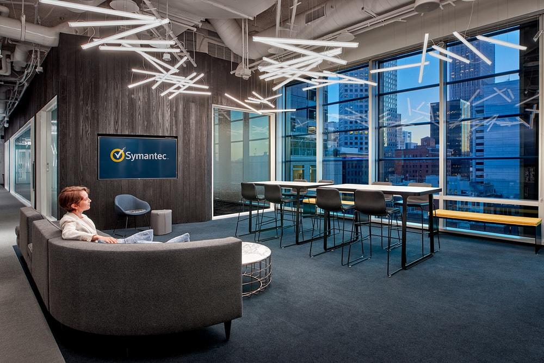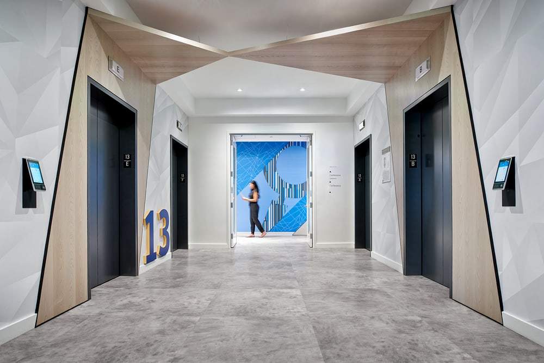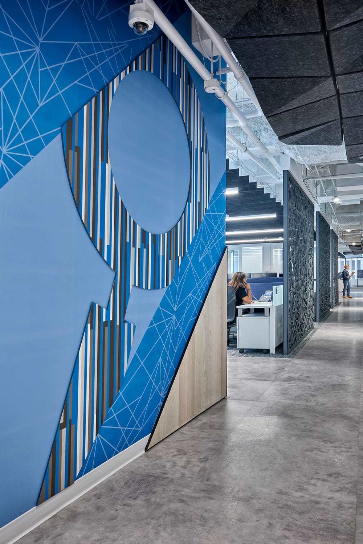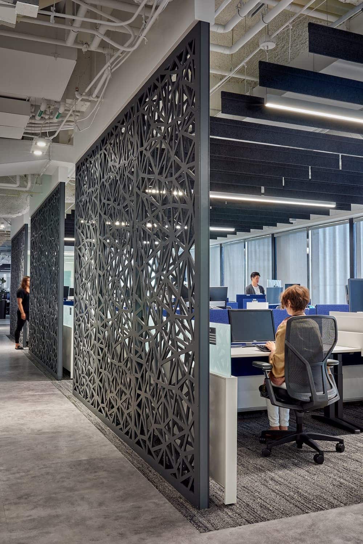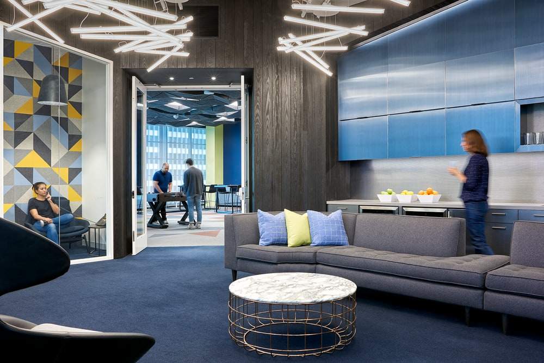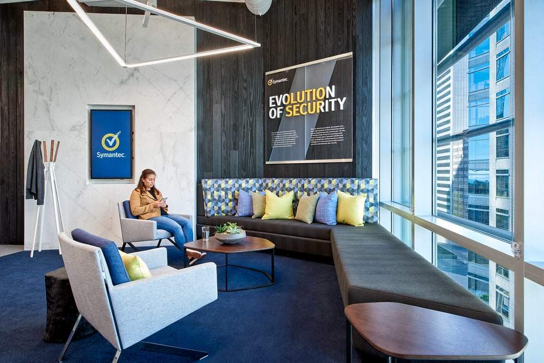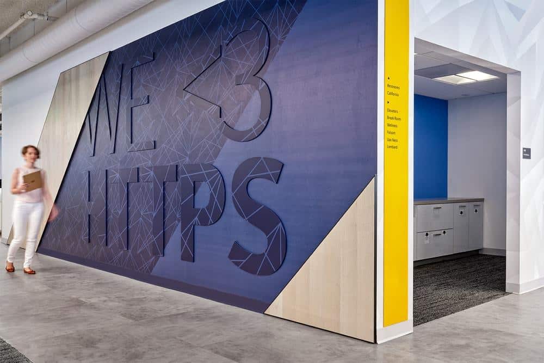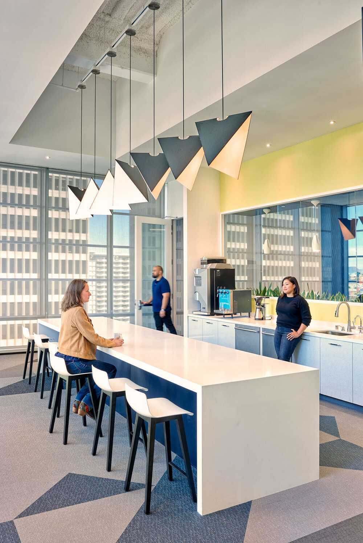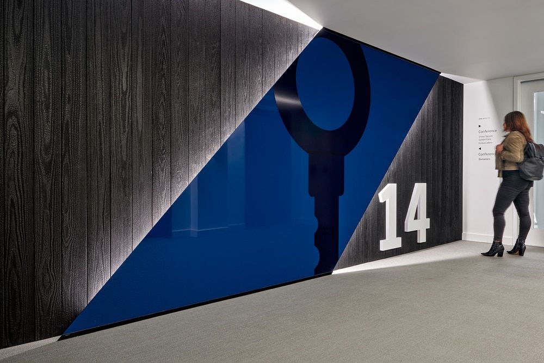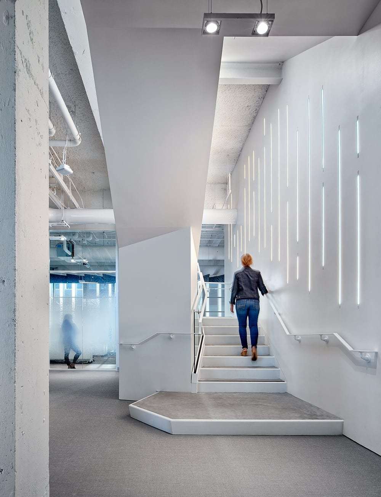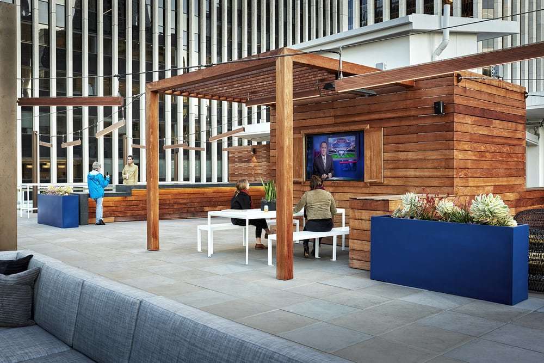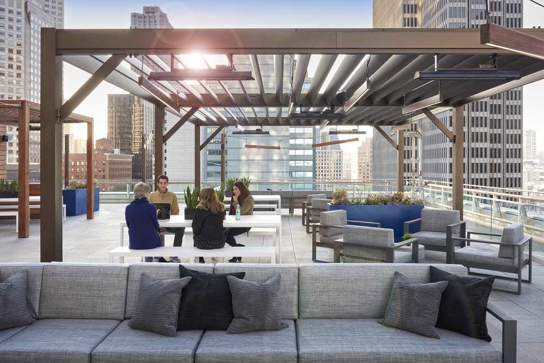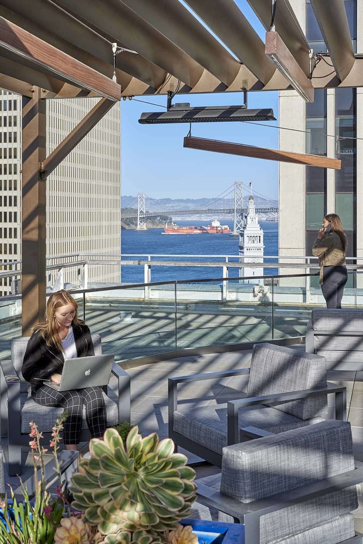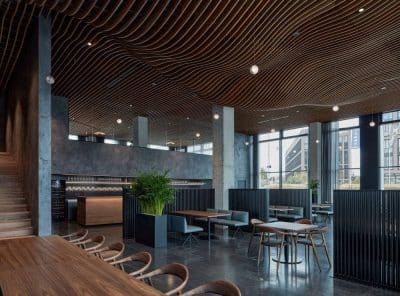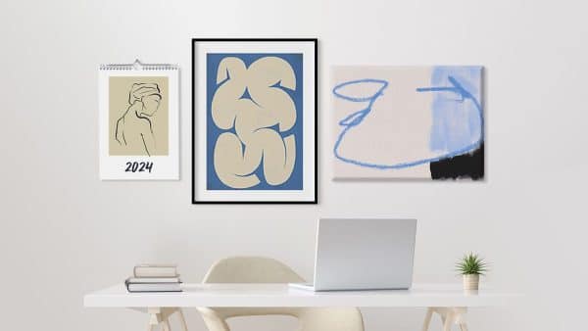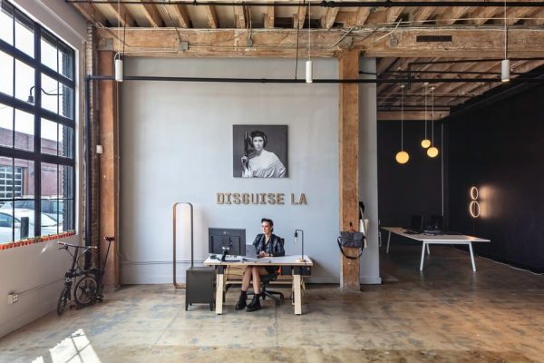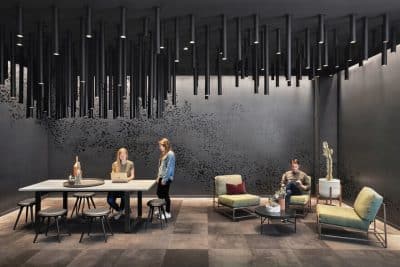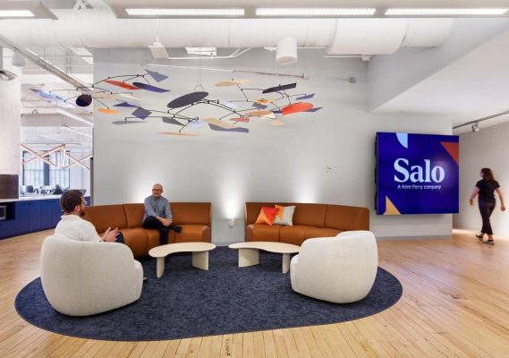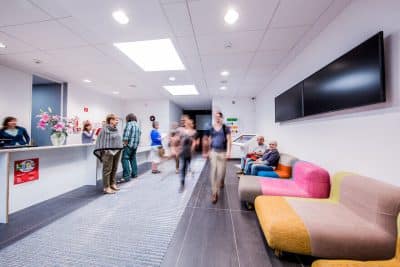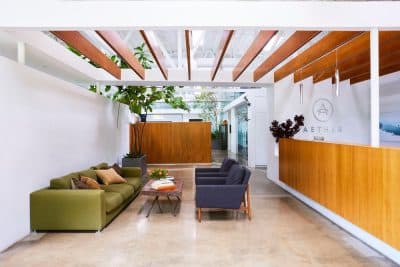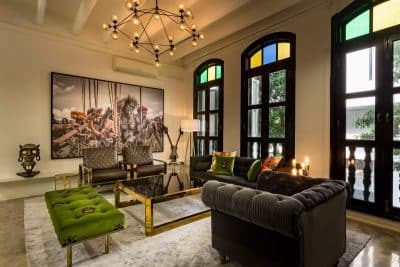Project: Symantec Offices
Architect: AP+I Design
General Contractor: BCCI Construction
Location: San Francisco, California
Project Size: 39,300 sf
Date Completed: July 2019
Photographer: John Sutton
Headquartered in Mountain View, Symantec consolidated their existing offices in the North Bay into one San Francisco flagship workplace to host client and accommodate their existing workforce. The Symantec Offices was designed to encourage collaboration which is in functional alignment with their offices worldwide. An outdoor rooftop work and play space with incredible SF views, as well as a Customer Briefing Center to market their cyber security solutions to clients were also a unique aspect to the project.
The two-floor, phased tenant improvement project included open office space, break areas, conference/huddle/focus rooms, informal lounges, wellness rooms, IT rooms, a new internal staircase, and a rooftop deck. Construction dates for the workplace floors, interconnecting stair, and roof deck were staggered for permitting and for better efficiency of trades and work crews.
AP+I Design developed a design vocabulary that expresses Symantec’s core values of customer-centricity, creativity, agility, accountability and teamwork. A large-scale faceted architectural element spans the Customer Briefing Center corridor between reception and conference areas, a representation of Symantec’s superhero abilities in cyber security. This angular motif continues throughout the workplace in custom wall graphics, carpet patterns, space dividers and specialty lighting. Unexpected finishes and oversize dimensional brand icons create high-contrast textures and visuals. The result is an experience that reflects the strong innovation and reliability customers can expect from Symantec and the collaborative nature of its everyday users.

