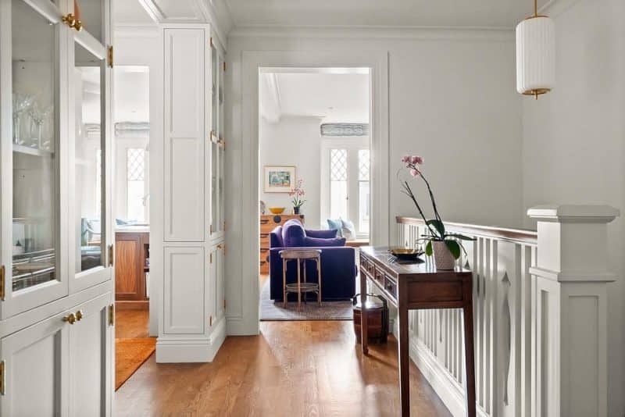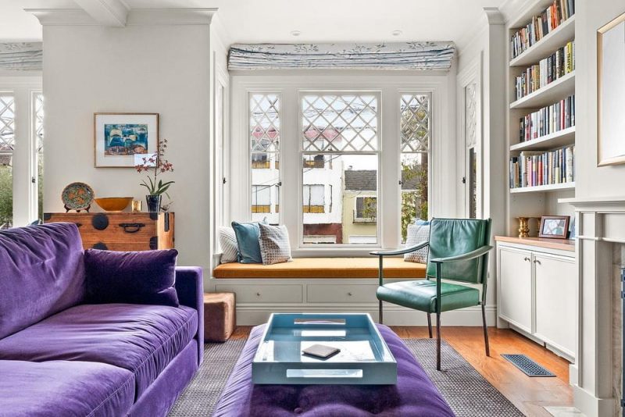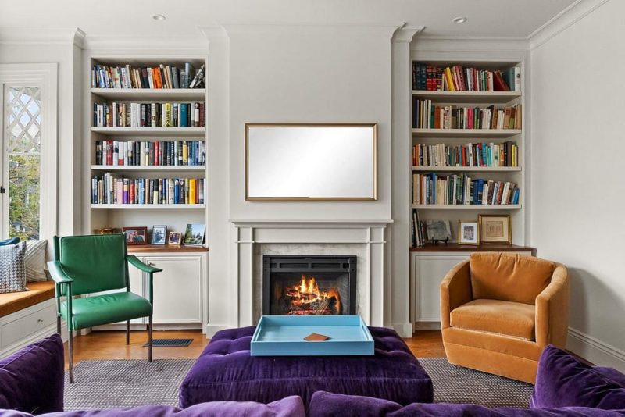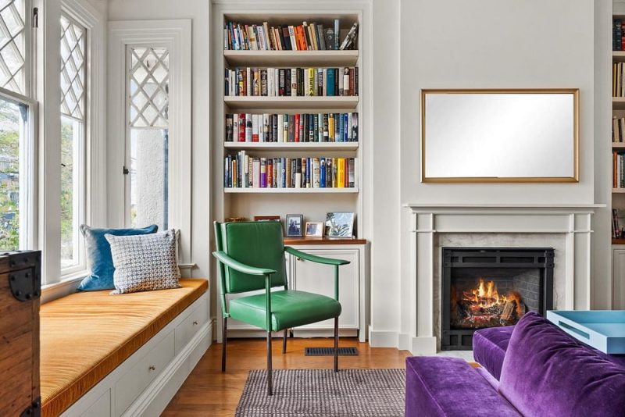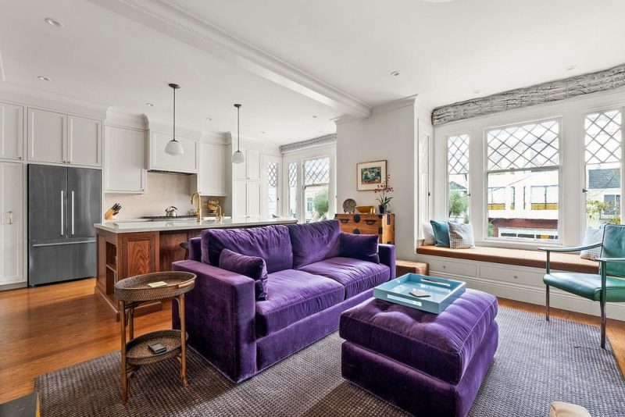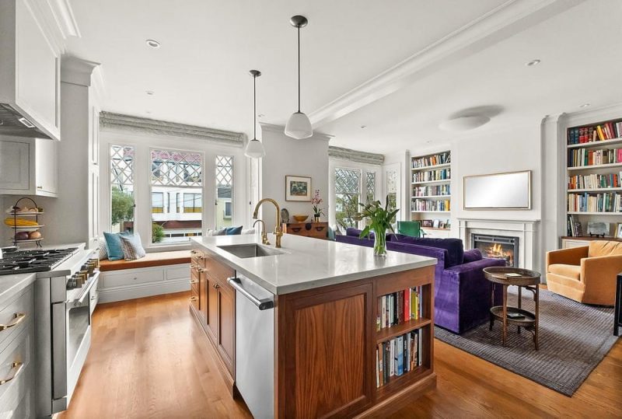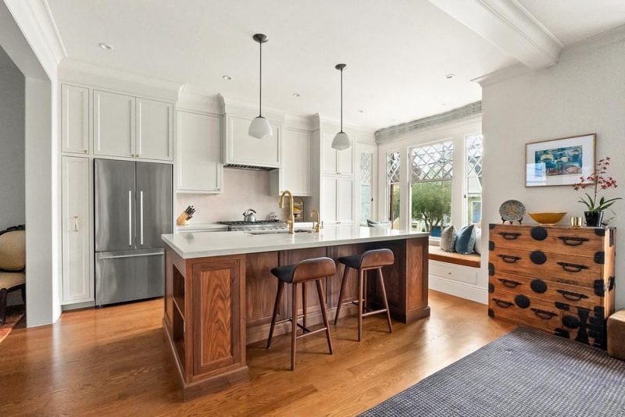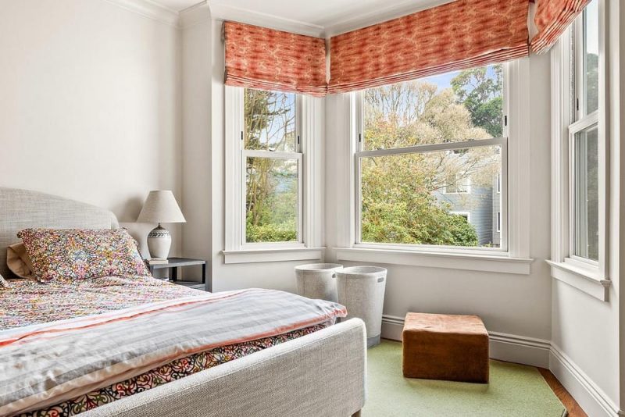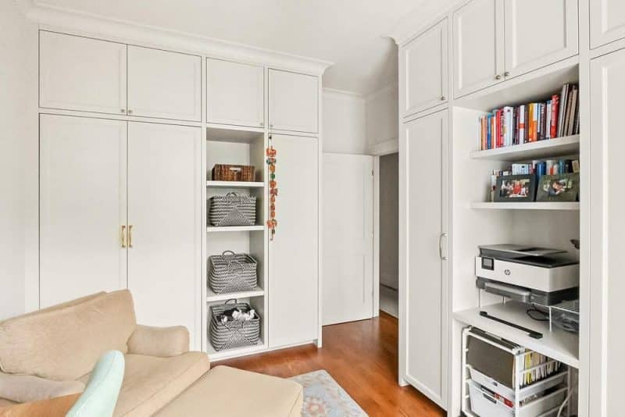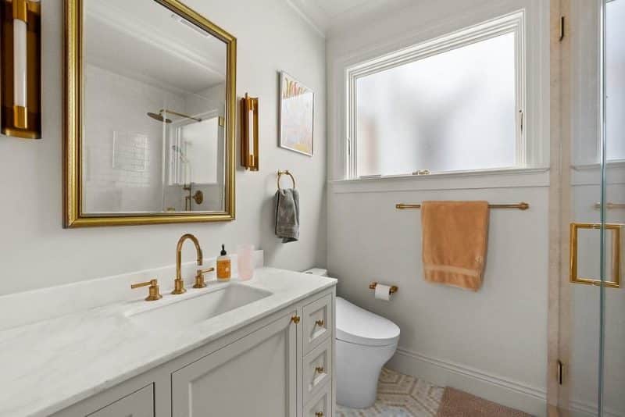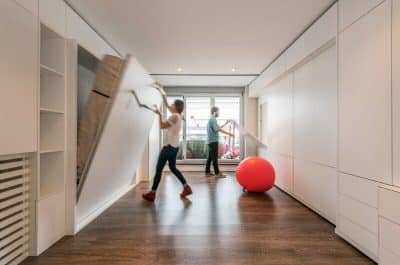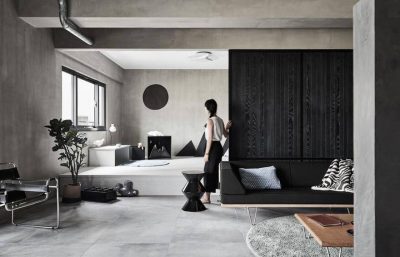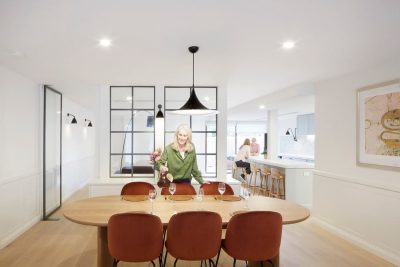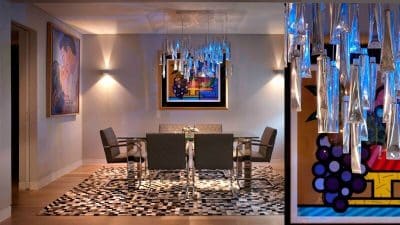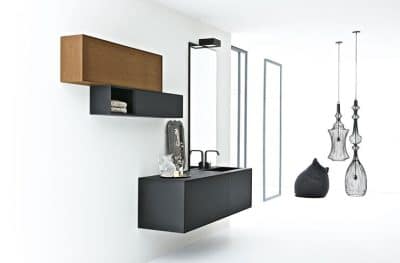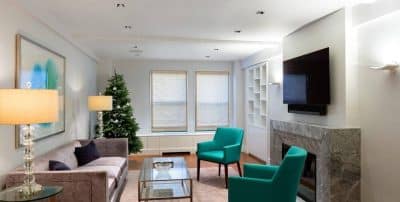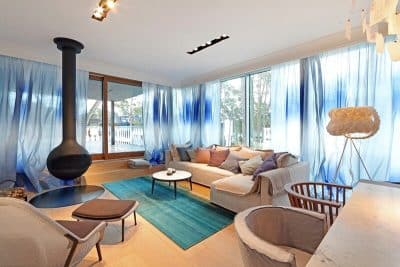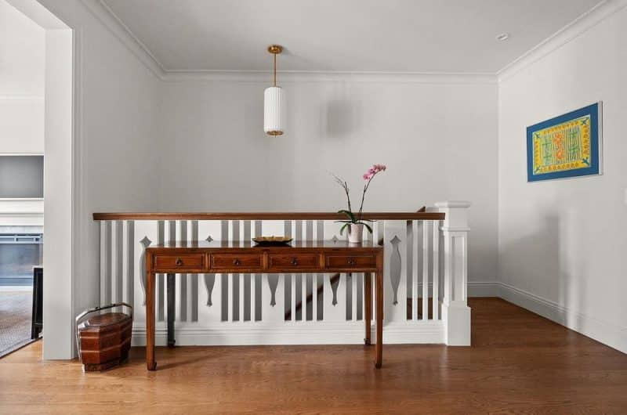
Project: San Francisco Condominium Remodel
Architecture: Andrew Morrall
Builder: Pacific Edge Construction
Structural Engineer: BKG Structural Engineers
Location: San Francisco, California, United States
Area: 1345 ft2
Year: 2023
Photo Credits: Onley Visuals
Andrew Morrall’s complete remodel of a 1,324 sq. ft. San Francisco condominium introduces a new, open floor plan while retaining the building’s Edwardian charm. This transformation features built-in cabinetry and thoughtful design details throughout the home.
Strategic Space Reconfiguration
The owner faced the challenge of having the kitchen immediately adjacent to the entry hall. To address this, the kitchen and dining room were swapped. Now, as you enter, custom see-through dining hutches flank a wide opening to the dining room. This change placed the kitchen, where the owners and their friends spend most of their time, at the front. The kitchen now benefits from the Edwardian bay windows, flooding the space with morning sunlight. The new layout positions the kitchen between the dining room and living room, creating a cohesive flow.
Bright and Spacious Living Areas
By removing all constricting walls, the remodel created a bright, airy, sun-filled space that aligns with the owner’s lifestyle. The result is a home that feels much larger and more spacious than its original layout.
Maximizing Space with Custom Cabinetry
Space was at a premium, but the design managed to include an additional powder room bath in an unexpected location. Custom cabinetry throughout the project played a key role in adding storage while offering unique and beautiful design elements. In the guest bedroom/study, two floor-to-ceiling wall cabinets conceal Murphy beds for when guests stay overnight.
Conclusion
Andrew Morrall’s remodel of this San Francisco condominium exemplifies how thoughtful design and strategic reconfiguration can transform a vintage space into a modern, functional home. The integration of Edwardian details with a contemporary open floor plan results in a bright and inviting living space.
