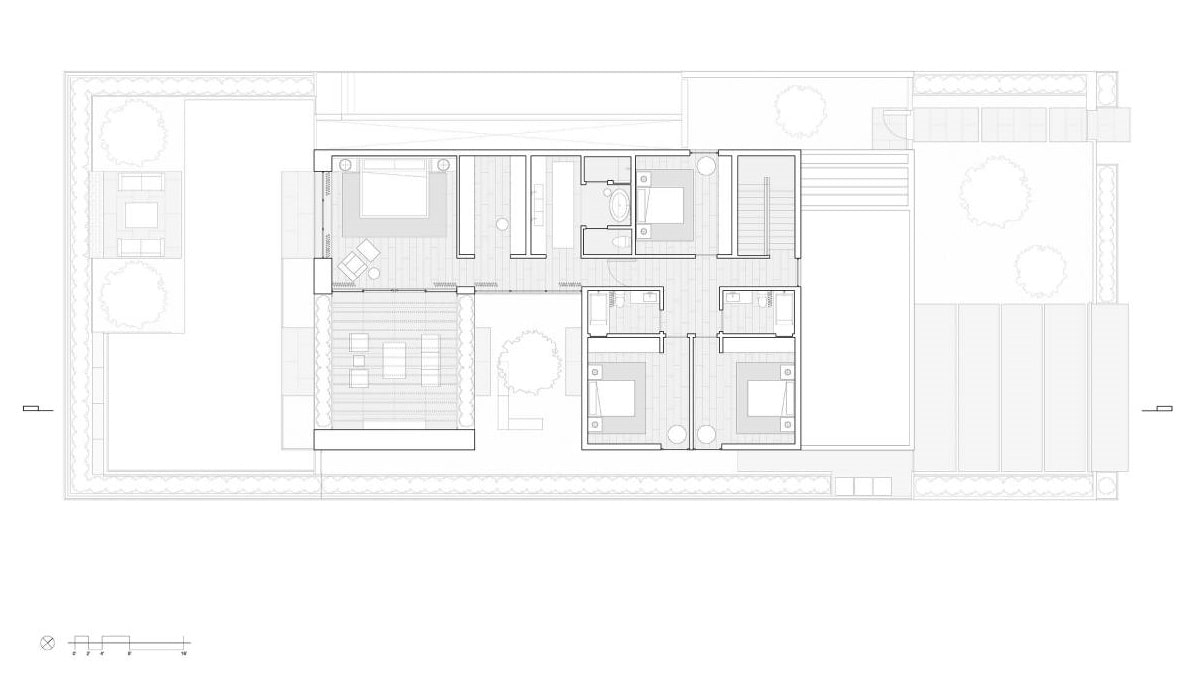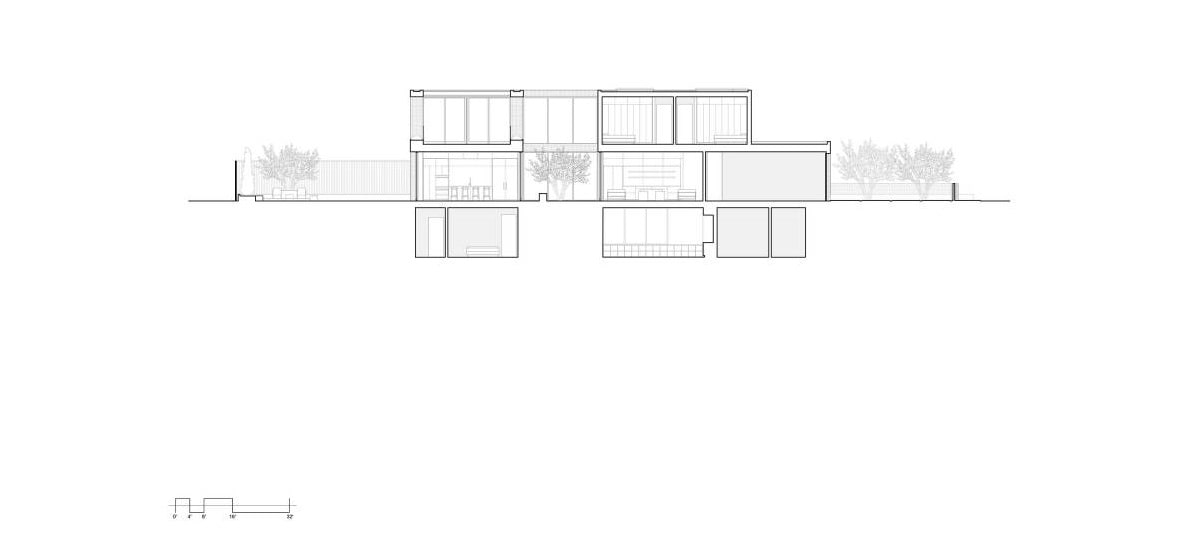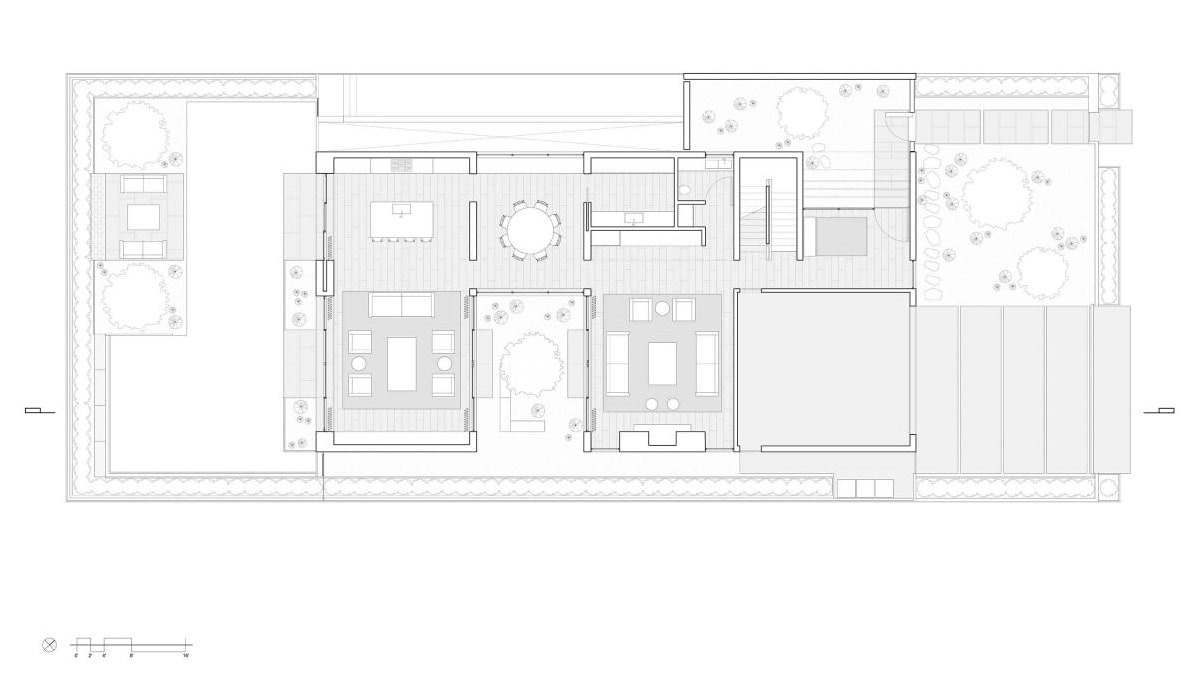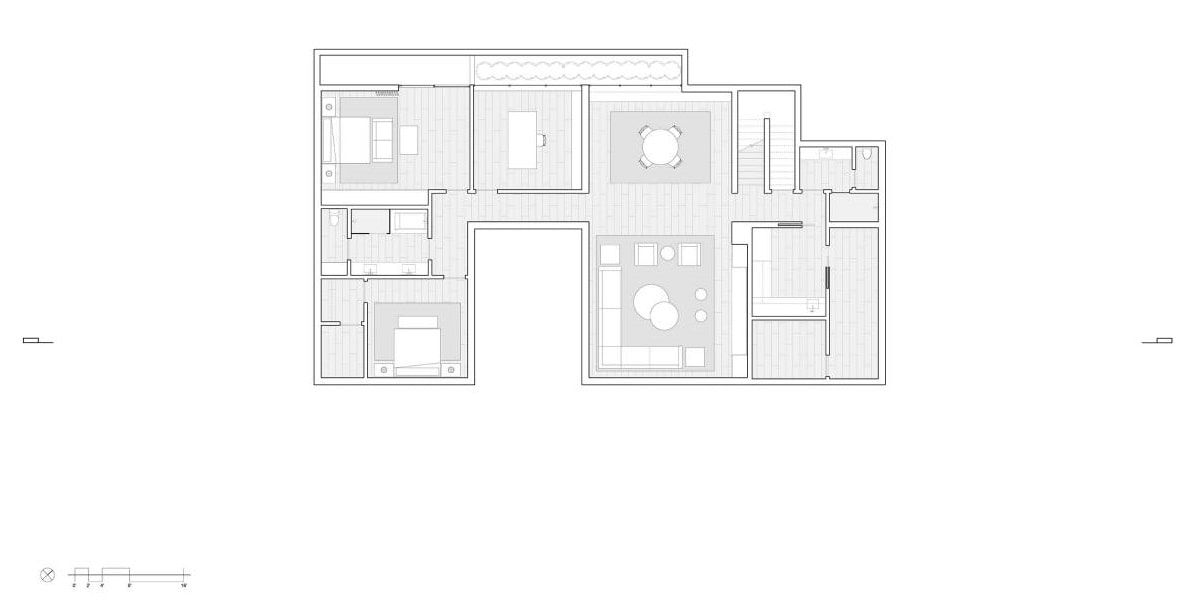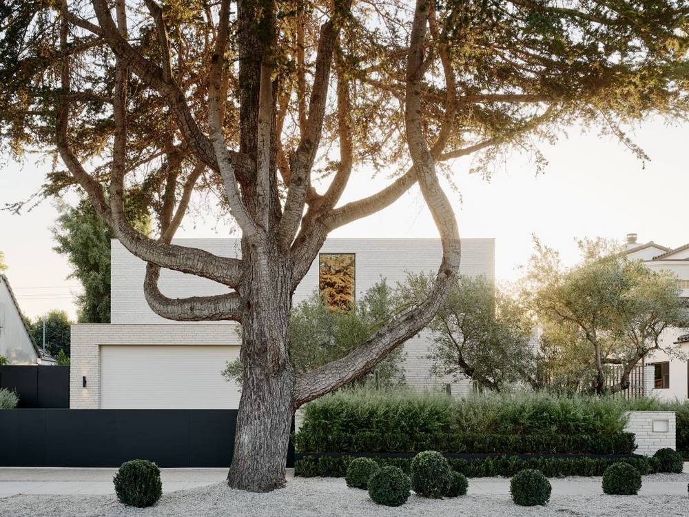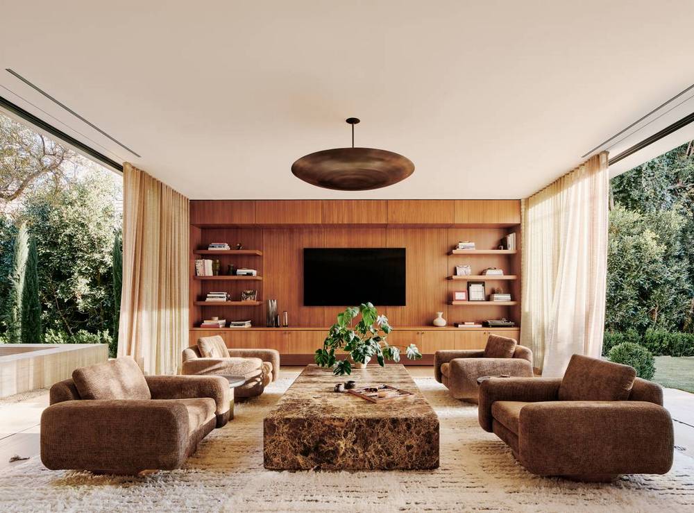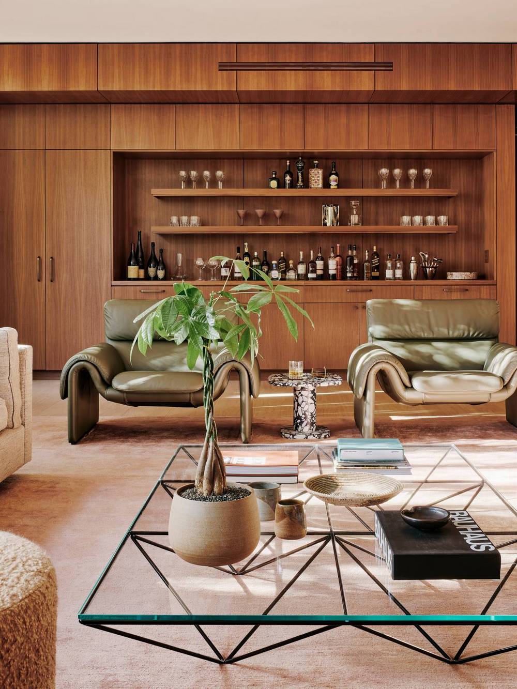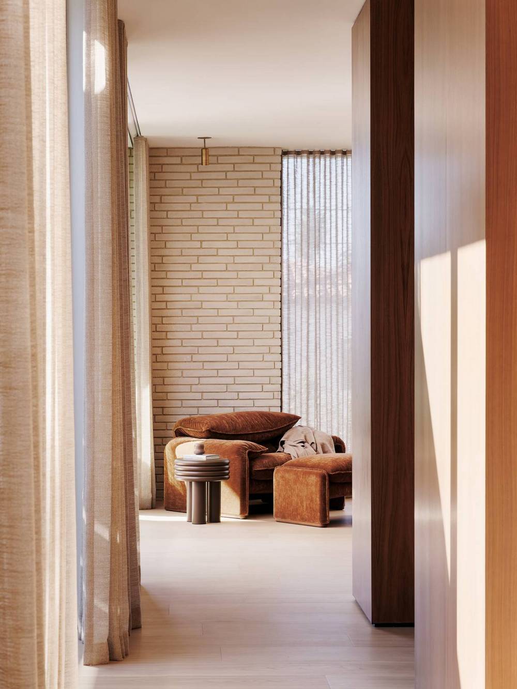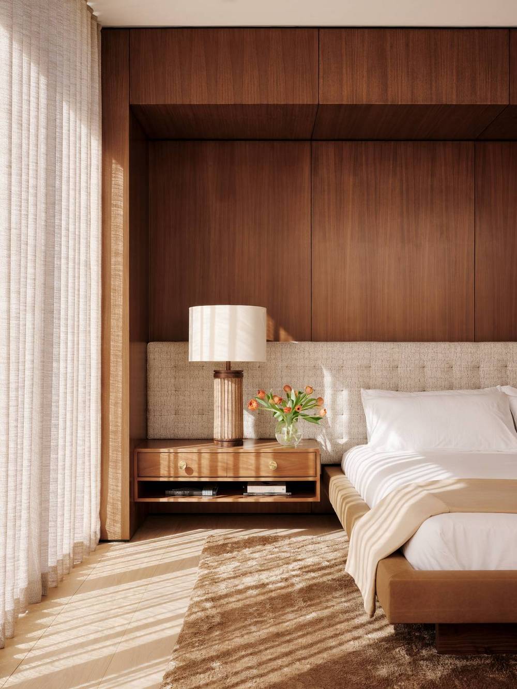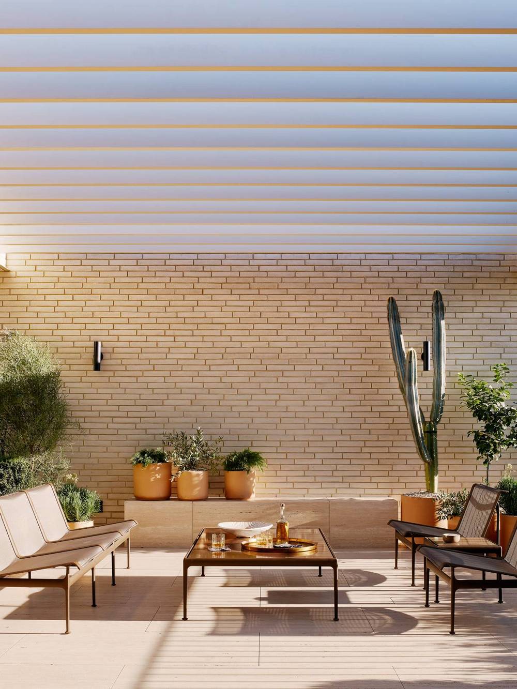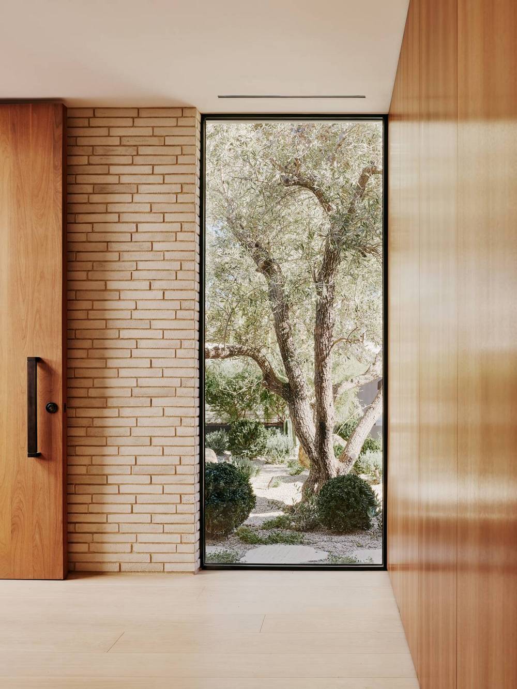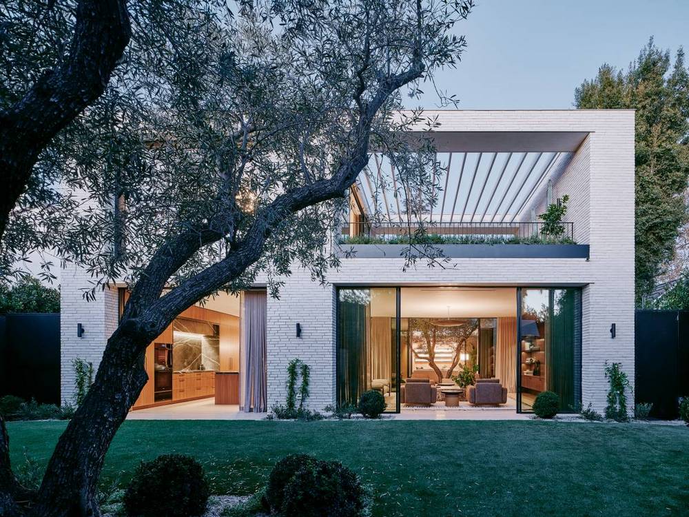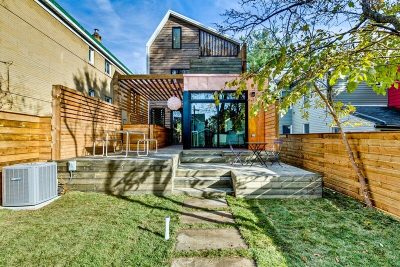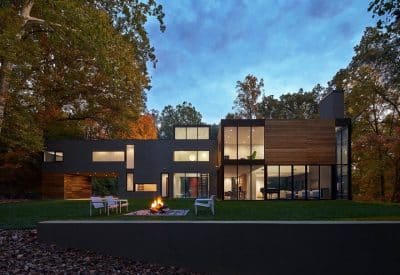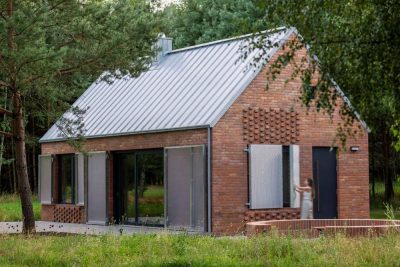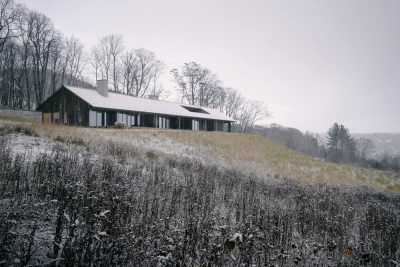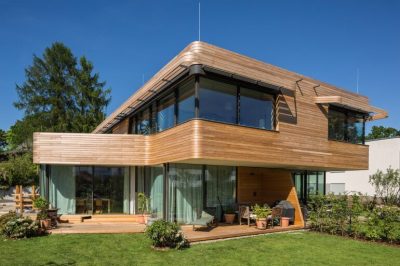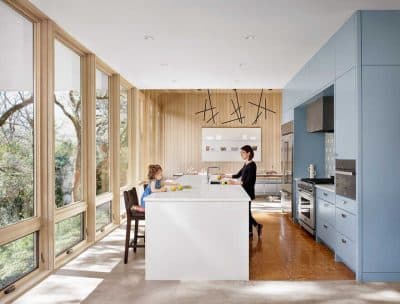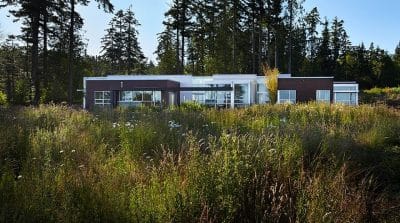Project: Santa Monica Residence
Architects: Woods + Dangaran
Location: Santa Monica, California, United States
Area: 7,200 SF
Photography: Joe Fletcher
Santa Monica Residence is a home for a professional couple with three young children, this design balances a sophisticated, entertainment-oriented lifestyle with the needs of an active family. As the house is contained to a standard suburban lot, the plan is finessed to achieve these divergent interests in several ways.
Organized around a central courtyard, rooms on the ground level are connected by wide openings and floor-to-ceiling glass windows and walls, allowing guests to move freely through the flowing space and enabling parents to easily keep an eye on the kids.
Now containing a theater, office, play area, and two guest bedrooms, the basement offers opportunity to accommodate the youngsters’ expanding spatial requirements they get older. Throughout the house, luxurious furnishings and finishes—artisan brick inside and out, marble and onyx, walnut and oak—elegantly maintain the modern aesthetic.
