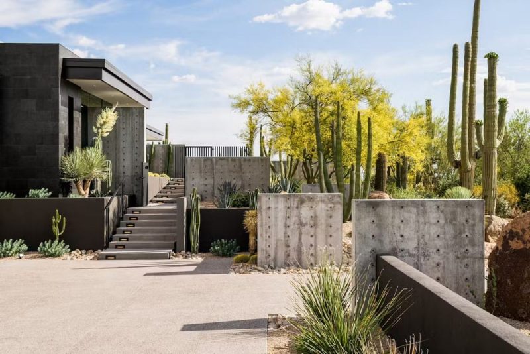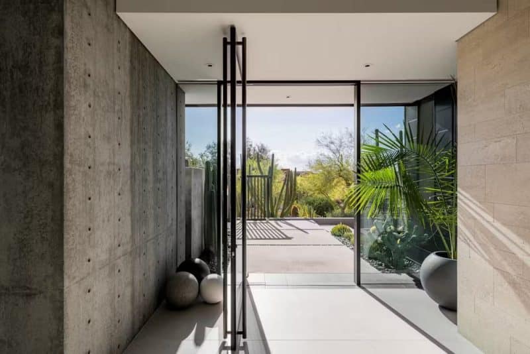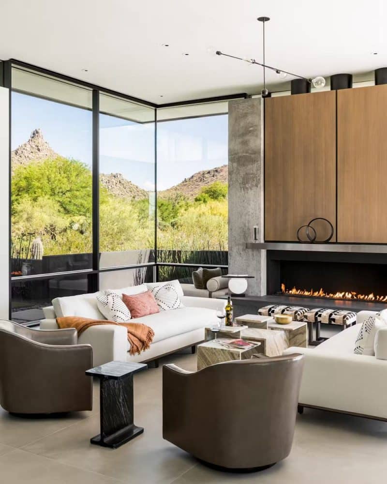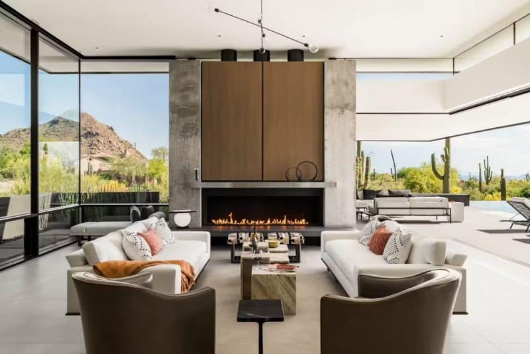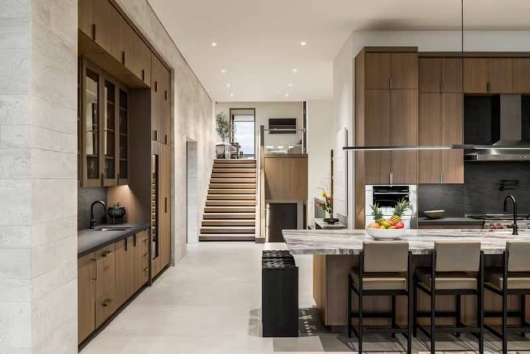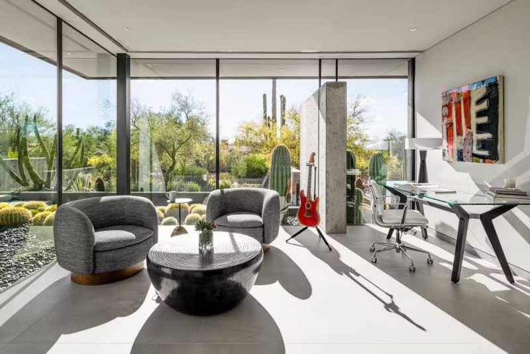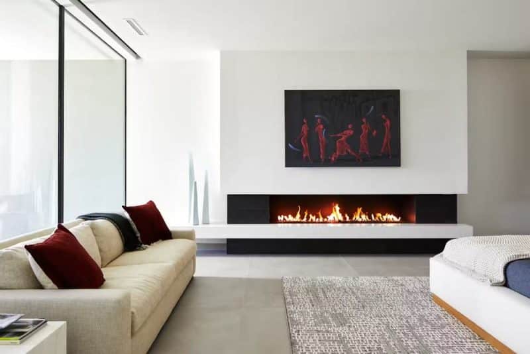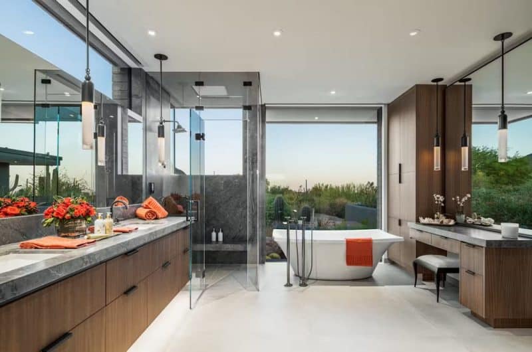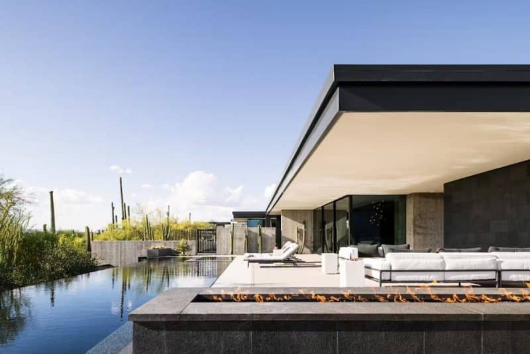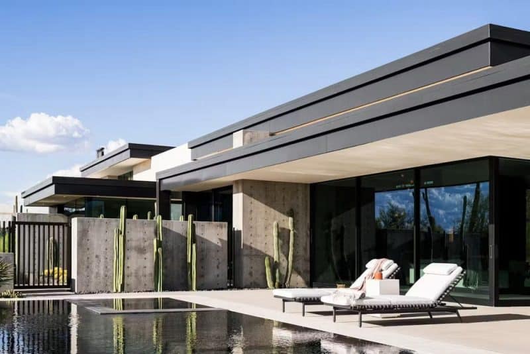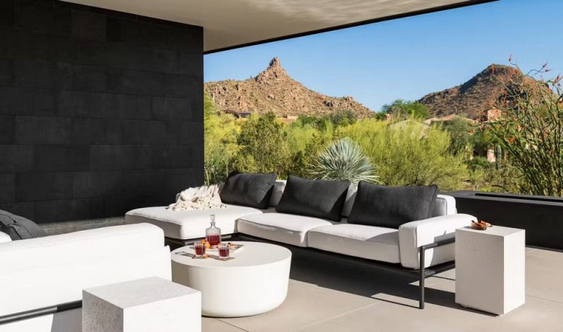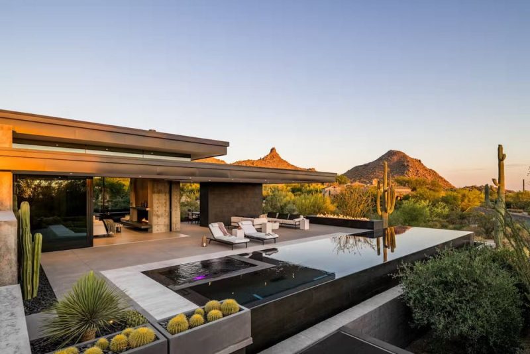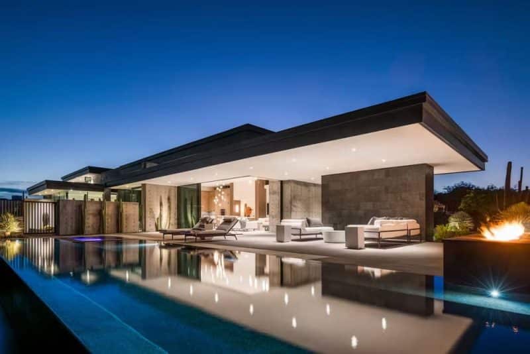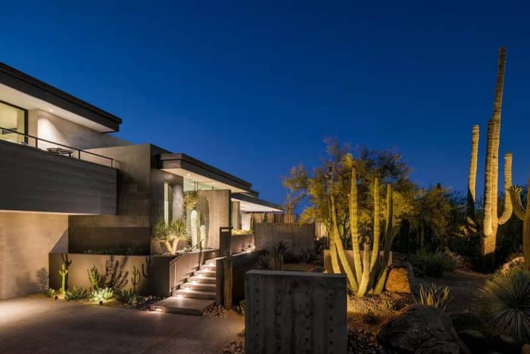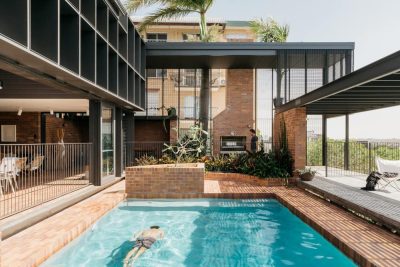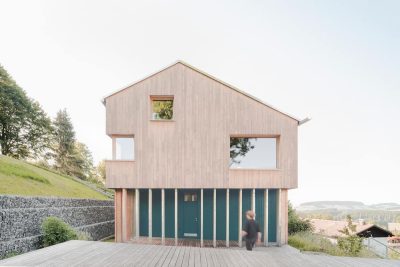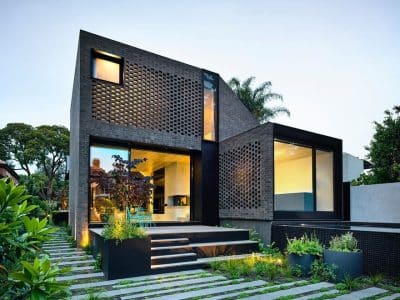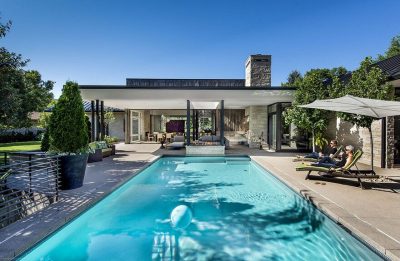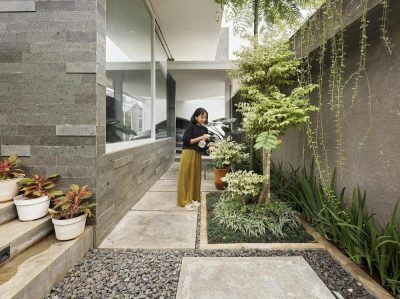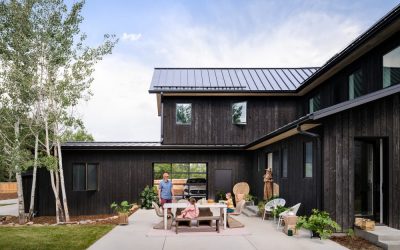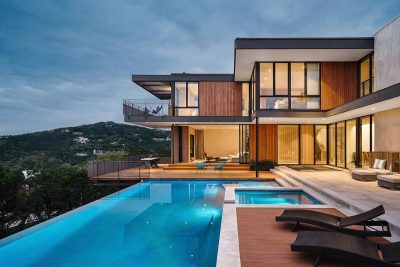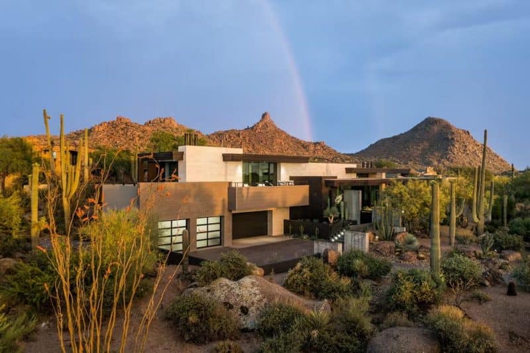
Project: SB Residence
Architecture: Tate Studio Architects
Landscape Design: High Desert Designs
Location: Scottsdale, Arizona, United States
Area: 4471 ft2
Year: 2023
Photo Credits: CJ Gershon
The SB Residence by Tate Studio Architects is a striking example of desert modern architecture that seamlessly integrates with its natural surroundings. Located on a unique piece of land, this 4,471-square-foot home uses the terrain and native vegetation to its advantage, creating a living space that is both harmonious and visually stunning.
Design and Materiality
The design of the SB Residence is defined by its use of clean architectural lines and a neutral, contrasting color palette. The structure is built using a combination of natural stone tile, cast-in-place concrete, precision masonry, stucco, metal, and glass. These materials not only enhance the aesthetic appeal but also contribute to the home’s durability and ability to blend with the desert landscape.
The layered walls of snap-tie concrete and the recessed stair lights that guide visitors to the residence create a welcoming and grounded entrance. The split-level design of the house takes full advantage of the sun’s orientation and the views of city lights, positioning the home in a way that maximizes natural light and panoramic vistas.
Integration with the Environment
One of the key goals of the SB Residence was to ensure that the home’s design allowed the owners to live harmoniously within the natural environment. Large expanses of glass, including clerestory windows and stacked sliding doors, create a seamless transition between the indoors and outdoors. This design approach allows residents to feel as if they are living within the landscape itself, with the desert views becoming an integral part of the living experience.
To further blur the boundaries between the home and the surrounding desert, native garden beds and planters are incorporated along the house’s perimeter. These natural elements enhance the connection between the built environment and the natural landscape, making the home feel like an extension of the desert itself.
Outdoor Living Spaces
The outdoor spaces of the SB Residence are designed for both relaxation and entertainment. Anchoring the cantilevered patio is a modern infinity pool with a zero and negative edge, which seems to extend into the horizon, creating a visually stunning effect. The patio also features an elongated fire feature, along with lounge and outdoor dining areas that are perfect for enjoying the desert climate.
Conclusion
The SB Residence is a masterful blend of modern architecture and natural beauty. By carefully considering the orientation, materials, and integration with the landscape, the architects have created a home that offers a serene and immersive living experience, where the line between indoors and outdoors is beautifully blurred. This residence is a testament to how thoughtful design can enhance both the functionality and aesthetic appeal of a home, making it a true desert oasis.
