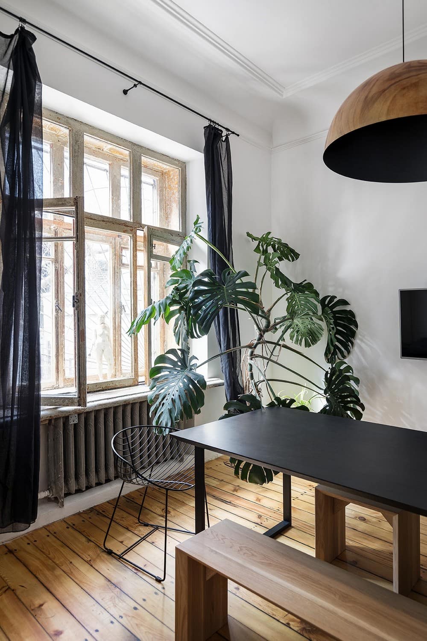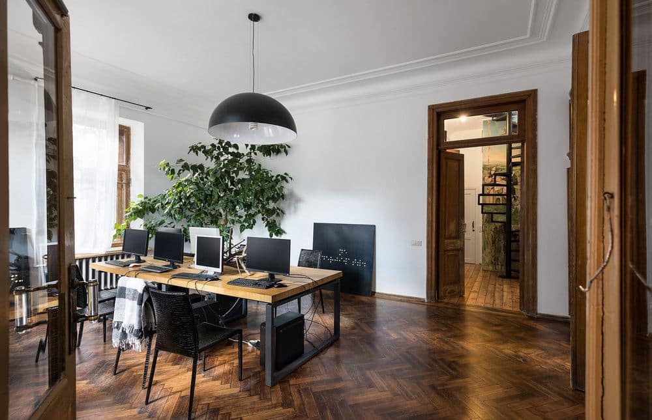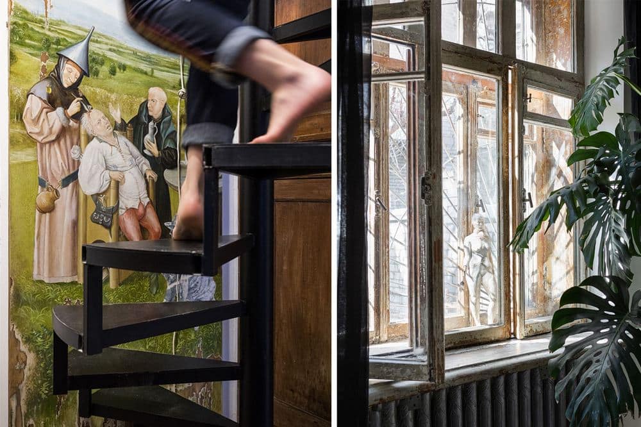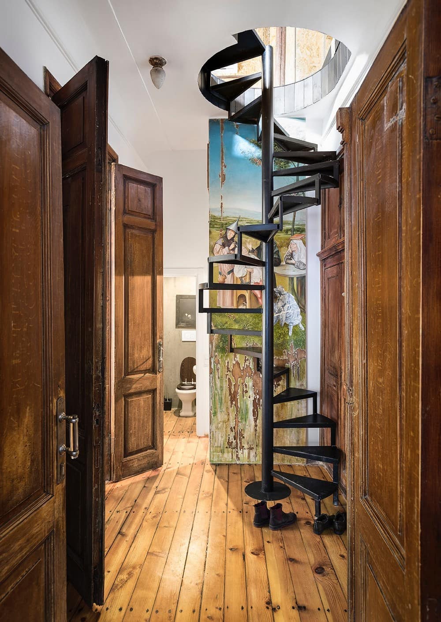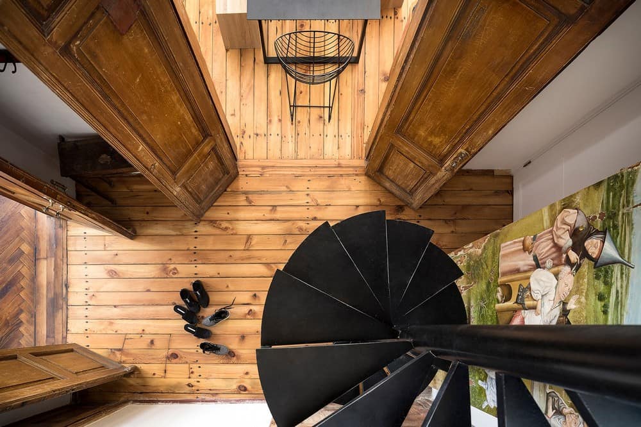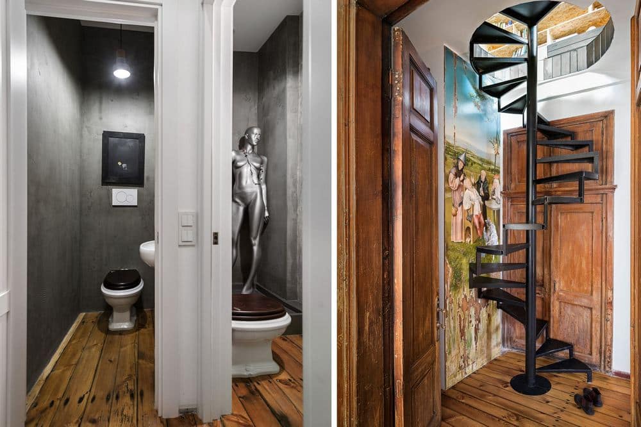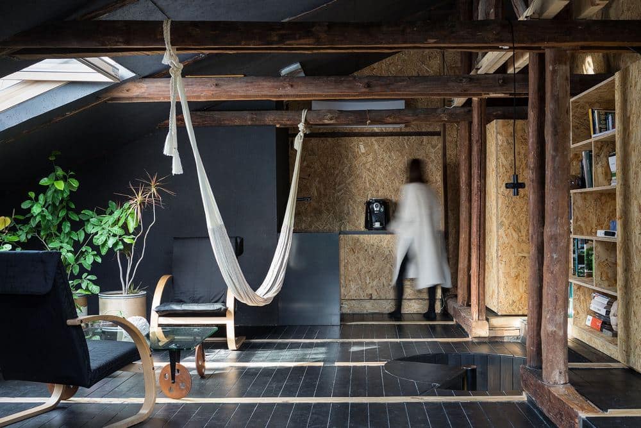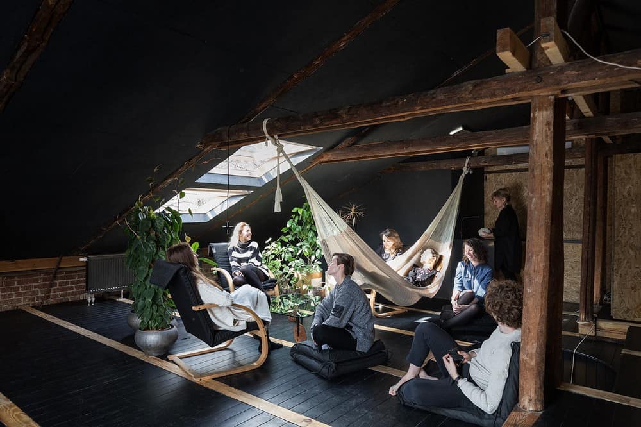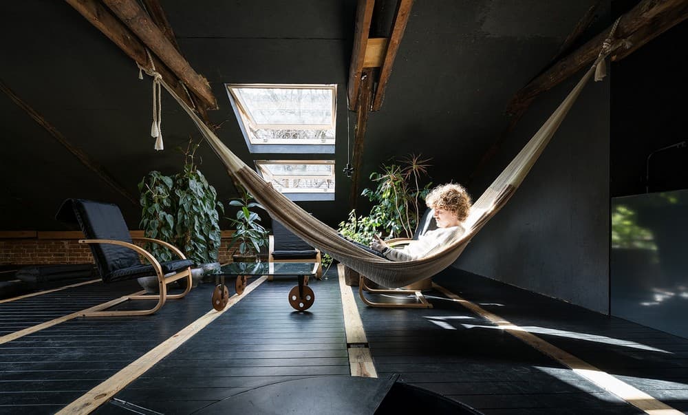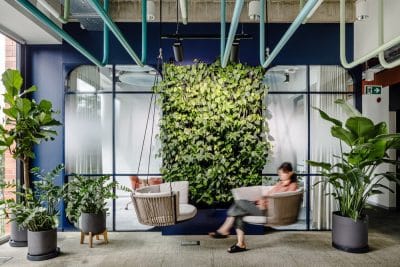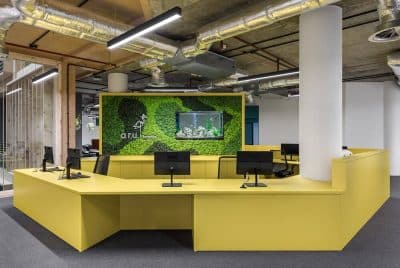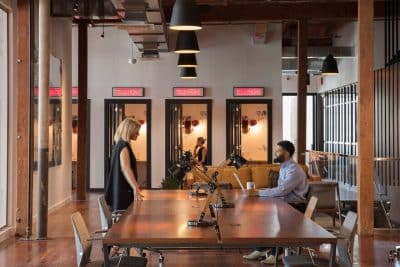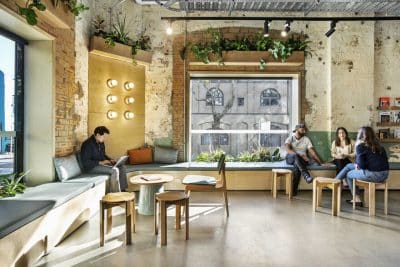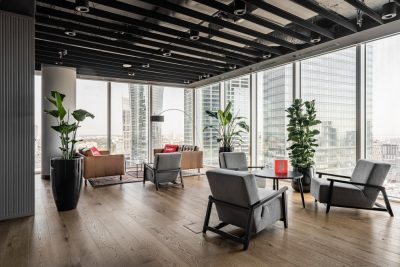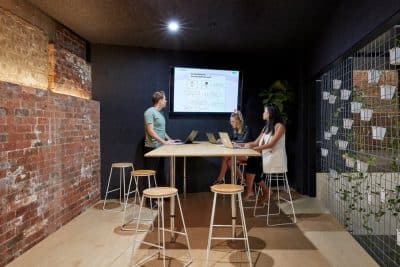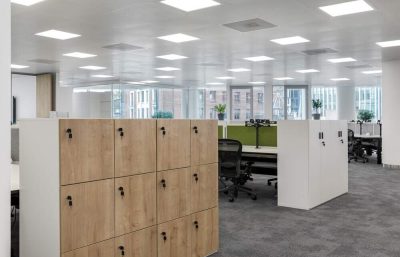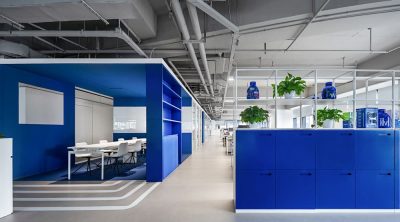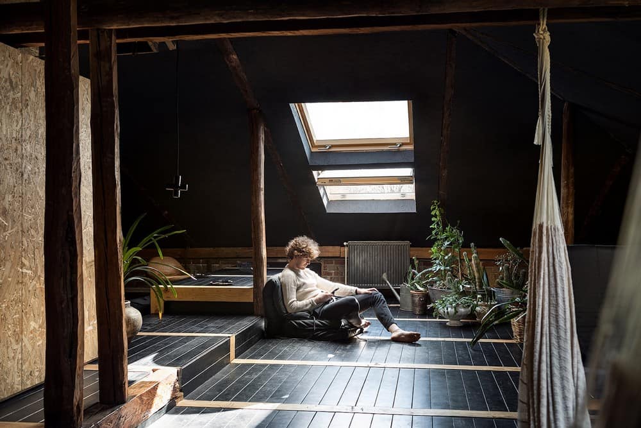
Project: SBM Studio Office
Architects: SBM studio
Team: Olha Kleytman, Katerina Ahafonova, Marianna Ganzha, Uliia Mishchenko, Uliia Fedorenko
Location: Kharkiv, Ukraine
Area: 180 m2
Year: 2019
Photo Credits: Ivan Avdeenko
A mansion was built in 1913 in the historical centre of Kharkiv by the manager of the Kharkiv tile plant. We purchased this mansion from this manager’s grandson. Everything in this mansion is authentic. Even its window shutters have survived 3 wars.
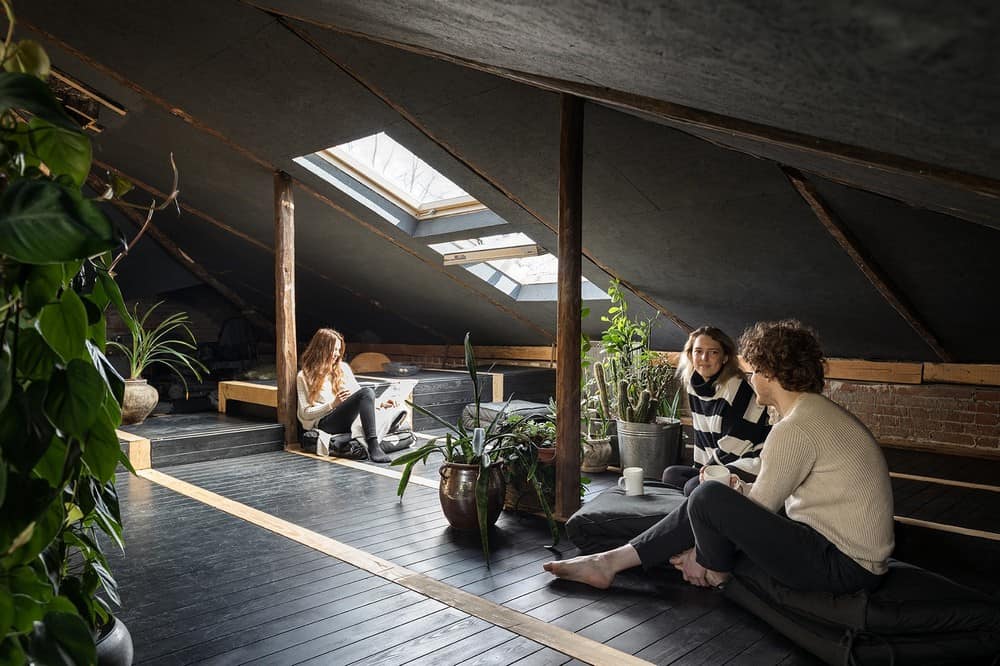
We were faced with a challenging task of creating a modern office and not ruining the charm of this place. All elements added are purely functional: a relax-style attic, staircases, bathrooms. In general, the ground floor consists of three sections for workaholics, while the top floor houses all fun stuff.
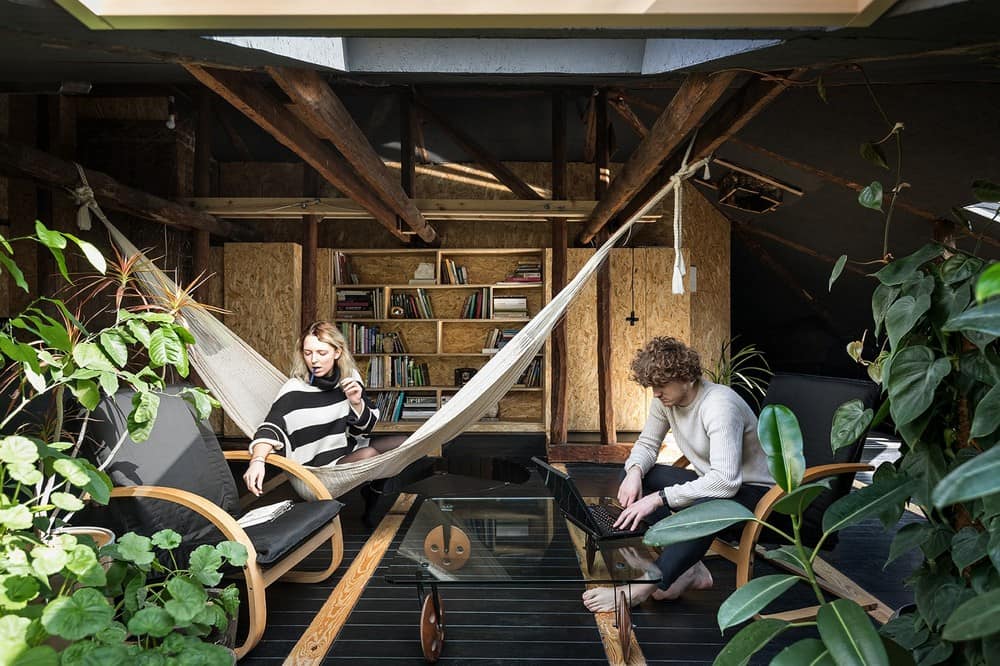
In the original mansion this was simply empty space under the roof, so we filled it with mattresses for sitting or lying down, a hammock, flowers in crazy pots. The kitchen area and shelves made from OSB are also devoid of any excessive chic. Here we dine, conduct brainstorming sessions and watch video reports from our trips.
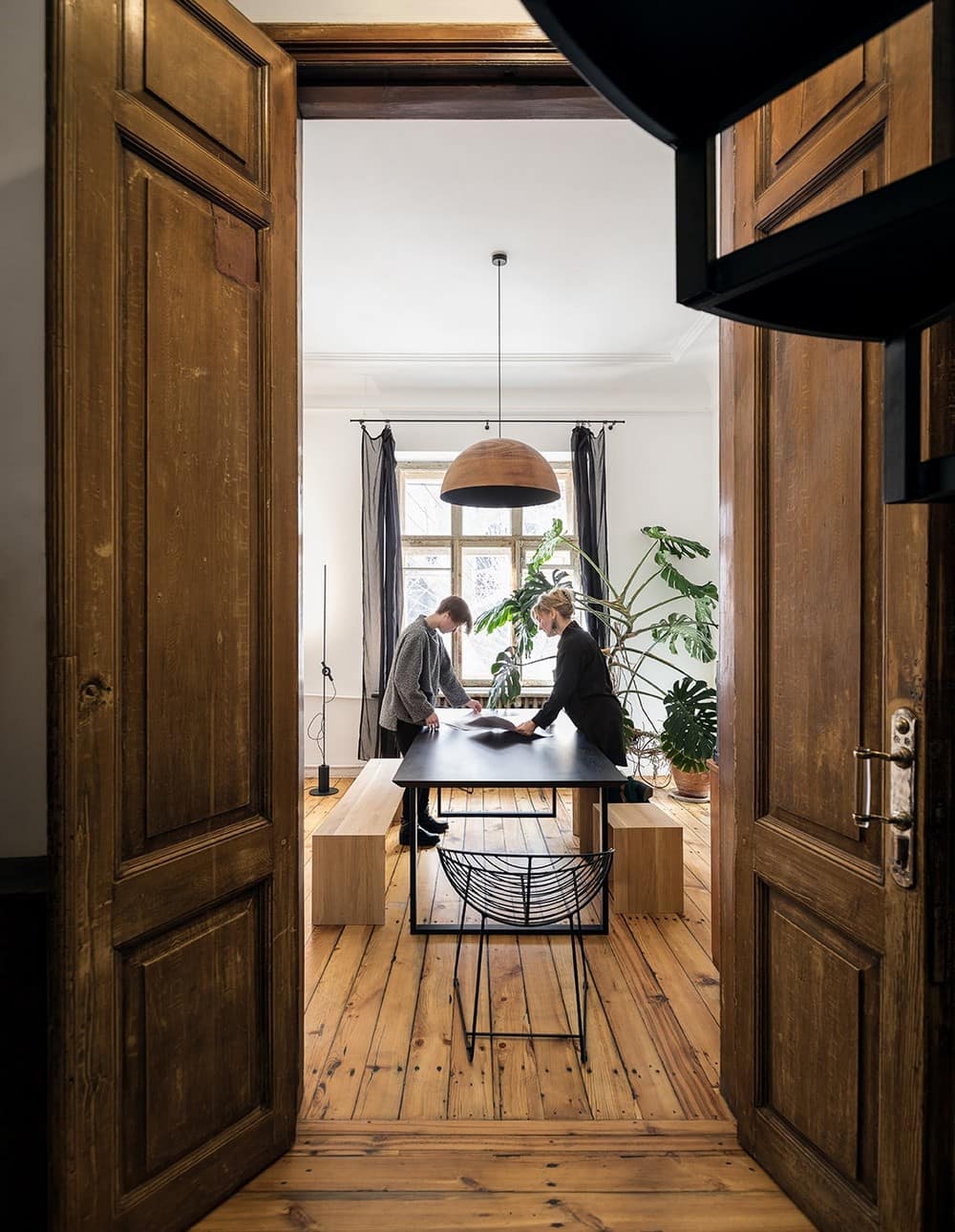
It can be pleasant to come here in the morning, when no one is still around, and have a cup of fragrant coffee while observing our philodendron shoots.
