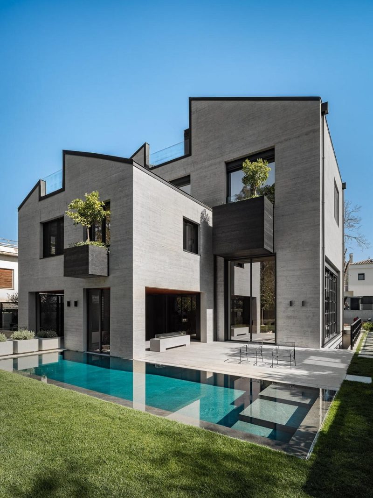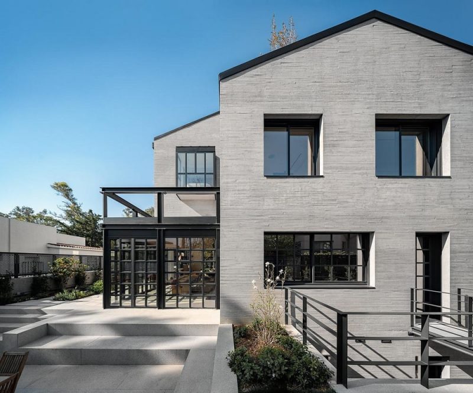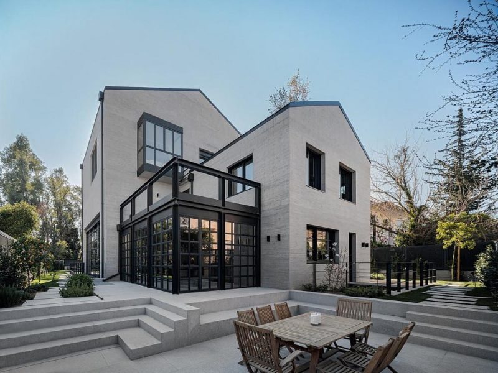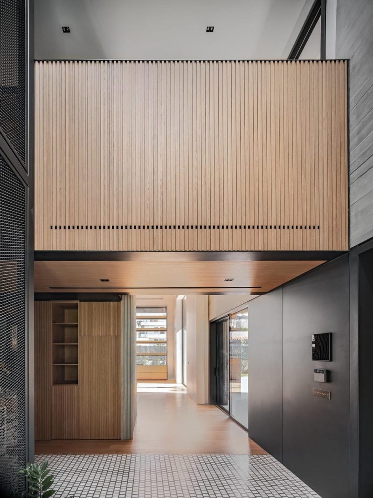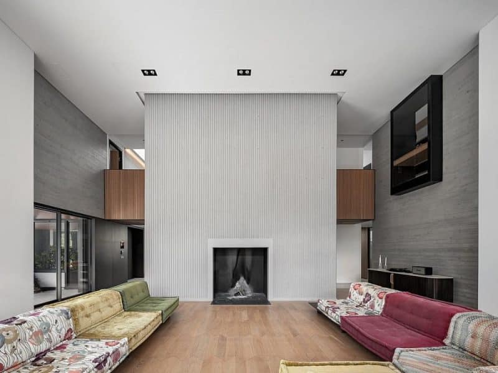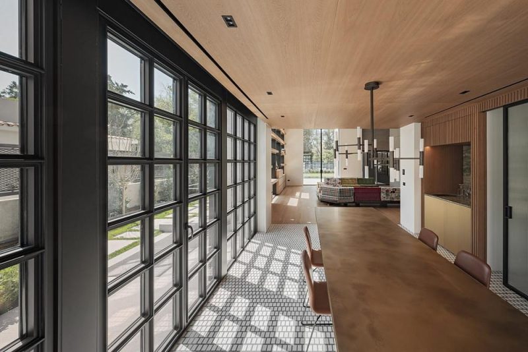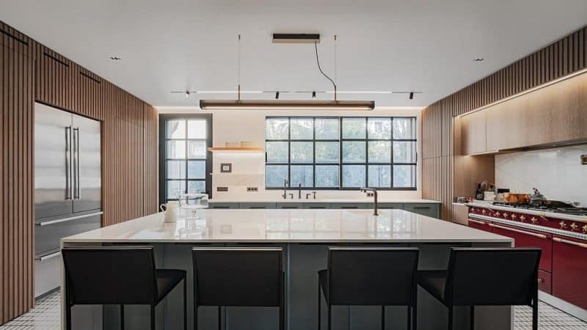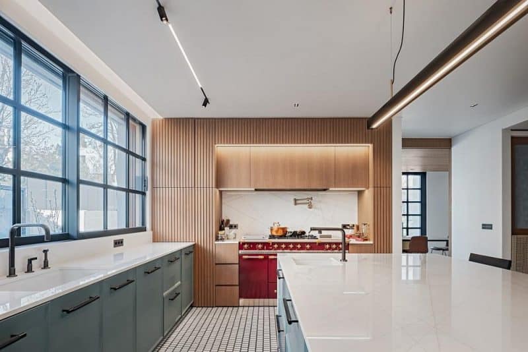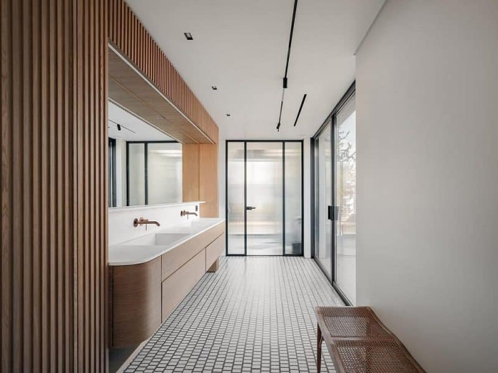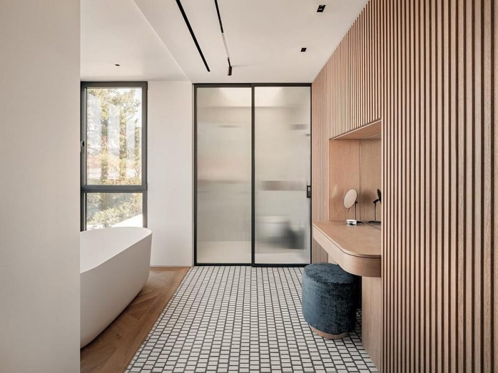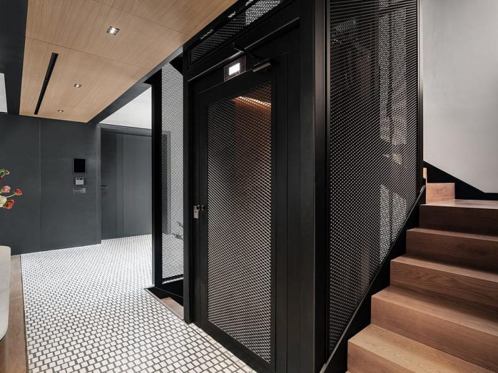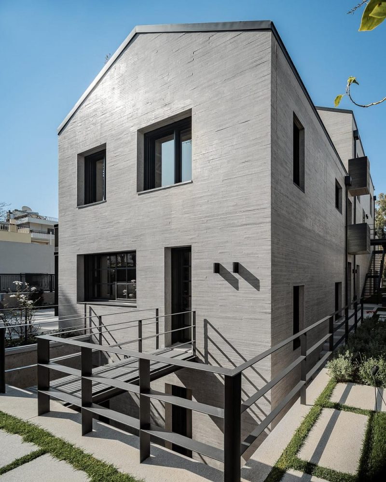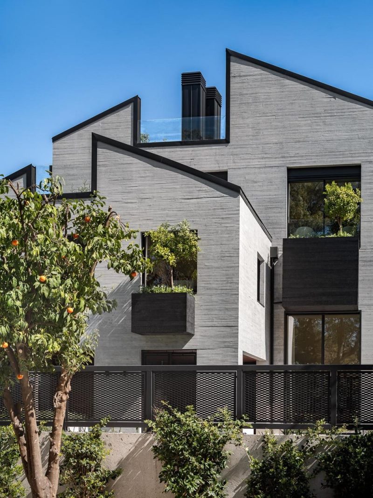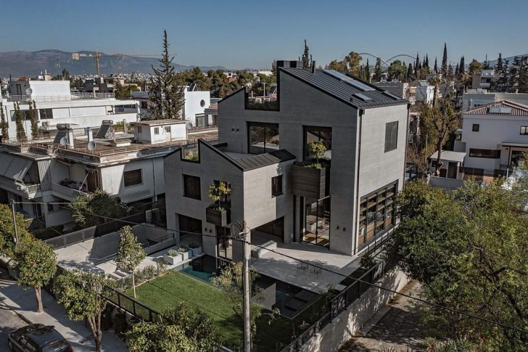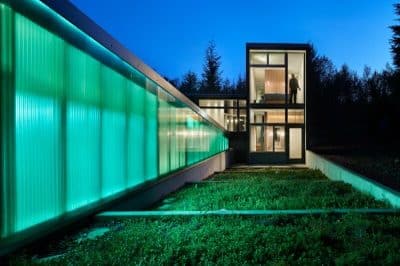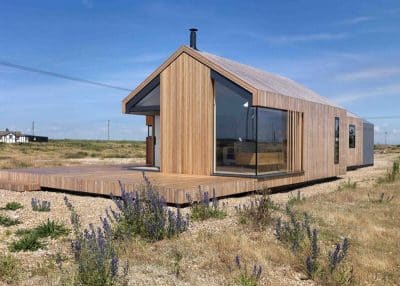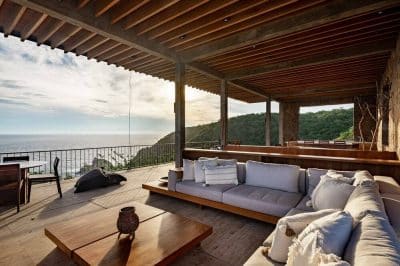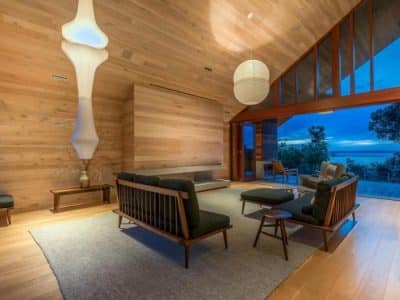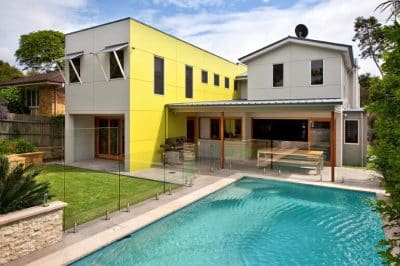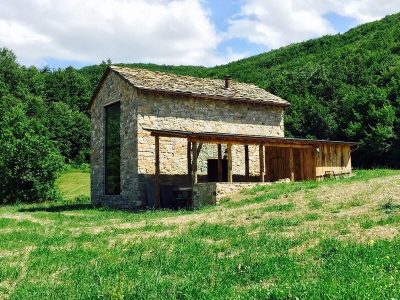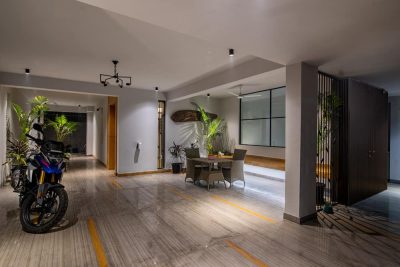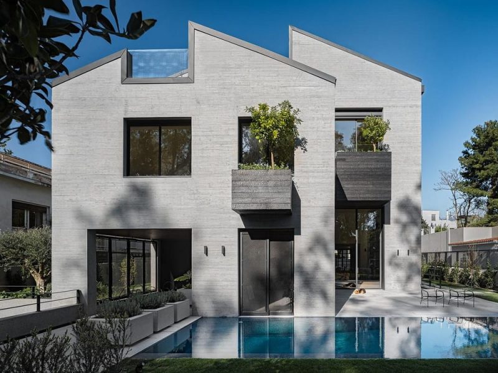
Project: Scale House
Architecture: Kipseli Architects
Location: Filothei, Greece
Area: 530 m2
Year: 2023
Photo Credits: George Messaritakis
Kipseli Architects proudly presents the “Scale House,” a significant architectural achievement completed after years of meticulous design and construction. Located in Filothei, a serene suburb in the northern part of Athens, this residence beautifully balances desire with necessity, and joy with comfort.
Reimagining Classic Design
The Scale House reimagines the classic house design, transforming it into a modern and functional three-story villa. The home consists of three distinct volumes, each meticulously crafted to serve its unique purpose, establishing a clear spatial hierarchy. The front volume includes the entrance lobby on the ground floor and a child’s bedroom on the first floor. The rear volume houses the family room, kitchen, and another child’s bedroom. The central volume, the largest of the three, features a double-height living area and the master bedroom and bathroom on the second floor.
Blending Tradition with Modernity
The design draws inspiration from traditional farmhouses. It incorporates solid bases and lighter upper levels but adapts these elements using modern materials and techniques. The interplay of concrete volumes, black metal window frames, pitched roofs, and charred wood balconies creates a dynamic structure. This design feels like a modern village within the urban landscape.
Unified by Concrete
The extensive use of exposed concrete throughout the house unifies the design, emphasizing both its strength and timeless quality. This material choice contrasts the rugged exterior with the cozy, familiar feel of traditional homes. It achieves a striking balance between boldness and comfort.
Interior Grandeur
Inside, the narrative of scale continues with standout features such as a massive concrete fireplace and a large window bookcase. These elements add a sense of grandeur and liveliness to the living spaces. The interior design is enhanced with a carefully selected palette of materials. These include parquet floors of different sizes, distinctive Scarpa terrazzo, and slatted wooden structures that integrate various functions seamlessly.
Emotional Connection
The thoughtful design of small and large openings within the house connects the interiors to the outdoors and elicits emotional responses. Despite its spaciousness, the Scale House prompts reflection on the true essence of a home and what is needed for happiness. It highlights that sometimes the simplest pleasures bring the greatest joy. This residence stands as an architectural allegory, illustrating how the pursuit of more can overshadow the appreciation of what truly matters.
