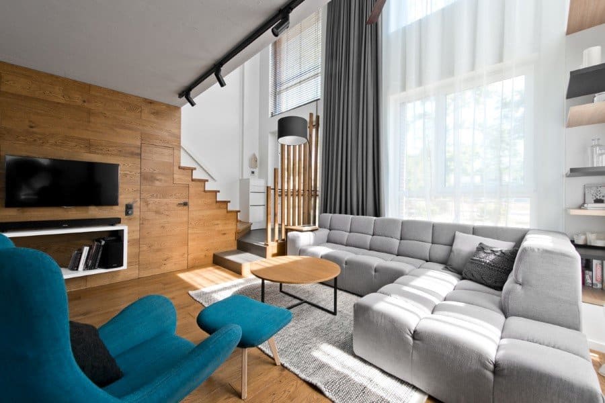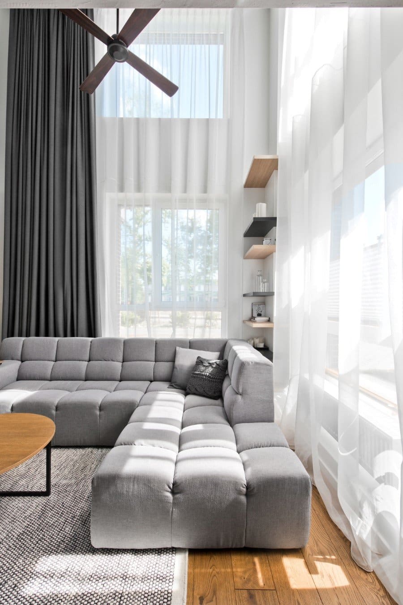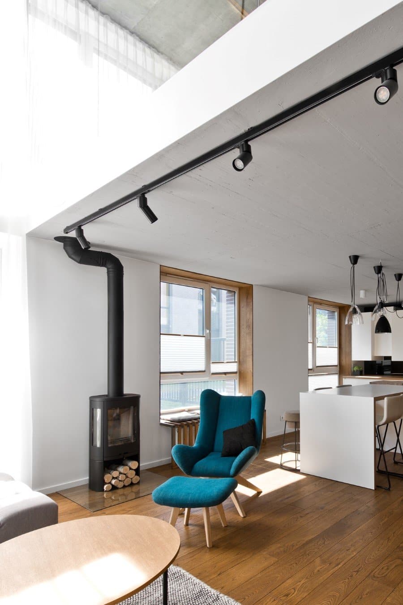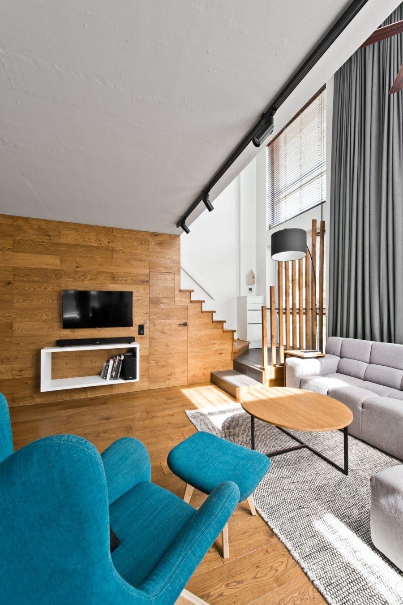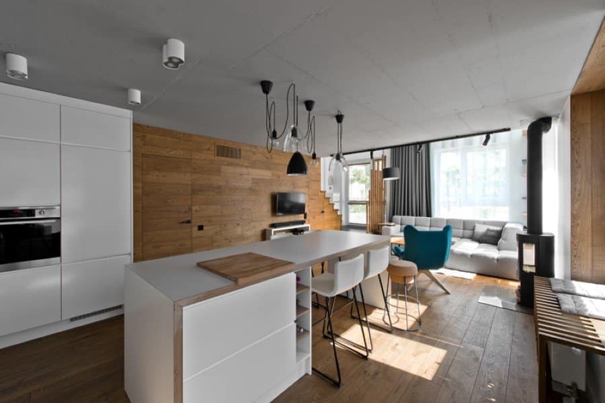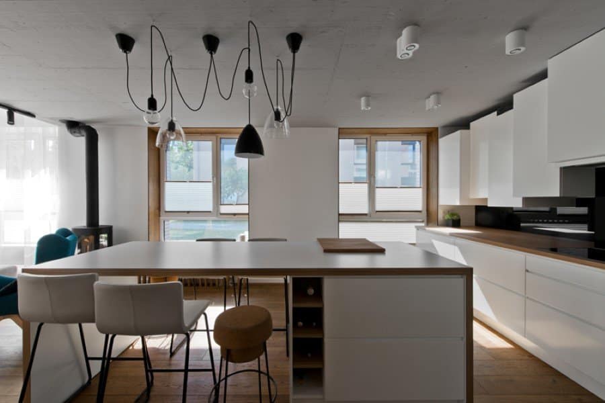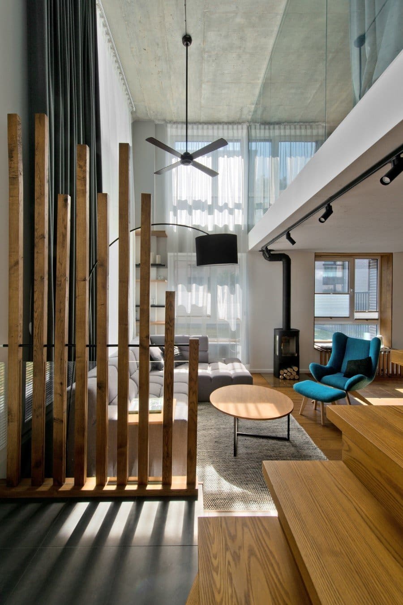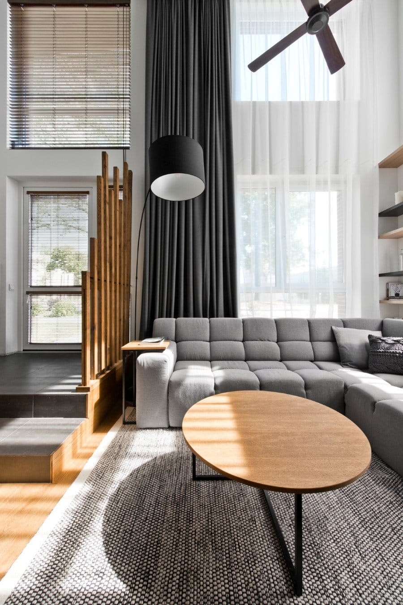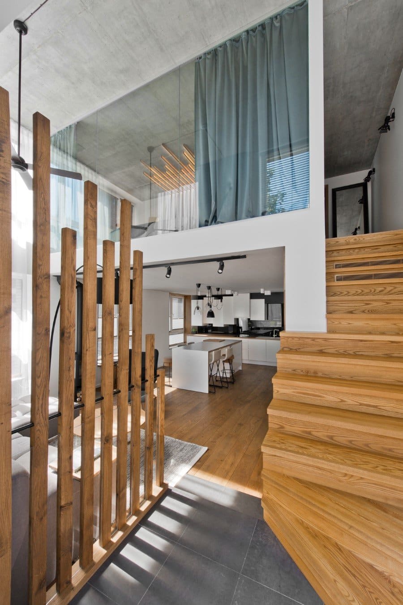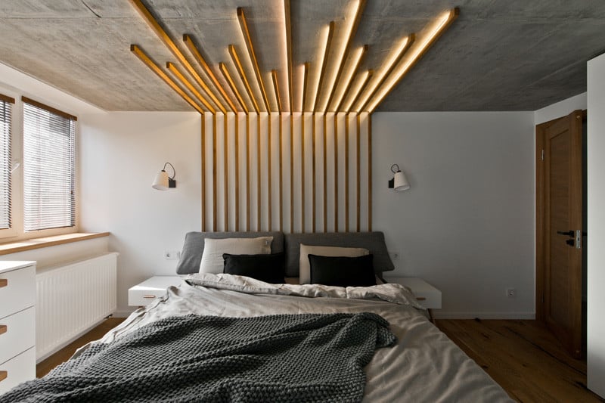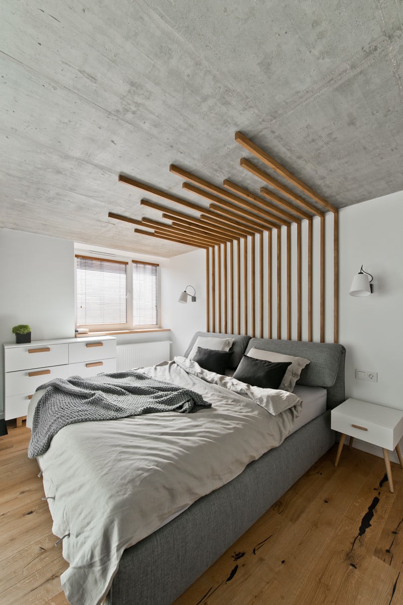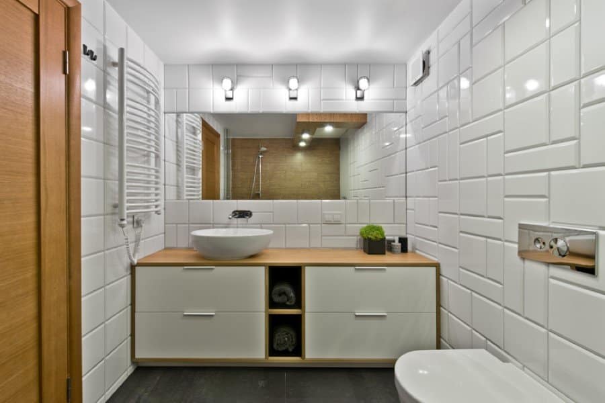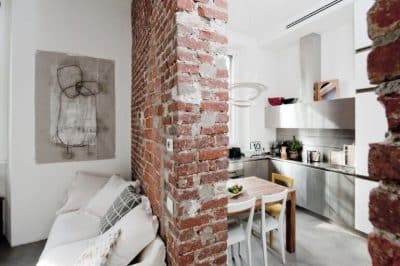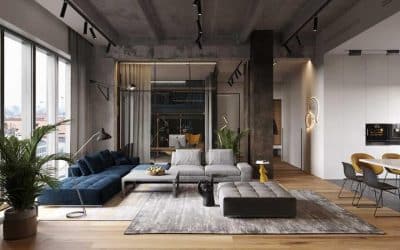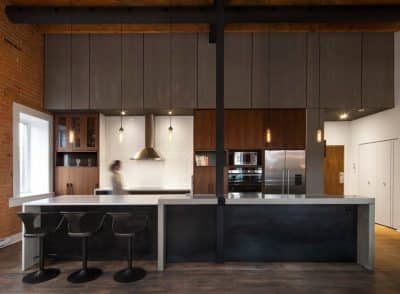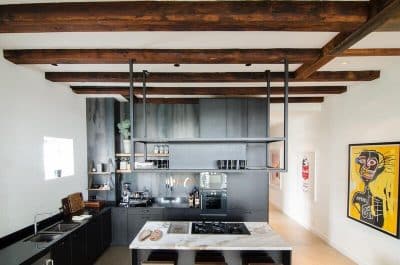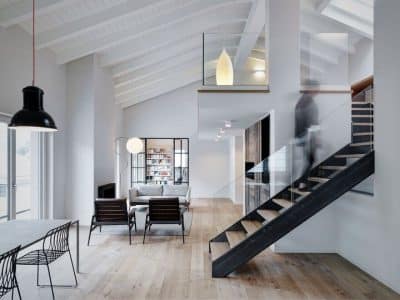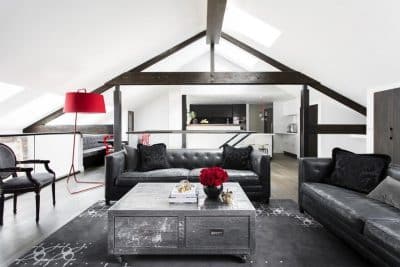Interior architect, Indre Sunklodiene of InArch Studio, has designed this Scandinavian modern loft interior for a young couple. The apartment has an area of 85 square meters and is situated in Vilnius, Lithuania.
Description by InArch: The task is to create a cozy Scandinavian modern loft interior for a young couple. The first floor has a kitchen, dining and living area. The entrance area due to direct entrance is covered with a wall of dots with glass between them. A large fan in the ceiling. Under the stairs, the space for storing things is maximized. Kitchen area, boiler and sophisticated wall relief designed for unconventional shapes with different cabinet sizes. The bedroom on the second floor is separated by a large glass, a small bath and a work room. Photos by Leonas Garbačauskas

