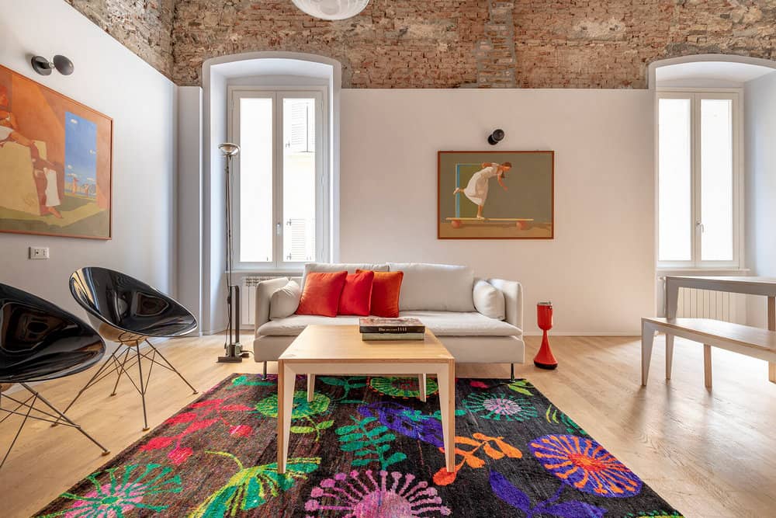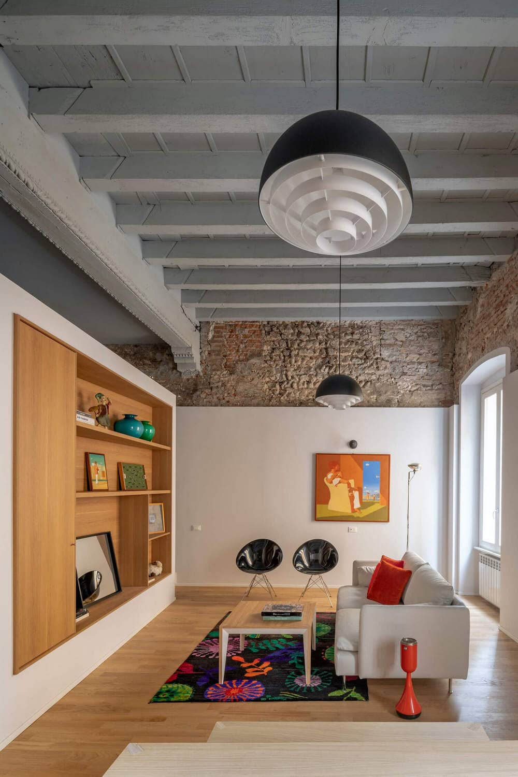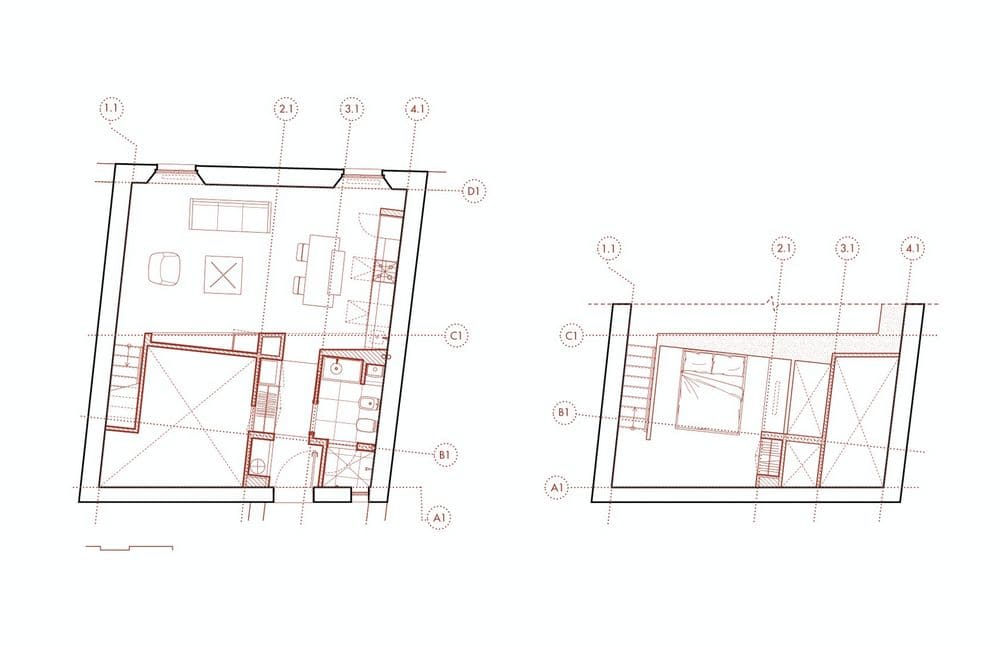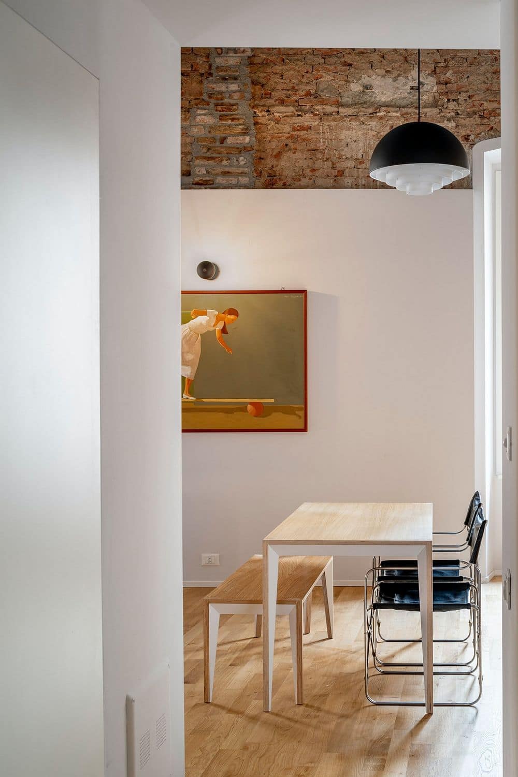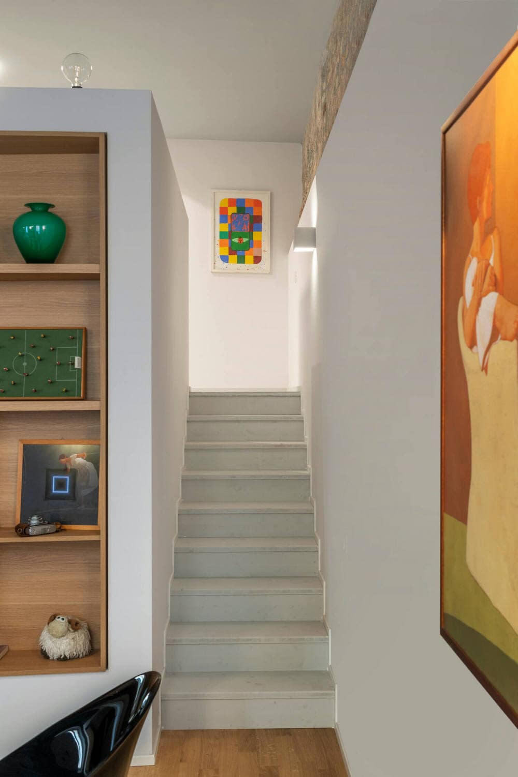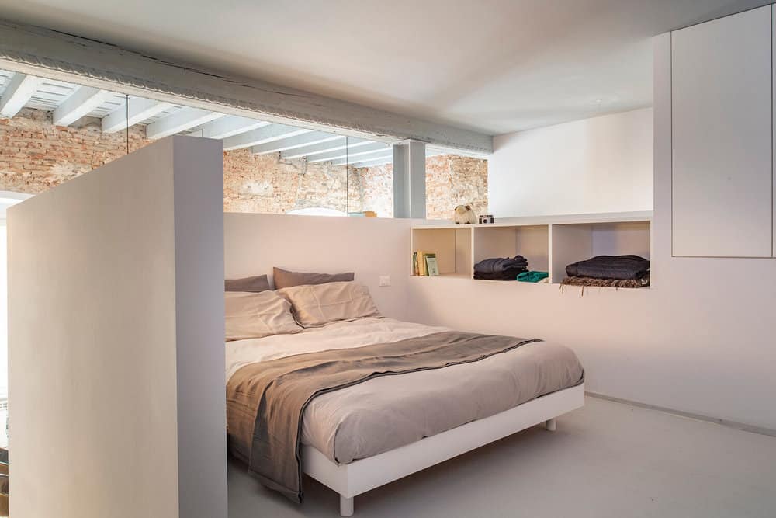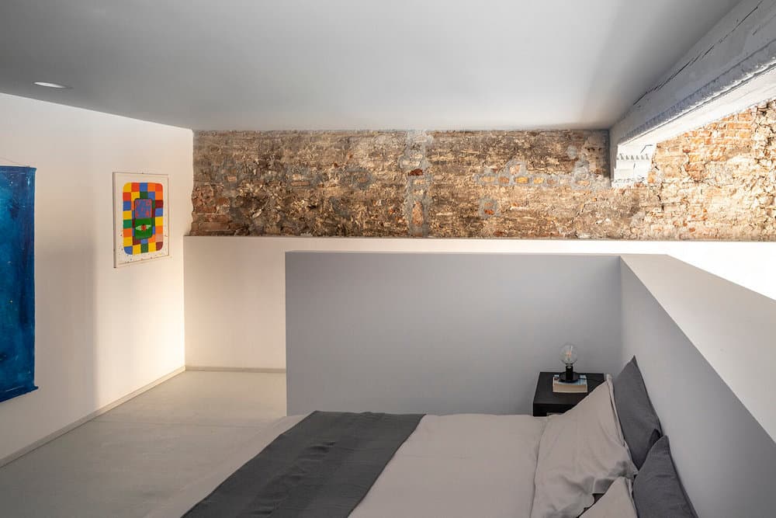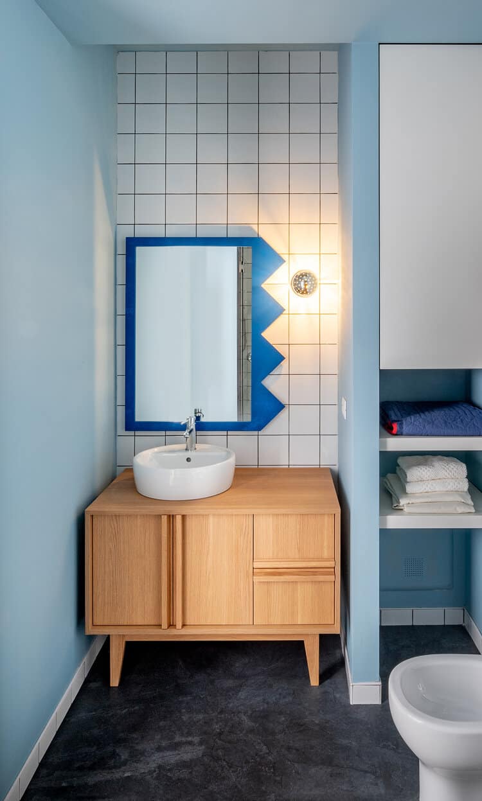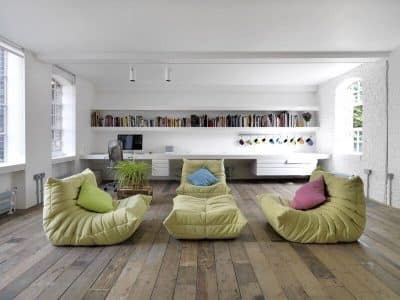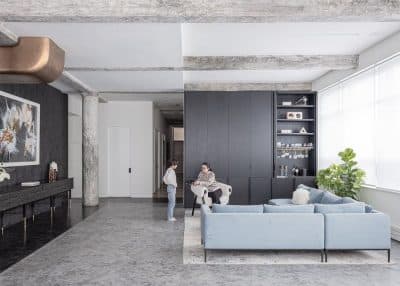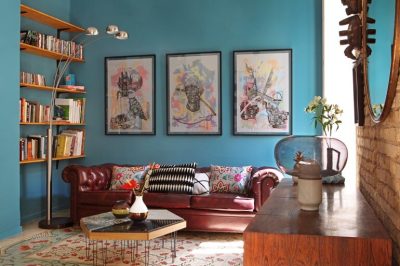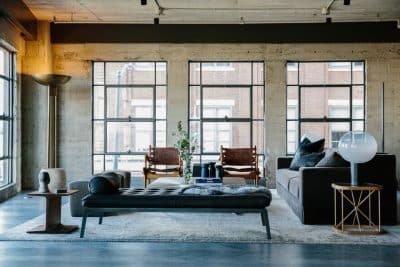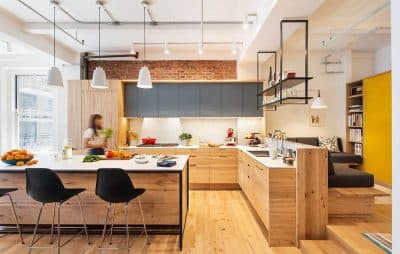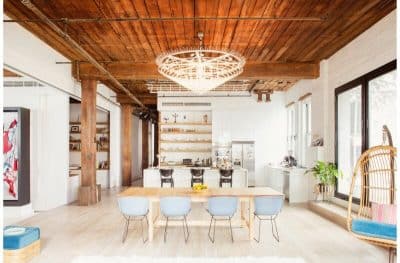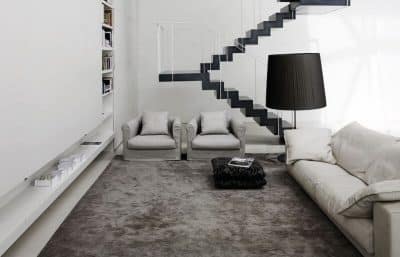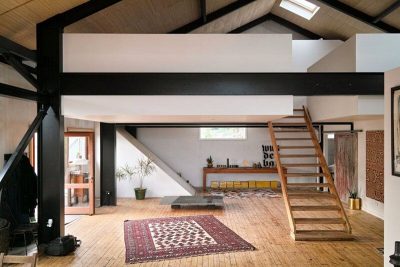Project name: Piano Nobile Loft
Architecture Office: Alepreda Architecture
Location: Northern Italy
Year of conclusion: 2020
Total area: 750 sf
This apartment gut-renovation inside a 16th century palazzo addresses a number of structural issues and transforms the space into a large, loft-like studio with a mezzanine. The design strategy leaves the majority of ceiling plane uninterrupted, recreating the scale of the original space: once the palace living room, it was subsequently divided into small rooms.
Formally, the bathroom and mezzanine volumes are expressed as inserted objects within the historical fabric. The material palette reinforces such distinction: sheetrock and wood veneer millwork for the new insertions; exposed brick for the existing walls.

