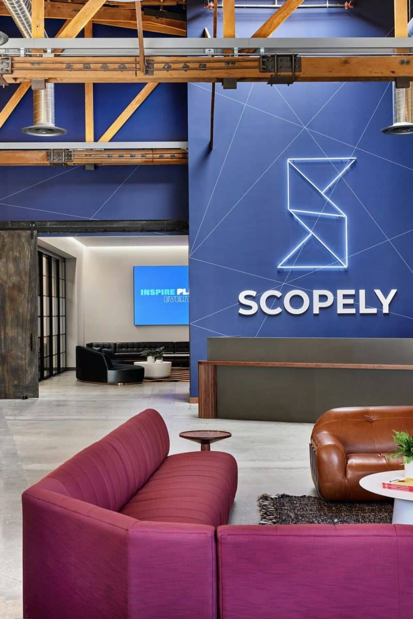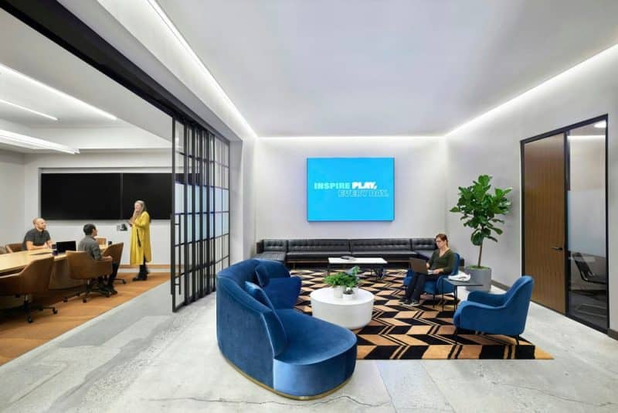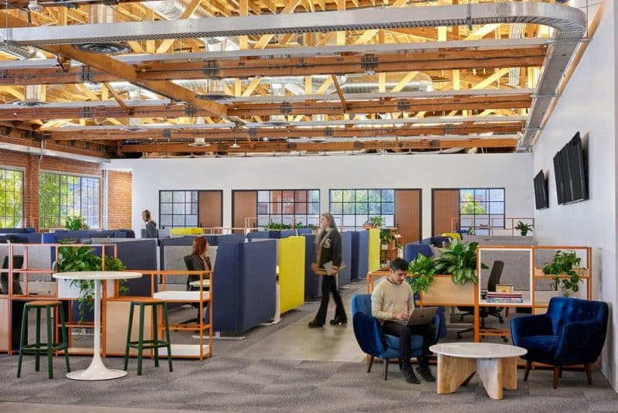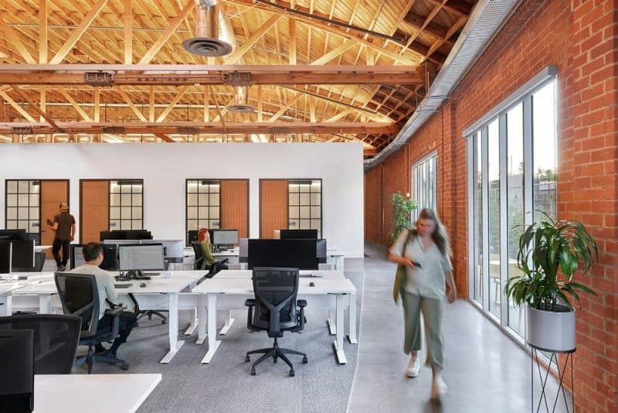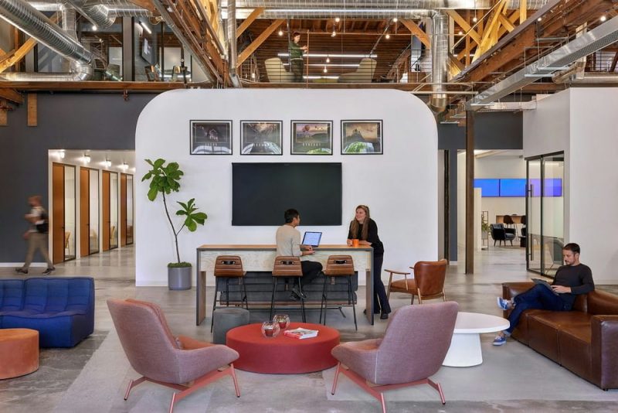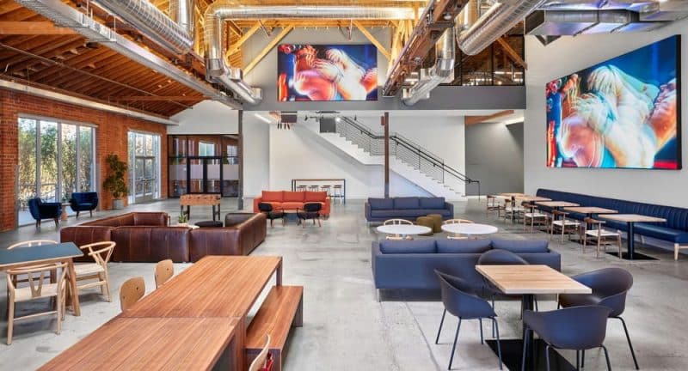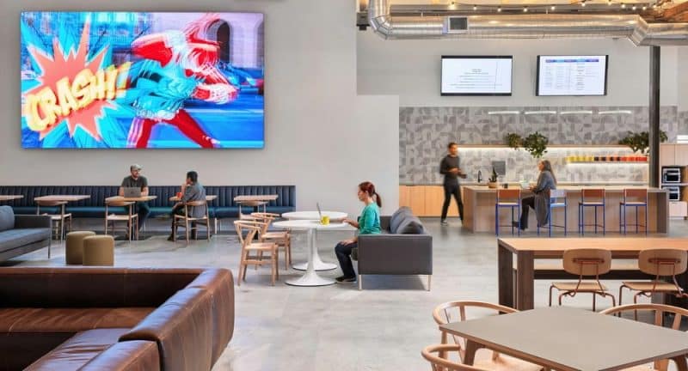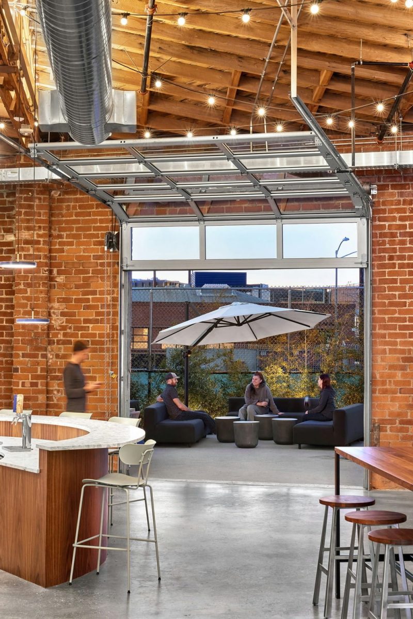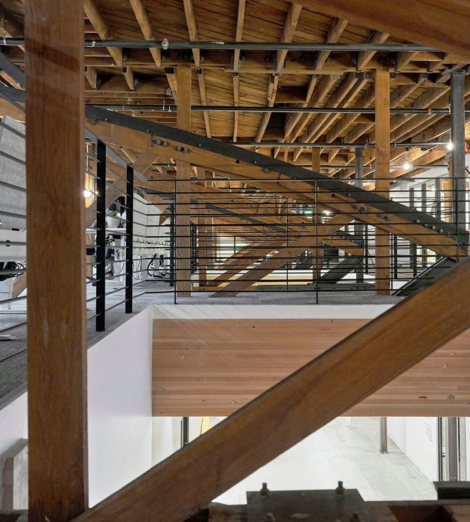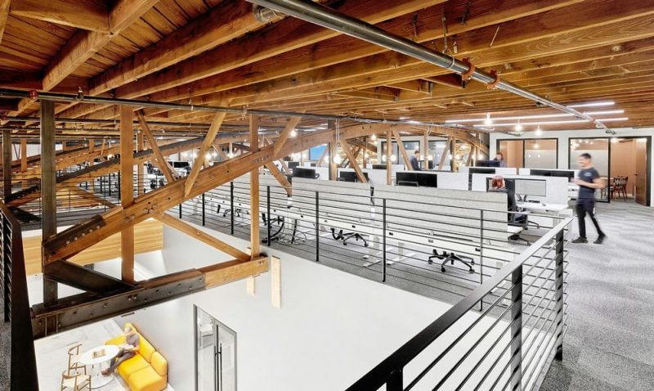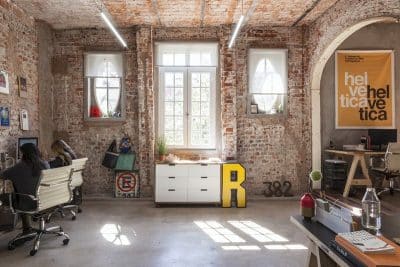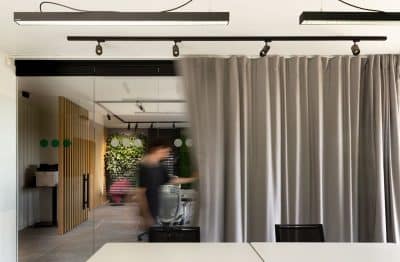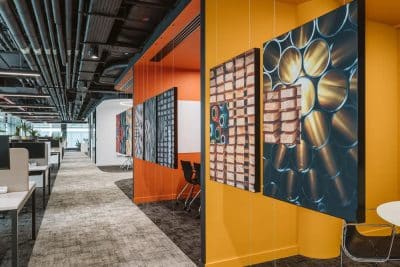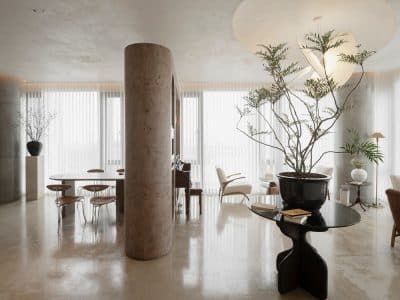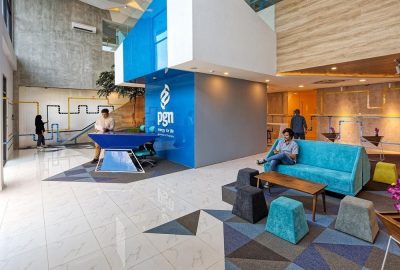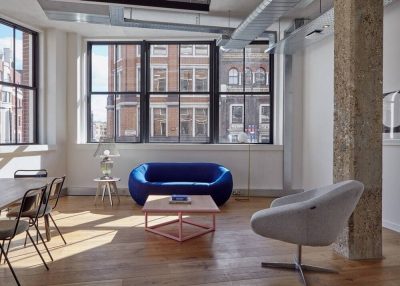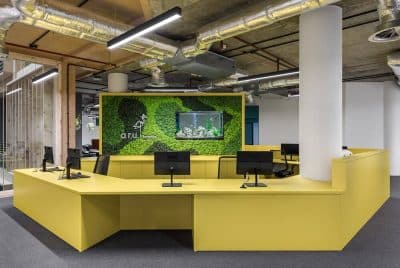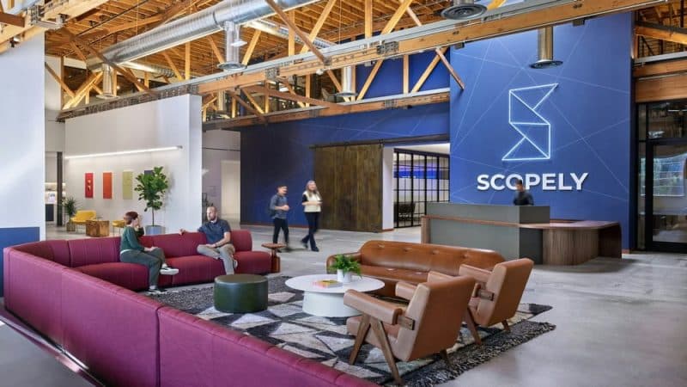
Project: Scopely Headquarters
Architecture: Studios Architecture
Location: Culver City, California, United States
Area: 61145 ft2
Year: 2022
Photo Credits: Garrett Rowland
Scopely Headquarters is a dynamic, media-rich workplace that blends the vibrant energy of gaming culture with the elegance of a restored historic building. Designed by STUDIOS Architecture, the project transforms a 1948 structure into a sleek, open headquarters that celebrates Scopely’s motto, Seize the Play. The design respects the building’s double-height volume and striking bow truss structure while accommodating an ever-growing program and workforce.
As a major player in the gaming industry, Scopely was in rapid expansion mode, acquiring new games and companies at a fast pace. The design brief required flexible, branded spaces that could adapt to evolving needs while offering a secure, welcoming environment for partners, recruits, and staff. A key feature is the all-hands area, capable of hosting 400 people for in-person, virtual, or hybrid events such as game launches and partnership announcements.
On a daily basis, this multifunctional zone serves as a casual workspace, dining hall, and social hub. Furnished with couches, ottomans, bar stools, and kitchen tables, the space provides a relaxed, residential feel. Two large glass roll-up doors open to a private outdoor lounge with soft seating and bike storage, enhancing natural light and fresh air—an essential consideration during the pandemic.
Hospitality-Inspired Interiors
Drawing inspiration from vintage hospitality design, the interiors feature velvet, leather, brass, and wood, accented with colorful rugs and patterned tile in pantry areas. Even restrooms were designed to evoke the feel of a high-end restaurant or nightclub. The result is a warm, elevated environment that merges sophistication with playful gamer culture.
Open work areas are organized into neighborhoods for specific teams, each with curated furnishings such as colorful shelving and fabric-paneled workstations. Neutral designs define shared spaces, while indirect lighting minimizes glare on screens. Every team area includes multiple displays streaming real-time game metrics, reinforcing Scopely’s data-driven approach. Informal gathering zones, including lounges and gaming areas, encourage collaboration and social connection.
Celebrating the Building’s Structure
Preserving the architectural integrity of the bow trusses was a core priority in the Scopely Headquarters design process. The design team meticulously coordinated the cleanup of open ceilings, integrating lighting, ductwork, and wiring to highlight the original geometry. A mezzanine level was added to increase usable space, with open staircases connecting it to the all-hands area, central pantry, and team lounge.
The loft-like layout provides both enclosed meeting rooms and open workstations, creating a balance between privacy and openness.
A Workplace Built for Growth
By merging adaptive workspace design with the unique character of the historic building, Scopely Headquarters delivers a flexible and inspiring environment for one of the gaming industry’s fastest-growing companies. STUDIOS Architecture has created a headquarters that is as innovative as the games Scopely produces—ready to evolve with the team and their future projects.
