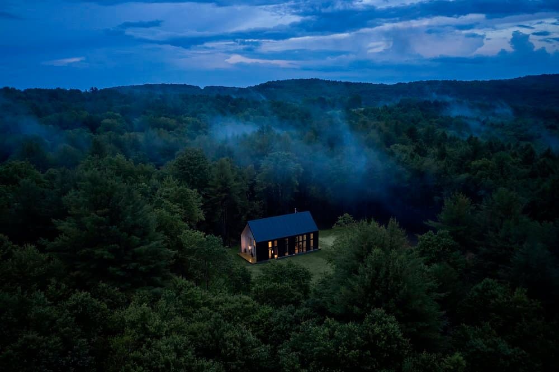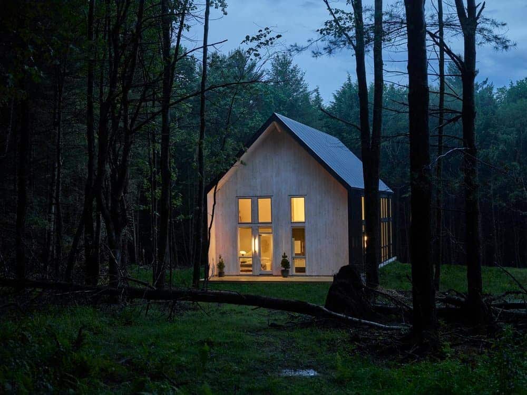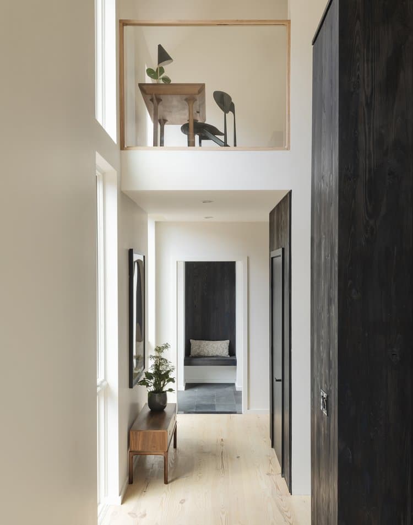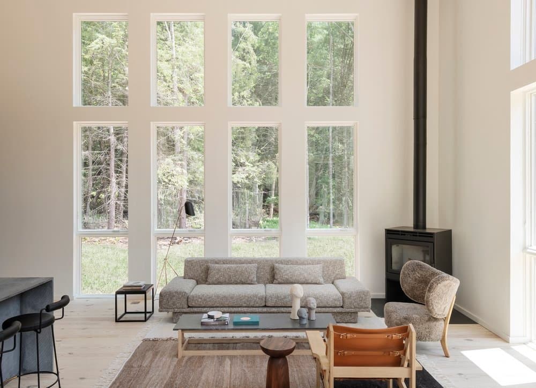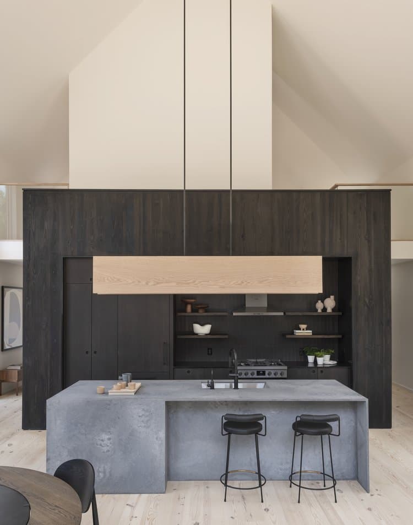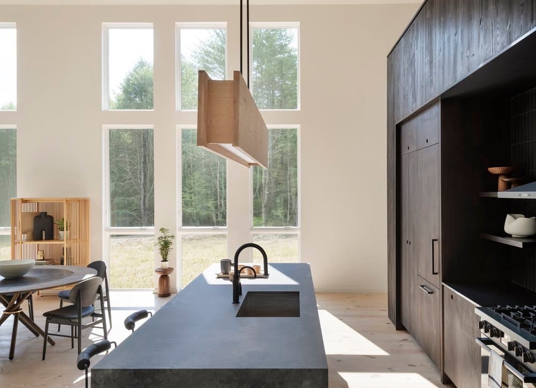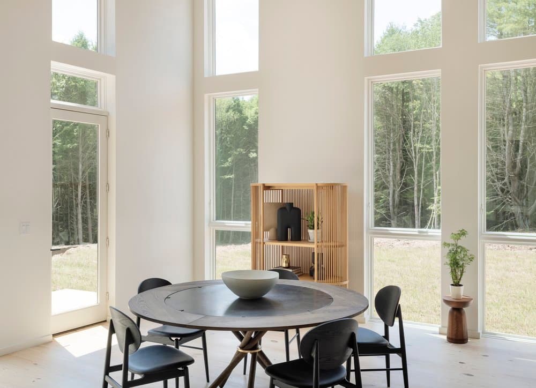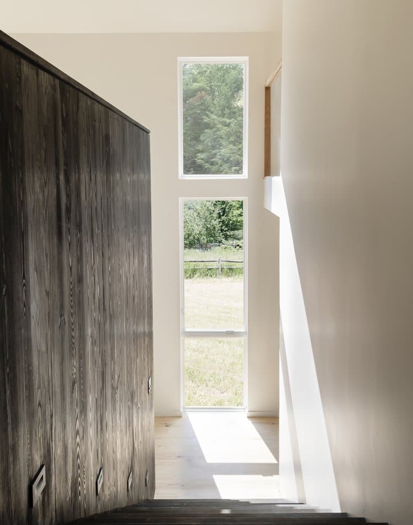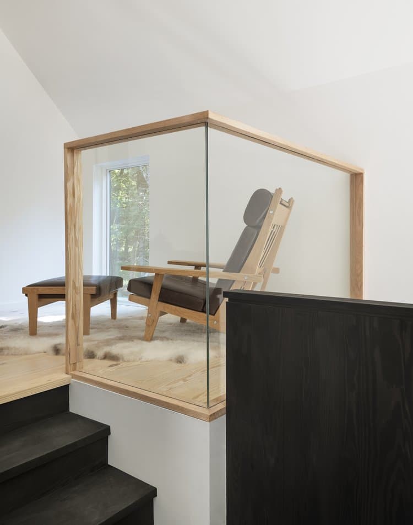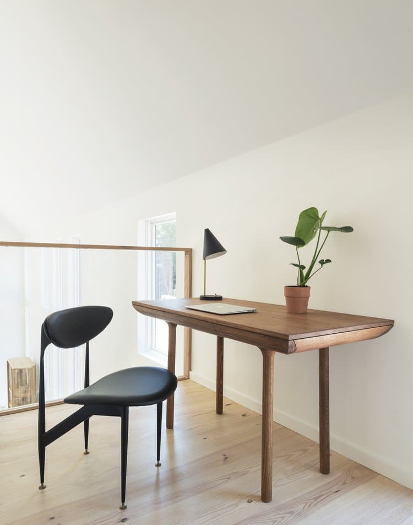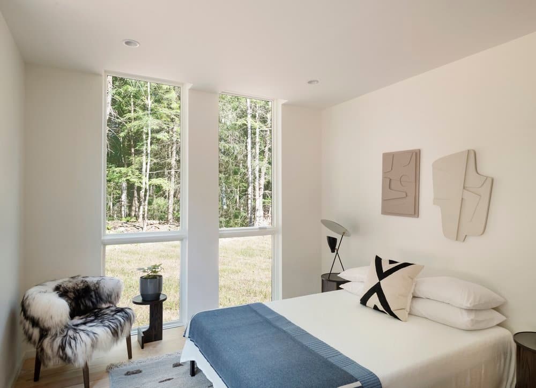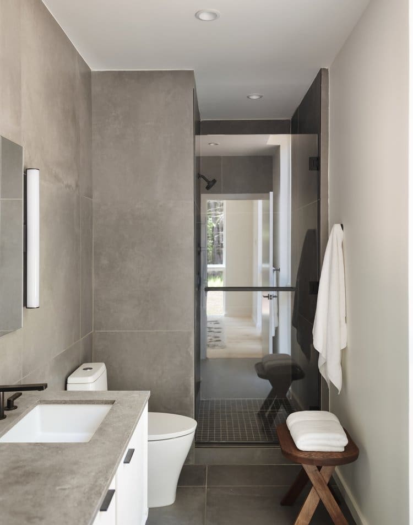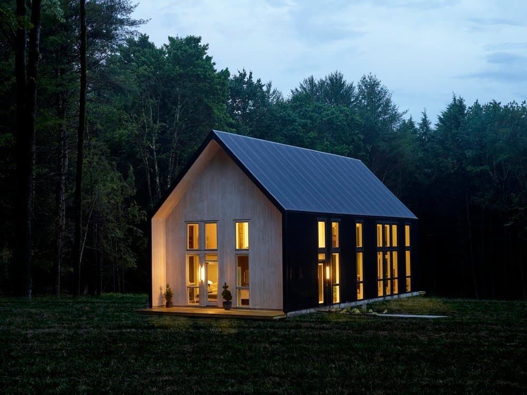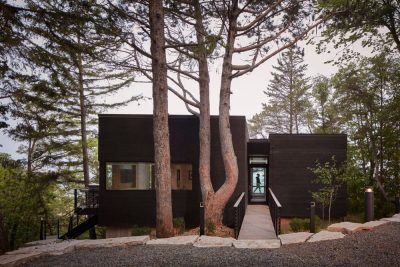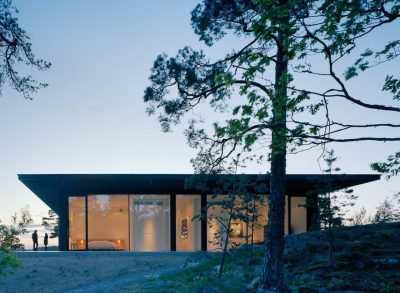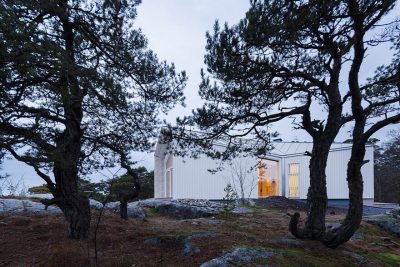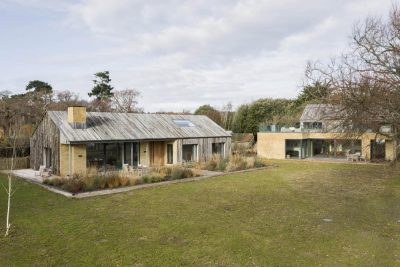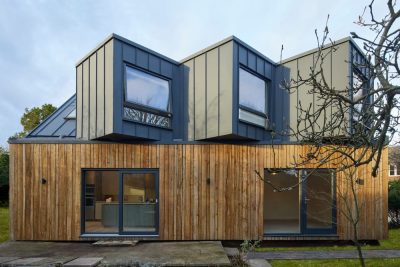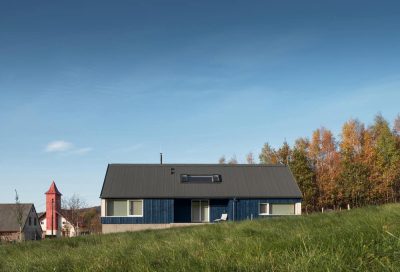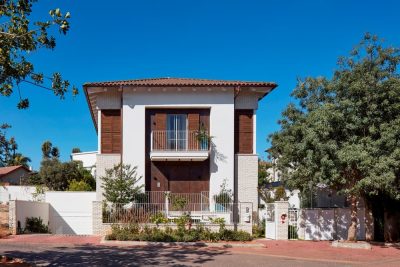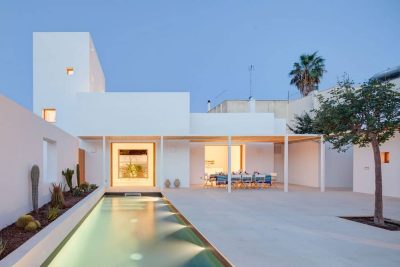Project: Sustainable and Modern Country Home
Architects: INC Architecture & Design
Location: Stone Ridge, New York
Area: 1,800 sqft
Photo Credits: Matthew Williams
An 1,800-square-foot modern country home situated in the heart of the Catskills. This project marks the initial collaboration between INC and NevelHaus on the first of a series of sustainable and turnkey modern designed homes. INC partnered with Hudson-based furniture company Gestalt to curate the home’s interiors, resulting in a unique interiors scheme that highlights and compliments the lush wooded surroundings.
INC’s aesthetic goal became to combine the rustic and the refined while relating to the surrounding landscape. Architectural inspiration stemmed from the Pennsylvania black barns. The steep pitch of the 45-degree roof angle gives the home a modern character and provides a gracious vaulted living loft. The home’s abstract form is balanced by warm cypress wood siding. Front and back decks allow for an extension into the landscape.
Structurally, the home is built with insulated prefabricated panels, while a flexible window system is designed to move around in connection to the landscape. Custom millwork defines the open-plan interior, including the kitchen and dining area, which features a large Caesarstone concrete island in the cooking area. The open living loft, inclusive of the kitchen, dining room, and living room, is designed to function as the central gathering space. The 30-foot ceilings in the living loft. plentiful, double-height windows are orchestrated to bring in an abundance of natural light and provide views and connection to the surrounding landscape.
The architectural strategy gives the home an open, airy feel while creating moments of intimacy when needed. The first floor features a primary bedroom with a graciously sized bathroom, a private terrace, and an outdoor shower. The second floor offers two bedrooms, an office mezzanine, and a reading nook that overlooks the grand loft room.

