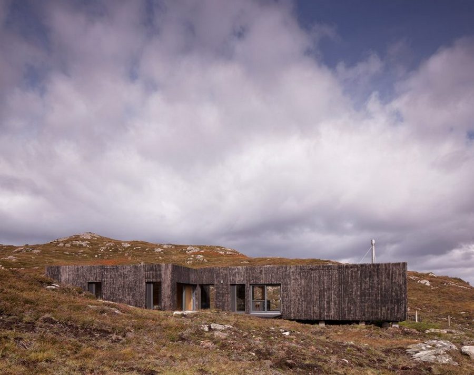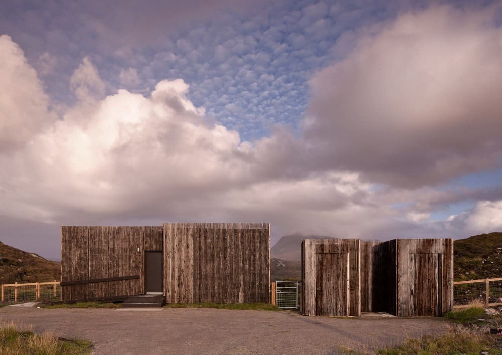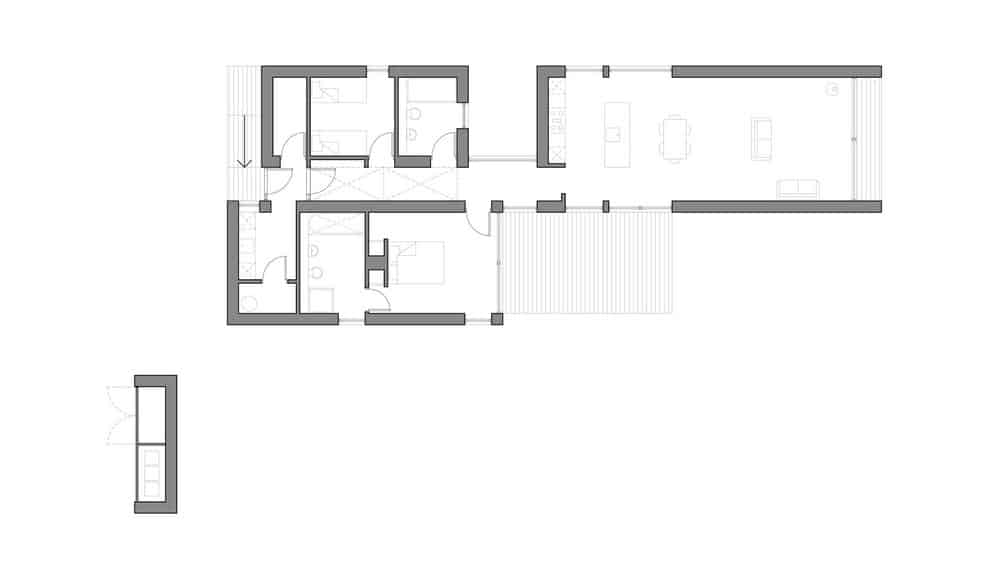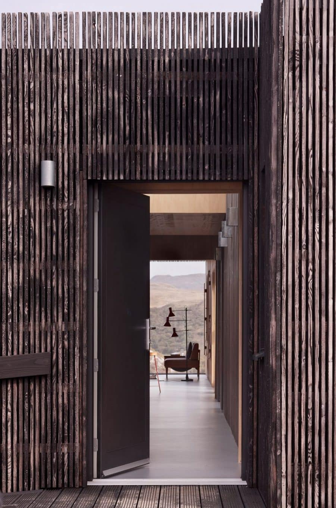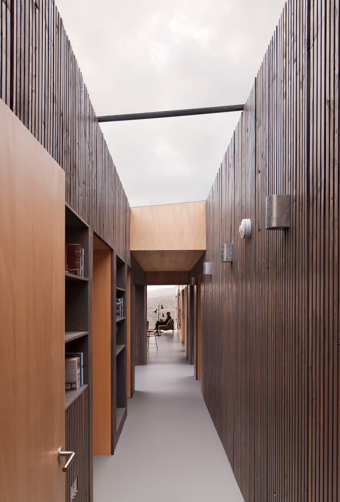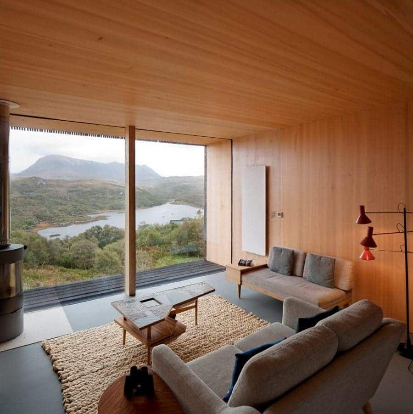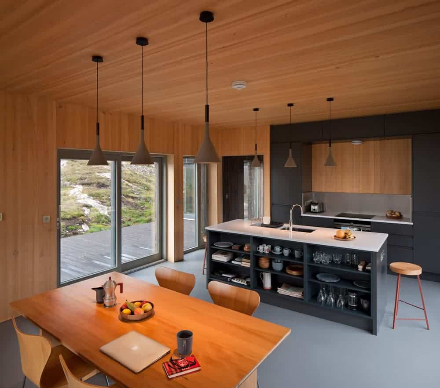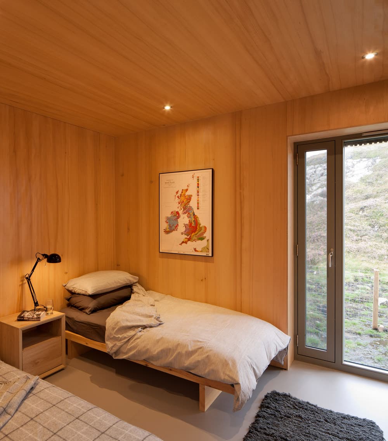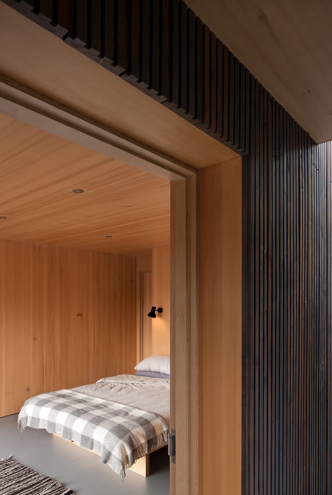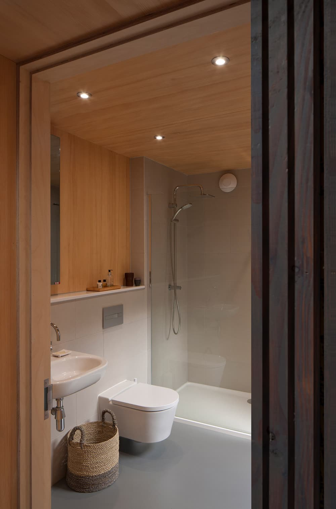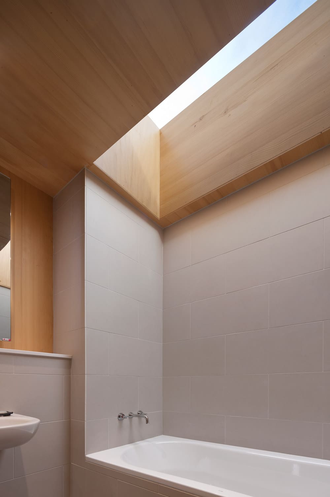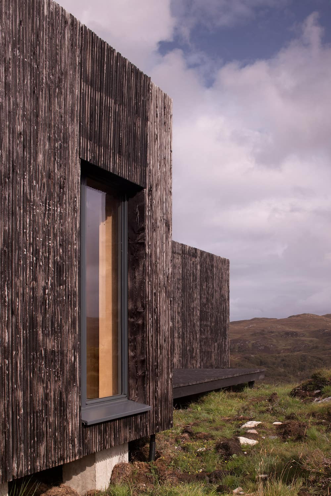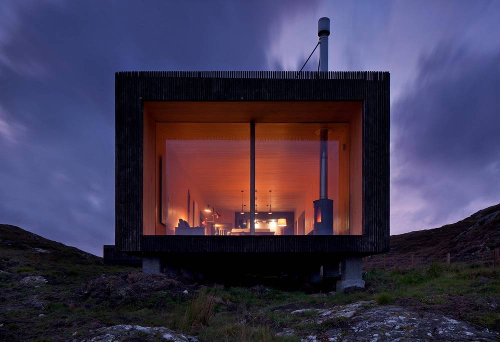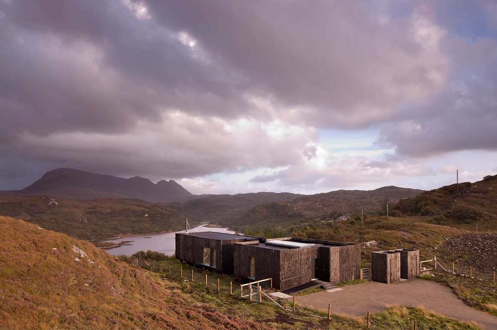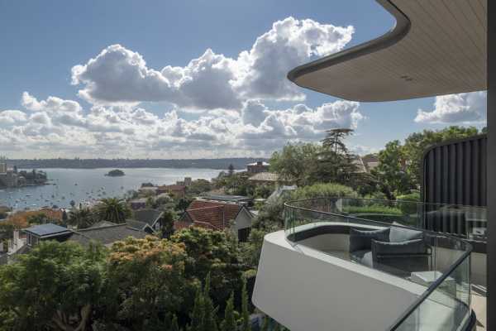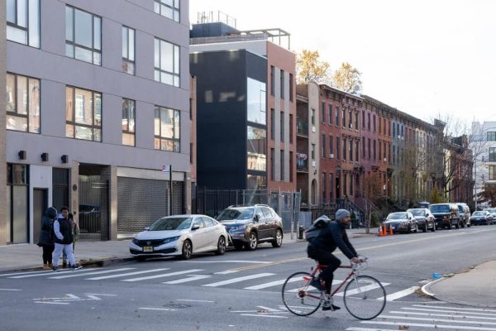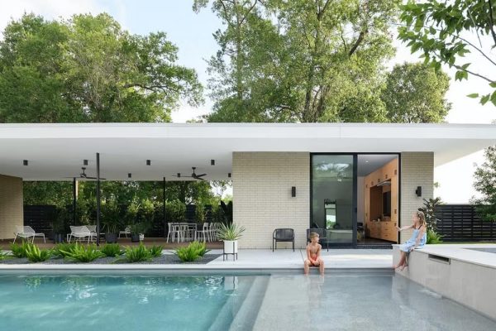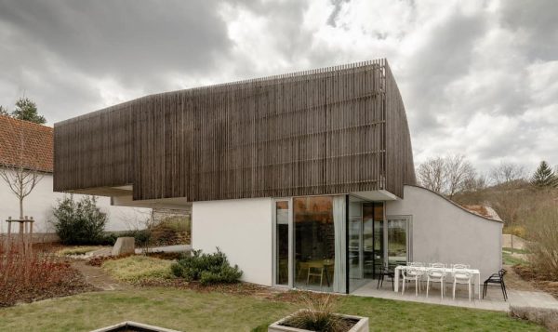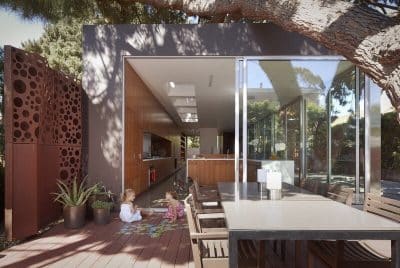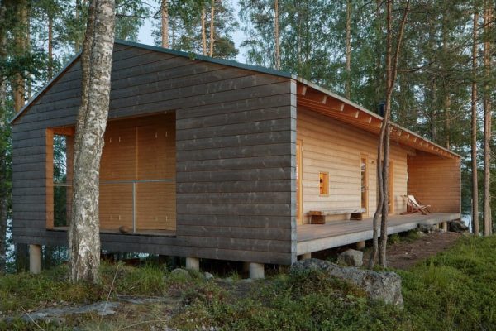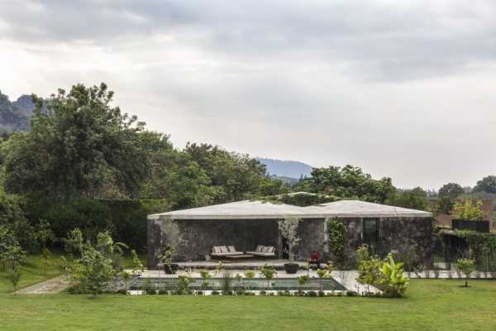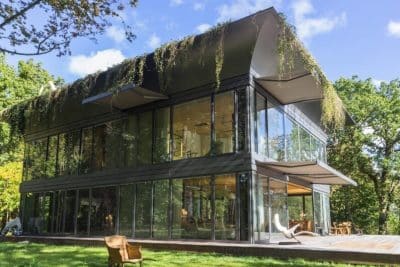Project: Nedd House
Architects: Mary Arnold-Forster Architects
Structural Engineer & Contractor: Carbon Dynamic
Location: Scotland
Internal Area 100 m²
Photo Credits: David Barbour
Text by Mary Arnold-Forster Architects
This project was shortlisted for RIBA House of the Year 2021
Our clients took us to various sites they were considering in the area and this one stood out. The site was unremarkable in many ways, a peaty grassy rocky square of highland moorland. The existing planning permission had a ‘traditional’ house facing onto the road. However, as soon as we walked over the ridge to the view we decided to radically re-design the scheme and return to planning. The Nedd house was designed to sit in the saddle between two rocky outcrops and to sit lightly on the landscape. It was located to avoid any rock breaking. Our clients had no desire for a garden.
The quality of natural light and the well-balanced proportions of the spaces reveal themselves along the procession from the front door to the primary living space which culminates with a breath-taking view over the mountains.
Setting aside the innovative off-site fabrication, the transportation and construction challenges and the harsh exposure of the site, this building is an exquisite study in volumetric space and light which has produced a house which is exactly tailored to the client’s brief and is a joy to experience.
Nedd House is an exemplary model of sustainable and considered architecture which makes as minimal an impact on its environment as is possible and yet which leaves a lasting legacy for its occupants to enjoy.

