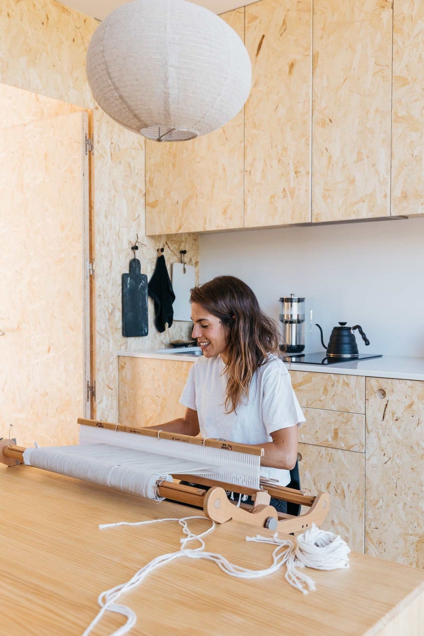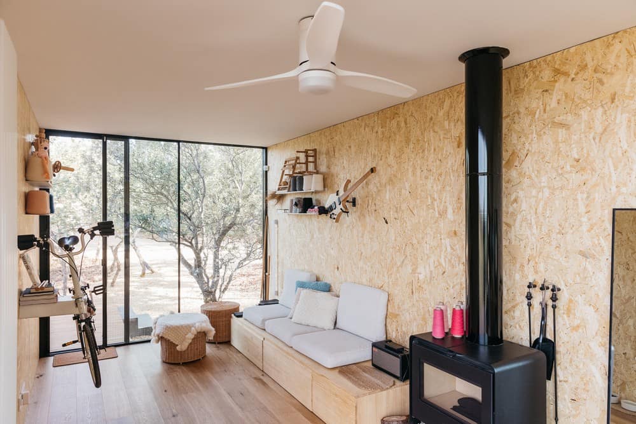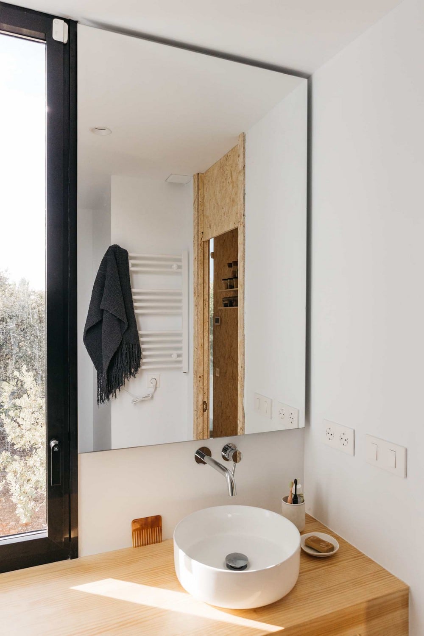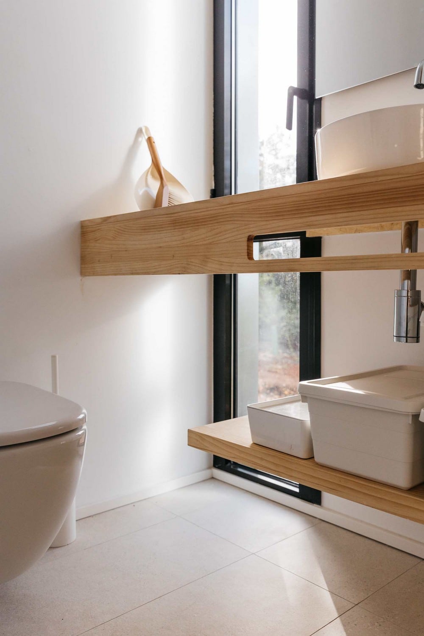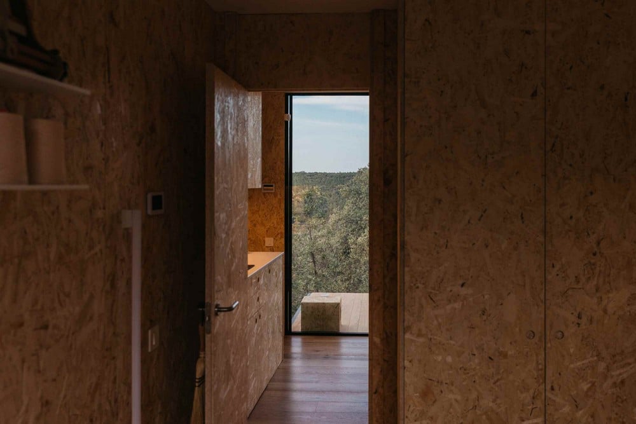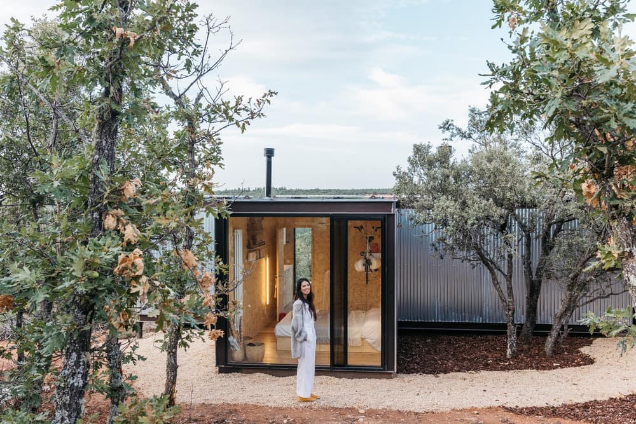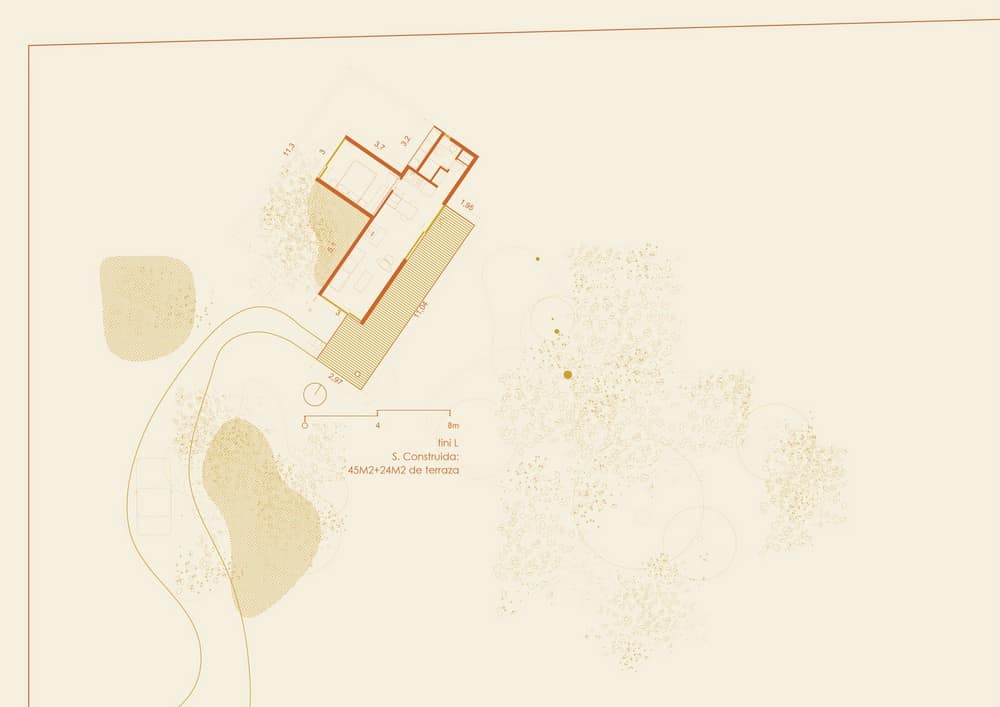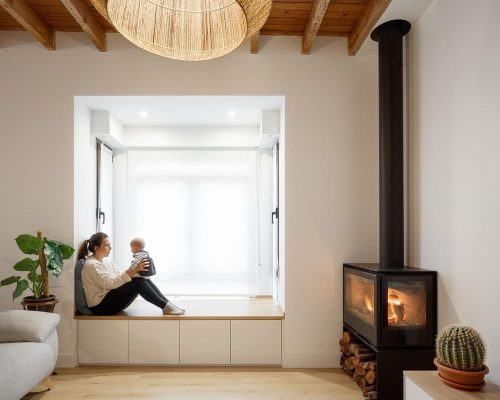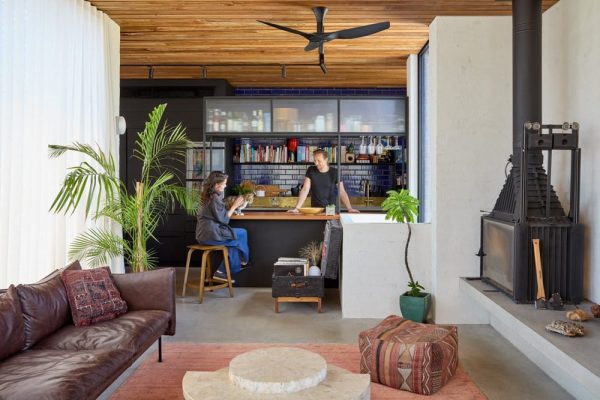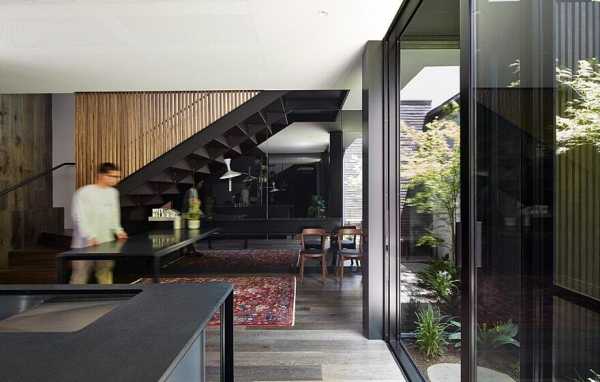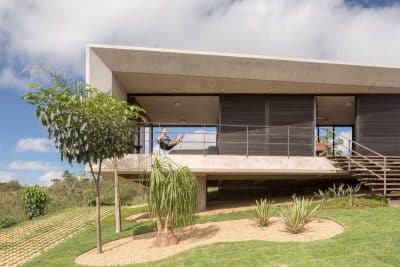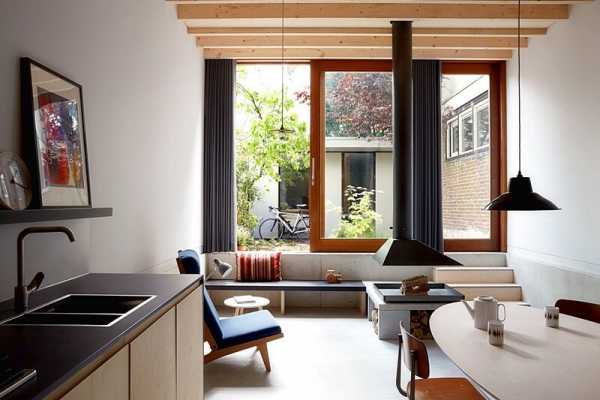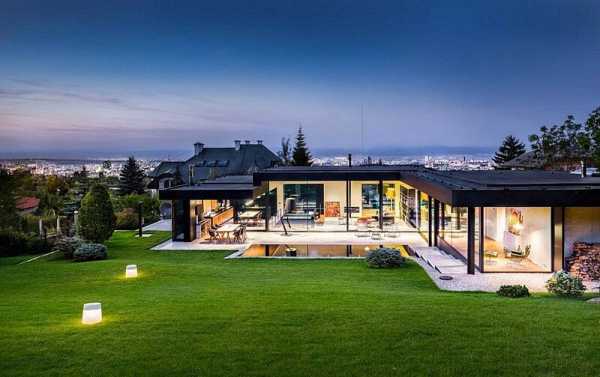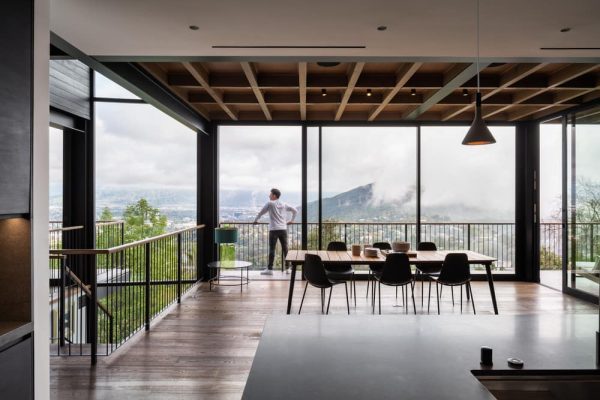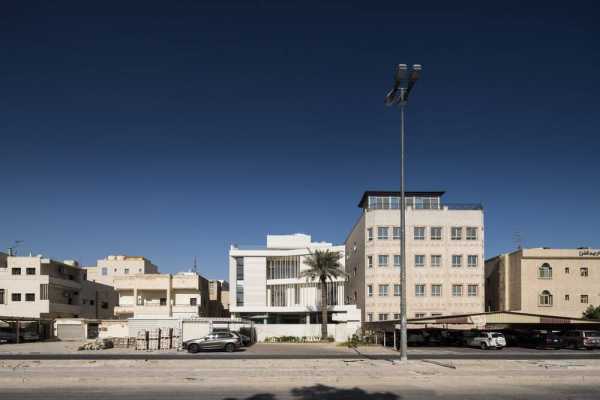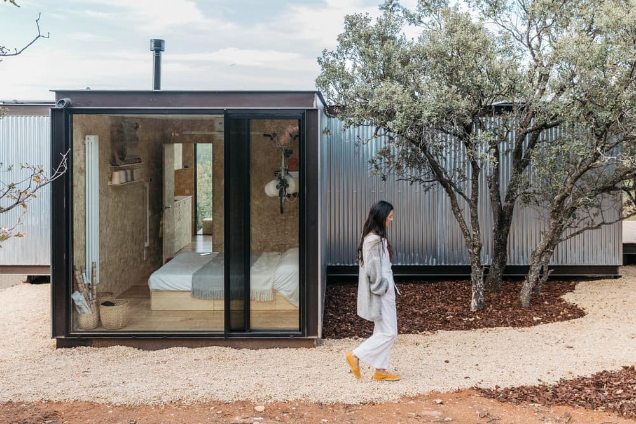
Project: Segovia Cabin – tini L
Architecture: Tini
Location: Segovia, Spain
Area: 45 m2 + 24m2 terrace
Year: 2023
Photo Credits: Paco Marín
Facade materials: Galvanized steel
Interior materials: Plasterboard ceilings, OSB walls and oak flooring
Located in the middle of an oak forest, the Segovia Cabin (tini L) is characterized by its sustainable and efficient approach to construction. Its envelope, designed to ensure optimal insulation, is composed of a total of 14 cm of insulation materials of different types: XPS (extruded polystyrene), multireflective, and recycled PET.
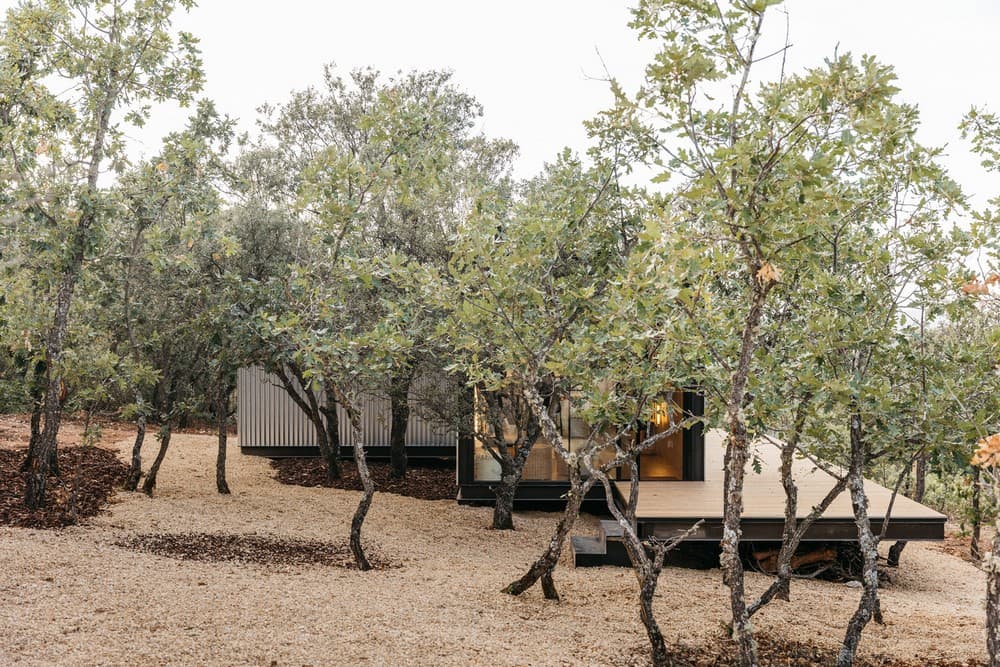
Thanks to this insulation layer, thermal control is exceptional, keeping the interior cool during the summer heat and warm during the colder months. To add a cozy touch, the interior walls are covered with OSB (oriented strand board), which contrasts with the galvanized steel of the facade, providing a pleasant atmosphere and adding another layer of thermal insulation.
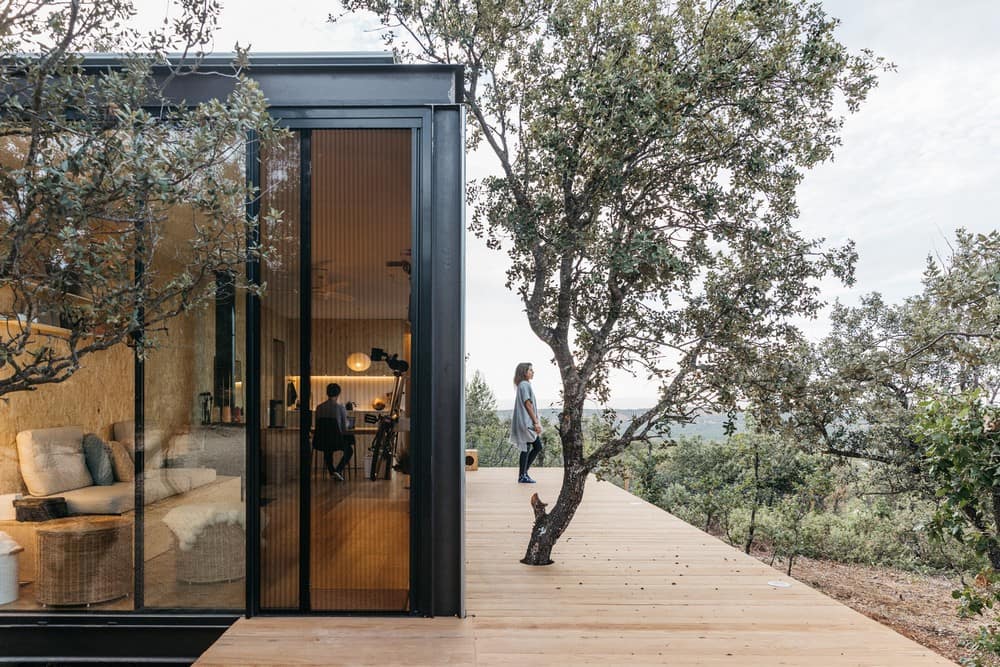
The steel harmoniously combines with the thermally treated wood of the spacious terrace, which expands the interior space and offers impressive views.
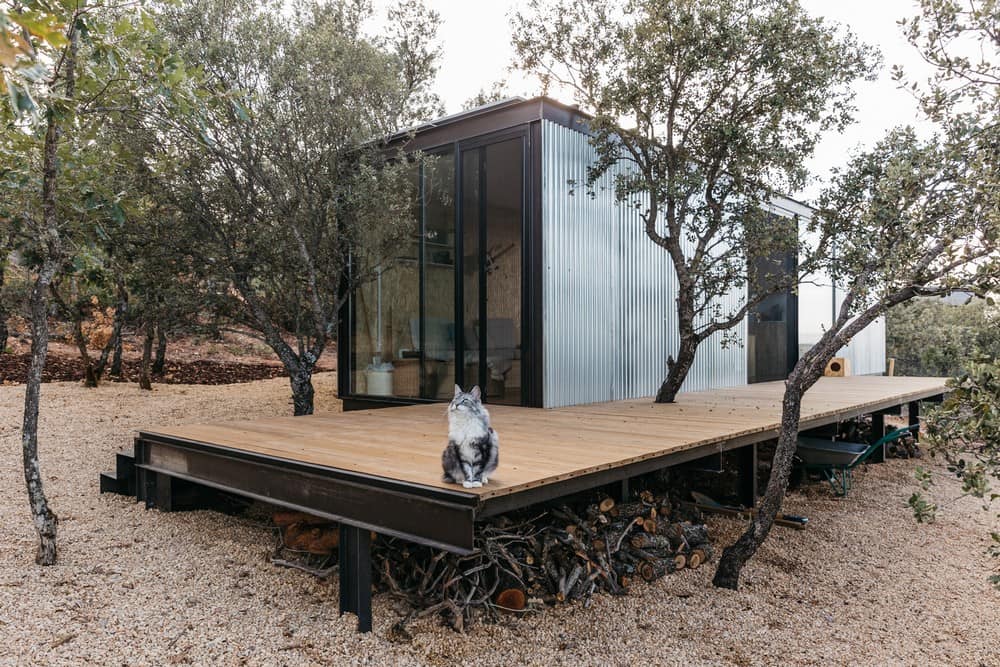
The interior design has been carefully planned to make the most of every corner. In the largest module, there are the living area, dining area, kitchen, and bathroom, providing functionality and comfort in one space. The smaller module is reserved for the bedroom, ensuring privacy and tranquility.
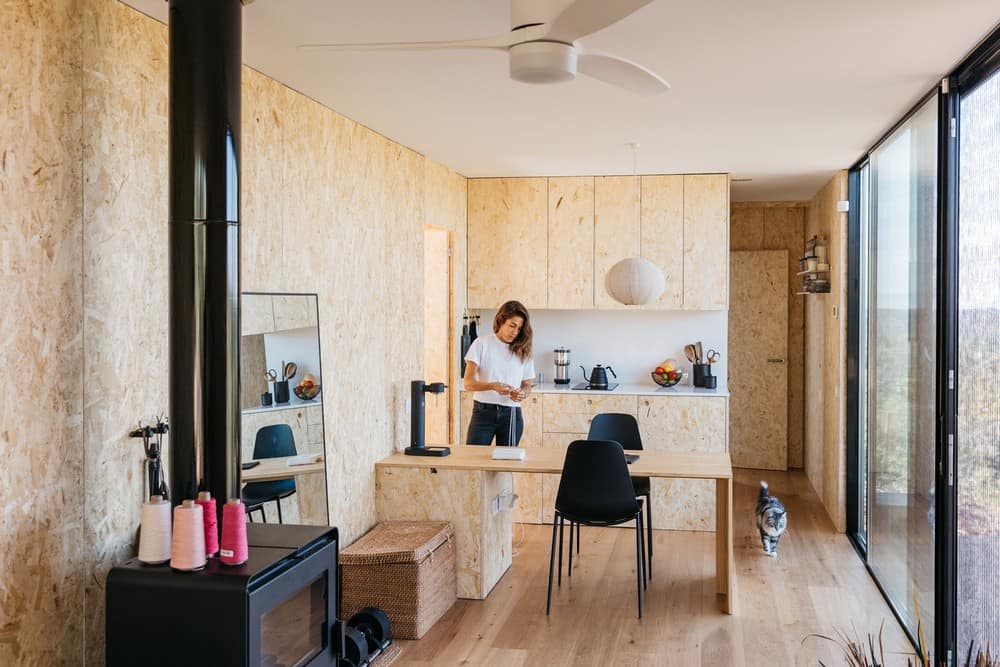
In summary, the Segovia Cabin represents an elegant, simple, and carefully designed dwelling that harmoniously integrates into its natural environment while incorporating technologies and materials that promote energy efficiency and respect for the environment.
