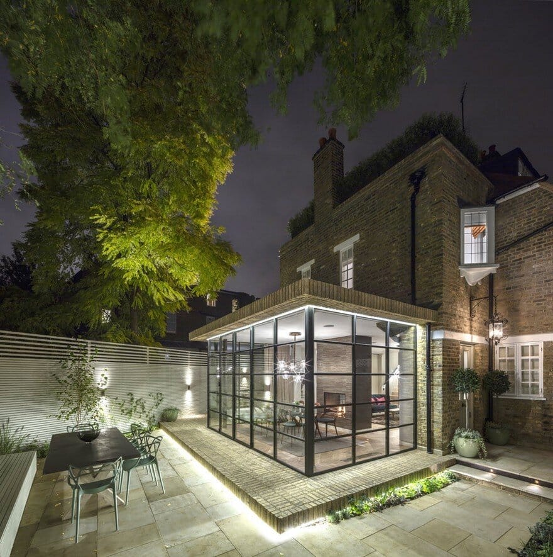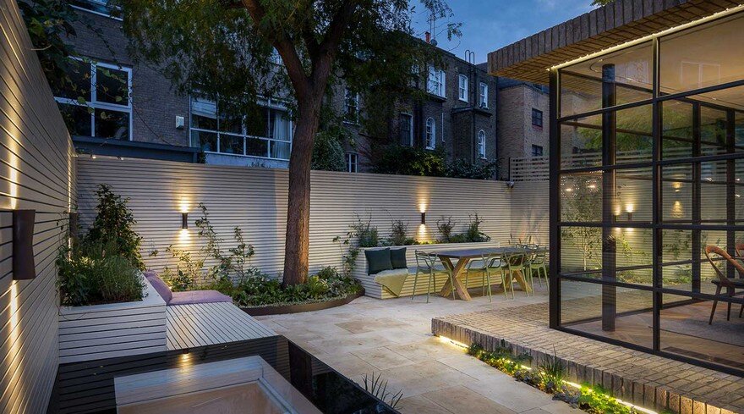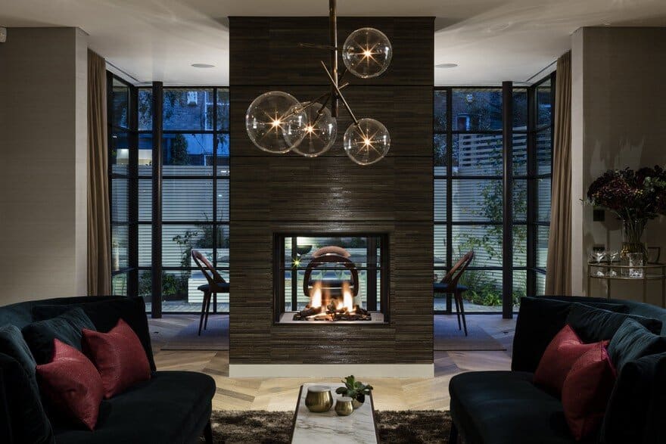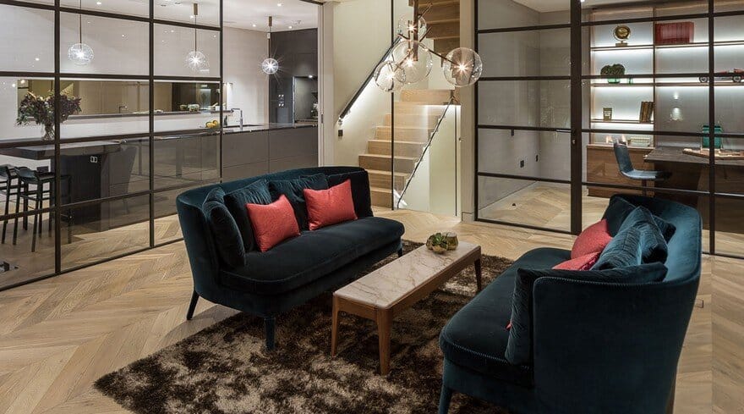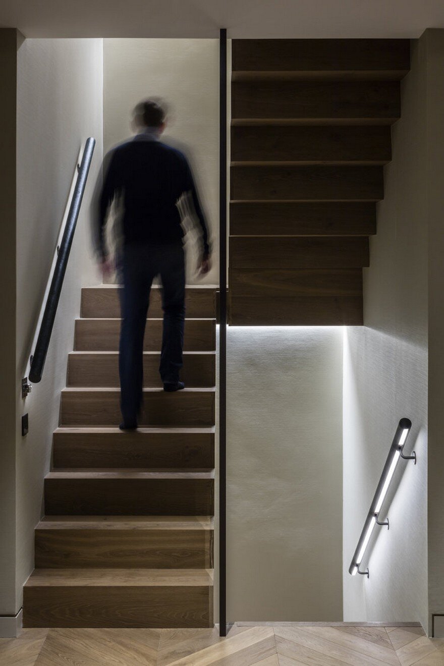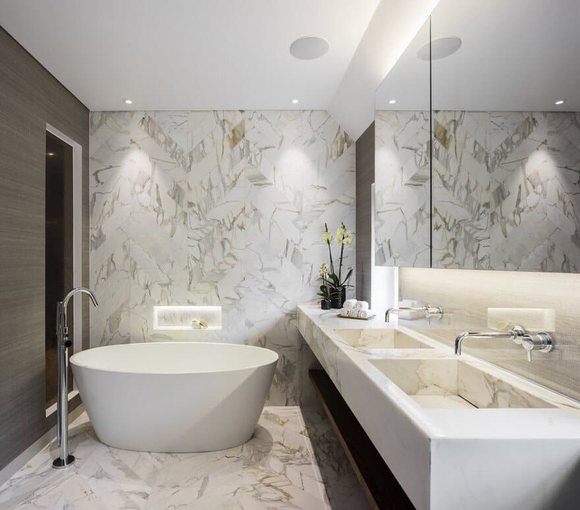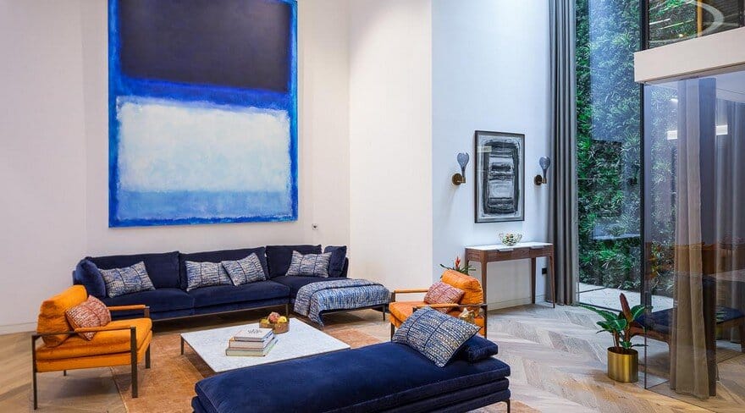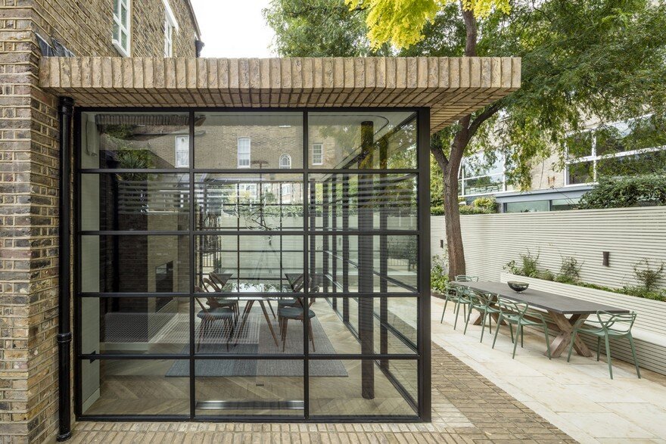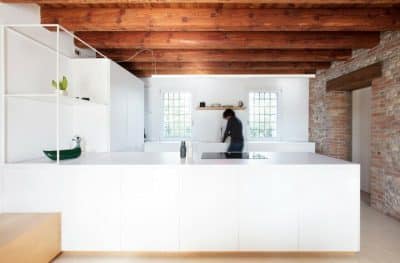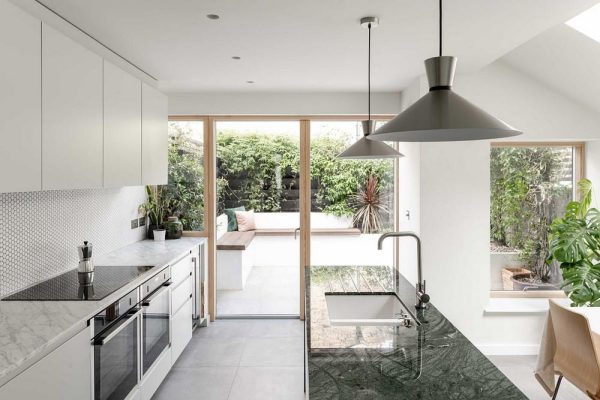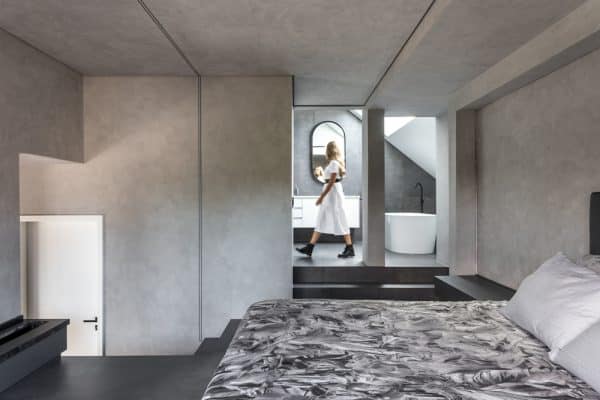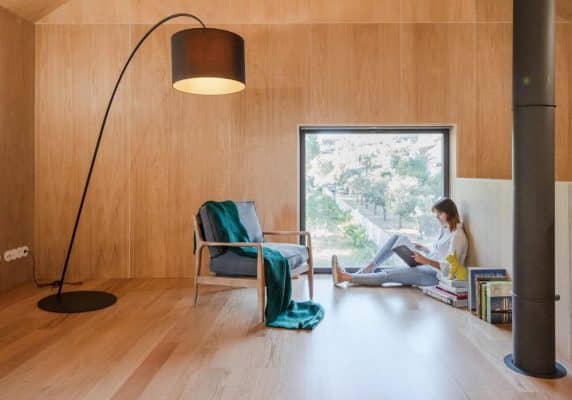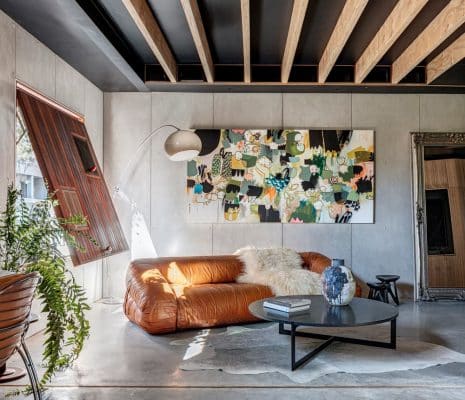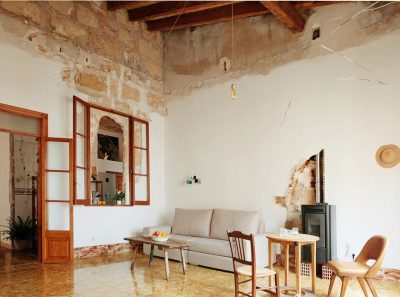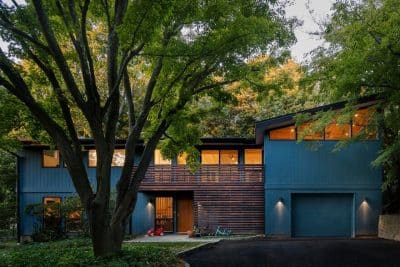Project: Chelsea SW10
Architects: AndArchitects
Location: London, United Kingdom
Photographs: Marcus Peel
Too often basements are dark, low, plain boxes. AndArchitects Ltd came up with a unique concept for this Chelsea property, and developer Colour Space London Ltd had the confidence in them to go along with their vision. The result was a spatially interesting basement with architectural value.
The basement was conceptualised as a space reminiscent more of an art gallery than a living room, with directional lighting and cool colours creating a good backdrop for paintings. The double height joinery, designed in-house, also provides space for sculpture, whilst integrating a bar and staircase.
The Chelsea SW10 is an interwar semi-detached property in a pocket of land to the rear of other gardens. The basement extends under the garden, with a metre of soil for sustainable drainage. This depth of excavation allowed AndArchitects to create an incredibly tall basement space which, when combined with double height sliding doors and roof-lights, make the basement the brightest and tallest space in the house.
The furniture speaks of the interwar period, when the house was constructed, with 20s and 30s inspired chairs, sofas and tables helping to contextualise the project. Bronze switches and ironmongery, coupled with smoked oak and green leather handrails help with this effect. The chevron floor continues through the basement, ground and first floor, and is carefully detailed to run seamlessly into identically proportioned chevron marble tiles in the master bathroom. The marble was selected to have rusty tones in it and helps the finishes flow together.
The main staircase, which acts as the spine to the house, is also carefully designed. Steel is cantilevered off the walls and wrapped in timber, so the stairs float. These were produced off site and delivered and installed in sections. A three storey glass wall runs up the centre of the staircase, providing fall protection, but also bringing light through. The handrails are wrapped in green leather with LEDs chased into their underside, providing lighting for the staircase.
Architect designed joinery helps define spaces in the basement as well as preventing it from feeling cold and cavernous. A ground floor side extension opens the house onto the garden (whereas there were no garden facing windows before). This extension is fully glazed, but a carefully detailed single brick canopy helps provide privacy in what is otherwise an overlooked property. The ground floor and basement are both organised around central living spaces, with other rooms such as the kitchen, dining room, gym and wine room as ‘pockets’ off these spaces. These pockets are defined either by joinery, glazing or other semi-transparent means.

