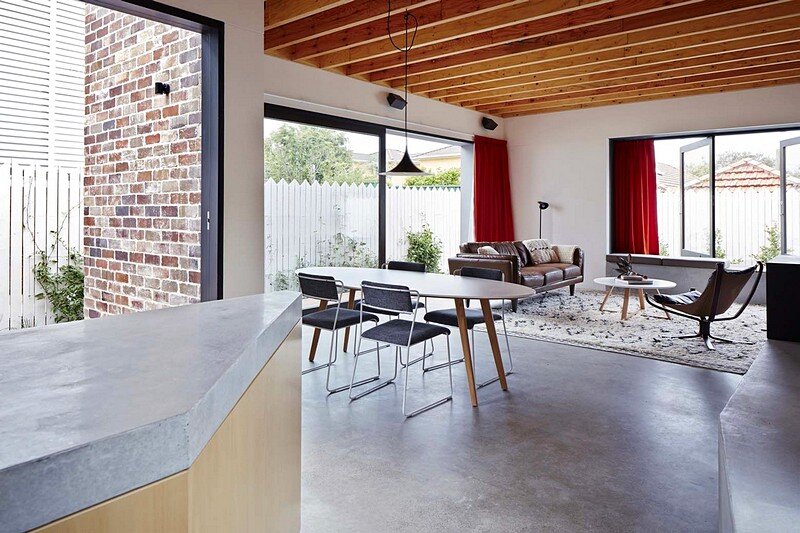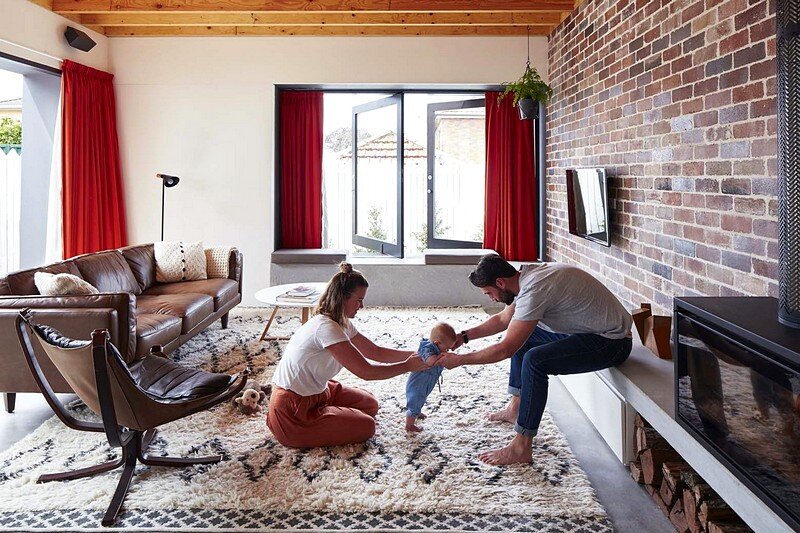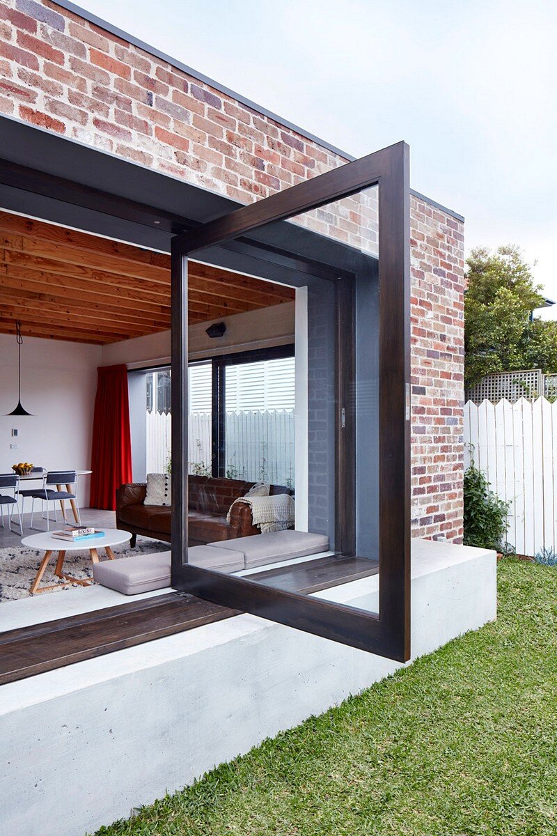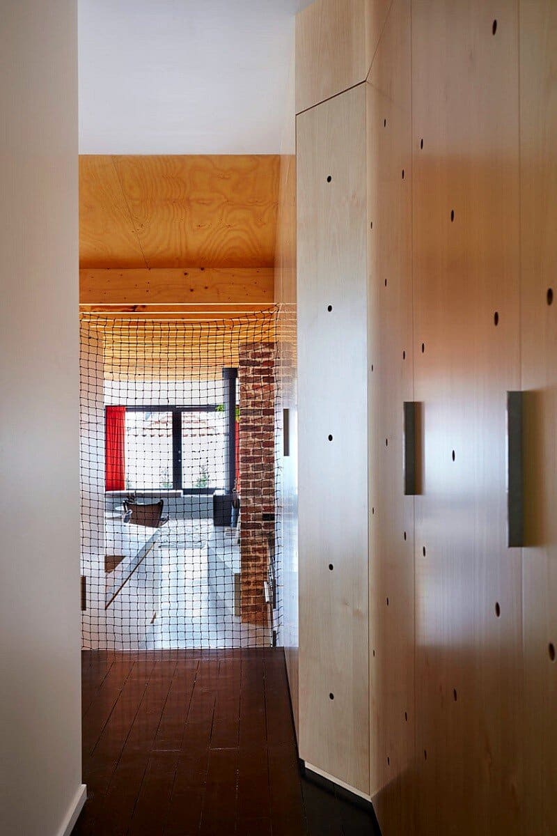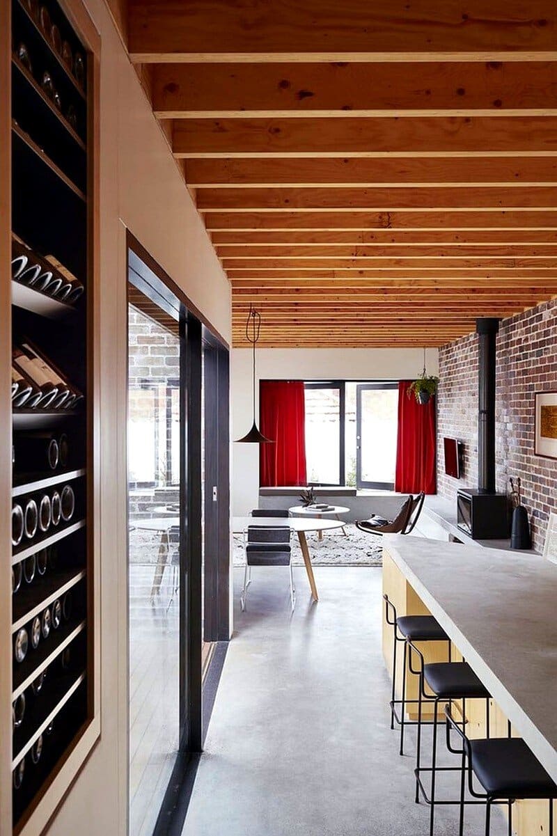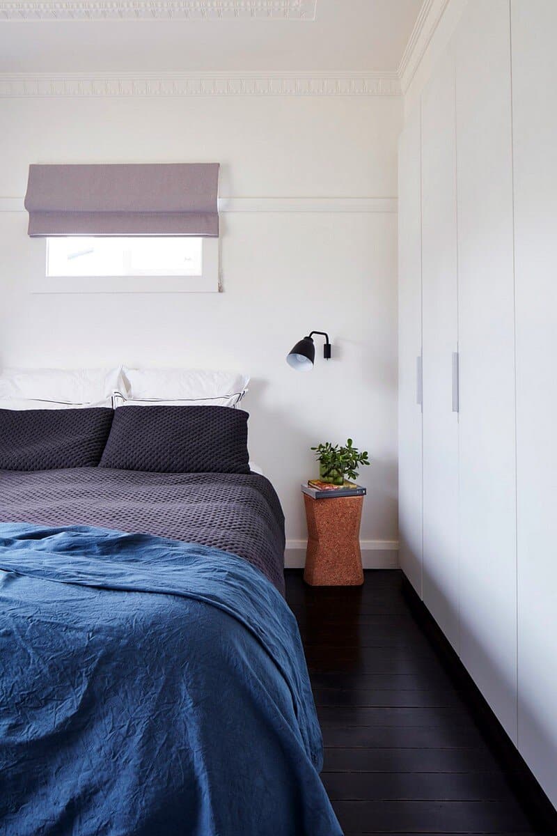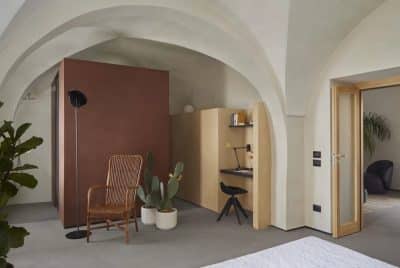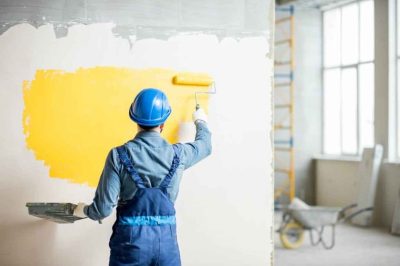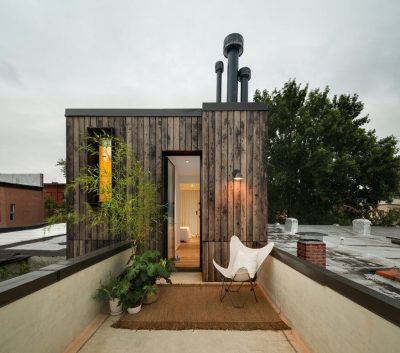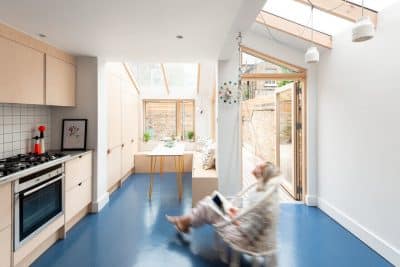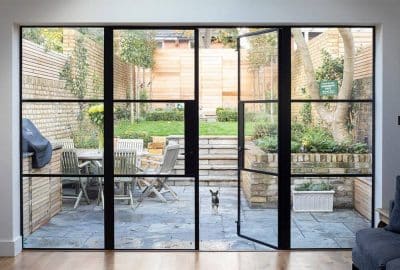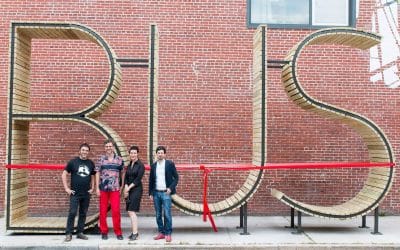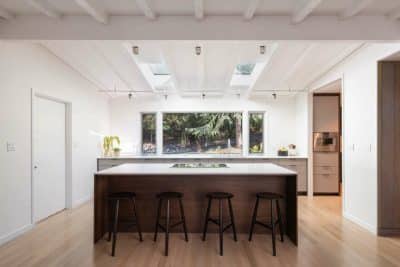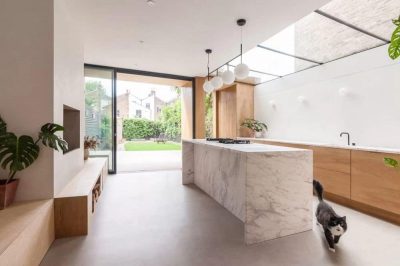Project Name: Maroubra House – Semi Detached Sydney House
Architect: Those Architects
Project Size: 132sqm (52sqm addition)
Budget: $350,000
Location: Sydney, New South Wales, Australia
Photography: Luc Rémond
Those Architects have transformed a small, inter-war semi detached Sydney house into a light-filled home for a young family. The new addition to Maroubra House wraps around a north-facing courtyard whilst re-connecting the dwelling to the outdoors and gardens beyond.
Originally owned by our client’s grandmother, this house in the quiet Sydney beachside suburb of Maroubra, is well located and well built. But it had been designed seventy years ago, in a way that rendered it totally unsuitable for a young family today. Typical of the post-war, mass built semi detached houses in the area, it sat on a small block, had tiny rooms, a single bathroom, separate living, cooking and dining areas, and was on a sloping block, with no connection to the outside.
The typical design solution in the area is to build off the back of the existing dwelling, two storeys high, running boundary to boundary. The problem with this is it creates a major disconnect between the house and backyard. The sun goes from the back from midday onwards, rendering the garden dark, damp and ultimately, unusable. Additionally, you block solar access from midday onwards which makes for a dark, damp and unappealing yard that is difficult to use.
Firstly, we wanted regain the connection to the outside. So we brought the living areas down from the existing house level, and levelled the ground so that the new addition and the outdoors beyond sit at the same level. Second, we wanted to capture more sunlight, particularly in winter. So we inserted a courtyard between the existing house and the new addition and extended the addition further into the backyard. By doing this we sacrificed some open space at the rear of the property, which the clients were happy to do as they are minutes from the beach and large community parklands. The result is that the courtyard is still in sun well past 3 o’clock in the afternoon, even in mid winter.
The design relies on passive heating and cooling through the use of thermal mass in the concrete floor and insulated, double brick walls. Hoods on the north facing windows block the summer sun whilst allowing winter sun to heat the exposed concrete floor. The windows are designed for maximum flexibility so as to control the level of natural ventilation, particularly the prevailing north-easterly breezes in summer. The eastern windows have been designed so that they can be held at open in 10 cm increments to control and direct the breeze as desired throughout the year.
Honest, cost-effective and low maintenance materials were used throughout – bricks were recycled from the original dwelling, exposed plywood ceilings and matching plywood joinery with polished concrete floor and benches.
We kept the character of the existing house intact, with all skirtings, cornices and ceiling mouldings retained in their original form. The existing cypress pine floors have been stained black and a new bathroom has been inserted at the entry to the old house. The new entrance is now located at the junction of the old and new parts of the house, providing a clear divide between the public and private areas of the house. We have also added a laundry and plenty of storage, hidden behind plywood panels, opposite the new entrance.
The design also includes a second storey, which is yet to be built. We obtained planning approval for it at the same time as the rest of the development and all the required structure has already been placed in walls/ground to accept the upper floor once the clients are ready. Apart from cost savings down the line, the inconvenience will be greatly reduced.
Thank you for reading this article!


