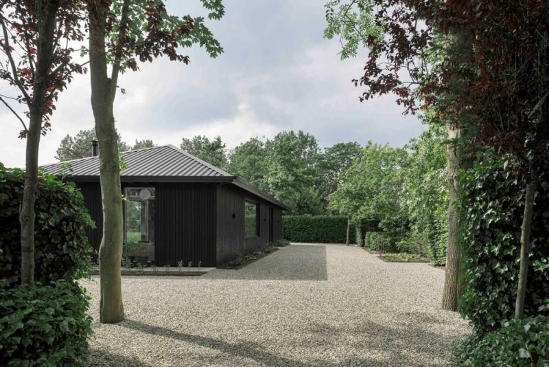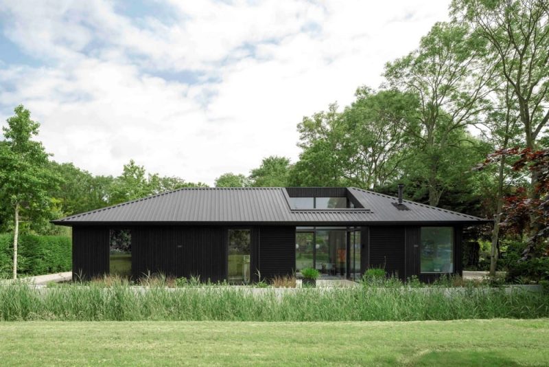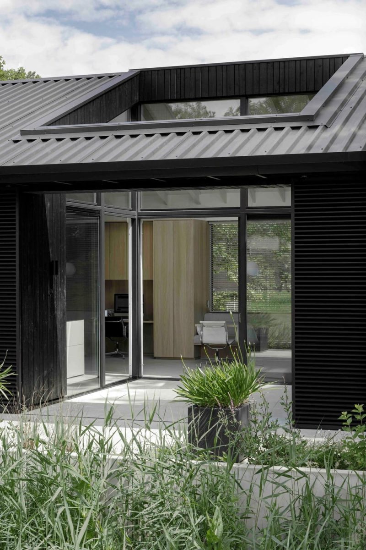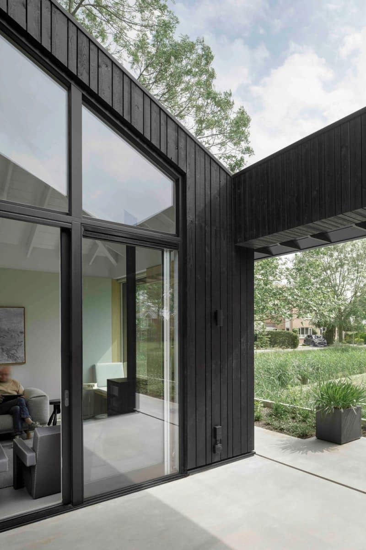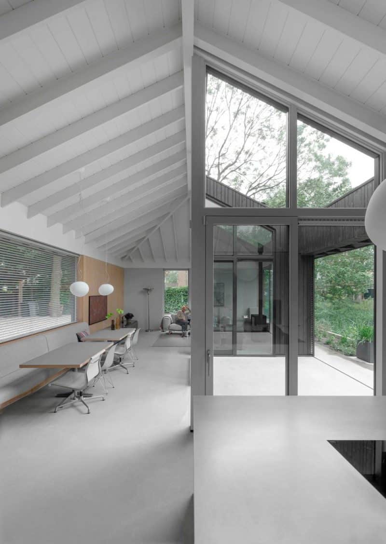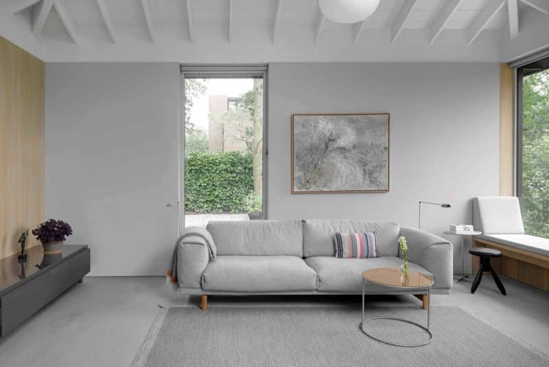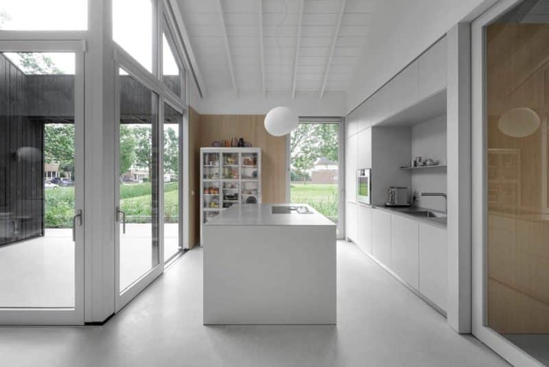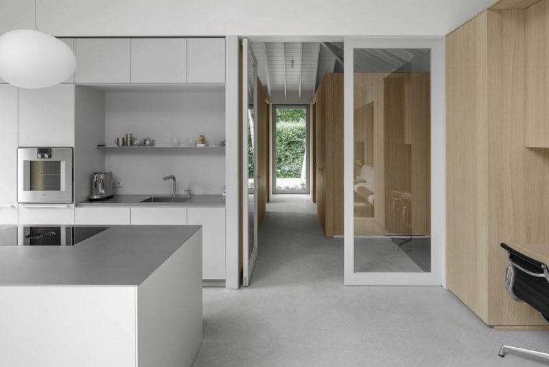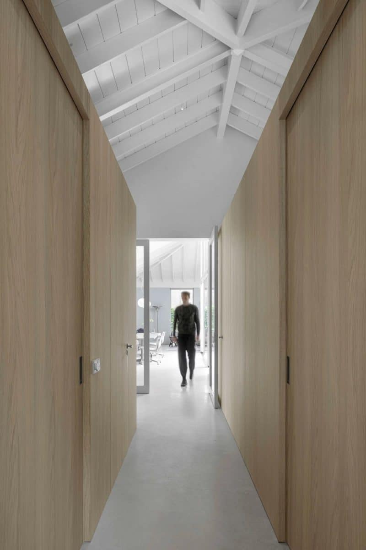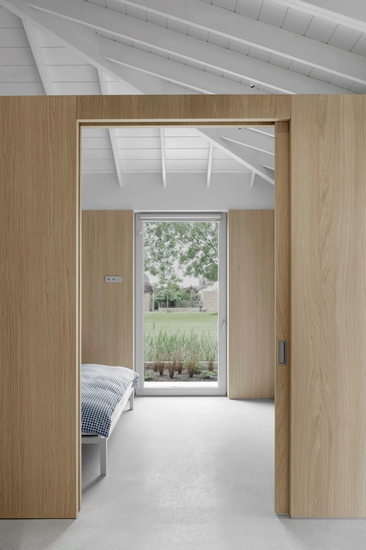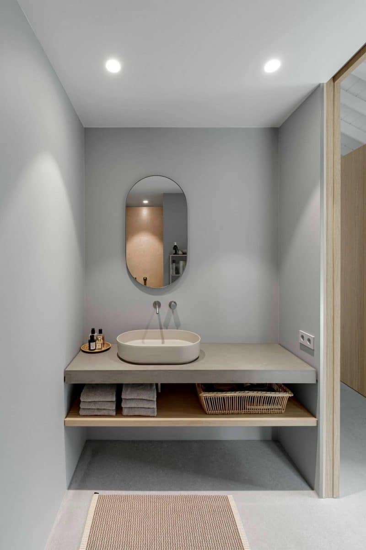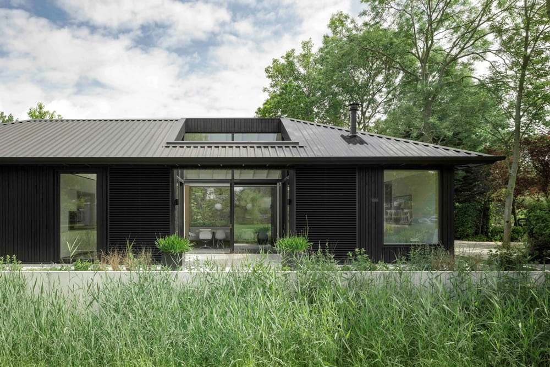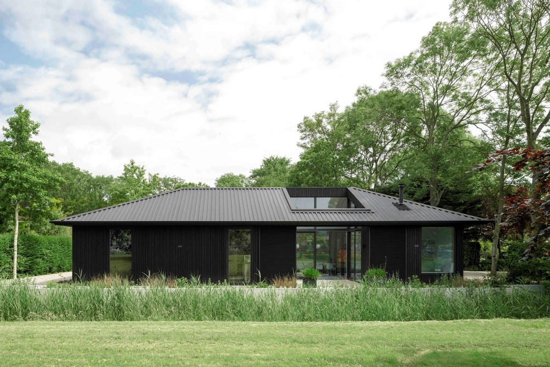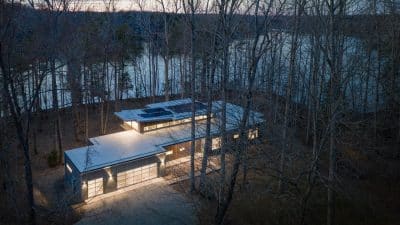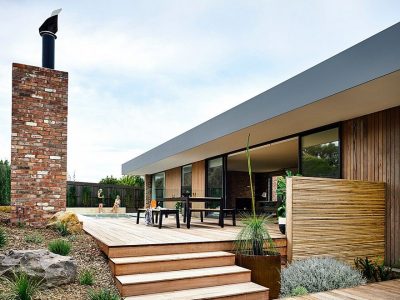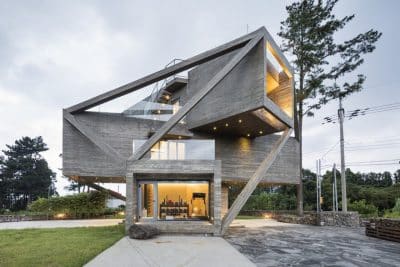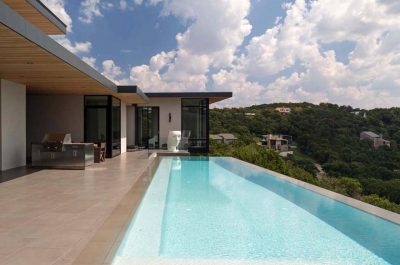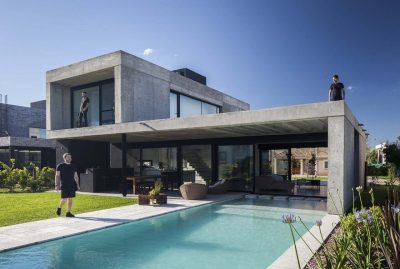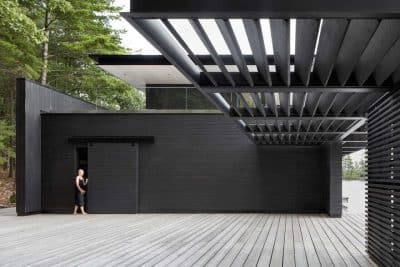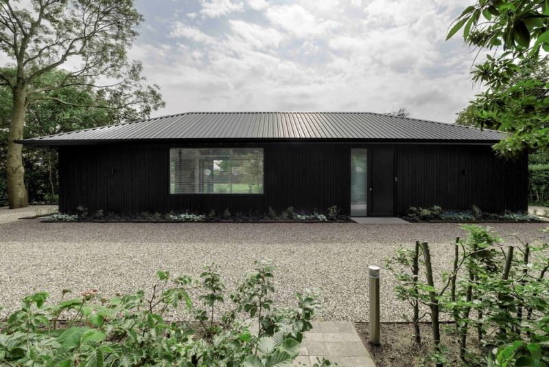
Project: Senior Shelter
Architecture: i29 Architects
Structural engineer: Vissers & Vissers
Contractor: Heijboer Bouw & Montage
Interior builder: Stooff
Location: The Netherlands
Area: 100 m2
Year: 2025
Photo Credits: Ewout Huibers
Senior Shelter by i29 Architects offers a fresh take on multigenerational living. Nestled beside the family’s main house in the Netherlands, this 100 m², single-level dwelling gives grandparents a private, accessible retreat while keeping them just steps from their children and grandchildren.
Harmonious Site Placement
First, i29 placed the new structure to respect the scale of the existing home and its garden. Consequently, three fully retractable sliding doors open the living, dining, and kitchen areas onto a central courtyard. Moreover, sightlines extend from indoors into the lush patio, while movable panels on the west façade provide shelter and privacy when needed. As a result, the design creates a light, open living landscape that adapts beautifully to every season.
Clarity of Form and Material
Next, the house’s waxed-wood façades and exposed-rafter roof embody simplicity and clarity. The high-performance sandwich panels form the roof, which extends beyond the walls to create covered walkways and deep eaves. Inside, a light-grey concrete floor anchors warm oak‐clad walls and a white-painted rafter ceiling. Furthermore, continuous oak panelling seamlessly ties together custom cabinetry and kitchen units—thus blurring the line between building and interior.
Seamless Indoor–Outdoor Flow
In addition, the integration of architecture and interior design creates a cohesive living volume. The exposed roof plays a key role in the spatial experience, while sliding panels and retractable doors offer flexible control over light and privacy. Consequently, the grandparents enjoy independence without isolation, and the family gains a seamless connection between both dwellings.
Comfort for Every Generation
Moreover, on the north side, the bedroom and bathroom zone provides a tranquil, step-free suite for senior residents. Yet it remains closely connected to daily family life via the central social core. Here, the courtyard acts as shared ground—perfect for afternoon tea, storytelling, or quiet reading. Because the home sits all on one level, mobility remains effortless for everyone, from grandparents to little ones.
Finally, Senior Shelter proves that thoughtful design can unite generations without sacrificing quality or comfort. By focusing on human scale, natural materials, and flexible indoor–outdoor connections, i29 Architects has created a future-oriented home that feels both intimate and generous. Therefore, Senior Shelter stands as a model of simple, clear, and generous living for multigenerational families.
