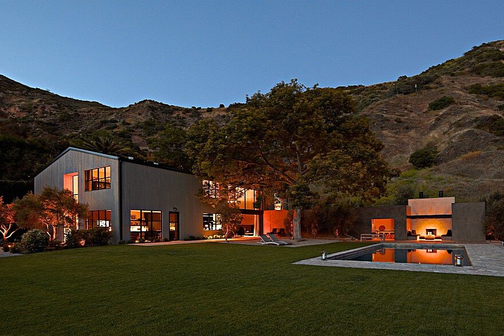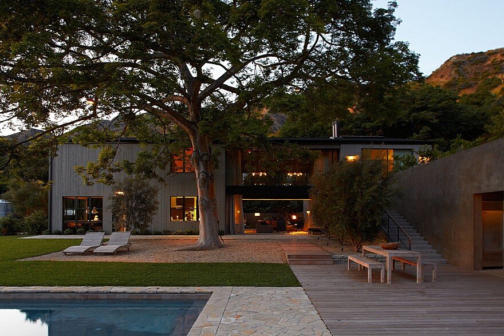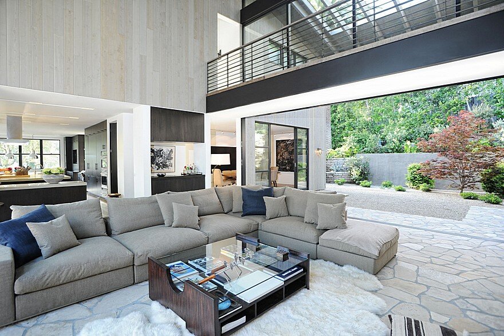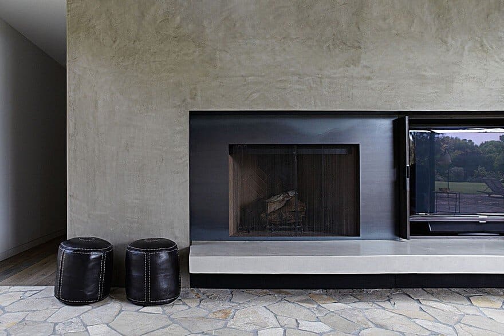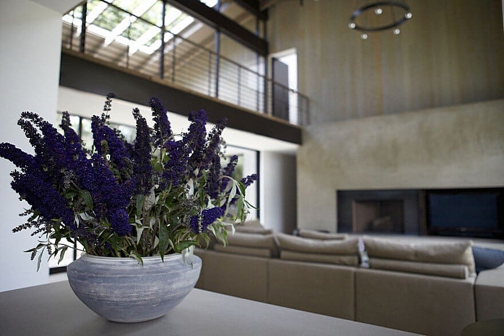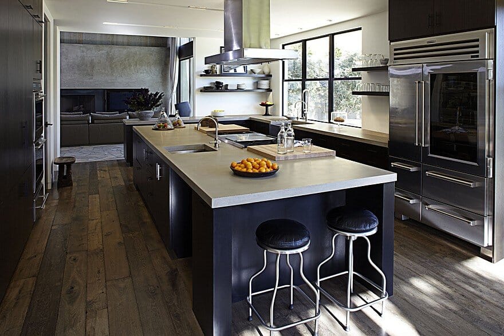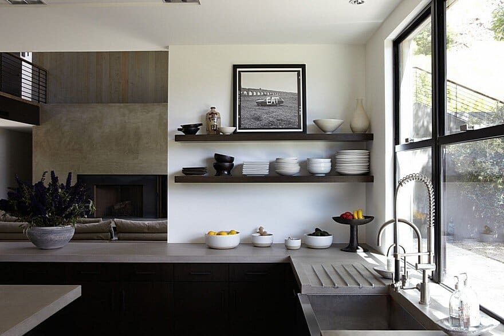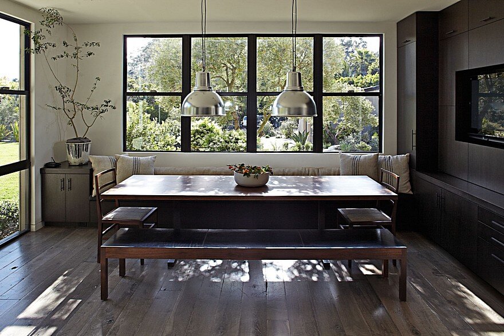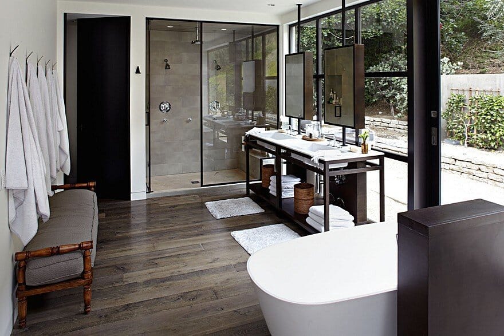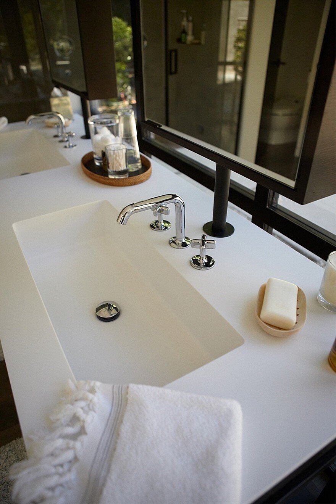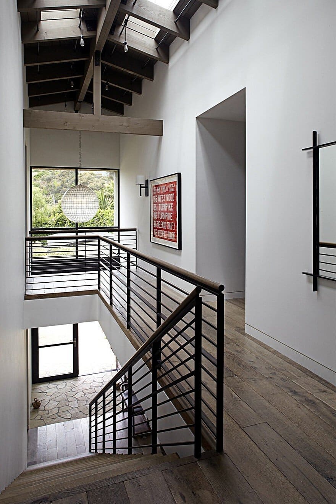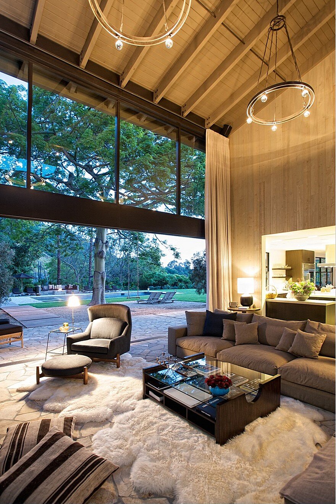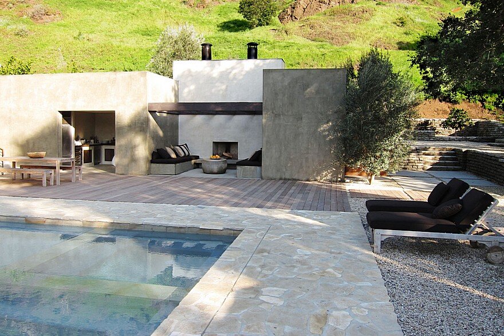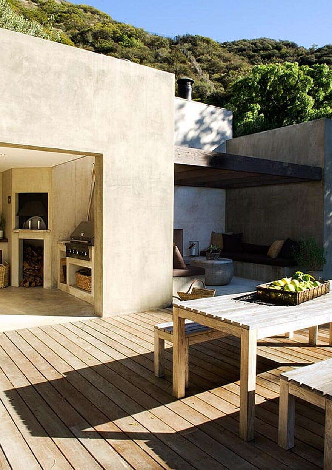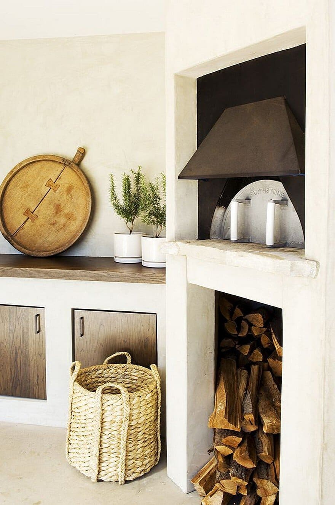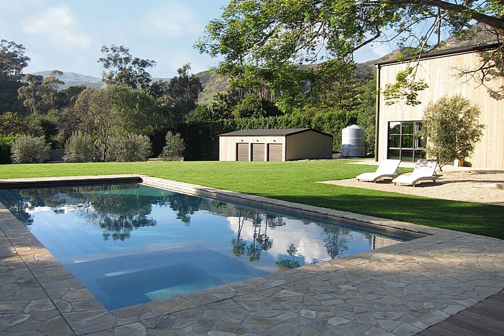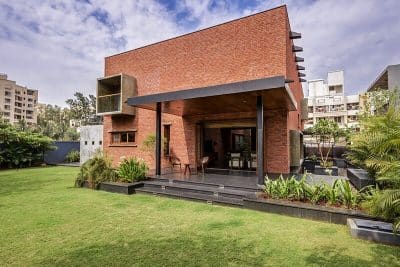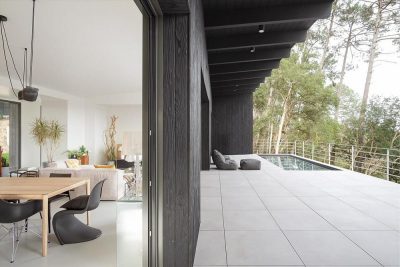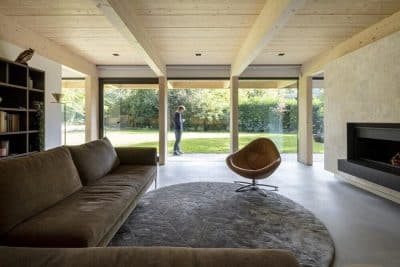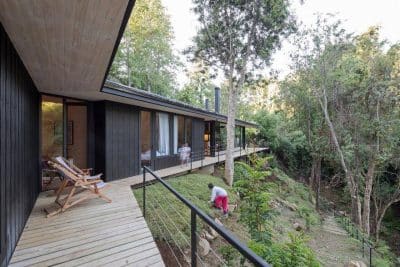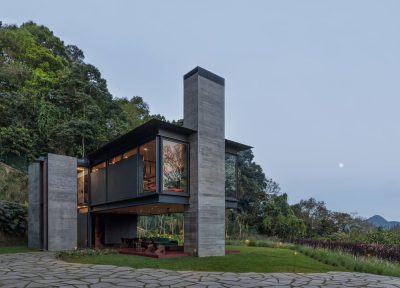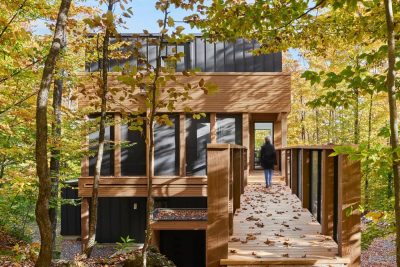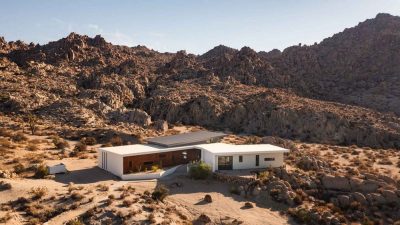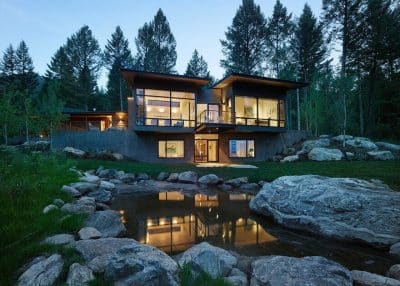Architects: Kovac Design Studio
Project: Serra Barn House
Interior Design: Alexander Design
Location: Malibu, California, United States
Photography: Courtesy of Kovac Design Studio
Nestled in a secluded Malibu canyon, the Serra Barn weds vernacular forms and modern details, providing comfortable indoor-outdoor living for a family of five.
A large silk floss tree at the center of the site anchors an ensemble of house, wall and pool. Composed of two barn-like elements separated by a lofty living space, the house is bisected by a weathered concrete wall that slips through to the pool terrace beyond.
The Serra Barn house takes advantage of the naturally sloping site to organize its contents across two levels. To the east, a two-story element contains the entry, kitchen, and dining spaces, with children’s bedrooms above. To the west, a single-story volume houses a master suite with access to an elevated private garden. A delicate steel bridge crossing the dramatic double-height living room provides a connection between the two, and retractable glass walls to the north and south allow a seamless flow from in to out.

