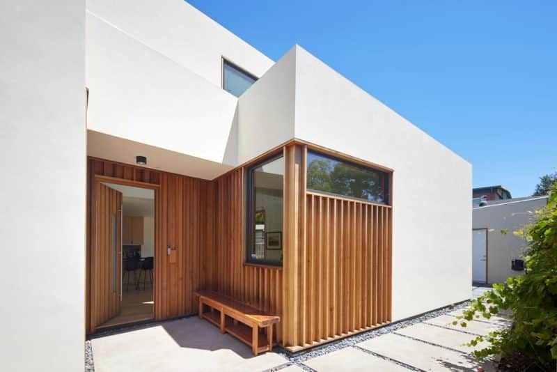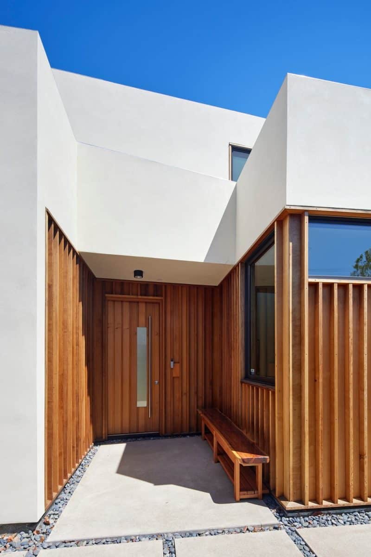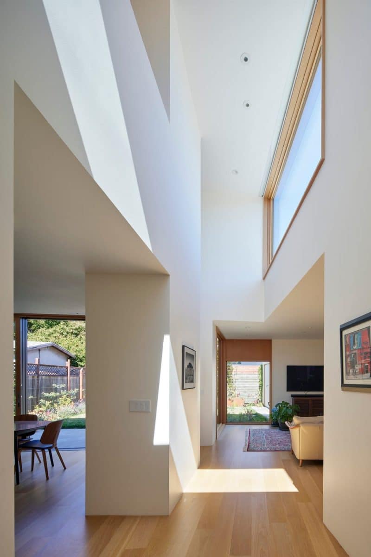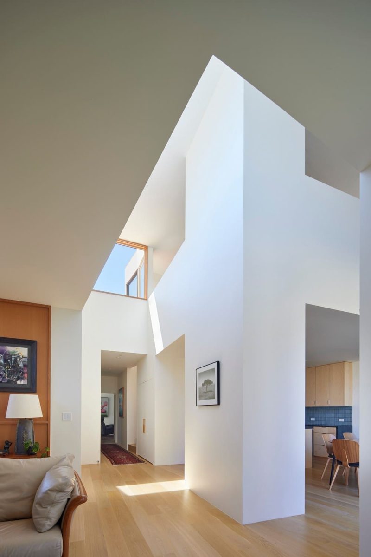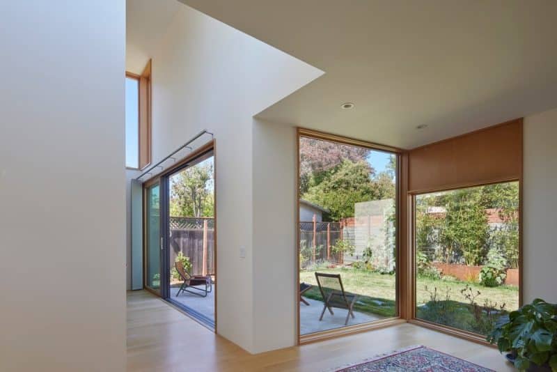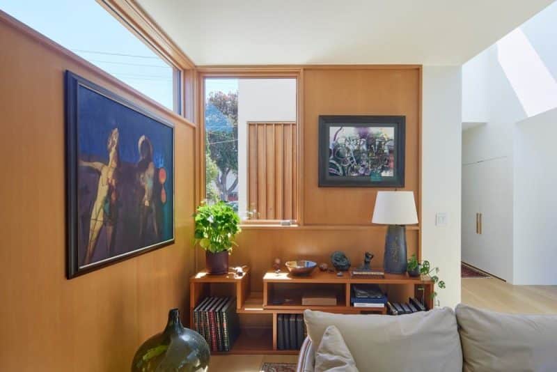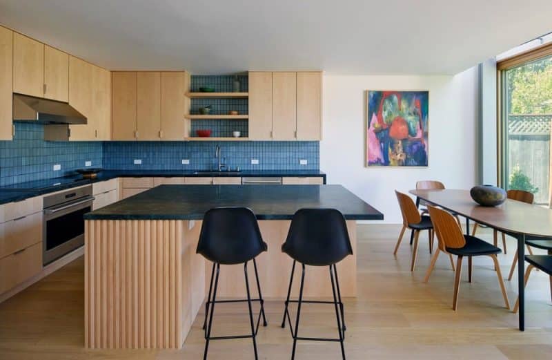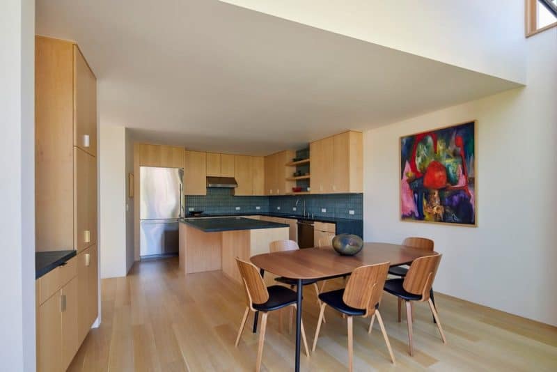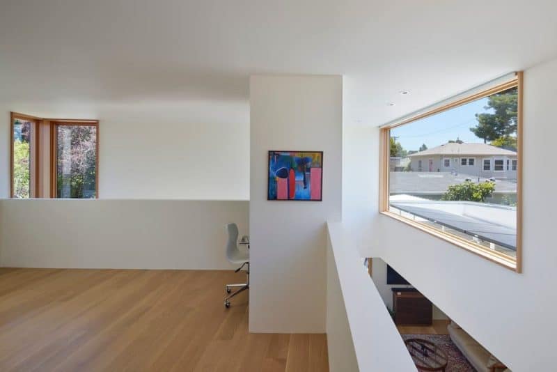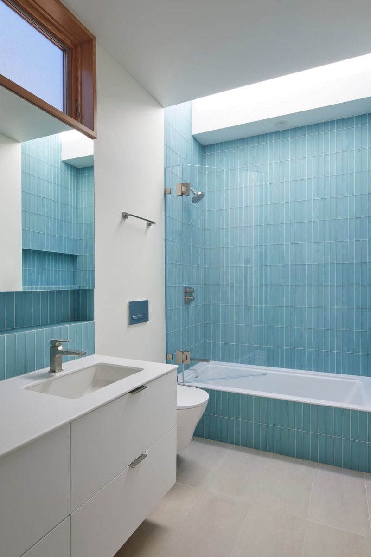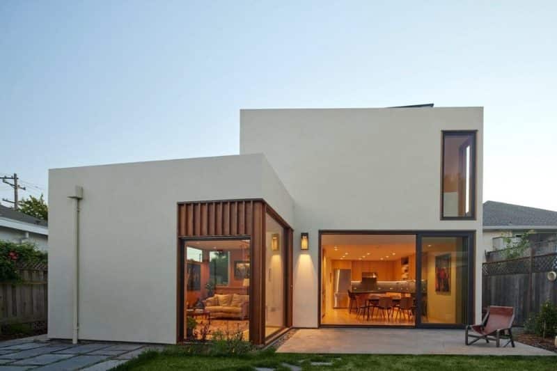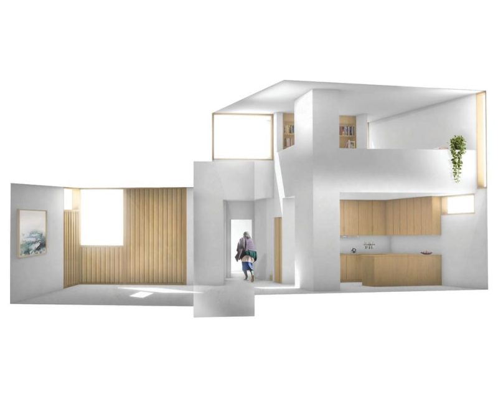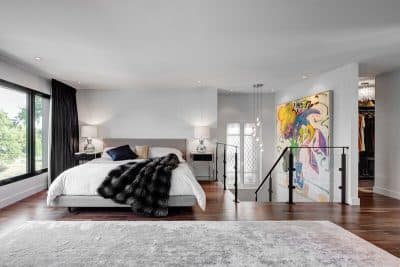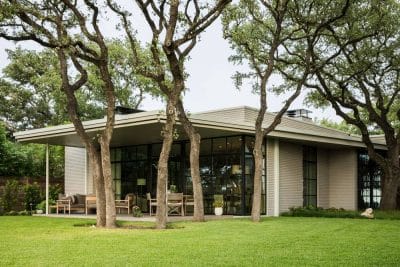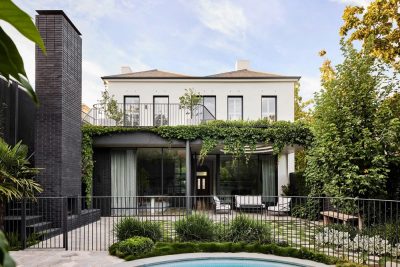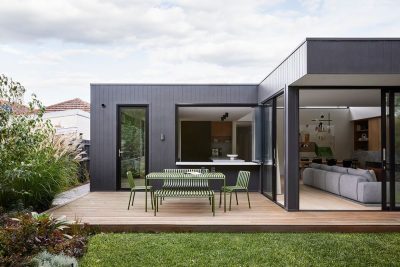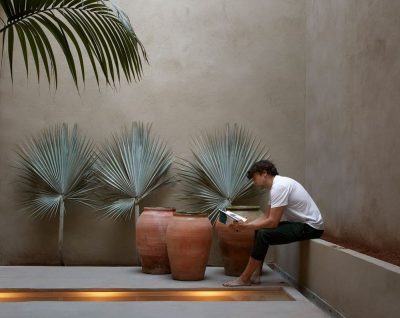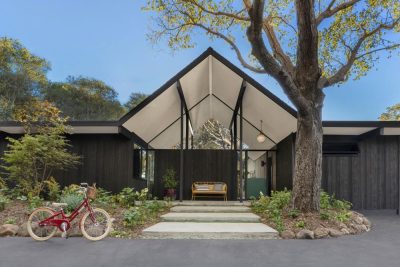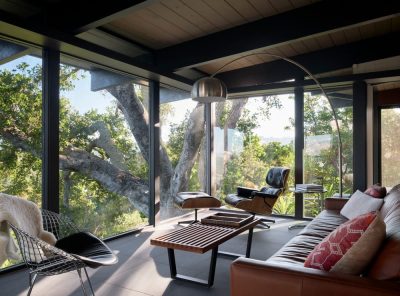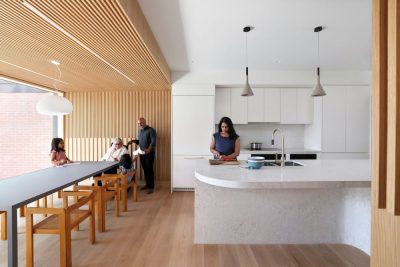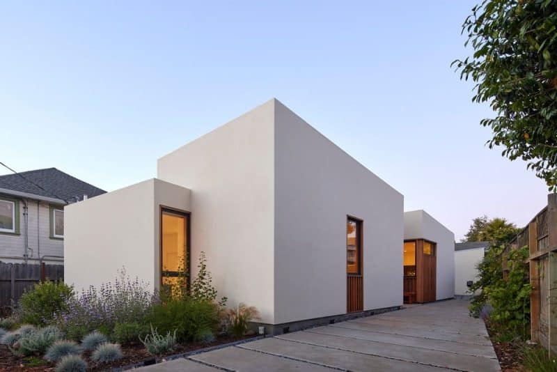
Project Name: Seventh Street Residence
Architect: Sidell Pakravan Architects
Design Principal: Rudabeh Pakravan, Kristen Sidell
Design Lead: Keenan Gravier
Project Manager: Vadim Mishchuck
Engineer Structural: L Wong Engineering
Historian: Watson Heritage Consulting
Energy: Basaltic, Inc.
Contractor: FCO General Construction
Location: Berkeley, California, United States
Size: 1500 SF
Completed: 2022
Photo Credits: Bruce Damonte
The Seventh Street Residence by Sidell Pakravan Architects brings a fresh perspective to the classic Berkeley bungalow. Located in Berkeley’s Ocean View neighborhood, the house respects the historic architecture of the area while embracing the needs of modern living. Traditional bungalows in this region often have dark, cramped interiors. The architects addressed this by rethinking the bungalow’s layout, creating a more open and connected space.
Rethinking Bungalow Design for Better Living
Traditional Berkeley bungalows usually follow a simple rectangular plan with rooms arranged side by side. These homes often feel cramped and dark. Sidell Pakravan Architects wanted to change that. They reorganized the layout into a series of overlapping volumes. This shift allowed them to bring more natural light into the home and create a better flow between rooms. The result is a design that feels more open and welcoming while still keeping the cozy, familiar scale of a bungalow.
A Modern Exterior That Honors the Past
The exterior of the Seventh Street Residence departs from the typical bungalow look. Instead of hiding the building’s mass with a front porch, the design showcases four distinct volumes. Each volume is finished with warm white plaster. Douglas Fir panels highlight where the volumes intersect. This contrast adds depth and visual interest to the house, creating a modern yet respectful addition to the neighborhood.
Interior Design That Embraces Light and Space
Inside, the home features high ceilings and large windows. These design elements make the interior feel spacious and filled with light. The central area of the home has an 18-foot ceiling, which adds to the feeling of openness. Natural materials like oak flooring and teal tiles in the kitchen add warmth and texture. This combination of light, space, and materials creates a comfortable and inviting environment that meets the needs of a modern family.
A Home Designed for Aging in Place
The Seventh Street Residence was designed for a couple from Atlanta who wanted to be close to their family. They needed a home where they could age in place comfortably. The architects responded by designing a single-level home filled with natural light. The layout is both functional and accessible, allowing the couple to live comfortably as they grow older. The design respects Berkeley’s architectural traditions while addressing the practical needs of today’s homeowners.
