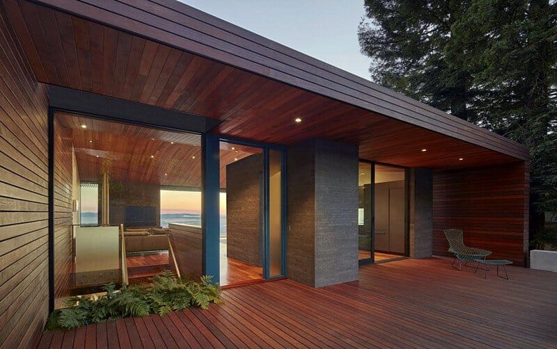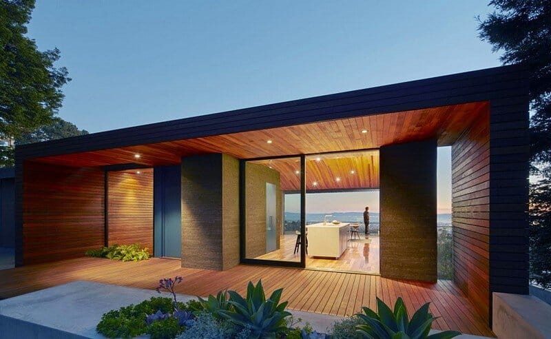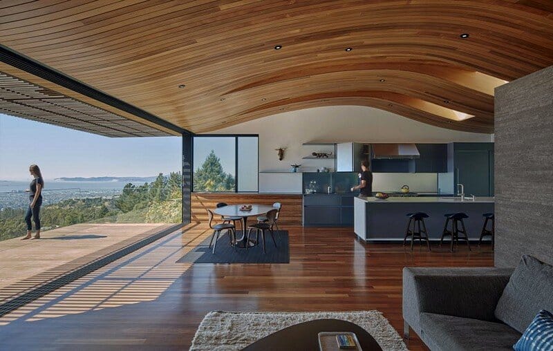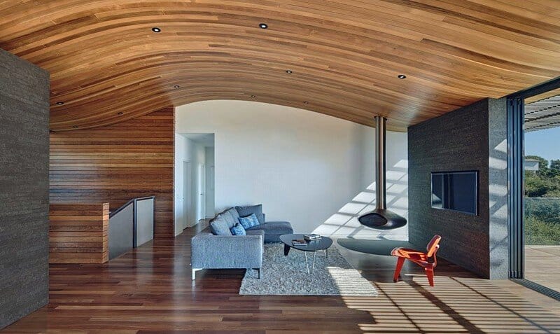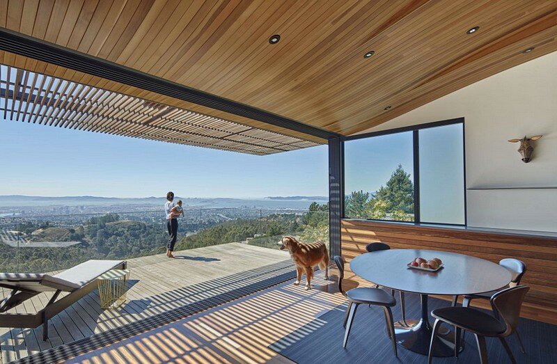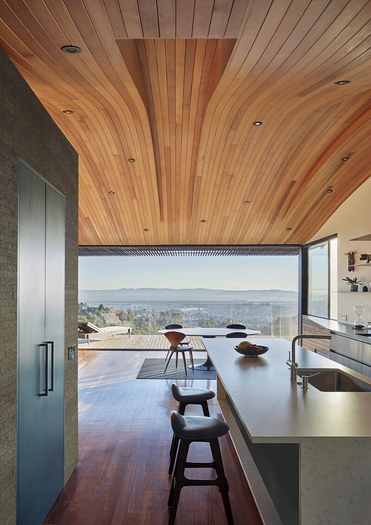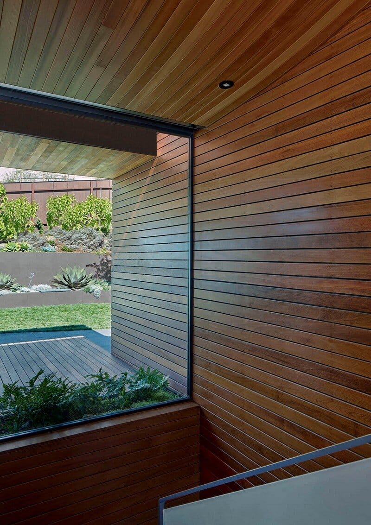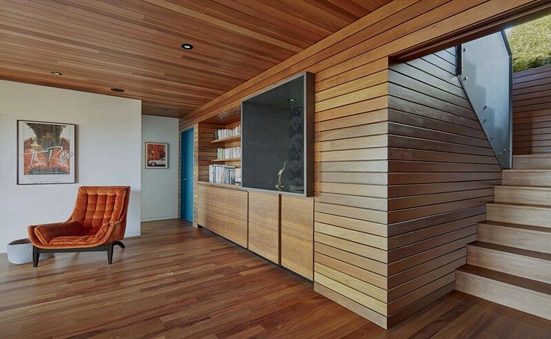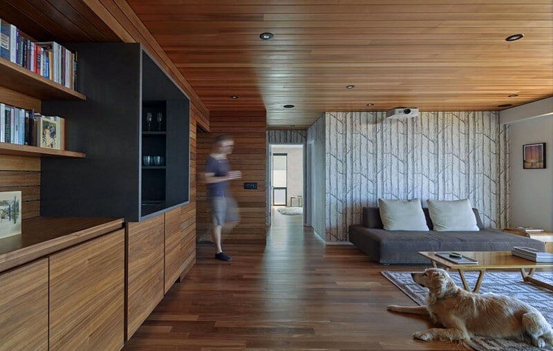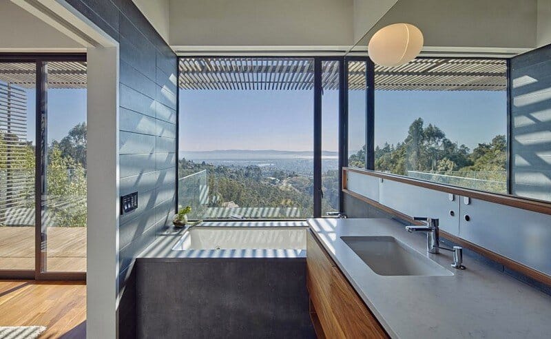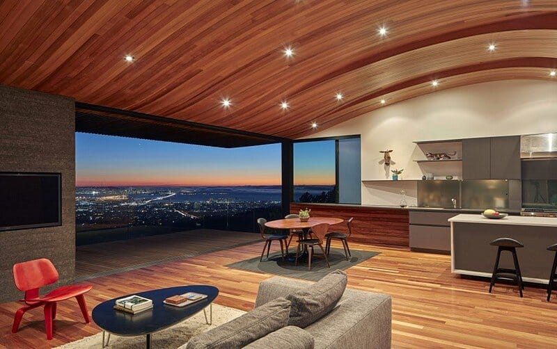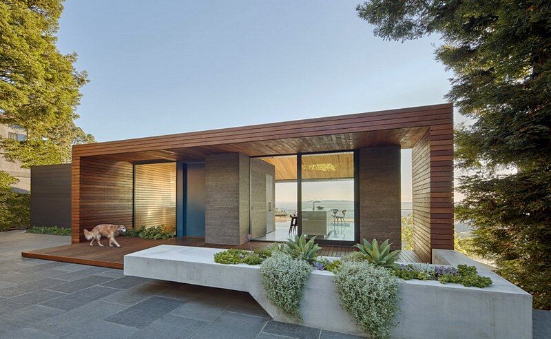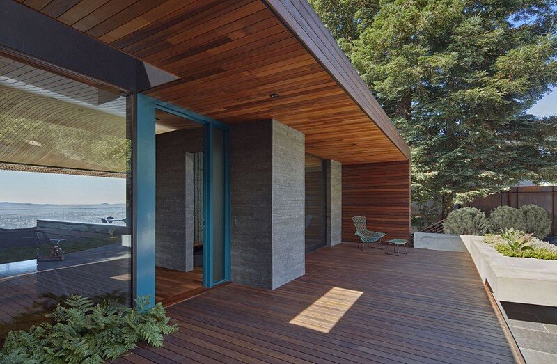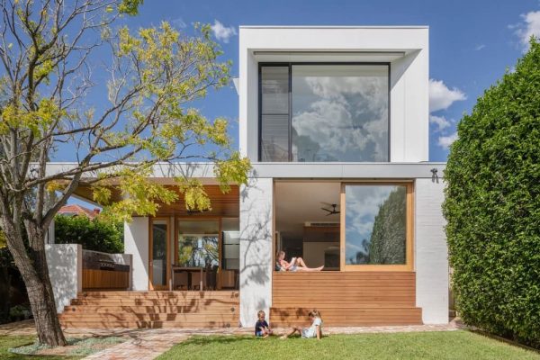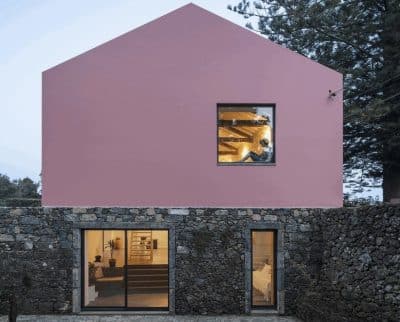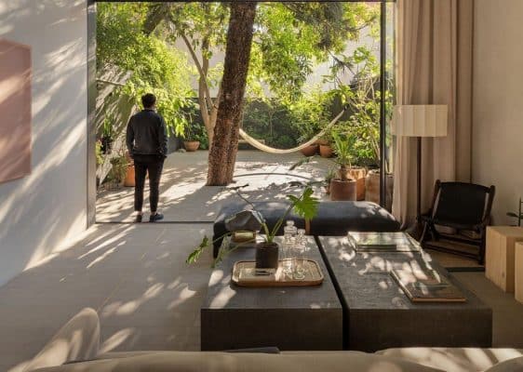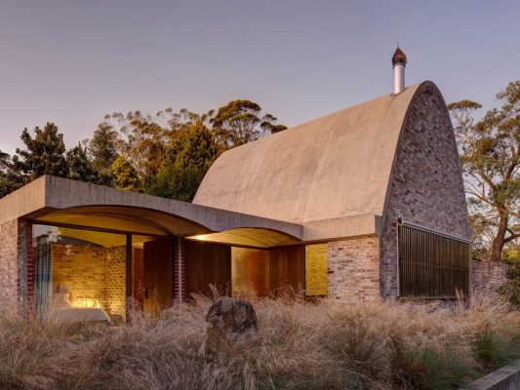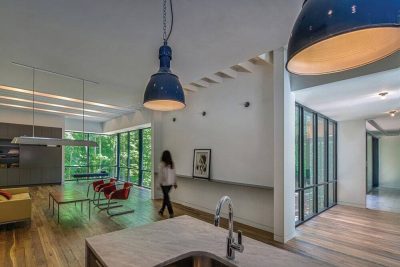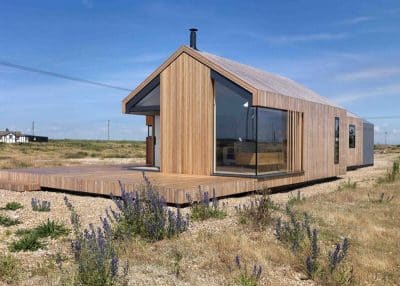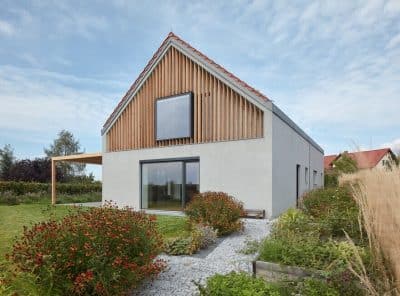Project: Skyline House
Architects: Terry & Terry Architecture
Location: Oakland, California
Photo credits: Bruce Damonte
Skyline House is a single-family house recently completed by Terry & Terry Architecture. This project is a rebuild of an existing post Fire-storm house. Situated high on the Eastbay mountain range over looking the city of Oakland, the site has unobstructed views toward the southwest Bay and Golden Gate. It was designed for a young family, who desired an open plan home that embraced the views of the bay and having a connection to the existing garden.
The site has large redwood trees at the two longitudinal sides of the property, thus channeling ones focus from the front garden area to the to back views. The design consists of shrouding the open common space in a wood tube that connects the garden in the front to the viewing deck off the living space at the rear. The roof of the tube form is warped out creating a large volume for the living space that echoes the contours of the hillside it resides on. The main living space becomes the connector of the two contrasting outdoor spaces.
Working with the existing floor plan we transformed the kitchen area to open out and connect to the front yard garden and create an outdoor dining area. A concrete planter/bench was placed to define the outdoor dining space. Opposite of the remodeled kitchen the interior dining space seamlessly opens out to the viewing deck creating one large open space. A new stair connects the main floor with the lower ground floor continuing the wood tube down through a crevasse to a media/projection room, guestroom and office area.
Thank you for reading this article!

