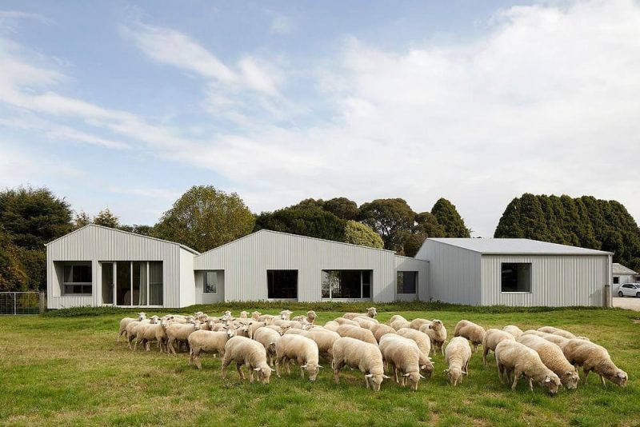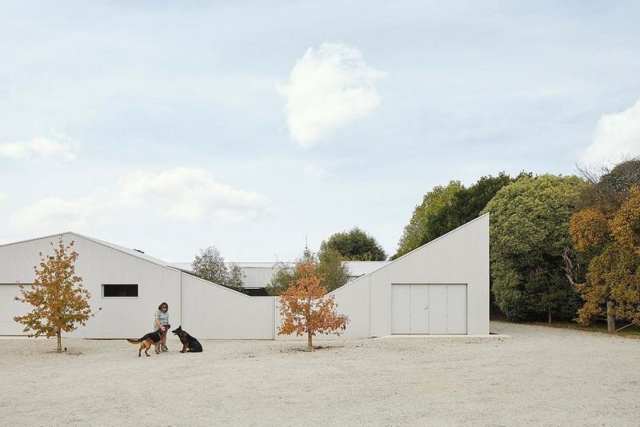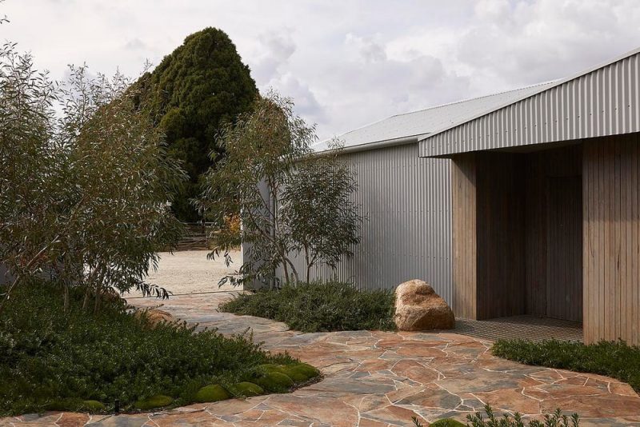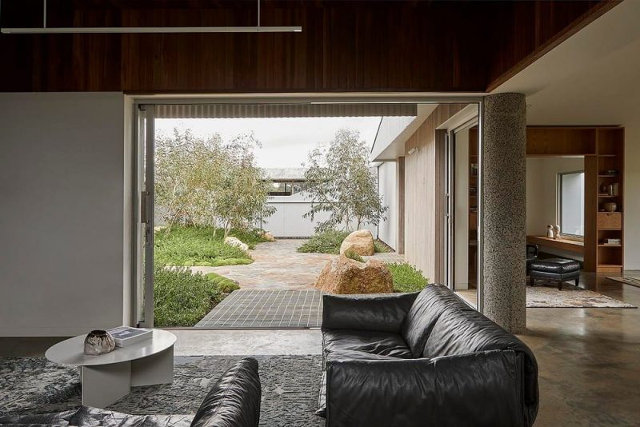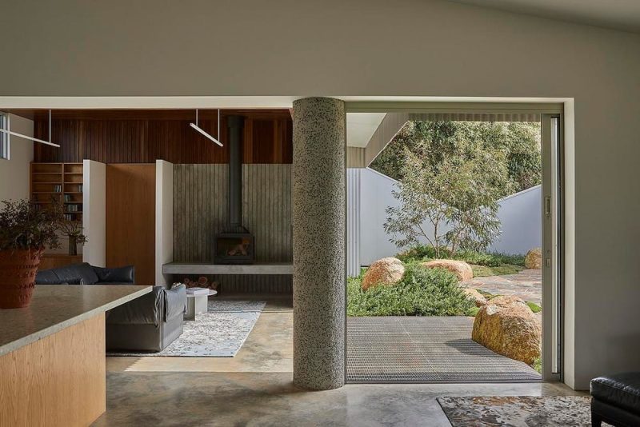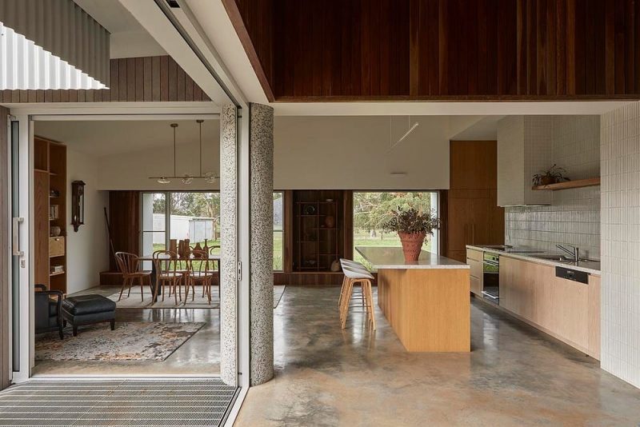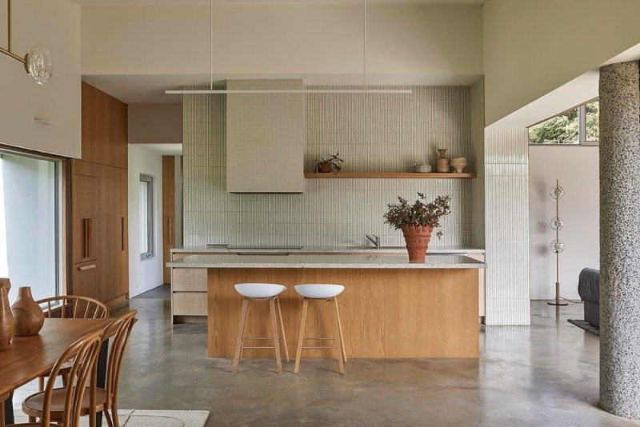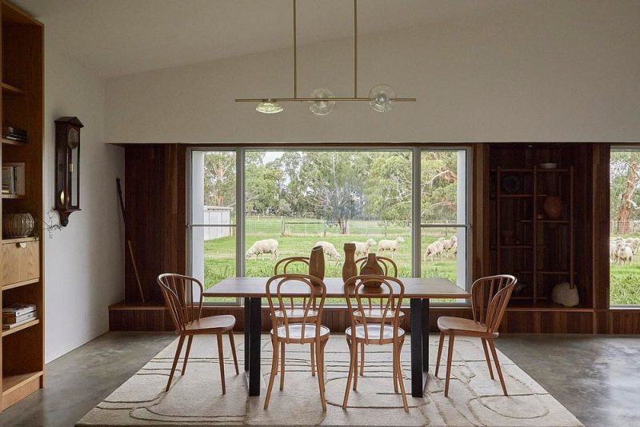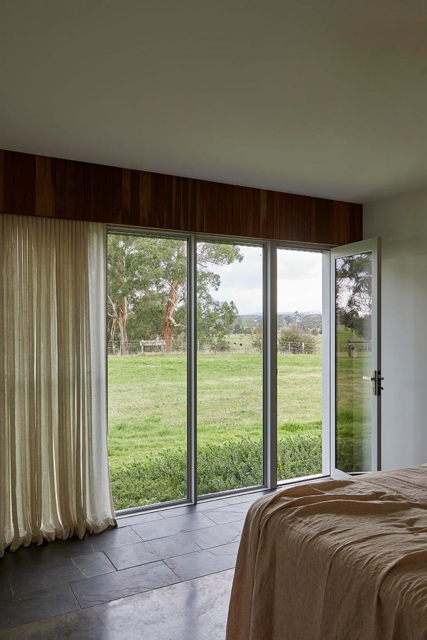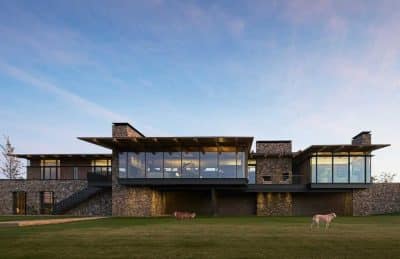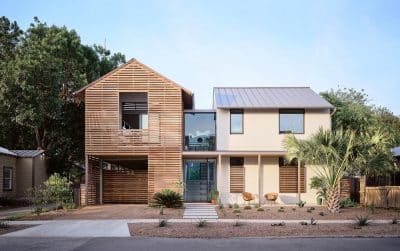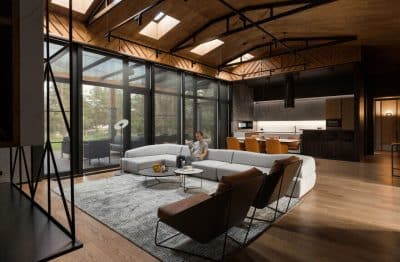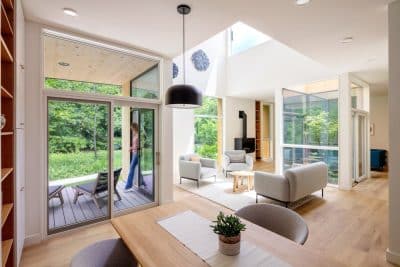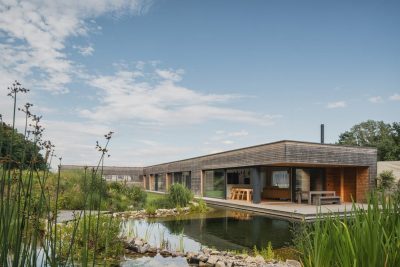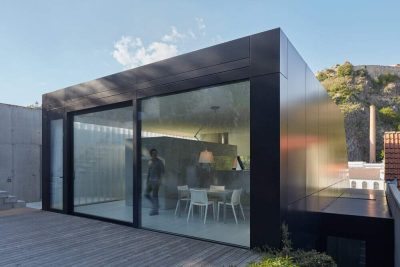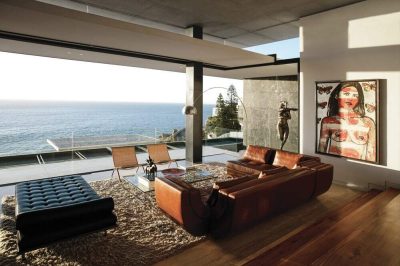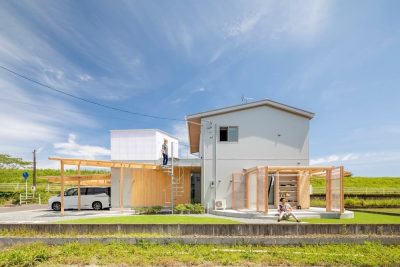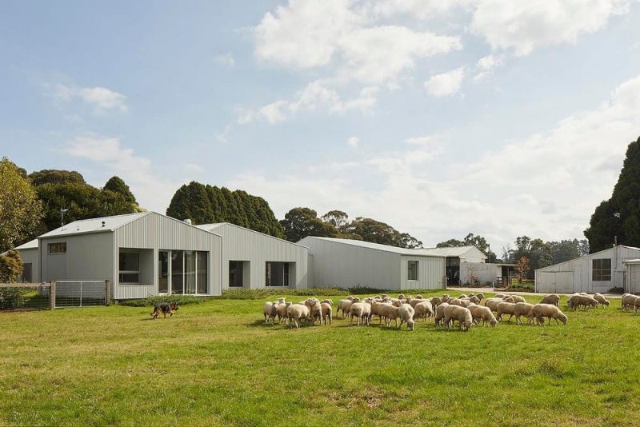
Project: Shady Creek Farm House
Architecture: MRTN Architects
Location: Nilma North, Victoria, Australia
Year: 2024
Photo Credits: Dave Kulesza
Nestled on the outskirts of Warragul in Victoria’s West Gippsland, Shady Creek Farm House is a contemporary rural dwelling that balances functionality with heritage references. Designed by MRTN Architects, the residence not only serves as a comfortable home but also plays an active role in the operational life of a working sheep farm.
Context and Inspiration
Shady Creek is a long-established sheep farm surrounded by rolling pastures and traditional agricultural structures. The clients sought a new farmhouse that would replace the original residence while maintaining a visual and emotional connection to the historic farm sheds that remain on the property. MRTN Architects approached the design with a deep respect for this rural context, integrating elements of farm vernacular into a home tailored to modern living.
Design and Layout
The home’s geometry and proportions subtly reference the surrounding agricultural buildings. Its simple, elongated form echoes the shed typology, while the internal layout is arranged to provide both open communal areas and more private retreats. The positioning of the house takes advantage of natural site features, capturing rural views while providing shelter from prevailing winds.
The plan is designed for efficiency and ease of movement — a practical consideration for residents whose daily life involves the management of farm operations. Living spaces open towards the landscape, while service areas and utility rooms are strategically placed for quick access to the working parts of the property.
Materials and Detailing
Externally, the Shady Creek Farm House is clad in corrugated metal, a deliberate nod to the utilitarian character of the surrounding sheds. This choice not only reinforces the visual connection to the property’s heritage structures but also offers durability and low maintenance — essential qualities for a rural home.
Inside, the material palette softens, introducing warm timber finishes that contrast with the robust exterior shell. Large windows and sliding doors flood the interiors with daylight and frame views of the paddocks, blurring the boundary between inside and out. The restrained detailing ensures that the focus remains on the landscape and the seasonal changes of the farm environment.
A Functional Retreat
While firmly connected to its agricultural setting, Shady Creek Farm House is also conceived as a place of respite. The home offers a sheltered refuge from the demands of farm life, with spaces designed for comfort and quiet reflection. By referencing the form and materiality of the old sheds while integrating contemporary design principles, MRTN Architects have created a residence that feels both timeless and highly functional.
