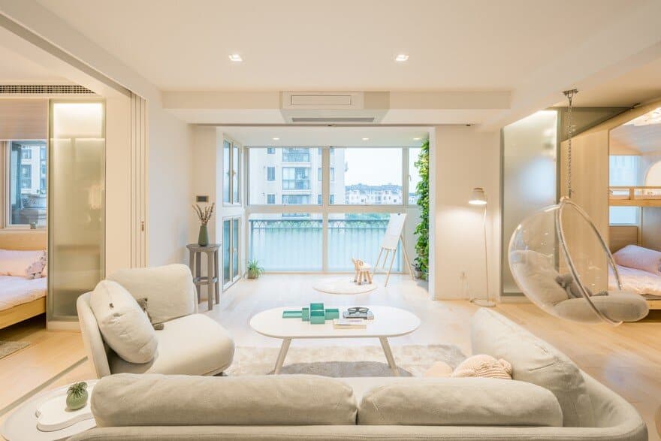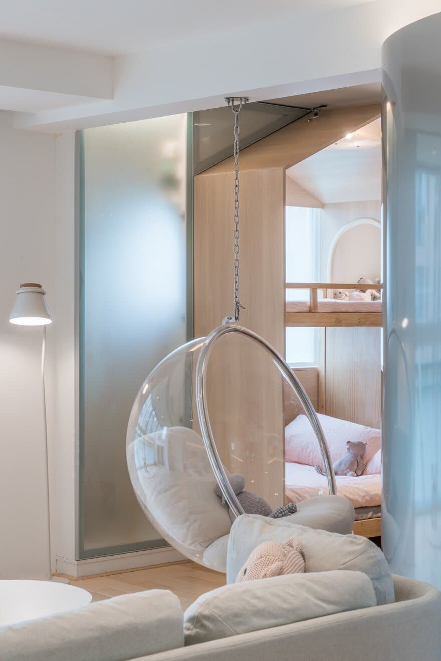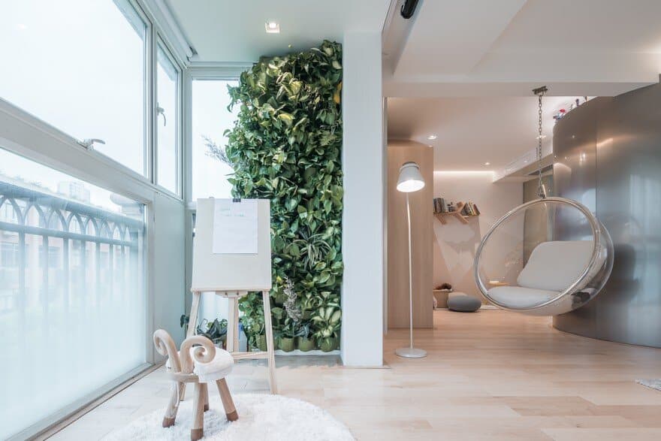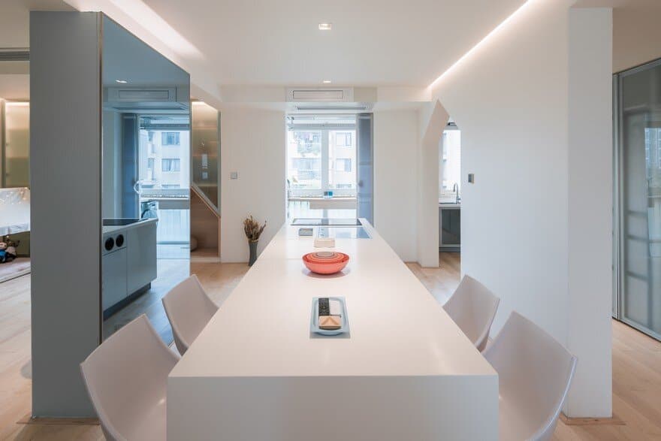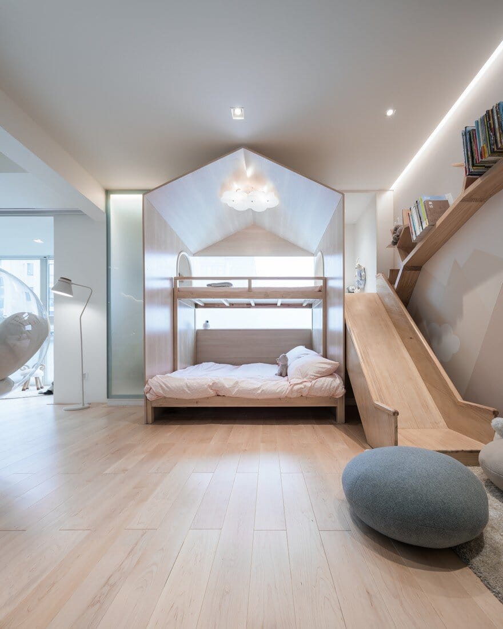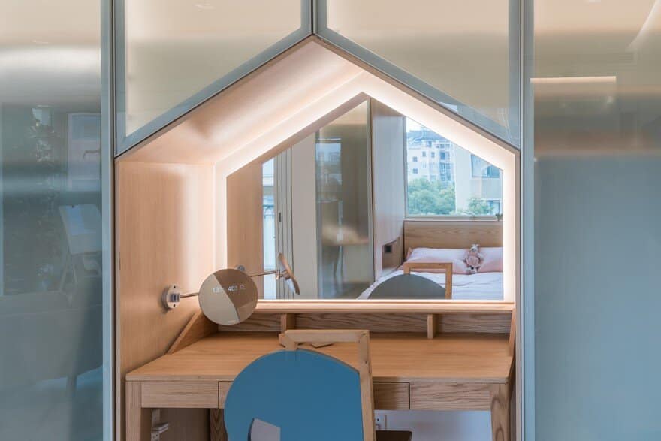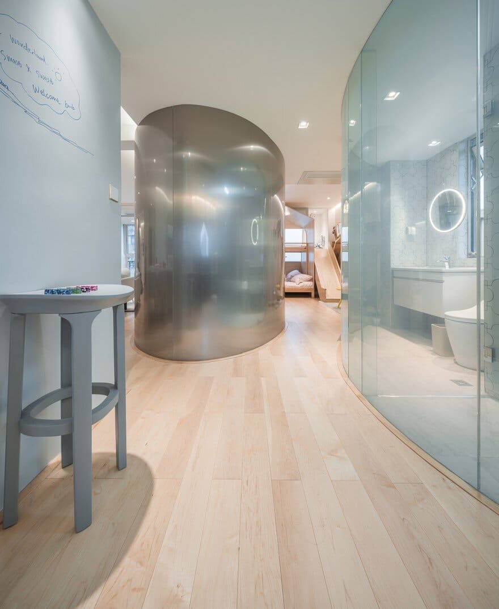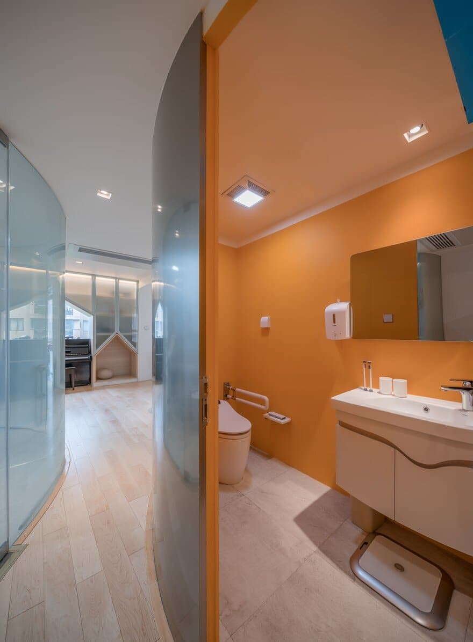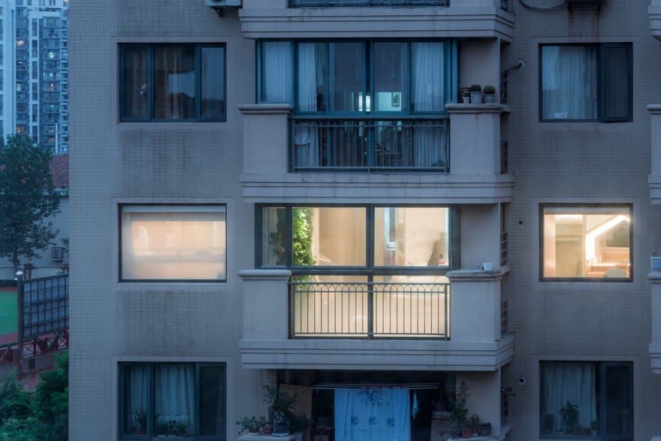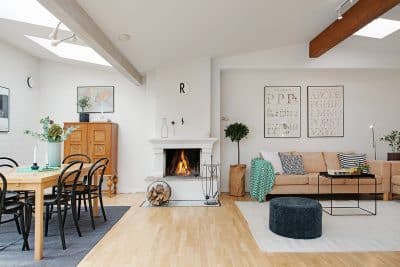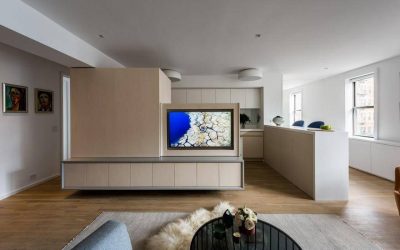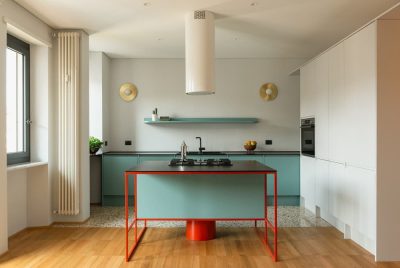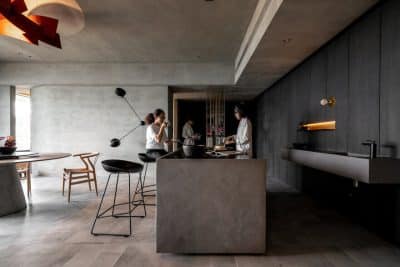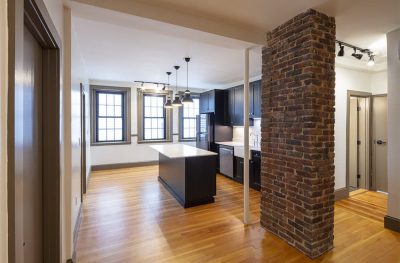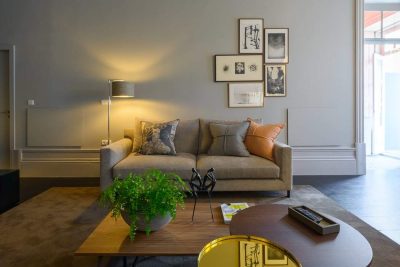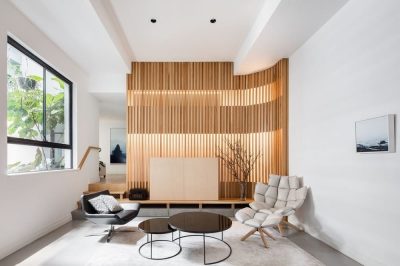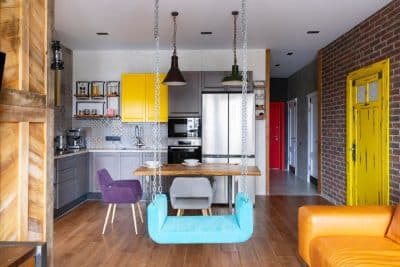Project: Shanghai Apartment Update
Architects: Wutopia Lab
Location: Shanghai, China
Photographs: CreatAR Images (AI Qing, LU Xiaobin).
This is an episode from the Chinese home design and renovation program “Dream Reforms House,” the designer decided to turn three bedrooms and two living rooms into one bedroom and one living room for parents and children to grow up together to create a shared and open house.
After the program was broadcasted, there was a huge response and discussion in China. It Forces us to reflect on the question about house type. House type is an invisible killer most worthy of condemnation in the mature process of urbanization in China. The three-bedroom and two-living room is the most common type, and it is also the ultimate home purchase goal that a stable nuclear family often pursues. Originally, our family life is colorful, but our real estate development model forces each colorful family to fix in a suite of three bedrooms and two living rooms.
In order to maximize the lighting area in this free house, we have replaced the window to a whole window without separation. Without the barrier of the window lattice, the outside world can be completely presented in view. The free flow of space formed by breaking down the separating walls, separated by middle island, sofa and children’s house (the combination of bed and slide), naturally forms three social areas, each family member takes what he/she needs,while shares the same world. The two bathrooms are arc-shaped. The main bathroom uses arc capacitor glass, when opening, transparency becomes opaque, do not worry about disclosure of privacy, and outdoor light can still pour indoor. All the cabinets are arranged along the wall, and the doors are all frosted glass. The north balcony is built into a working balcony. Large area of lighting and the introduction of scenery, as well as the design of the table make the housework no longer a hard labor in the dark place. In addition to the bright orange color in the independent bathroom, all other colors, including wall painting are unified to pearl white. The furniture is light gray, and the ornaments of candy color act as visual embellishment. We design a wall painting in the hallway to express the image of mountains and forests, and the entrance is hidden inside.
Use simple materials such as glass, wood, tile, fabric, stone, greening and stainless steel to express the traits of the space. And considering the child’s safety, all the corners of the wall are worn into rounded corners. By using a lot of intelligent appliances, all electrical appliances can be remote control, add a sense of the future for the Shanghai apartment.
The pentagonal (rectangle + triangle) extracted from the sloping roof architecture becomes the motif and the architecture symbolizing realism is repeatedly used in the dramatic surrealist space. The whole new Shanghai apartment is a symbolic text which contains castle, forest, sky, curtain, distorting mirror or space capsule (arc stainless steel), jigsaw (tile pattern in bathroom), stage, tent and greening wall. The Yu Ting couple’s design opens up a new world in which we begin to wonder whether the life of each family is destined to fall into the shadow of mediocrity imposed by others.

