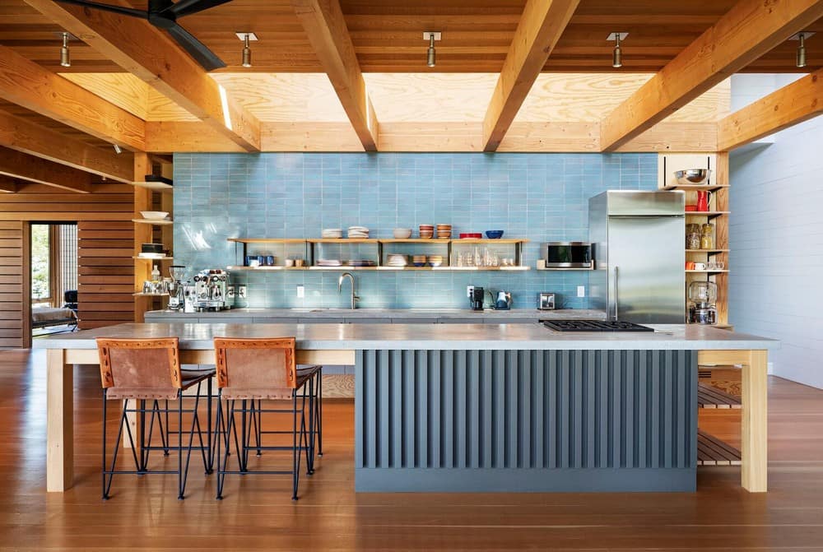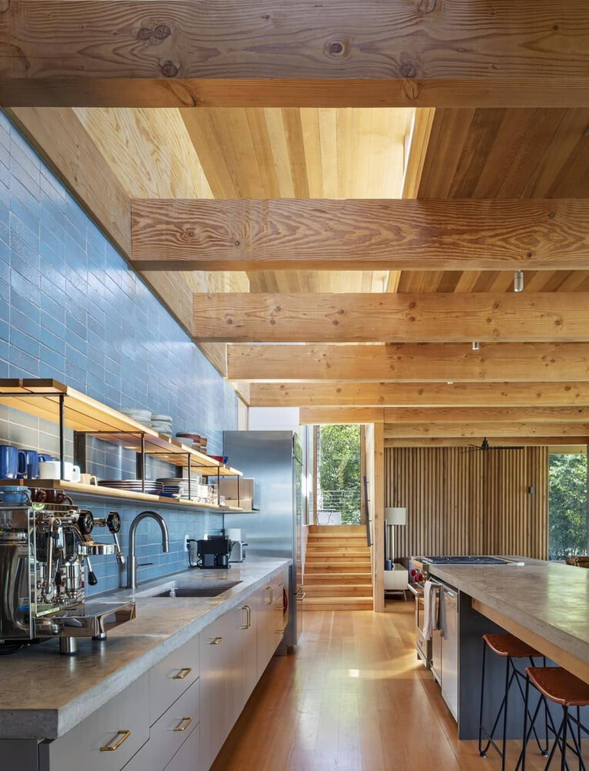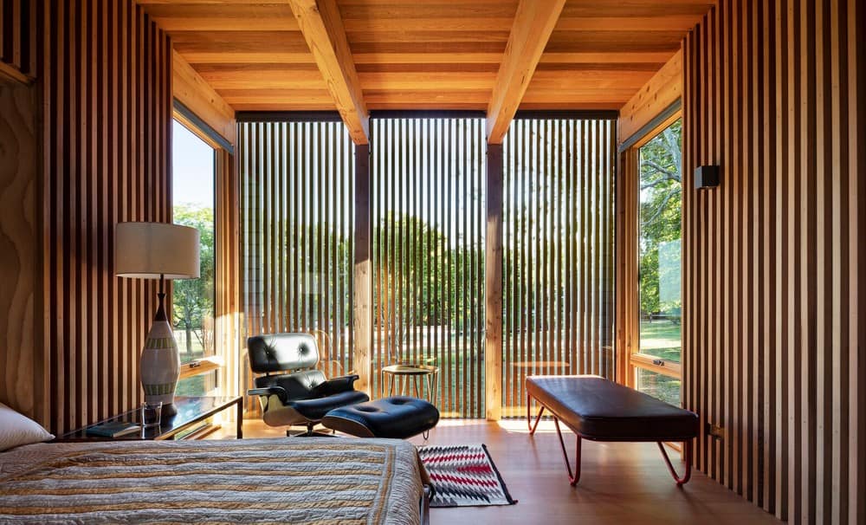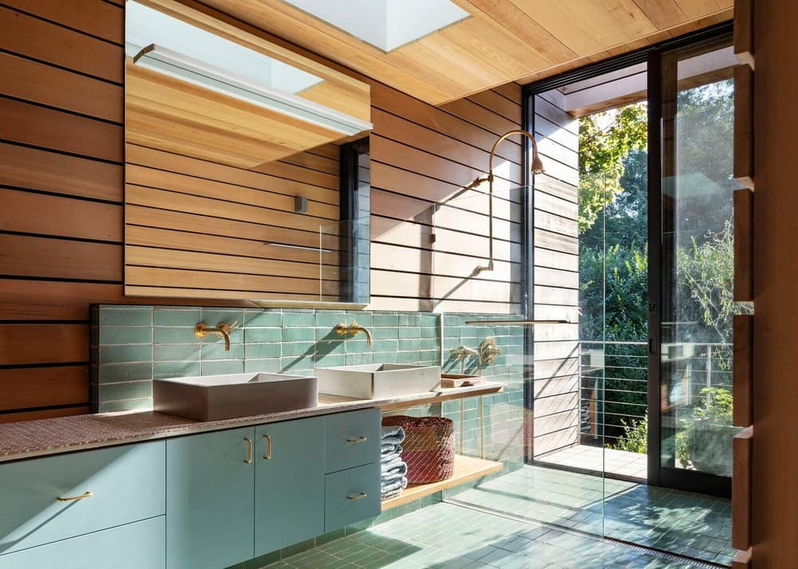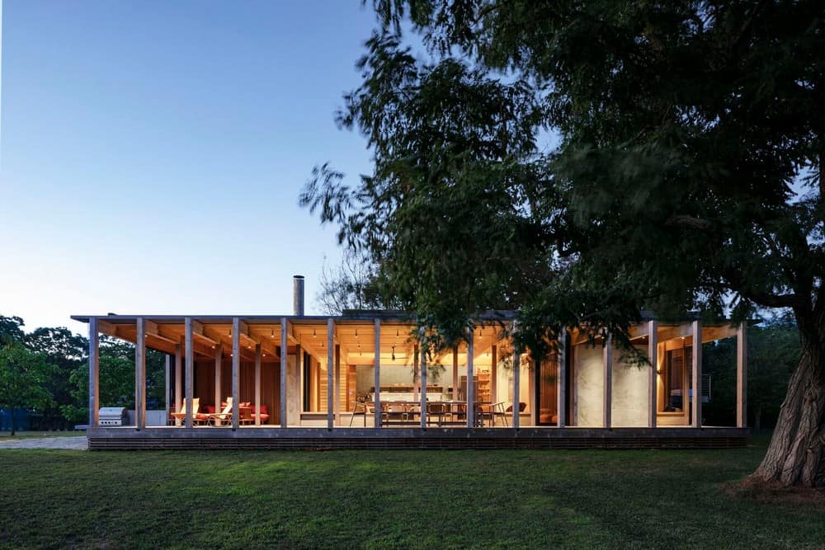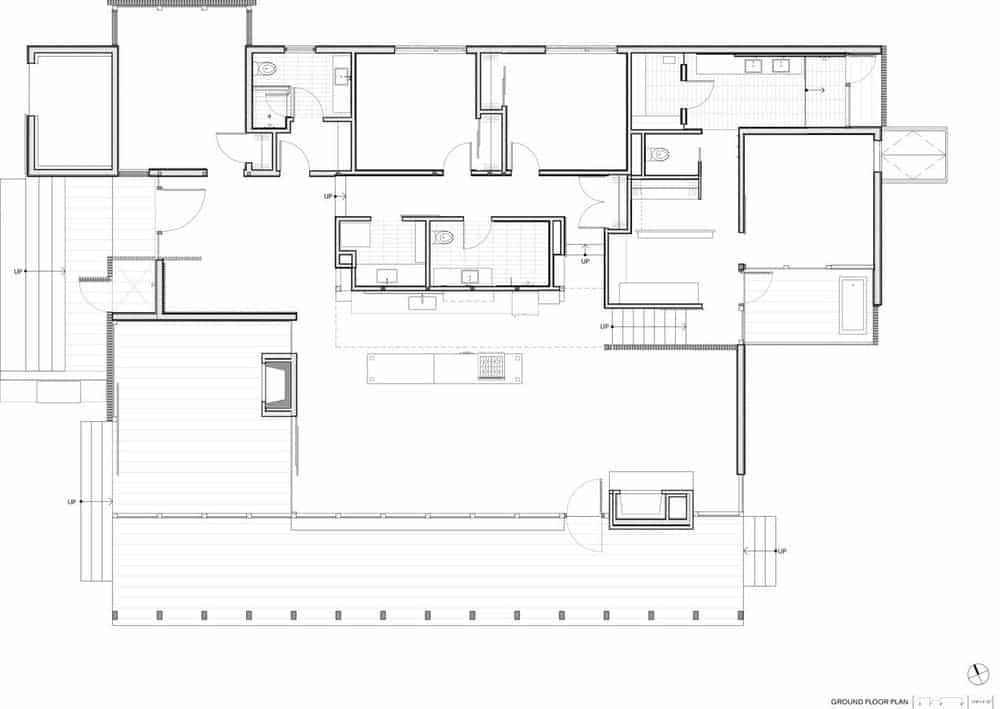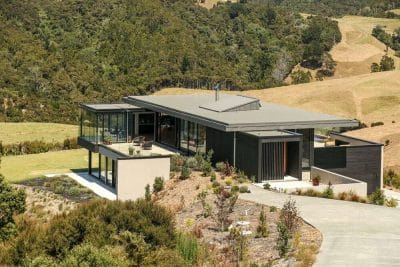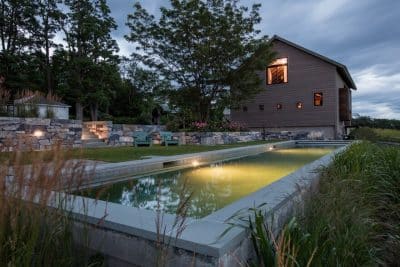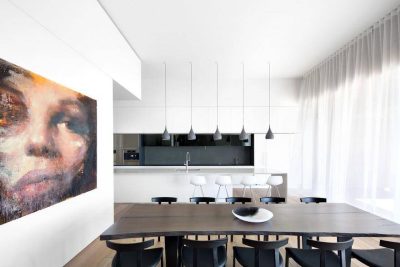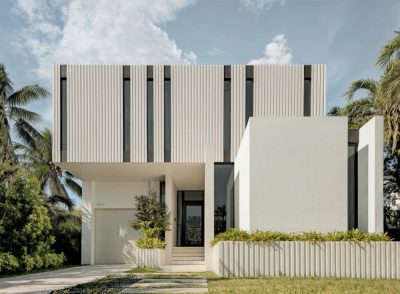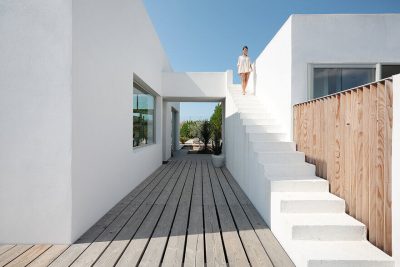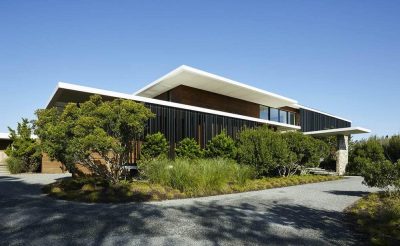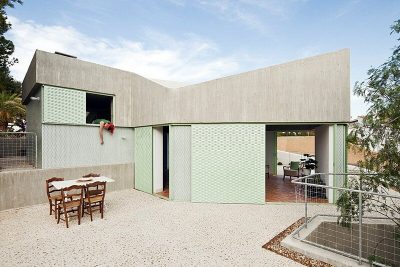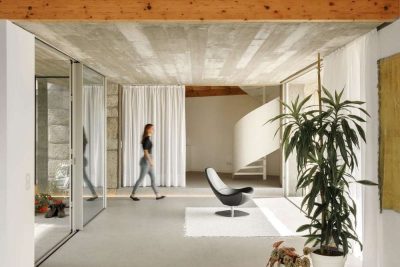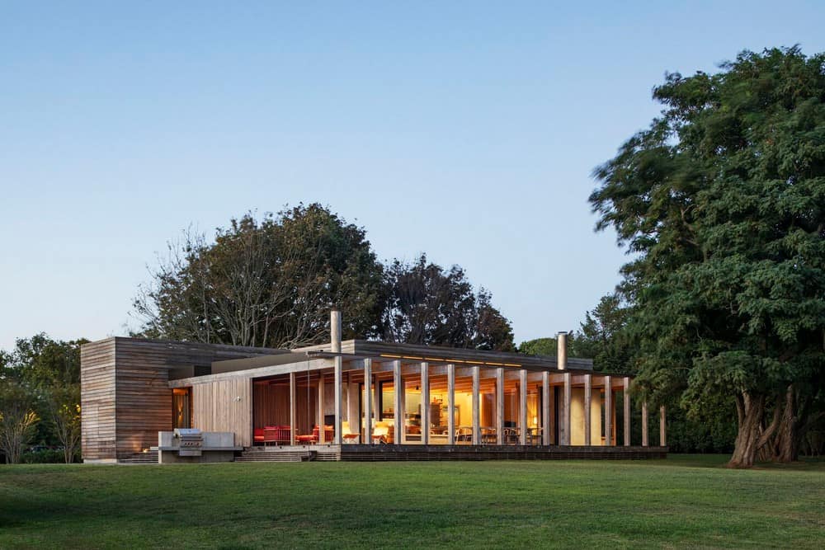
Project Name: Shelter Island House
Architecture: KoningEizenberg Architecture
Location: Shelter Island, New York, United States
Area: 2500 ft²
Year: 2022
Photo Credits: Michael Moran
The design of this weekend family retreat on Shelter Island, NY responds to the location’s wistful beauty. Mature trees, hedgerows and rolling lawns extend to a narrow sandy beach and the water beyond. Sweeping views to the south and west take in an abandoned boathouse and a scrawny windswept tree that grows out of a crumbling concrete pier.
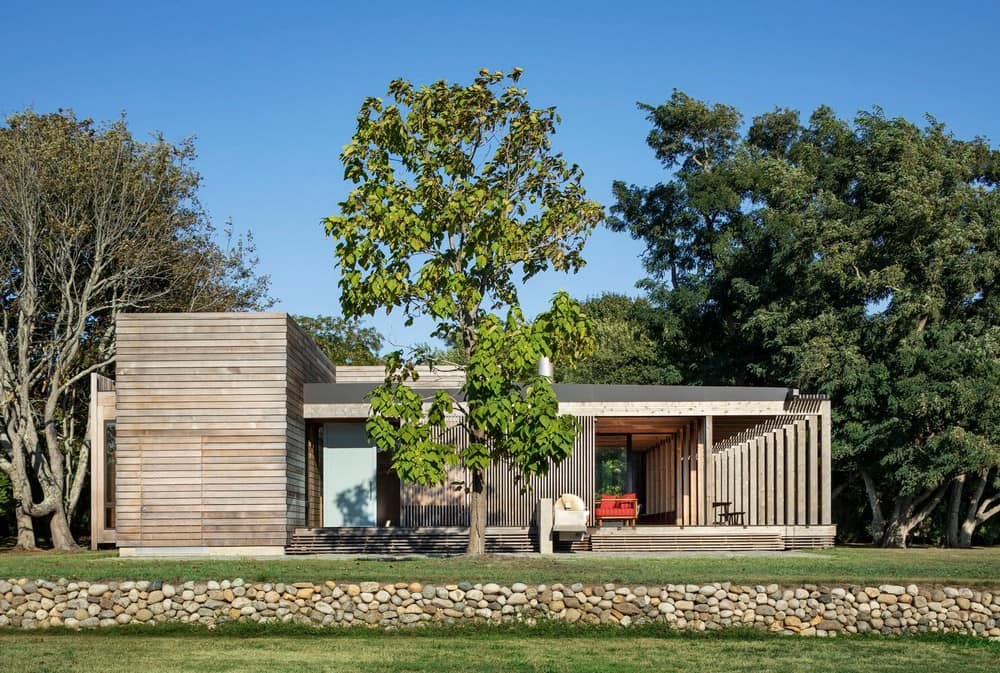
The owners, a family of four, had been vacationing on the Island since the early 2000s and we had visited over the years. We had met through family friends, remodeled their NYC loft, and enjoyed each other’s company. They knew the site well and identified all the places they liked to hang out. Shade was at the top of their must-have list that also included an outdoor shower, big fireplaces, an outdoor BBQ, and good ventilation.
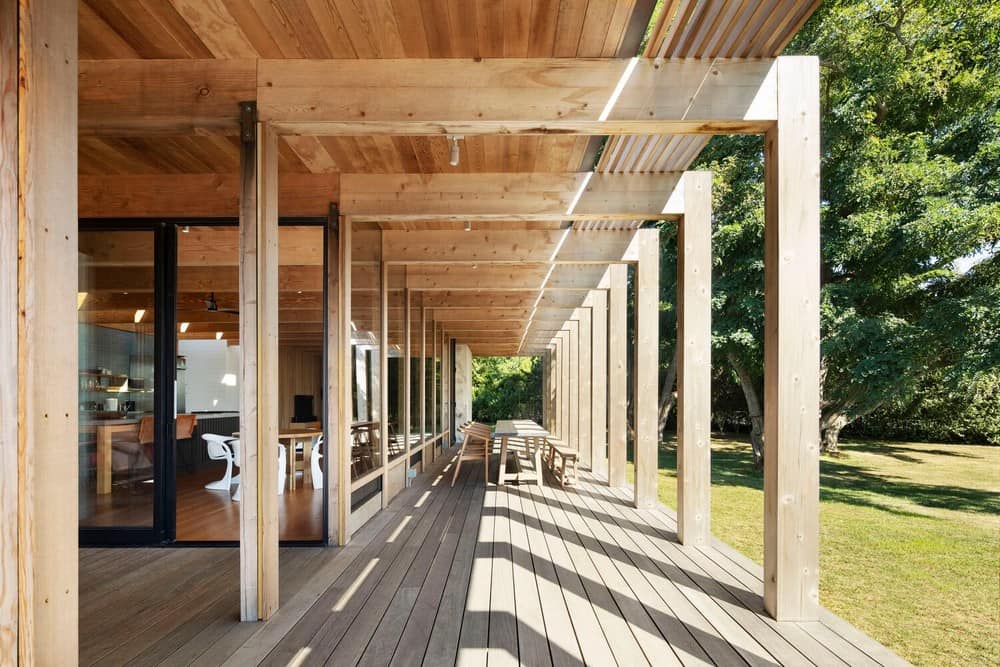
All made perfect sense given what the location had to offer and the weather; hot, humid, and often buggy summers and snowy, blustery winters. We were all drawn to the uncanny power of the place and envisioned a building that would slip quietly into the setting. The idea of a house as a long hovering porch came as a logical extension of thinking about everyday ease and contextual sensibility.
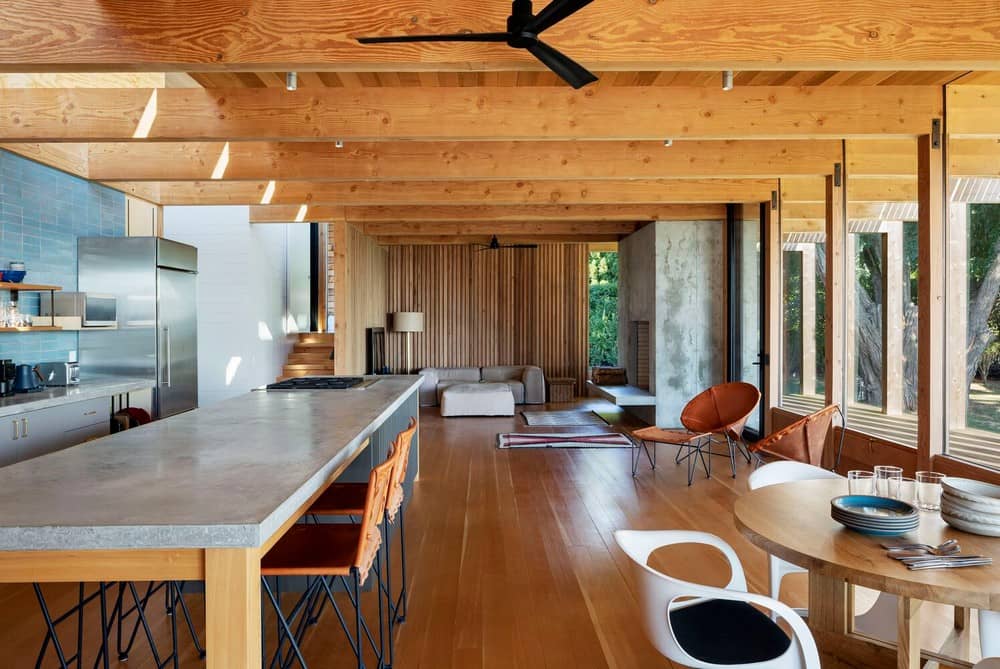
Built slowly through COVID-19, the Shelter Island Retreat now sits roughly where their unsalvageable old house sat with one end nestling in the trees. From the street, the house is mostly hidden. It is not until you come around the corner that it begins to open up and the porch facing out to the water comes into view. Its posts, set at four feet centers, hold up beams that extend some 30 feet back to the kitchen, where a clerestory above brings sunlight deep inside. The use of wood siding and concrete inside and out further reinforces the continuity of the outdoors.
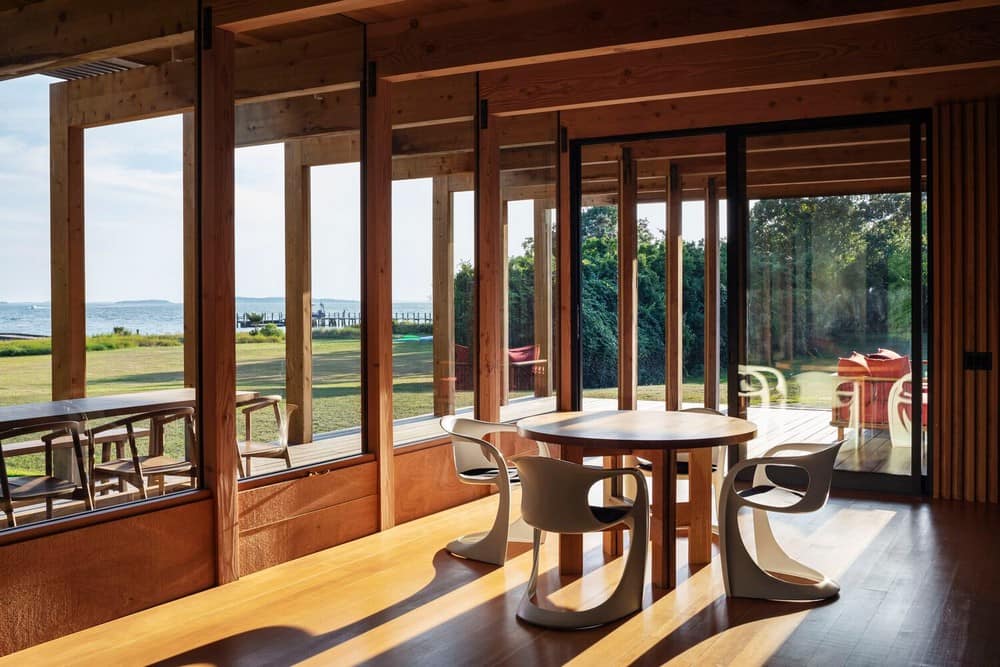
Subtle changes were made to the landscape to improve drainage, protect from flooding and create an edge to the property to increase privacy without adding fences. Cars are kept at the gate and well back from the house. A hedge and grove of crepe myrtles further filter views between. As one reaches the stone entry platform the ocean view is directly ahead- the front door and porch to the left. The newly planted shade tree will soon temper this west exposure and create another spot to hang out in the summer. Water is in short supply and permanent irrigation is not used or permitted.
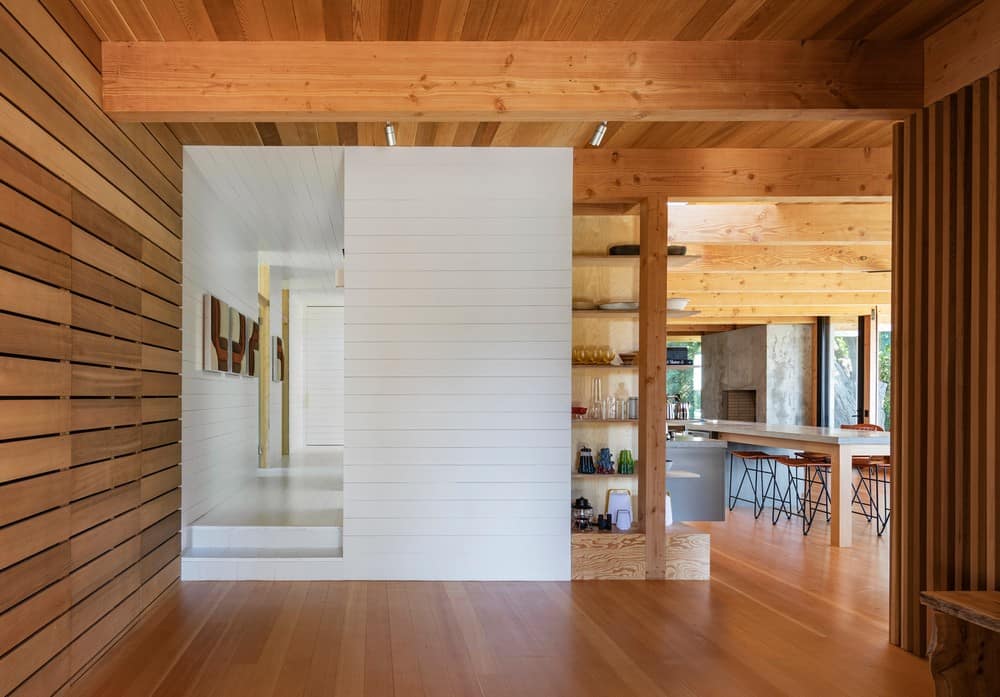
The cedar rain screen siding is quickly turning gray, gathering more character as it ages. Operable wood vents supplement airflow in the summer and the low sun penetrates deep into the interior in the winter to add additional warmth. Rooftop photovoltaic panels help to keep fossil fuel use down. This was a house that demanded craftsmanship and its success owes much to the Contractor who understood wood so well.
