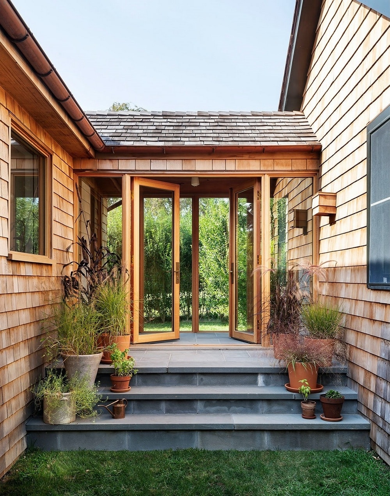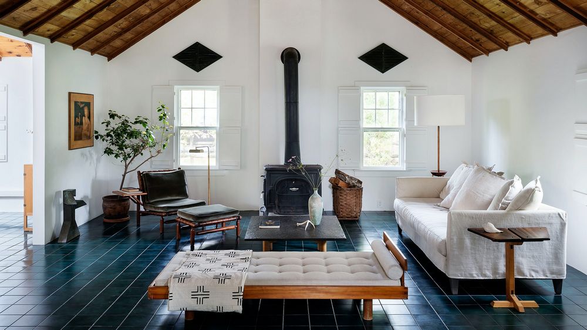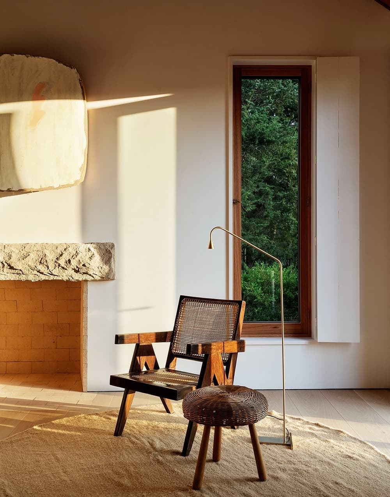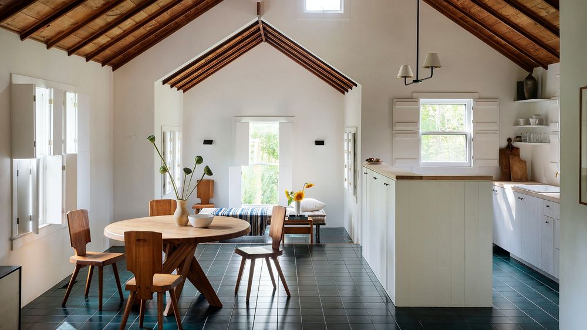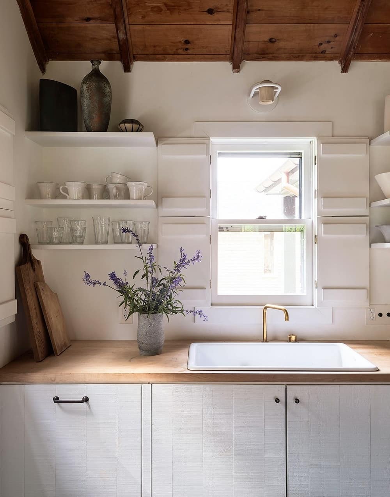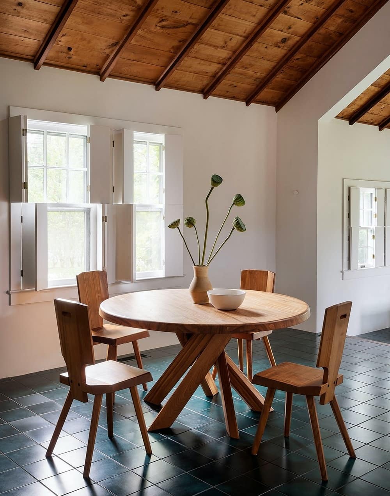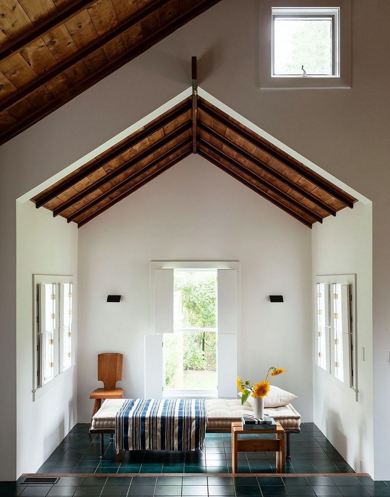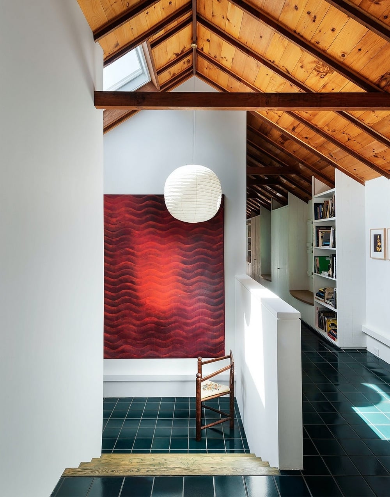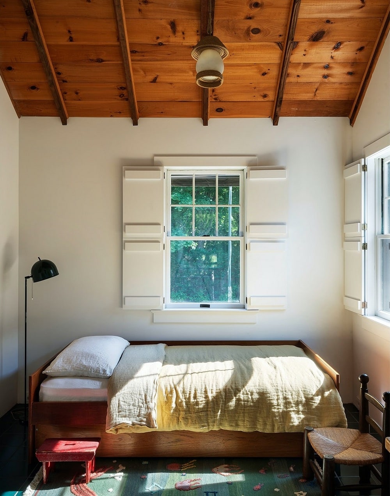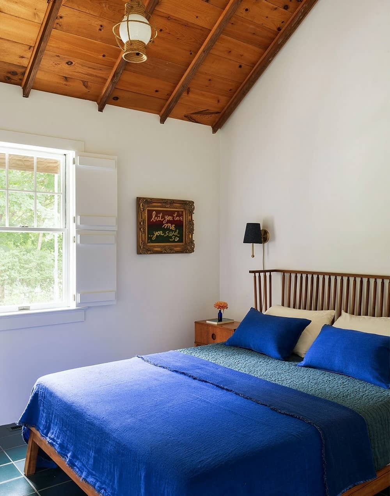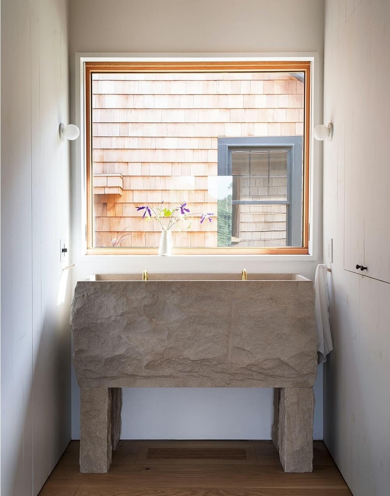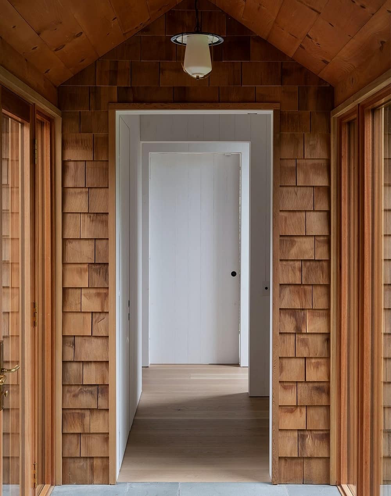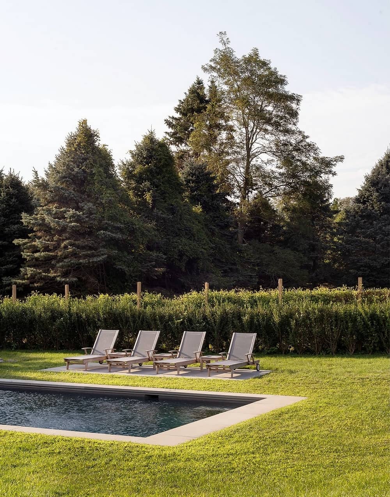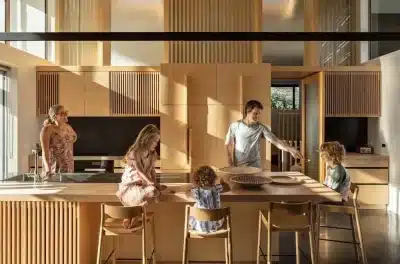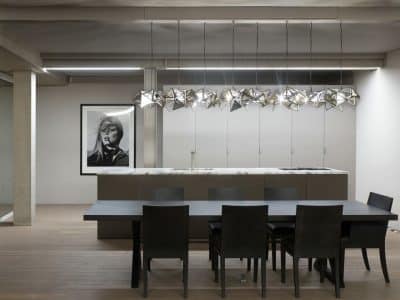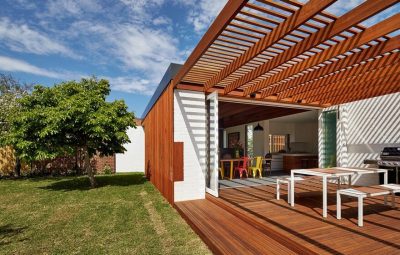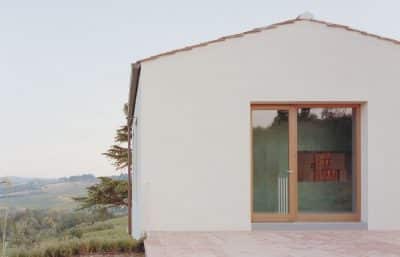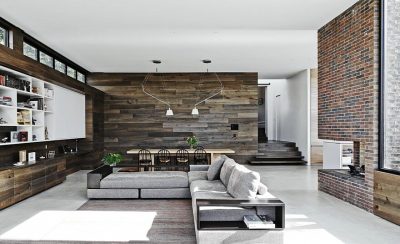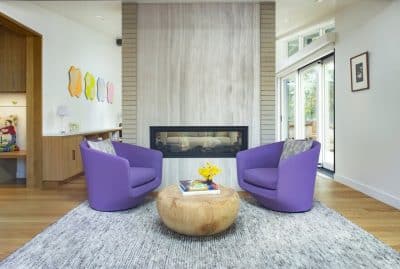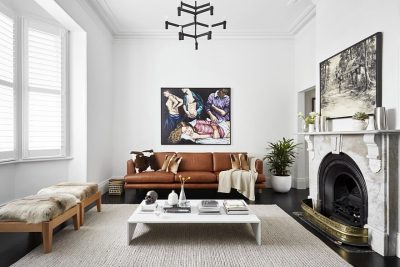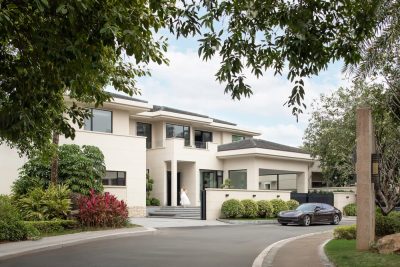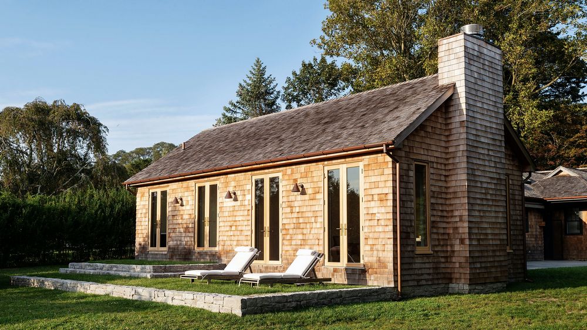
Project: Shelter Island Weekend Home
Architects: Workstead
Location: Shelter Island, New York, United States
Year 2020
Photo Credits: Matthew Williams
Text by Workstead
To renovate and expand a weekend home for a young family on Shelter Island, Workstead connected the original house to a pavilion whose design pays respect to the milieu. The all-new volume boasts the same modest scale, gabled form, and cedar-shingle cladding as the existing residence. The overall interiors, furthermore, employ or engage in dialogue with the wood ceilings, shiplap cabinets, and window shutters and millwork of the original. To usher the property into the 21st century, Workstead used subtle yet powerful elements to distinguish new from old. Most notably, expansive windows and doors lend the pavilion an abstract appearance and engender a more intimate relationship between occupants and the landscape.
