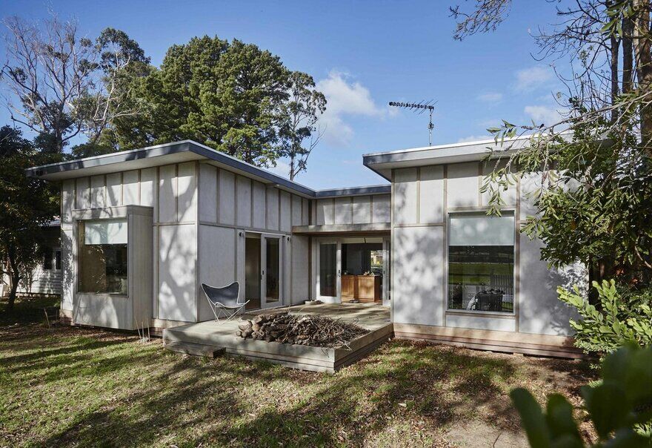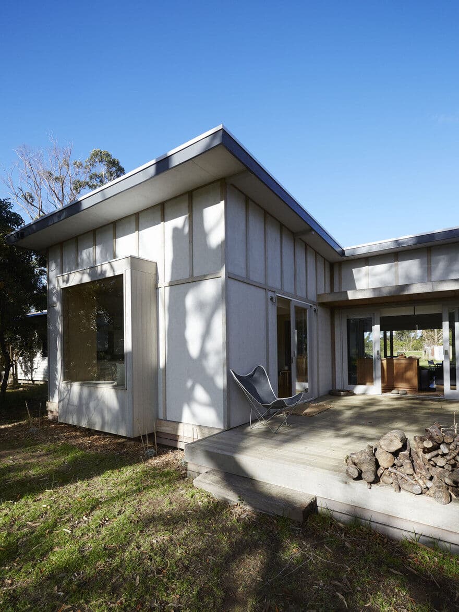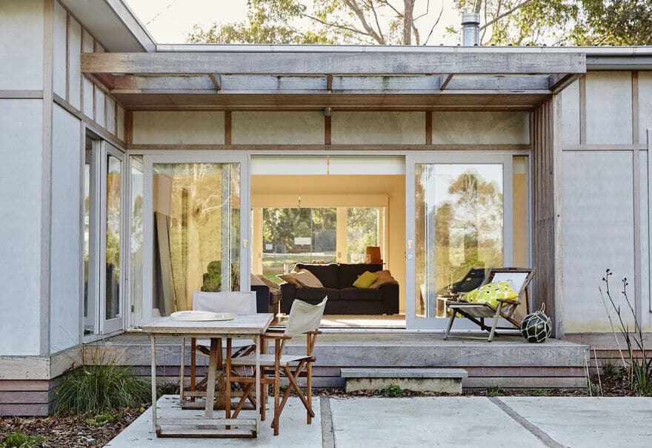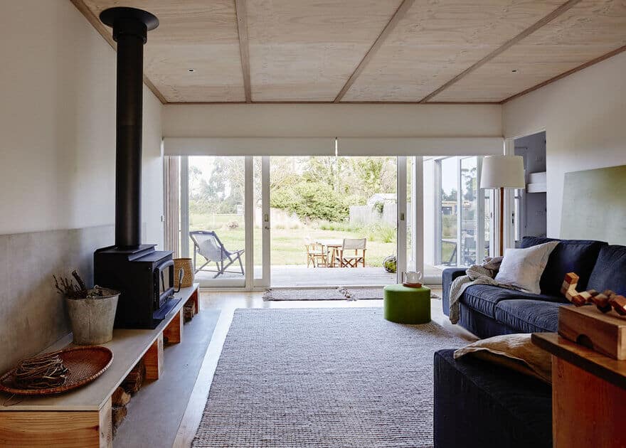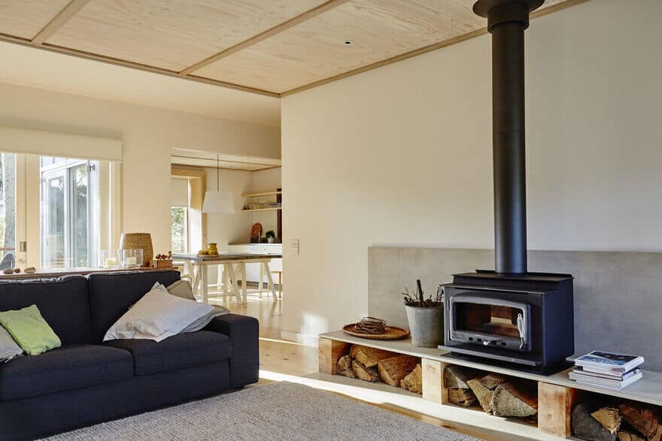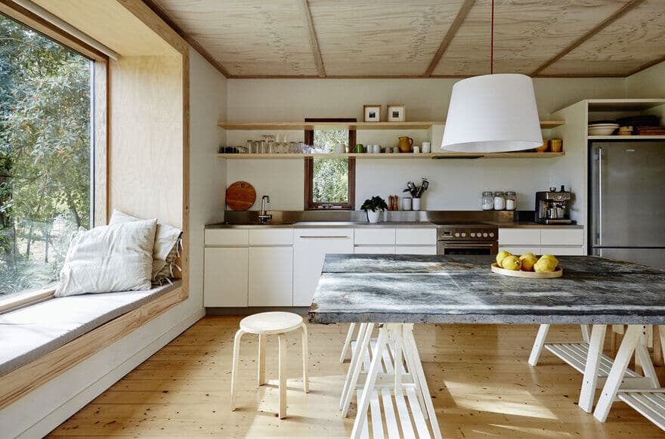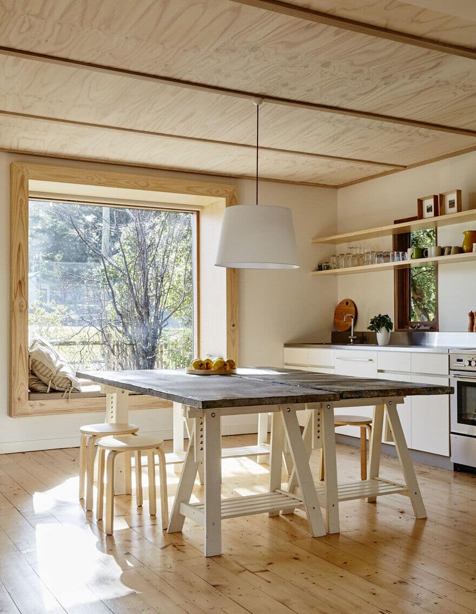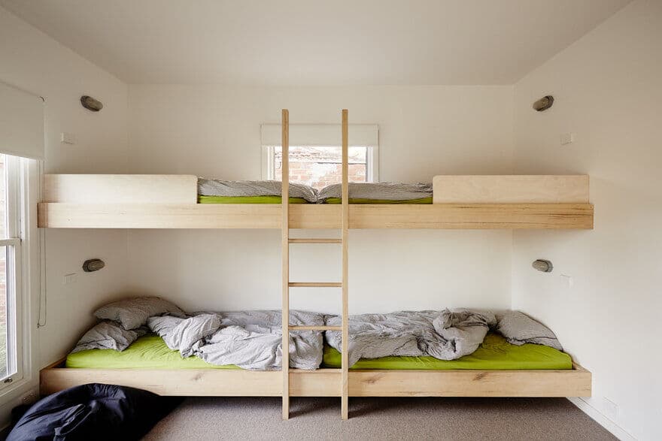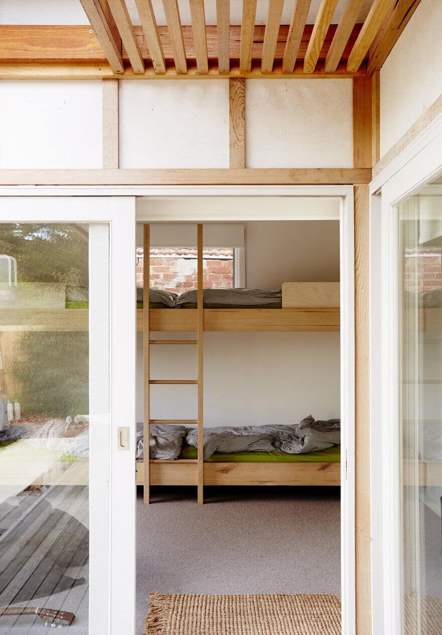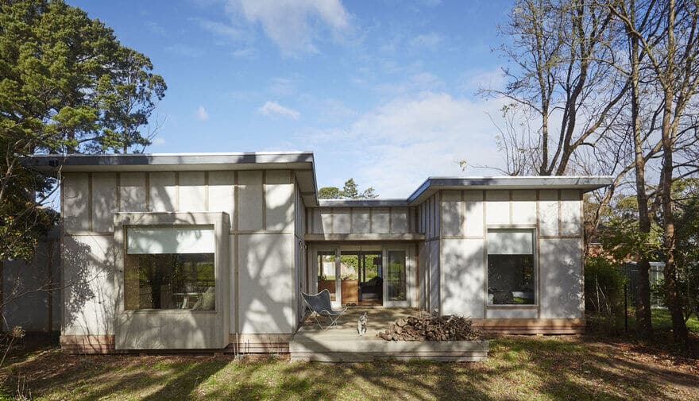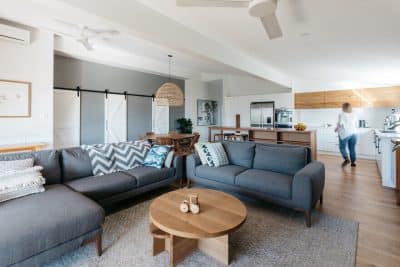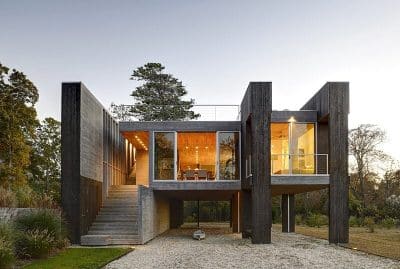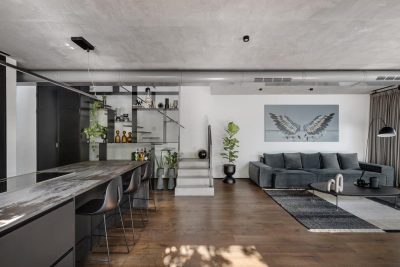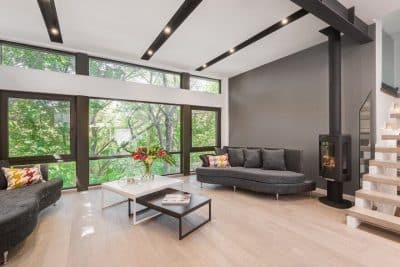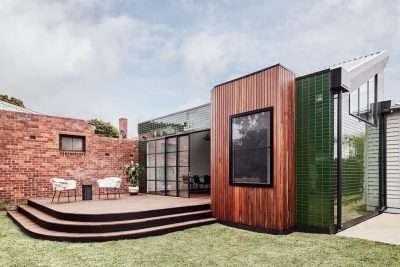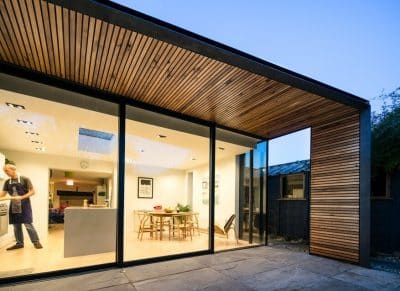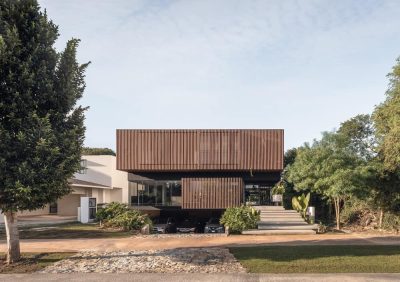Project: Shoreham Beach Shack
Architects: Sally Draper Architects
Location: Shoreham, Victoria, Australia
Photographer: James Geer
A classic 1950s fibro beach shack has been sensitively reclaimed as a modern weekender by Melbourne practice Sally Draper Architects. Built as a single-room fishing hut at Shoreham on Victoria’s Mornington Peninsula, the shack exemplifies a neglected chapter of Australia’s architectural history and provides a valuable model for future projects.
The brief was for a simple, informal beach house to accommodate groups of family and friends while respecting its heritage, the underlying values of the era and original construction principles, including hands-on client labour and recycled materials. The architect was also mindful of its prominent location overlooking a grassy common in the town centre and the renovated shack exists humbly within the native landscape without visually disturbing the original streetscape. The construction methods and detailing reflects the original process of mid-century shack-making, being simply the latest of a series of evolutionary stages as the house has evolved over time.

