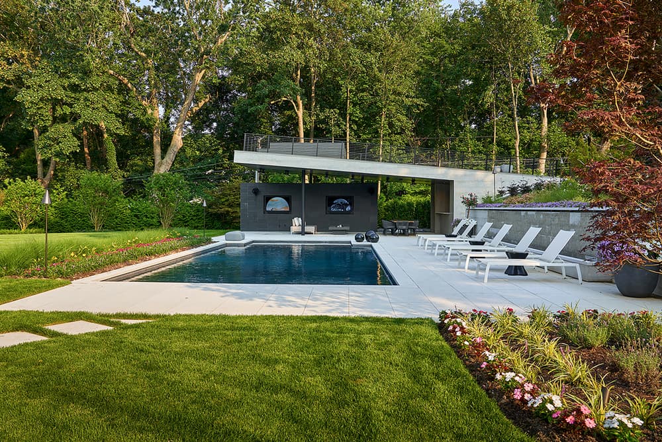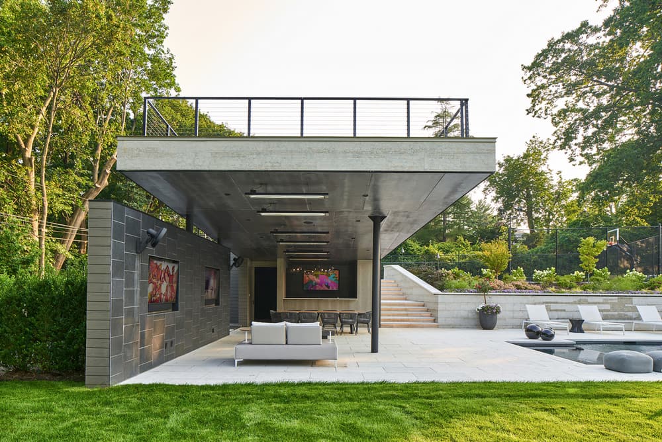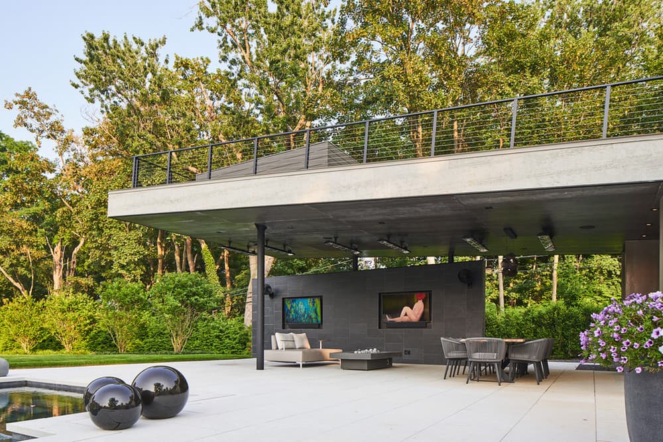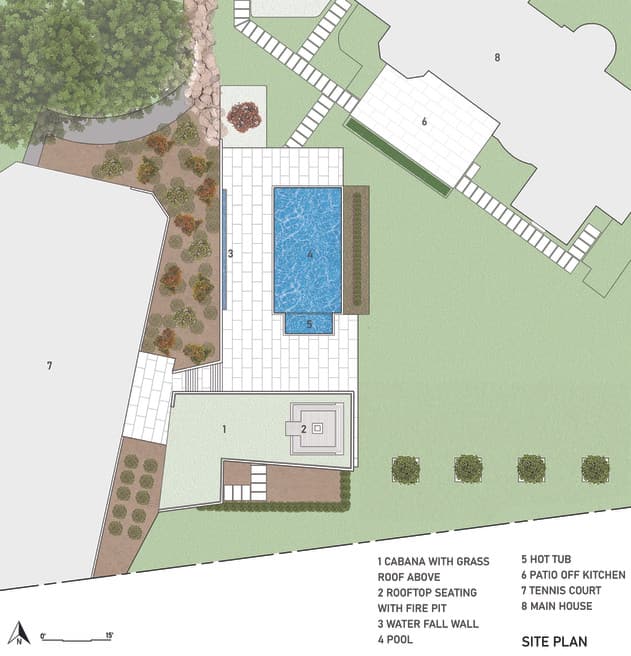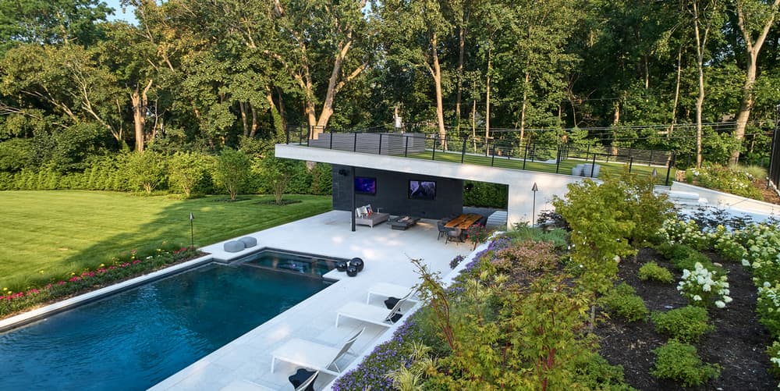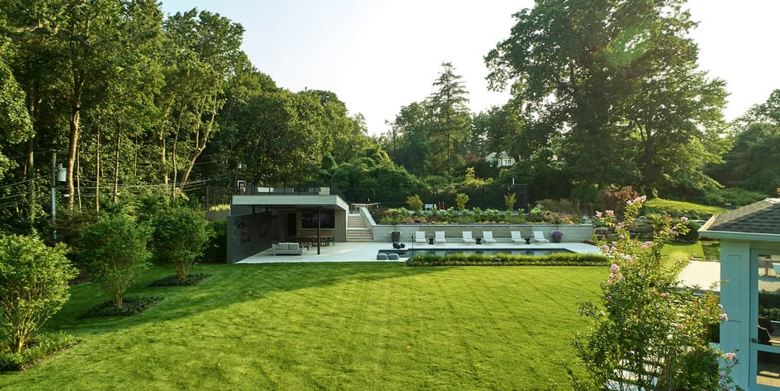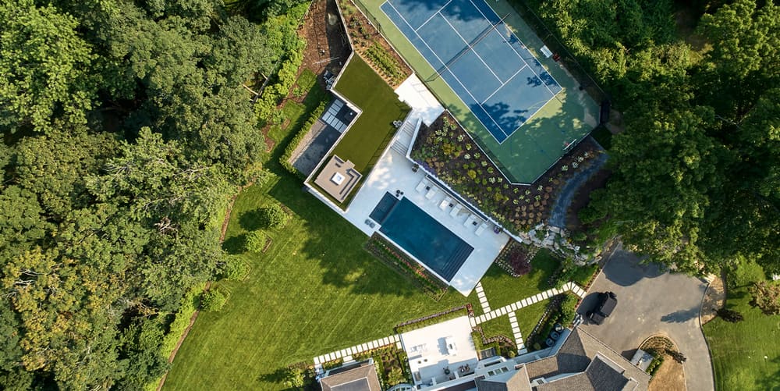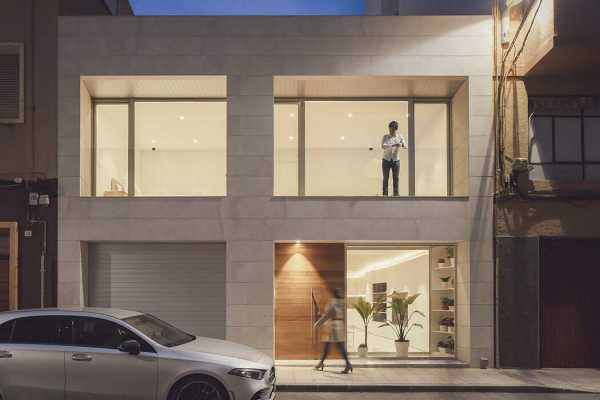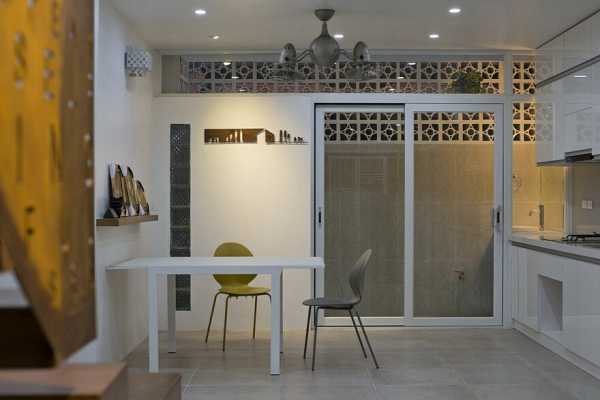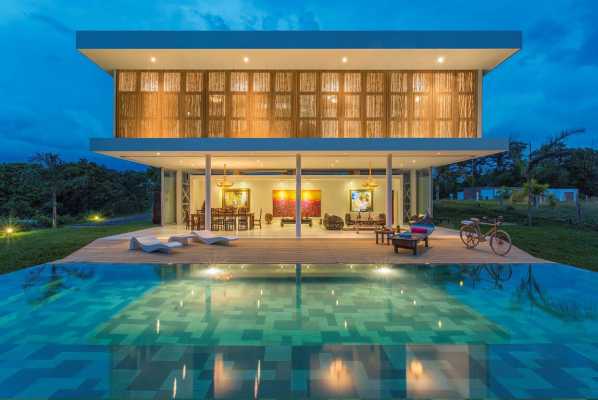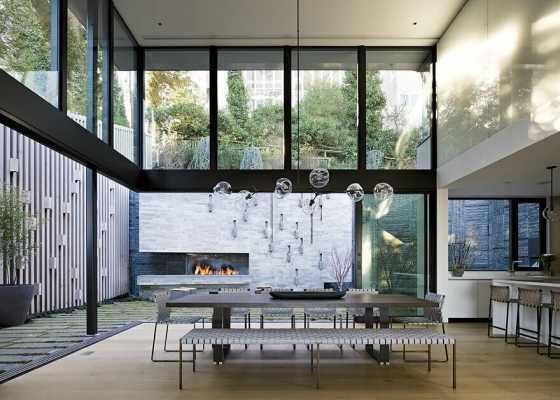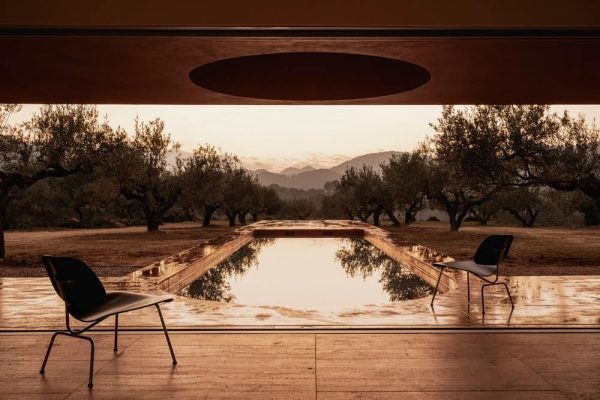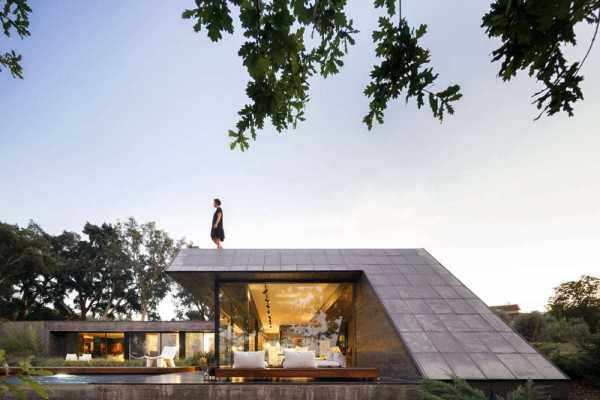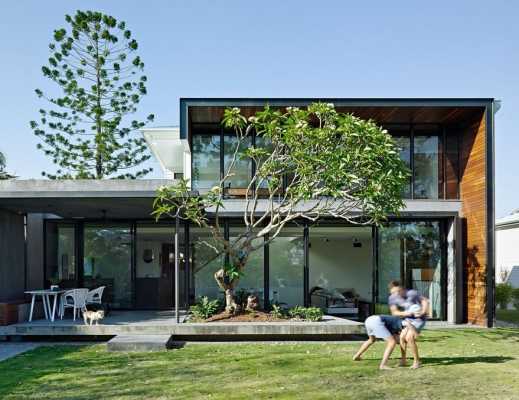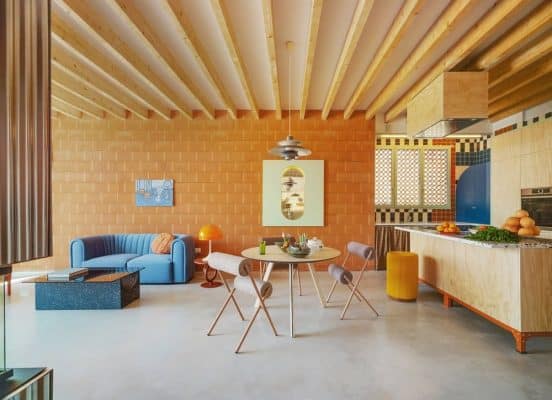Project: Shorewood Pool and Cabana
Architects: Narofsky Architecture
Location: Sands Point, New York, United States
Completion date 2021
Photo Credits: Phillip Ennis
The client for this project called upon us to design a “Pagoda” style cabana in their rear yard that would coordinate with a landscape design (pool, patios, tennis court) prepared by a contractor. During that meeting we discussed the idea of a cohesive design approach to integrate the various elements of the backyard.
The plan that we arrived at takes advantage of the client’s large backyard space and elevated topography to weave together the pool/hot tub, cabana space, and tennis court. While walking the higher terrain we discovered there was a view towards the Long Island Sound, this influenced the sectional design of the building which now incorporated a walk on (from the elevated tennis court)green roof, sitting area, and fire pit.
The inside portion of the cabana has a lounge tv area, bath/changing room and a bar that services the covered outdoor seating. Along with this, there is also a storage room for all the pool accessories and in the winter, the outdoor furniture.
The covered portion is framed by a free-floating wall which houses outdoor tv’s and serves to block the view to a neighboring property, and therefore, creates secluded setting. Heaters are set in the ceiling to extend the use of the space beyond the summer season.
The pool area level was created through a retaining waterfall wall, which is clad with all stones matching that of the patio.
An allée of trees is aligned with the cabana orientation to emphasis and frame the water view. Other landscape areas were kept low and filled with mass planting to integrate with the angular geometry of the overall composition.

