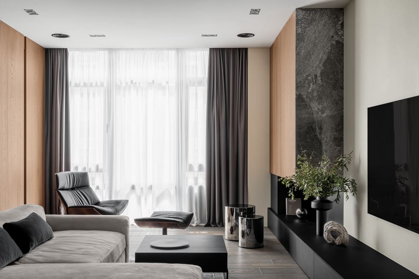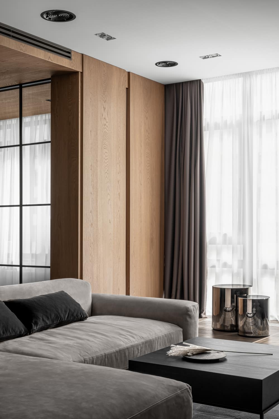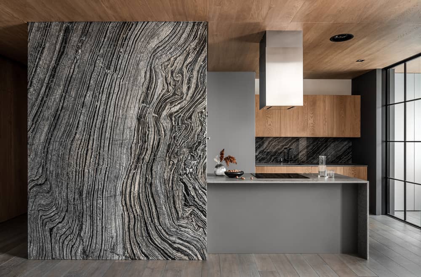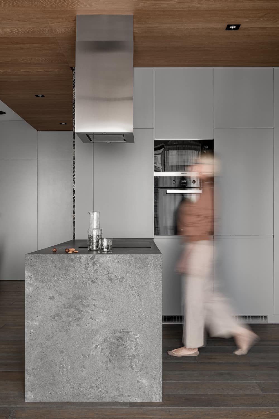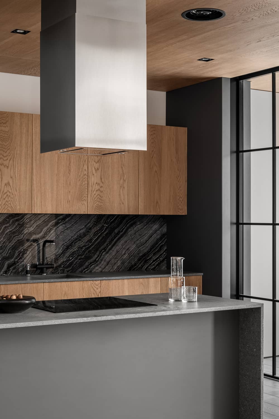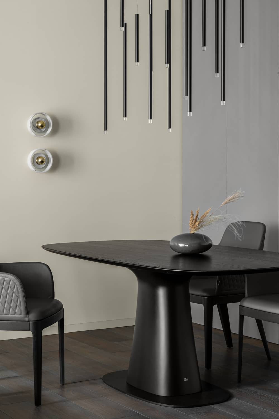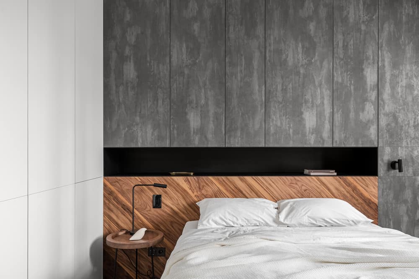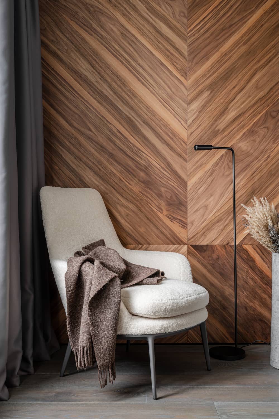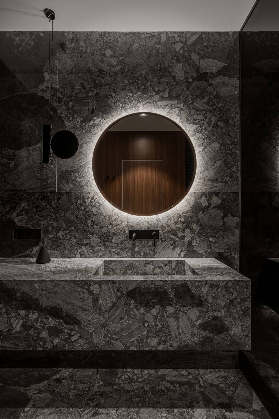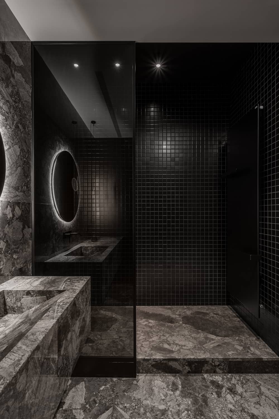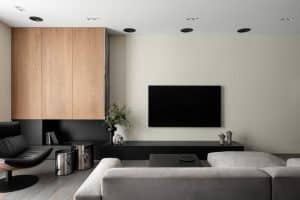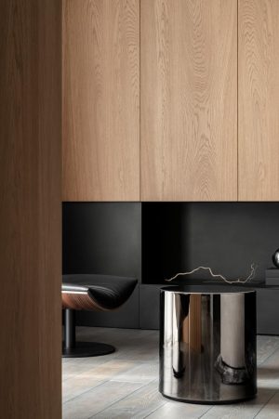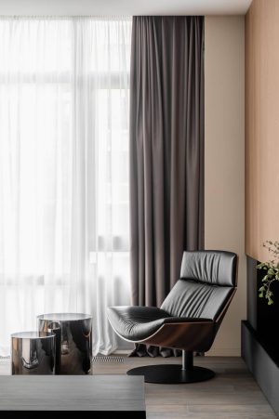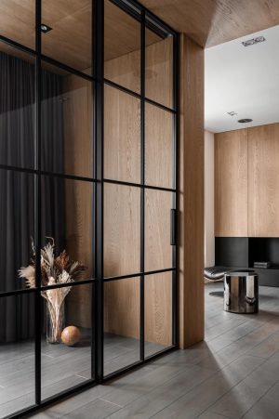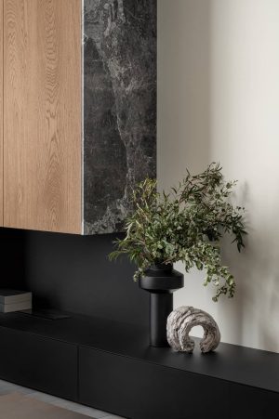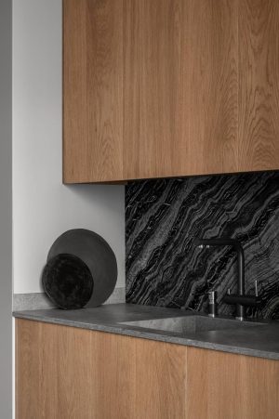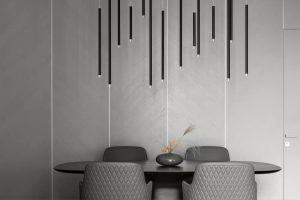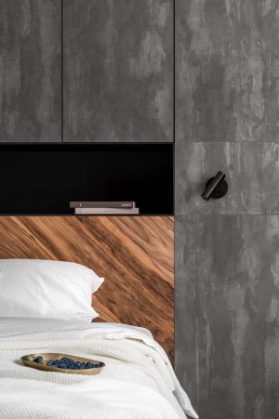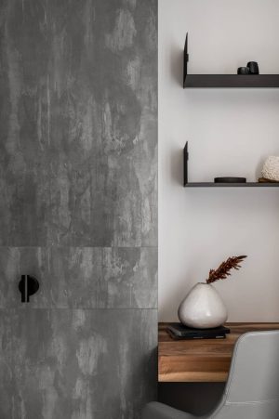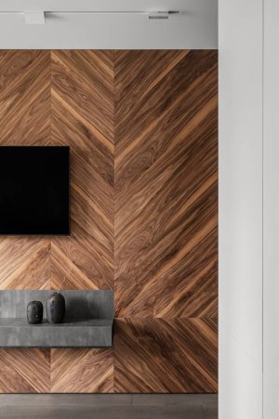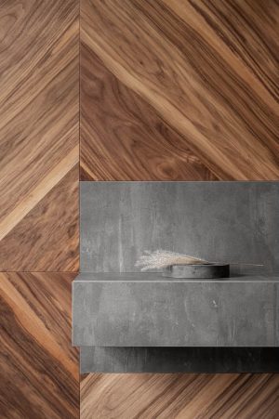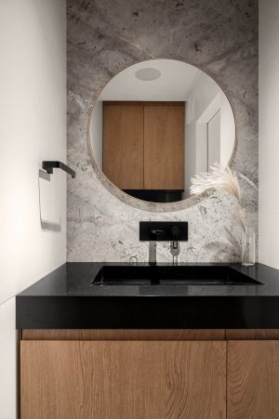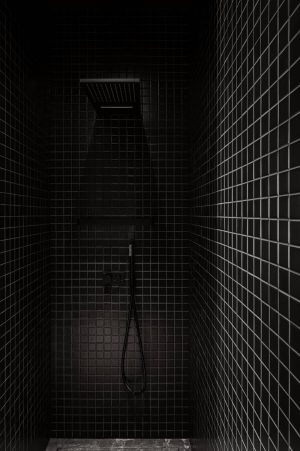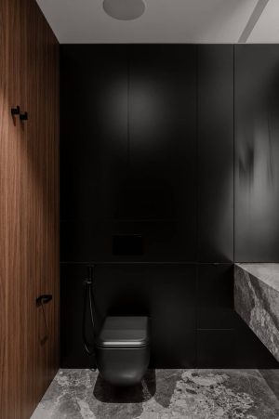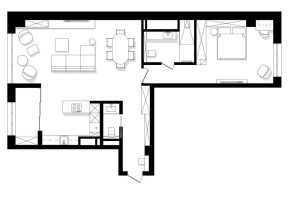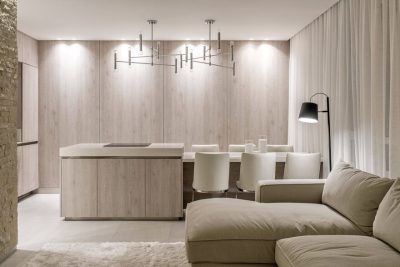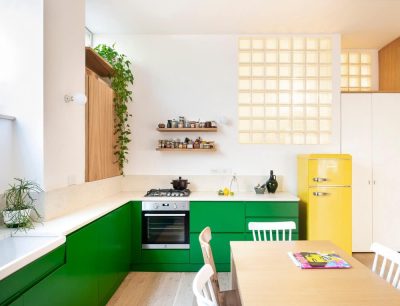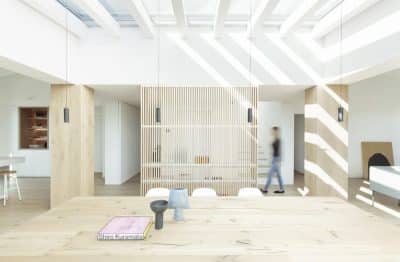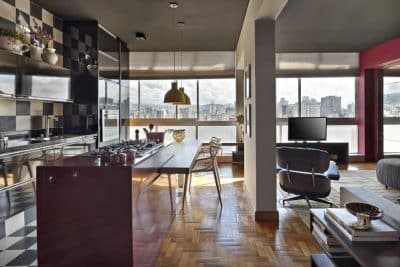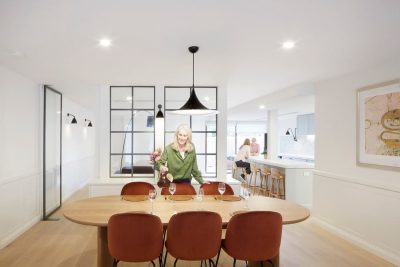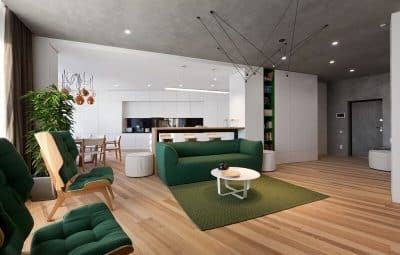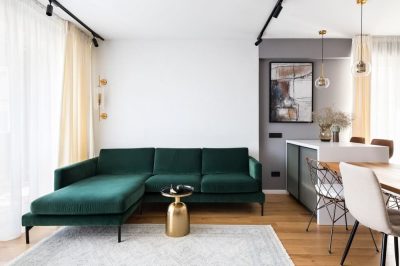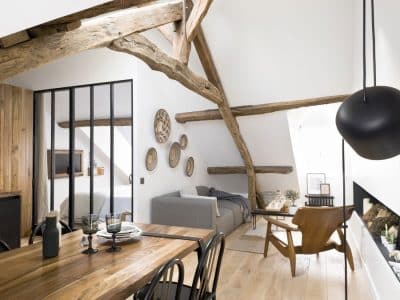Project: Silver Wave Apartment
Architects: LLUM architects
Authors: Anton Shurhalskyi, Vita Barkar, Julia Porkhun
Location: The city of Kyiv, Ukraine
Area: 90 m2
Years: 2019-2020
Management: Nataliia Diachenko
Photographer: Yevhenii Avramenko
Labouring over the current project — a flat for a young person — the LLUM Architects studio attempted to establish if minimalism can be cosy and homely.
The Silver Wave Apartment project is a 90-square-metre living space in the newly constructed Boulevard of Fountains residential complex in the centre of Kyiv.
«The client’s core requirement was the usage of the highest quality materials which would at the same time be as natural as possible. Also, the design was to be discreet, without unnecessary embellishment or decorative elements for the sake of aesthetics,” explained Anton Shurhalskyi, the co-founder and chief architect of the studio.
The original layout of the flat was standard: the separate kitchen was darkened by the unseemly glazed balcony; the hall looked like a protruded corridor with a chamfered corner; the guestroom and the bedroom were the same size. In a word, the flat felt poky and lacked space.
The subsequent redevelopment saw the hall, the kitchen and the guestroom merge. The client was unwilling to sacrifice the loggia as the only summer area in the flat, which led to the solution of separating it with a sliding glass partition. Thus, when needed, the loggia is the balcony; otherwise, it is a continuation of the kitchen.
The visual set revolves around natural textures. All living spaces showcase the concept of contrasting warm wood with different types of grey marble against the backdrop of light painted surfaces. Within the concept, the textures change in every single living space. To exemplify, the bedroom incorporates the dynamic American Walnut, while the guestroom accommodates the tranquil toned oak.
The centerpiece of the interior is a vast Silver Wave marble panel.
«The structure of natural marble is being formed over millions of years and is charged with incredible vibes. Whenever we apply the stone, we know for a fact that its pattern is unique, one of its kind», says the architect.
Finding sufficient volumes of the stone challenged the studio to the limit. The usual suppliers were only in the possession of the slabs 10-20 cm smaller than the required ones, which excluded all but the bookmatched marble pattern. However, this forced symmetry ran counter to the core idea of being ultimately natural. Luckily, searching long and hard was not in vain, and overseas warehouses revealed a slab a mere 5 cm shorter than the projected size. Needless to say, the designers were on cloud nine, even if it meant redoing a part of the ready partition to incorporate the stone.
Overall, the project encompasses multiple tailor-made solutions, intricate and complicated connections of various surfaces to achieve simplicity and conciseness. The built-in wardrobes, invisible to the untrained eye, grant plentiful storage spaces. The project incorporates the smart house system Control4, the audio-system and the channel conditioning system.
Ultimately, the interior merges cutting-edge technology and high functionality, while clear geometrical shapes enhance the impressions conjured by natural materials, thus creating the ideal blend of urban comfort and cosiness.
Sofa – Poliform
Armchairs, chairs – Bontempi, Maxalto, Desiree, Vitra
Tables – Longhi, Rolf Benz
Lighting – Astro, Delta Light, Eden Design, Flos, Studio Italia Design, Tom Dixon
Wiring accessories – Jung
Sanitaryware – Cielo, Geberit, Paffoni, Tres
Custom pottery – 8komora, GORN Ceramics
Textiles – Home Me

