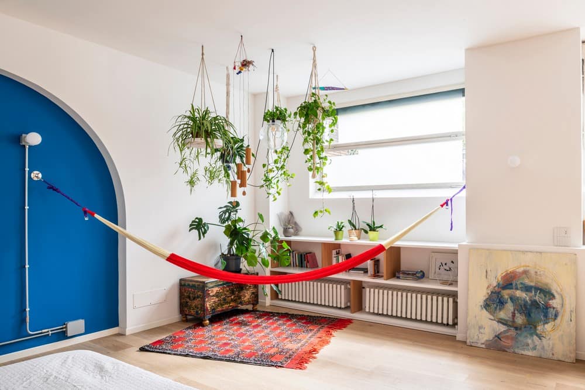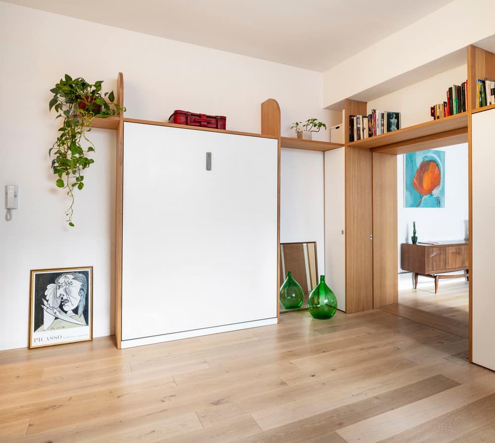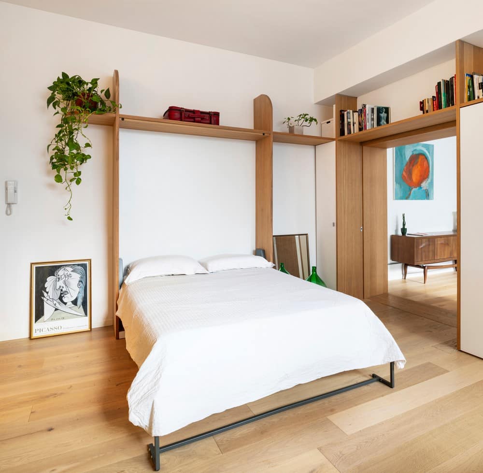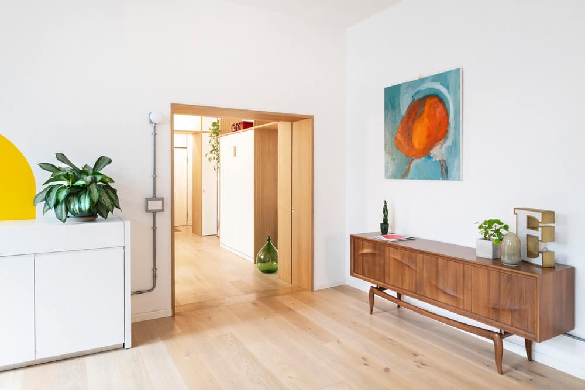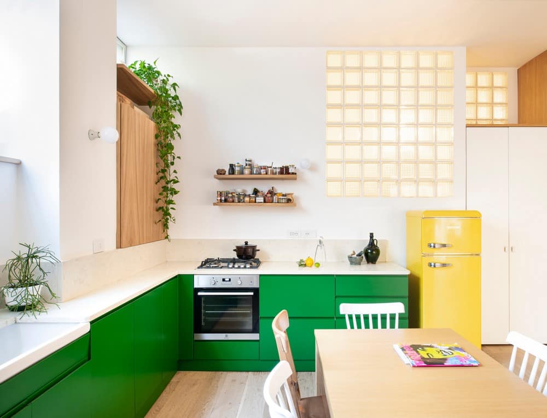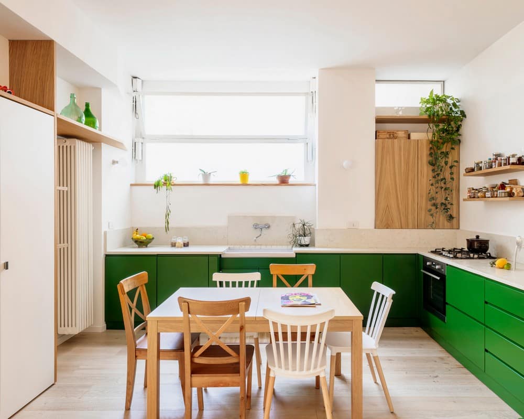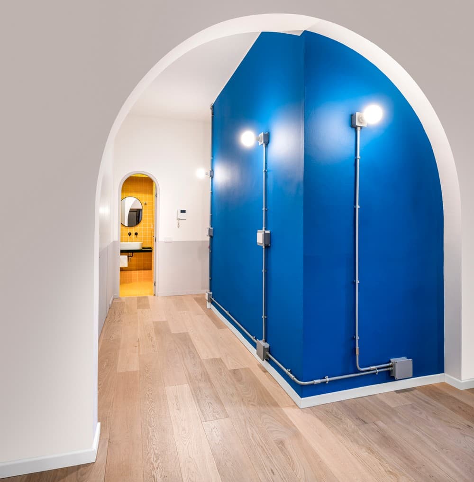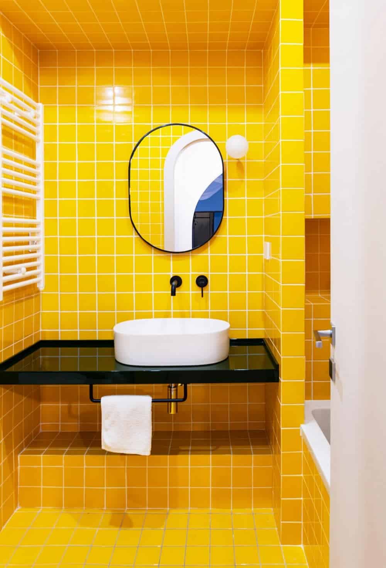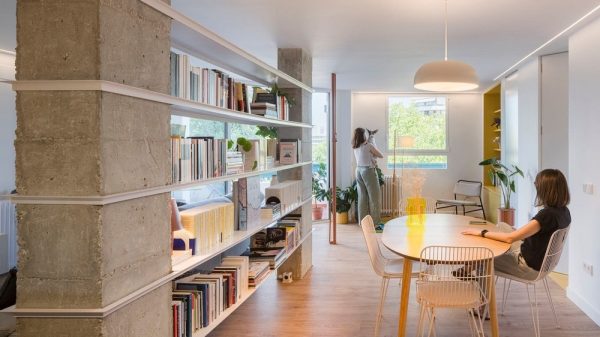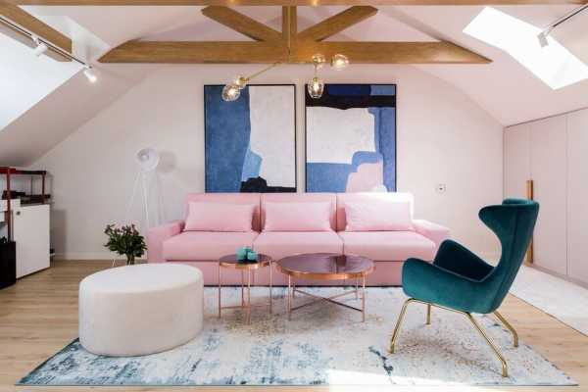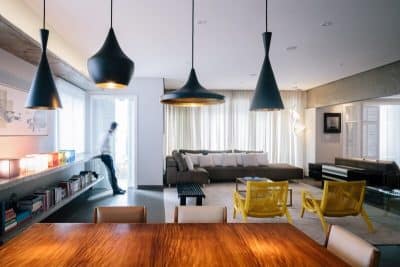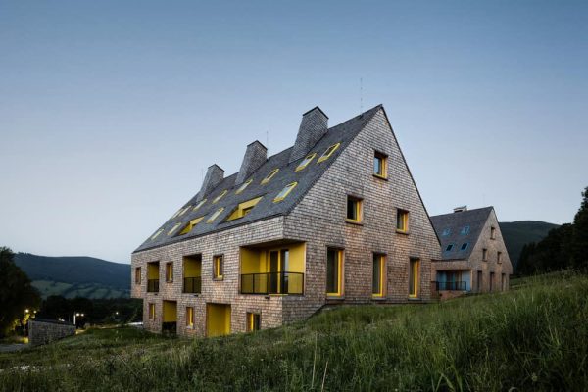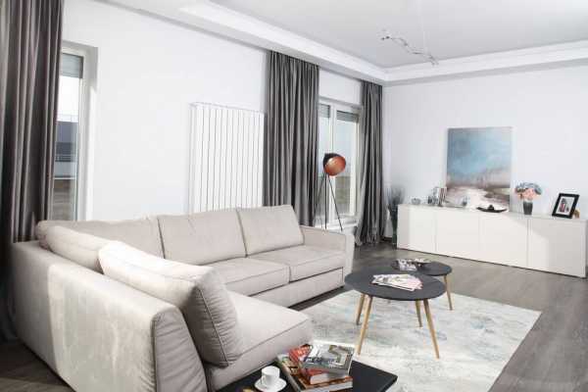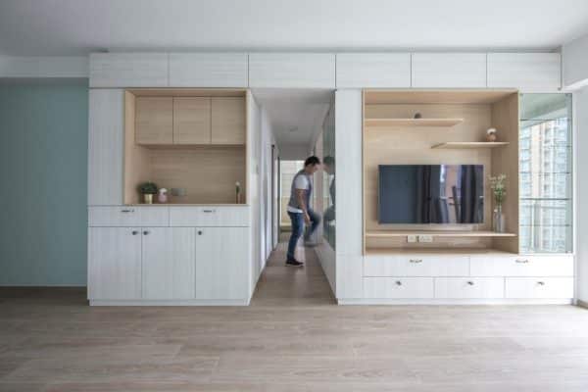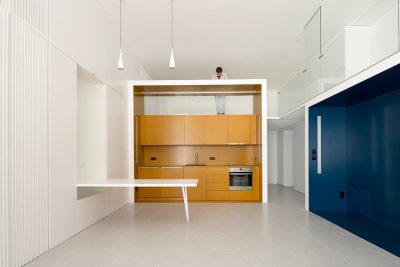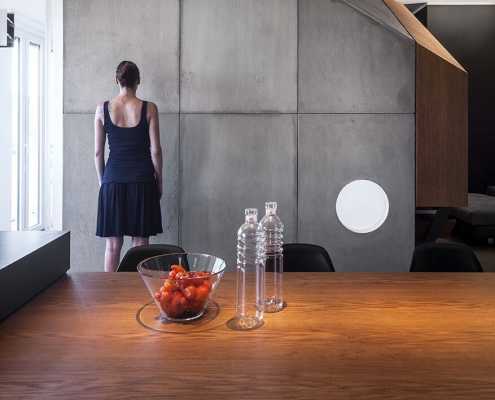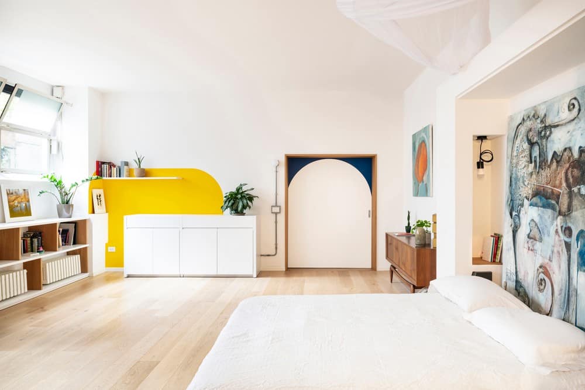
Project: Messico & Nuvole Apartment
Architects: Davide Beretta Studio
Location: Milan, Italy
Area: 105 m2
Year: 2020
Photographs: Daniel Pavesi
Bright colors, arches, custom-made furnishings with interspersed vintage pieces, wood, greenery (a lot), and a small Mexican-inspired corner with an original handmade hammock from the South American country. These are the ingredients of the interior design project, which was born in the large basement of a 1970s building in the center of Milan.
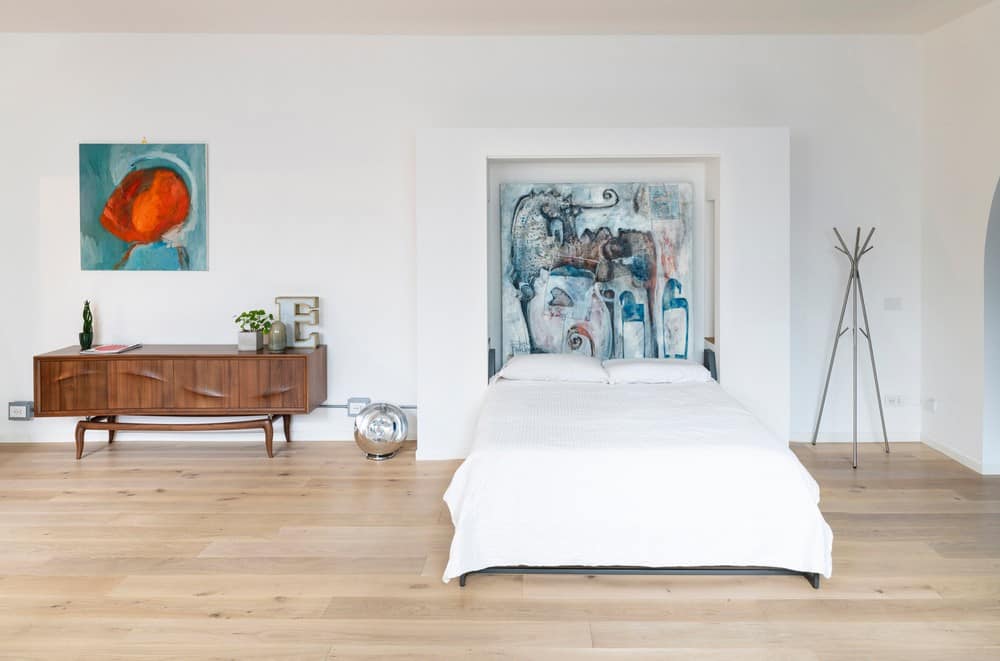
The project stems from the need to renovate a space with great potential, but outdated and not aligned with the young owner’s objectives. From the beginning, the idea was to create an extremely versatile space, designed to operate both as a single unit as well as two distinct and independent units.
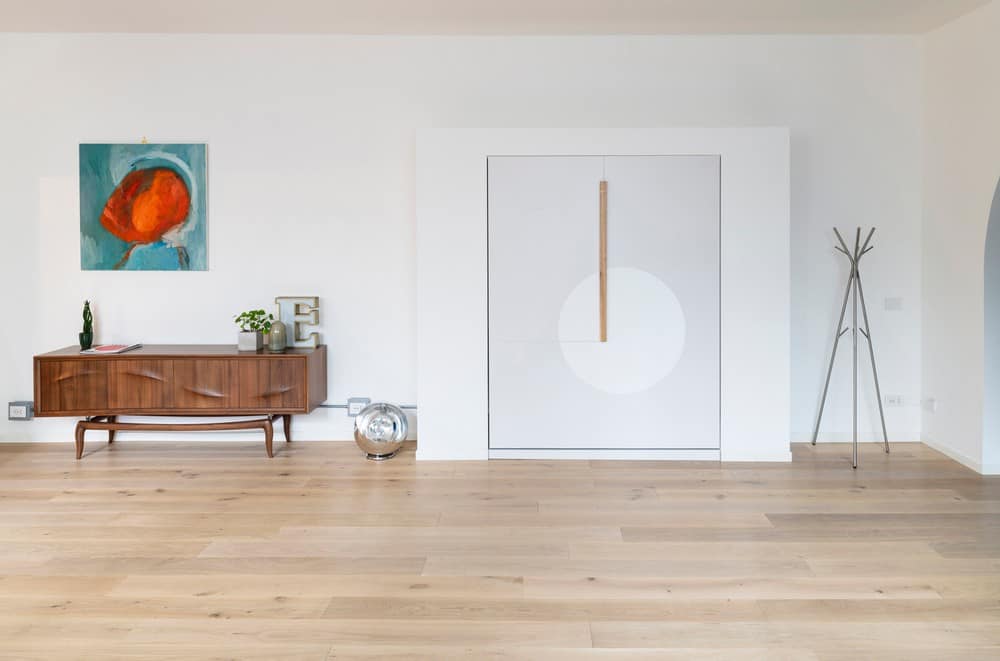
Thanks to two separate entrances and the original shape of the space, which was already partially predisposed to this transformation, the idea was easily realized. A second bathroom completely covered with medium yellow 10x10cm tiles by Senio was added.
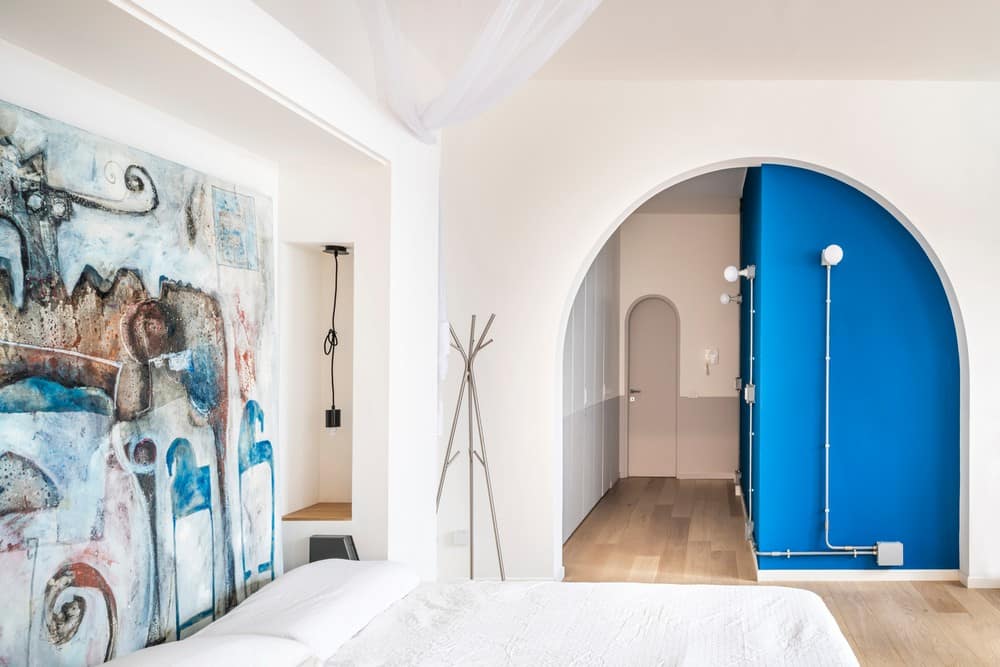
Thanks to the skilled craftsmen who patiently indulged me by building custom furniture, it became possible to conceal a small kitchen, beds, and wardrobes into unthinkable spaces. Thus was born a dynamic space, full of energy, which also reflects the owner’s personality.
