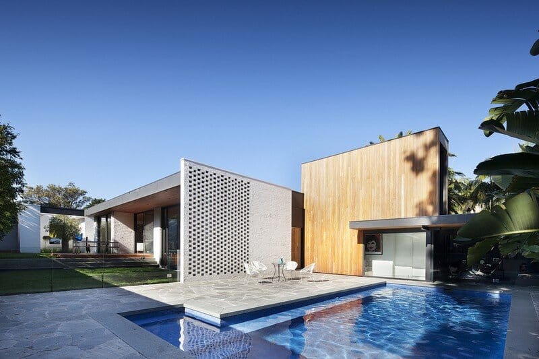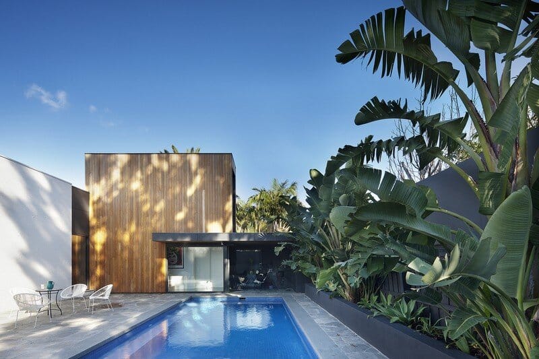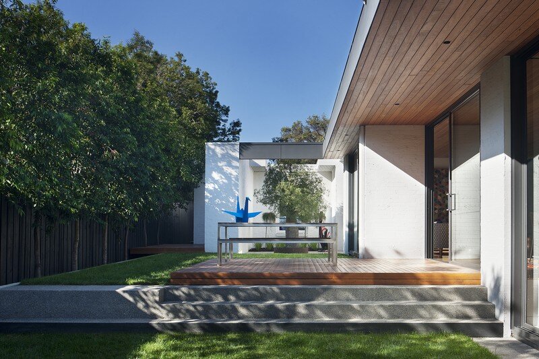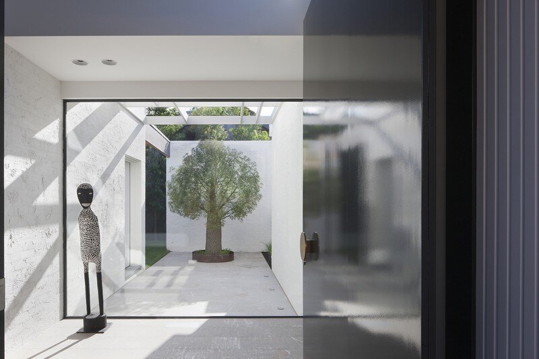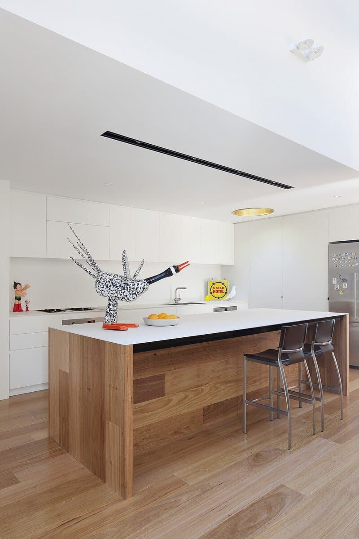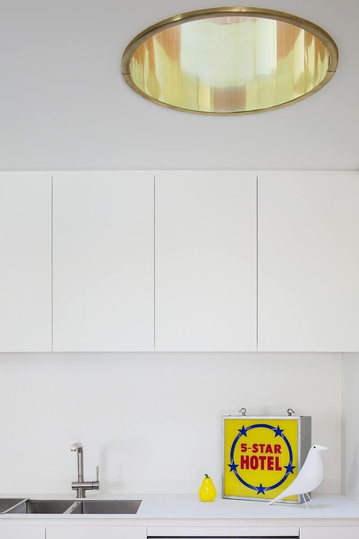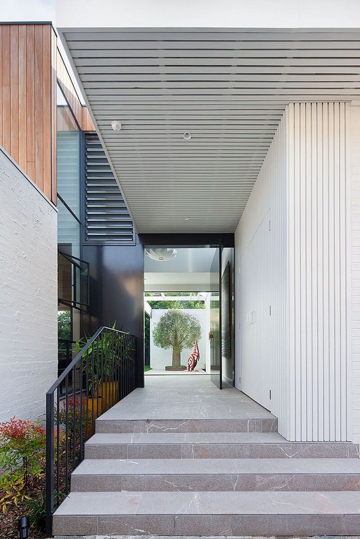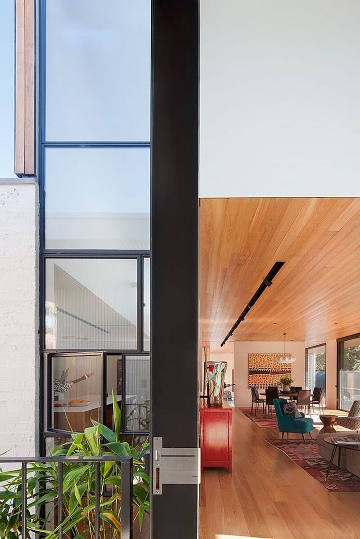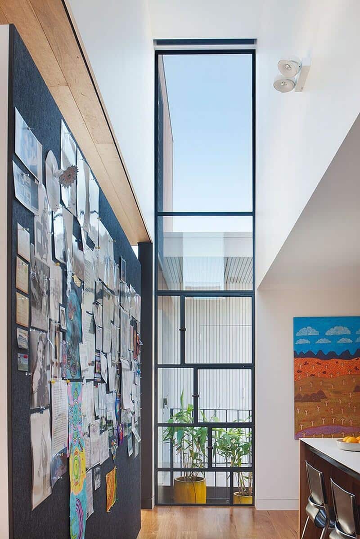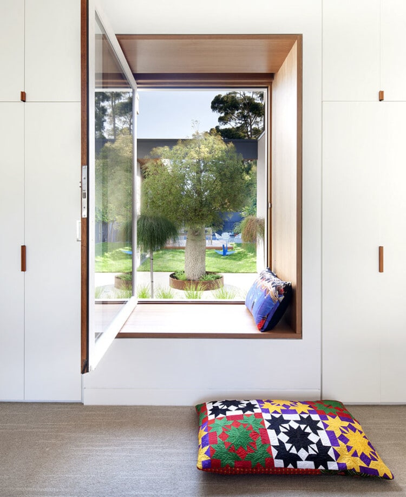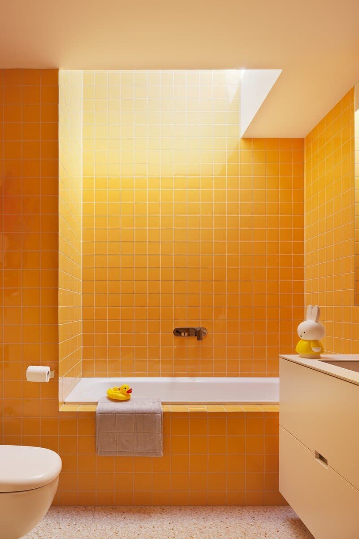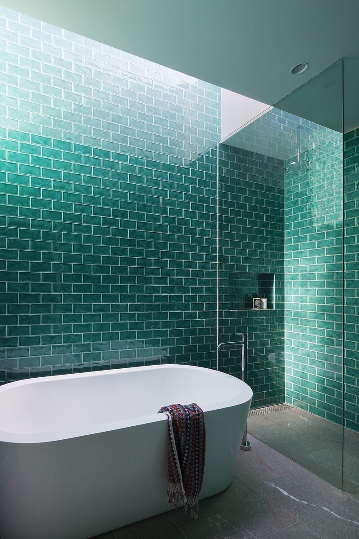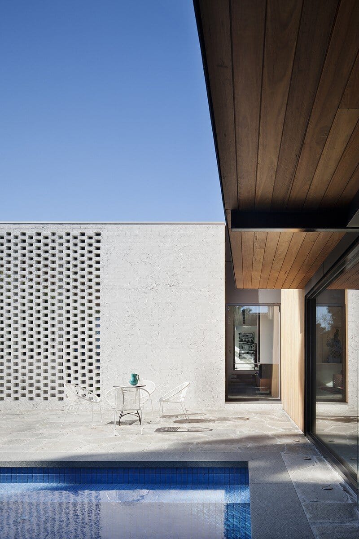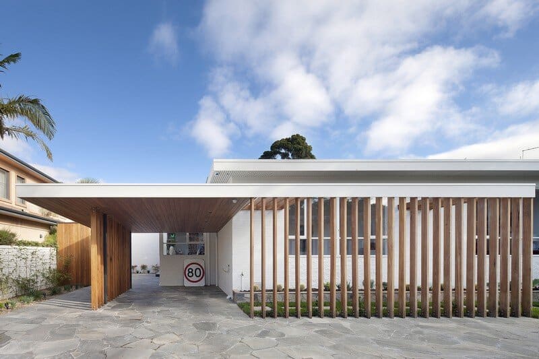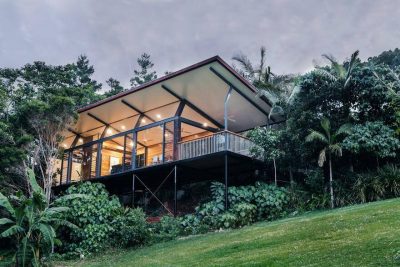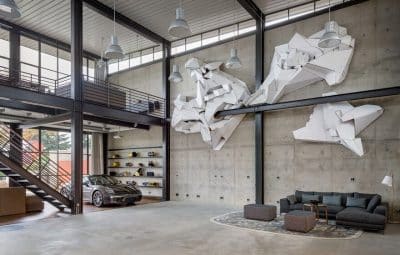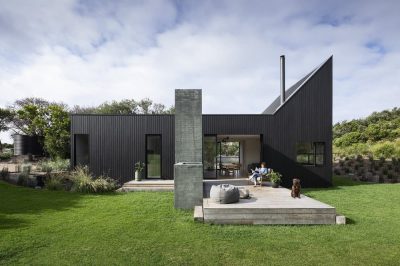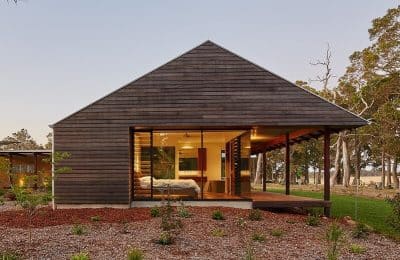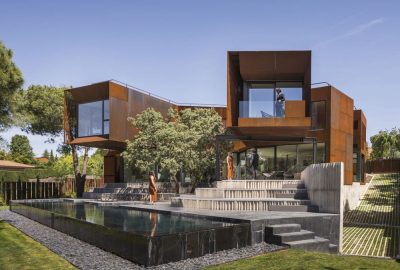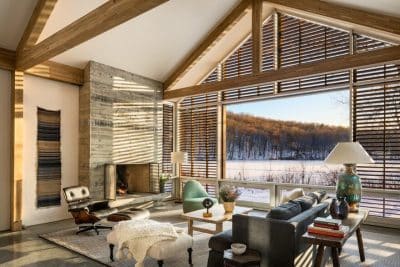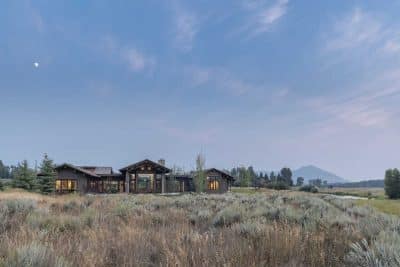Project: Kate’s House / single storey extension
Architects: Bower Architecture
Location: Melbourne, Australia
Area: 385,5 sqm
Photographs: Shannon McGrath
Kate’s House is a single storey extension and renovation to a 1960’s house, entered through a side courtyard sanctuary which separates the retained part of the existing dwelling and the new addition.
Description by Bower Architectue: The design concept resisted the addition of a second storey, utilising every part of the site to stitch a new single storey extension in between existing street facing bedrooms and the original garage at the rear. The need to house unique artwork combined with opportunities for memorable entry experiences, framed views and varied garden connections in the pursuit for joyful, practical and surprising spaces.
A new screened carport cradles and softens the proportions of the retained frontage and becomes integral to the arrival journey, leading to entry into an intimate courtyard at the centre of the house. This courtyard is continually re-experienced – a pivotal space between public, family and private areas.
East-west orientated galleries buffer kid’s areas from living zones, provide natural cross ventilation and welcome differing qualities of natural light during the day. The cross section of the house continually compresses and expands as it gently terraces down the site, level with the garden. Sustainable passive performance is optimised through zoning and orientation, solar power and a 20,000L watertank add to these measures.
Bagged brick walls and sculptural use of timber typify the use of raw yet restrained materials that combine with the fine grain offered by brass and steel detailing.
Living and private zones are defined by a series of high gallery spaces which naturally light and ventilate the house, while vividly tiled bathrooms are treated as discovered gems. The house maintains a continuous connection to landscape and garden as it terraces down the site to a lower family level, leading to the dramatic pool area beyond.
Thank you for reading this article!

