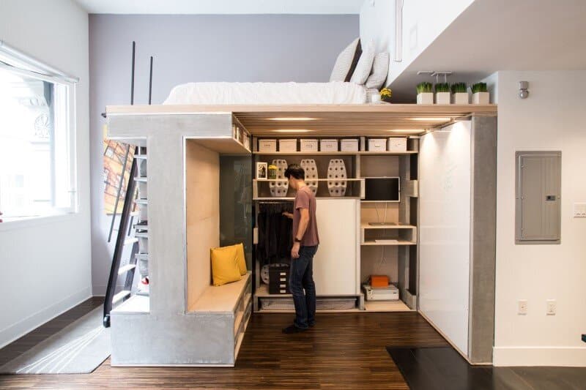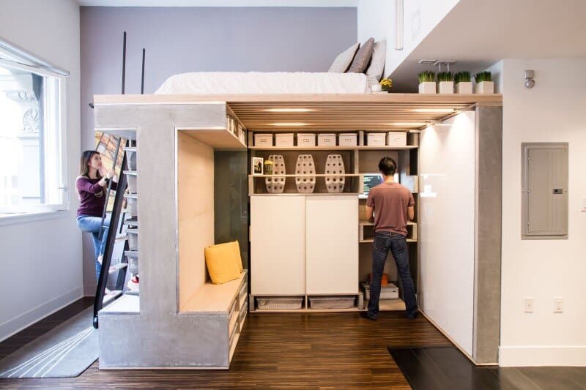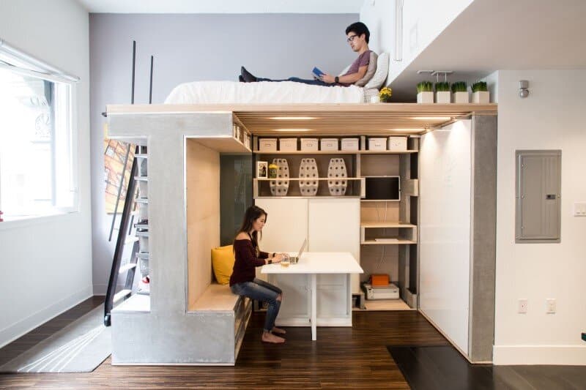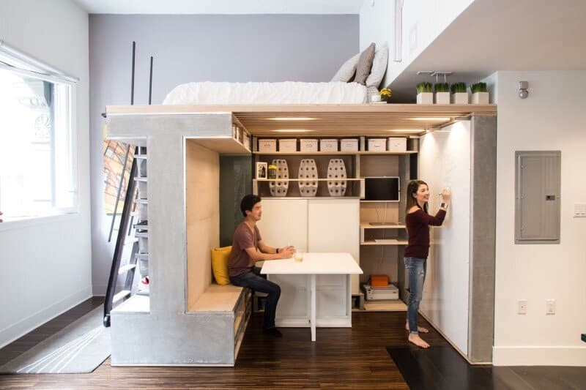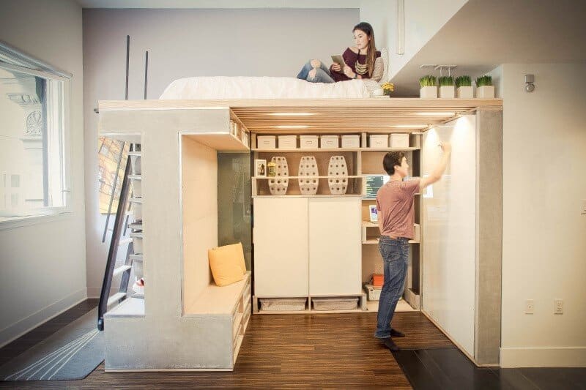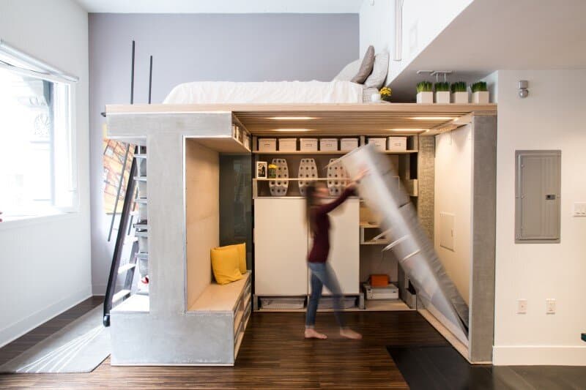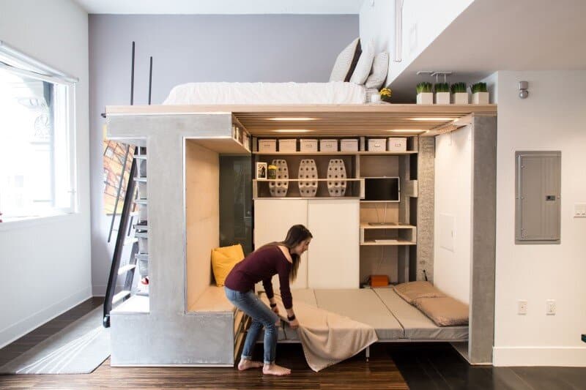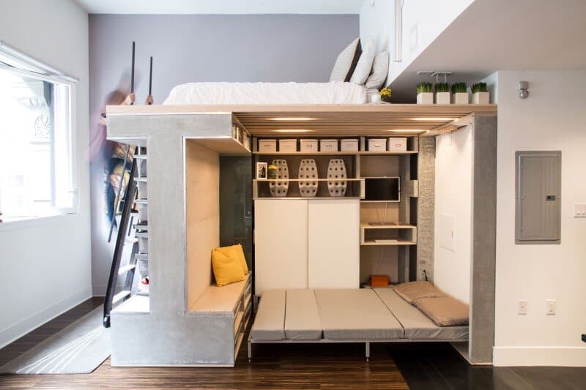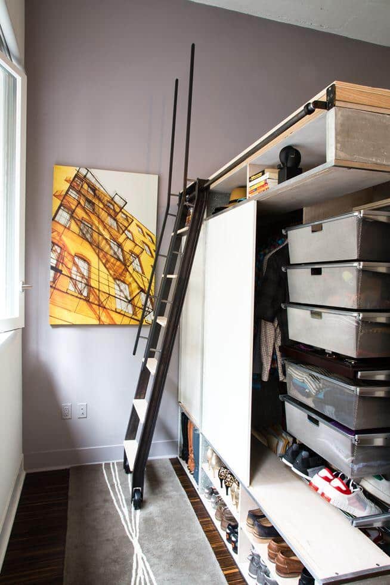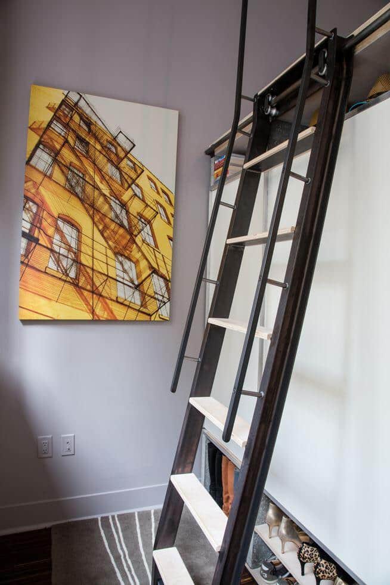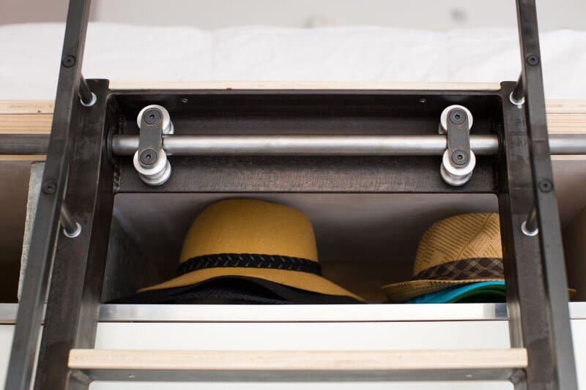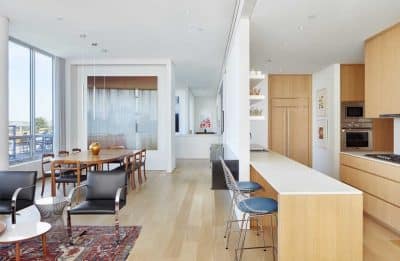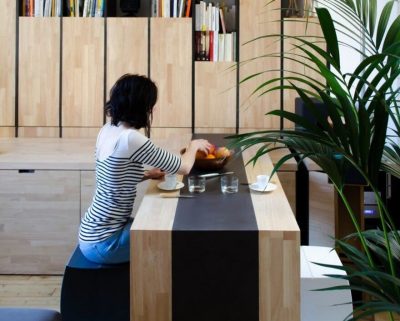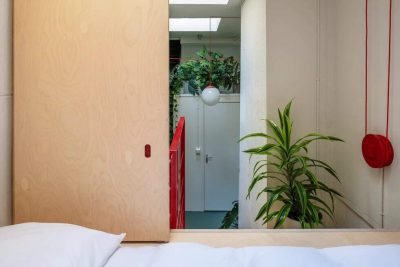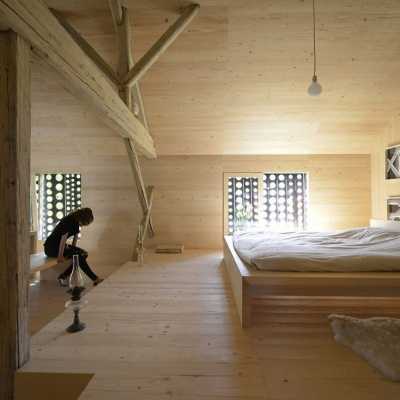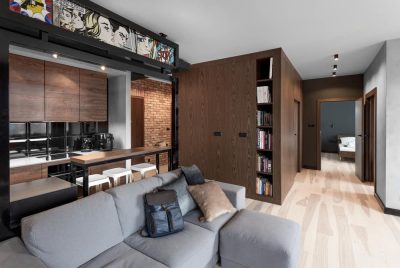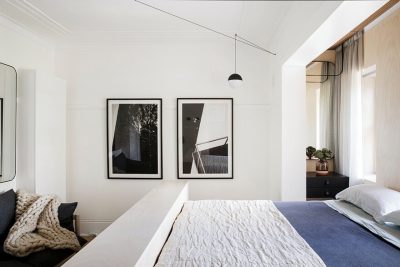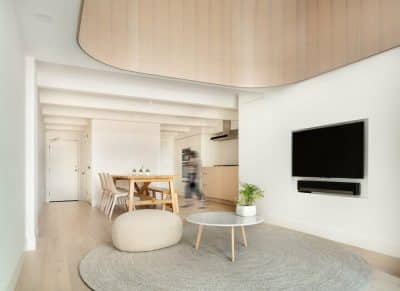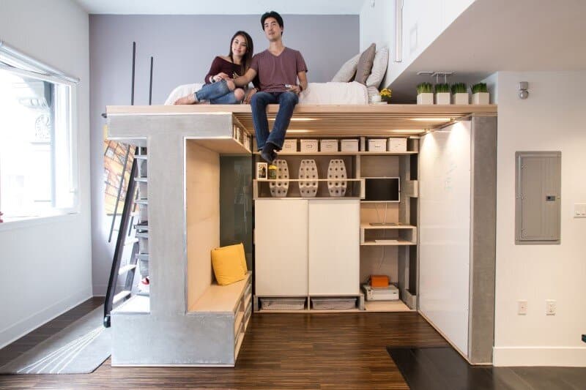
Project: Small Condo / Domino Loft
Designer: ICOSA & Peter Suen
Fabricator: DEKA
Client: Peter & Nicole Wang
Location: San Francisco Financial District, California
Photographs: Brian Flaherty
In the bustling urban environment of San Francisco’s Financial District, a small condo has been transformed into a multi-functional loft that redefines space utilization. This innovative project showcases how custom design and modern prefabrication techniques can maximize functionality within limited urban living spaces.
Design and Functionality
The loft cleverly combines several living functions into one compact space. It includes a guest bed, a dining room area, a full-size closet, a spacious bedroom, and a dynamic work area. This multi-use setup is ideal for the modern urbanite who needs to make the most out of every square inch of their living space.
Prefabrication and Assembly
All components of the loft—from concrete panels and wood slats to metalwork and custom cabinetry—were pre-fabricated in an Oakland workshop. This approach not only ensured precision and quality but also minimized on-site construction time and disruption. The components were then transported and meticulously re-assembled within the condo, transforming the space with efficiency and style.
Impact on Urban Living
This project exemplifies the potential of prefabrication in urban design, offering a sustainable and innovative solution for city dwellers. By integrating multiple functions into a single compact design, the loft serves as a model for future developments in space-constrained areas. It demonstrates how thoughtful design and modern manufacturing techniques can coalesce to enhance the livability and functionality of urban homes.
This loft not only optimizes living space but also adds a modern aesthetic touch, making it a standout project in the heart of one of the most vibrant financial districts in the world.
