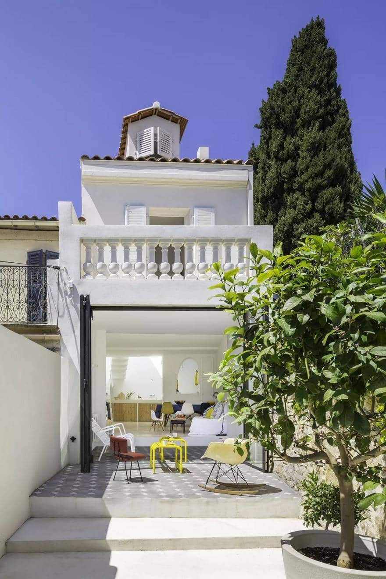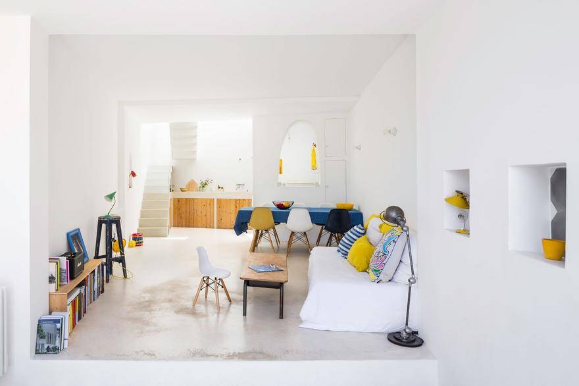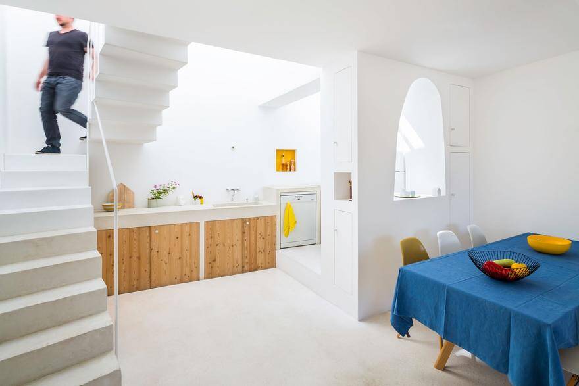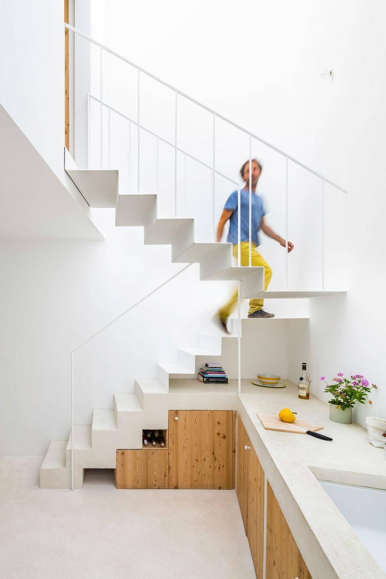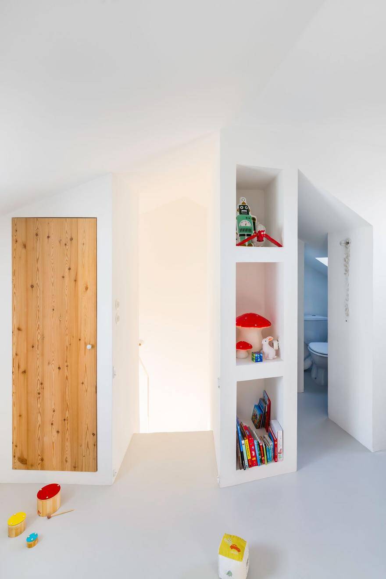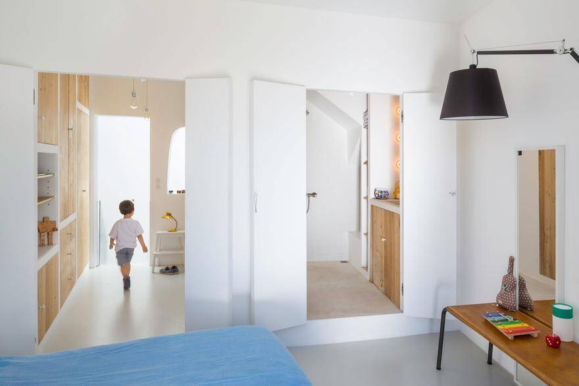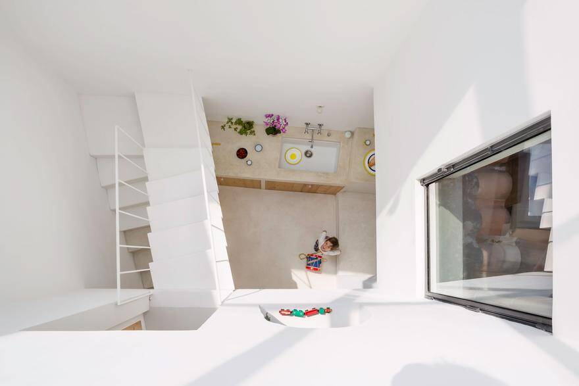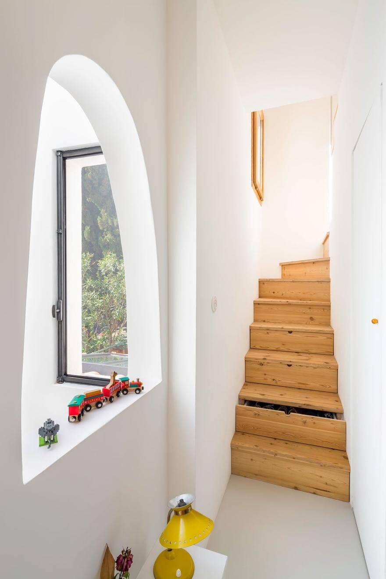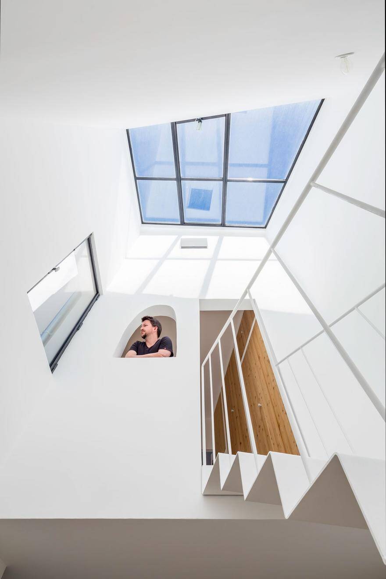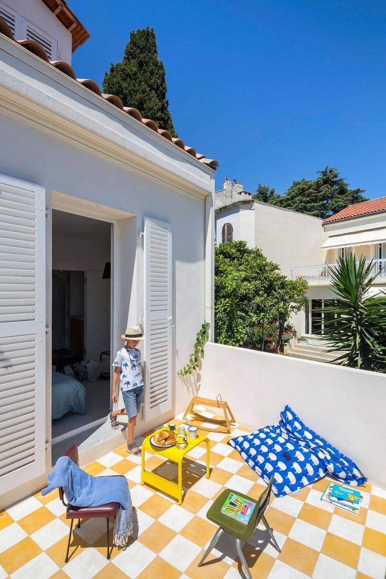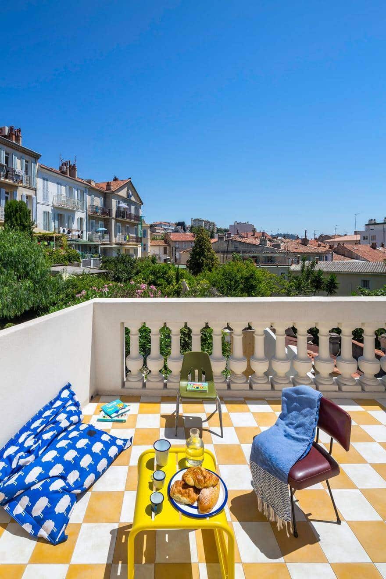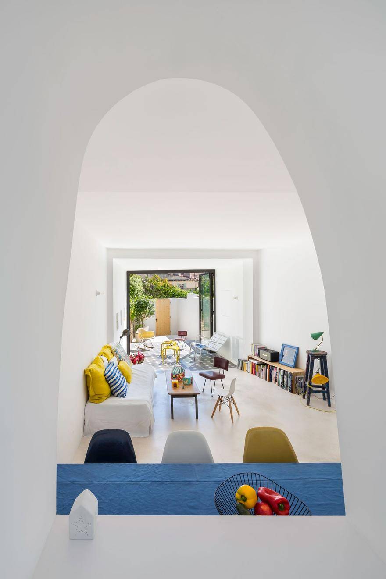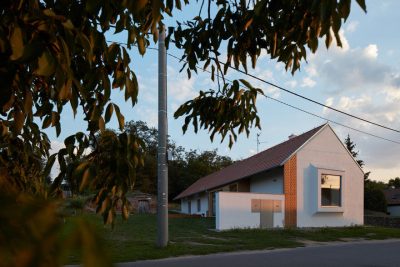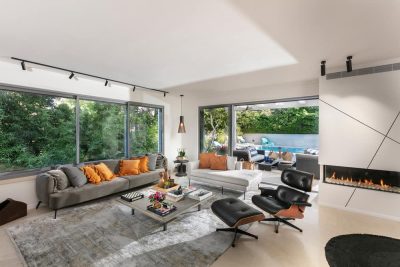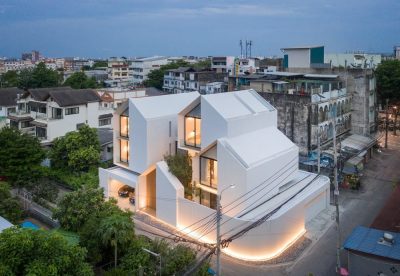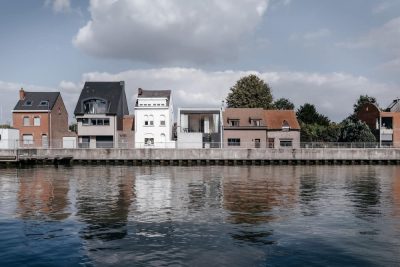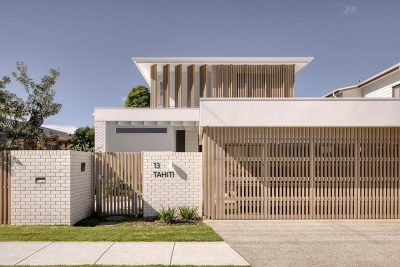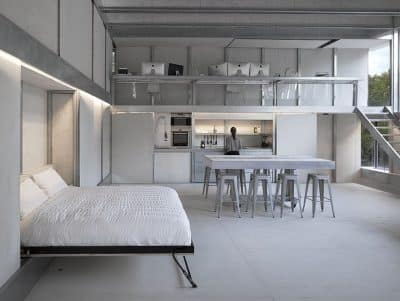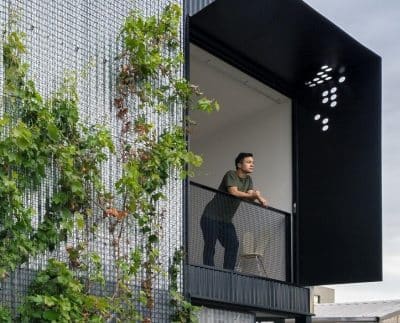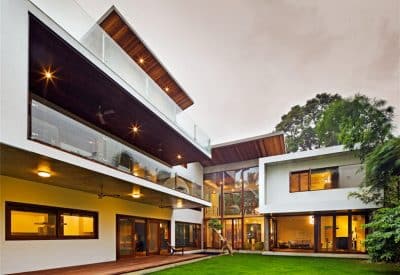Project: Small Fisherman’s House Renovation
Architects: vGHCompany
Location: Toulon, France
Photographer: Florent Joliot
Nestled on the heights of the district of Mourillon in Toulon, this small fisherman’s house has been completely renovated by Marseille-based architecture firm vGH Company.
Composed of a ground floor with a small garden overlooking two levels of rooms and initially oriented only East, the plot does not offer the possibility of opening on the other sides. So, the light delivery became the main need of this house. That’s why, we linked the 3 levels by a skylight that would take its source in the roof to the west at the bottom of the plot.
The main staircase would lodge into and articulate the trays from the work plan of the kitchen to the landing of children’s room upstairs. In order to visually enlarge the living space, we have worked the living room / kitchen in direct connection with the adjoining garden courtyard. Thus accordion windows height all allow a modularity in the opening offering the opportunity to livingroom to become a terrace.

