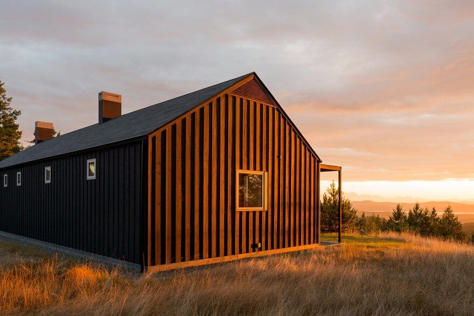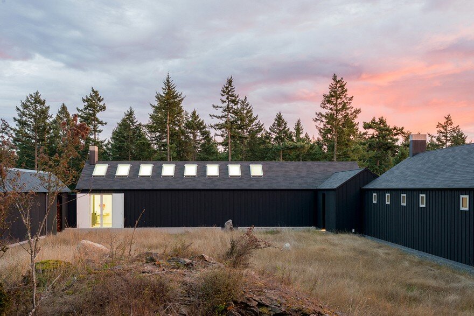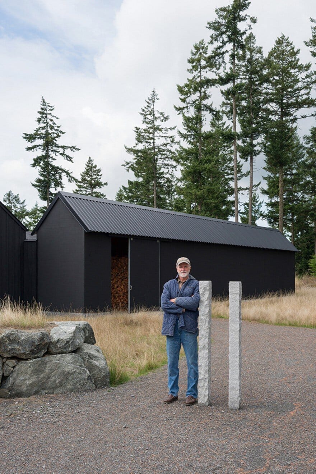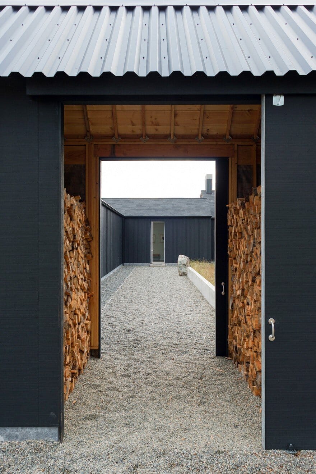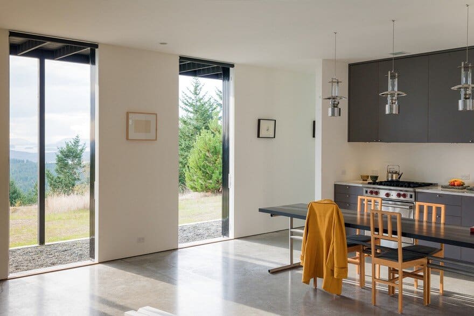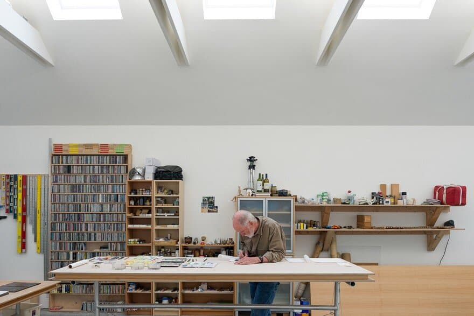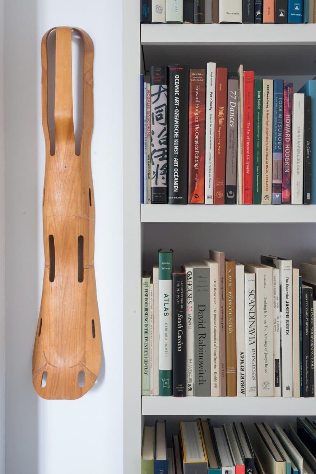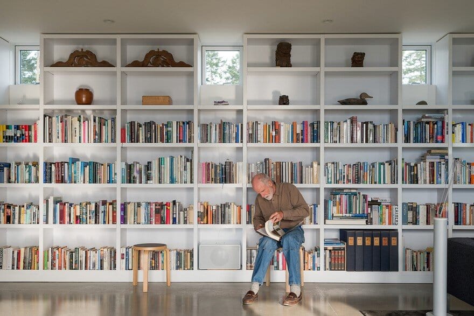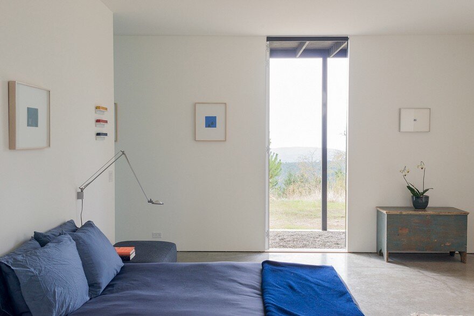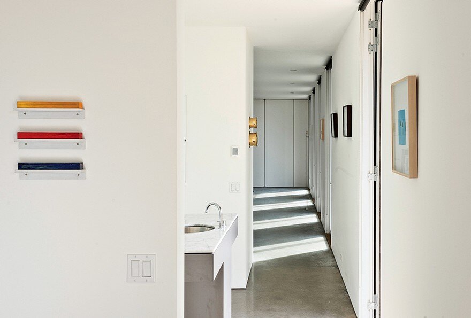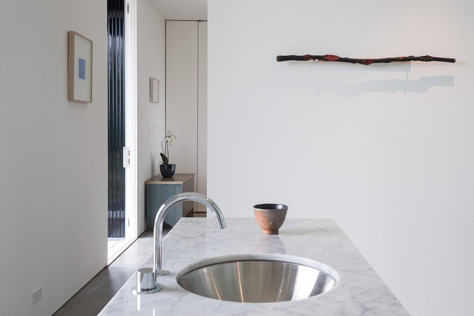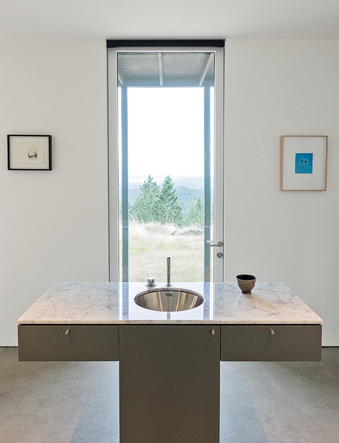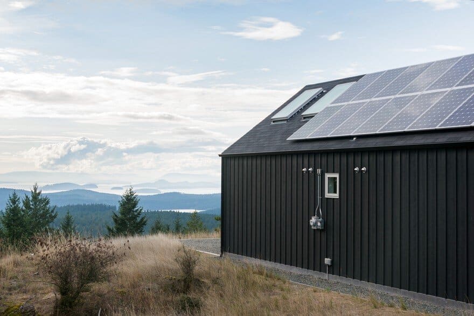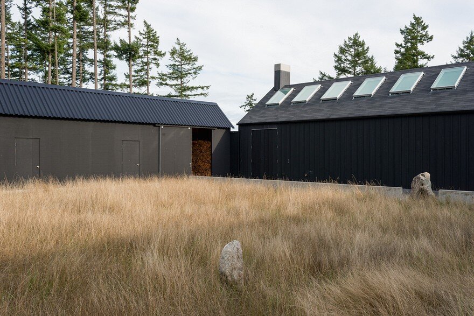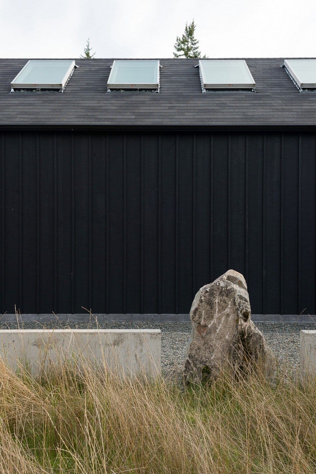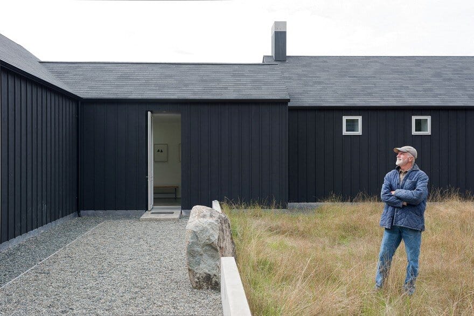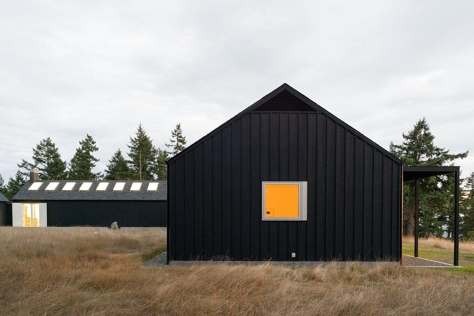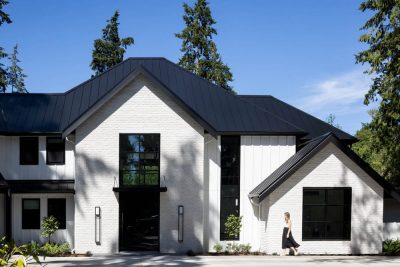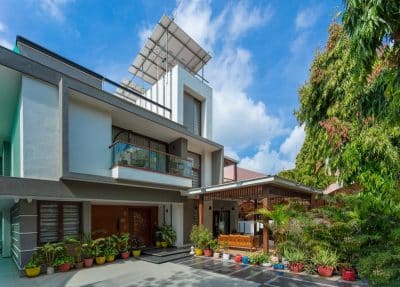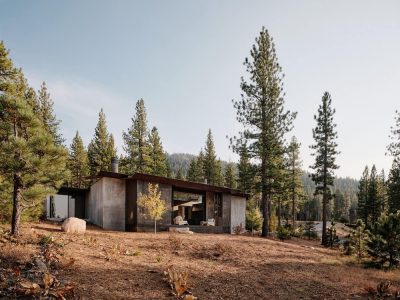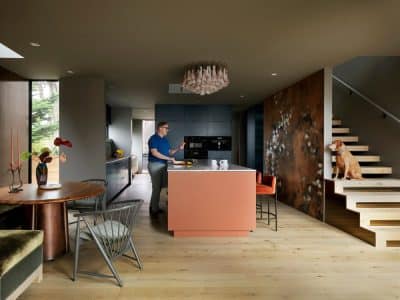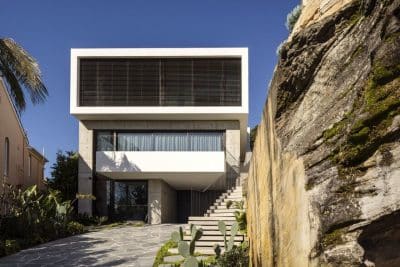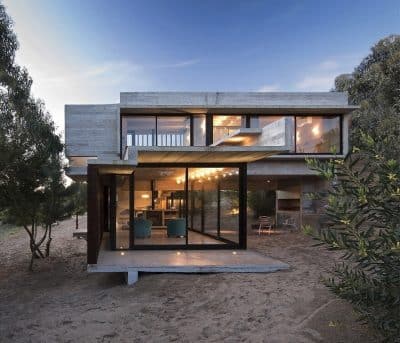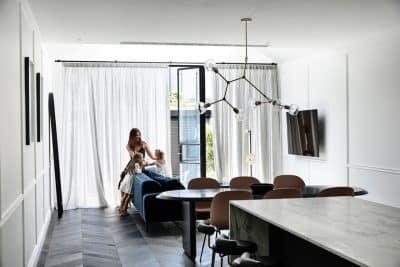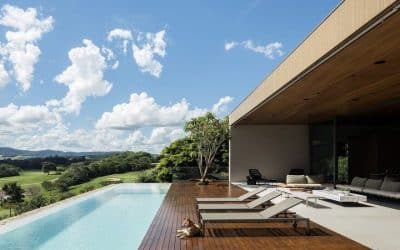Project: Orcas Residence
Architect: Atelier Drome
Location: Orcas Island, Washington, USA
Photography: Eirik Johnson
Orcas House by Atelier Drome, located on a mountaintop in Washington’s San Juan Islands, serves as a tranquil sanctuary for artist Richard Brothers. This modern home combines sustainable living with carefully crafted spaces, making it a perfect retreat for creative work and quiet reflection. After a decade in New York City finance, Brothers returned to his artistic roots, seeking a space that balances solitude, community, and a low-energy lifestyle.
A Design Rooted in Sustainability
In close collaboration with Brothers, Atelier Drome embraced sustainable practices to create a nearly zero-energy home. To minimize environmental impact, the house includes geothermal wells, a heat pump, and solar panels. Together, these systems keep energy use minimal while ensuring comfort year-round. Moreover, features like an advanced insulation system, radiant floors, and natural cross-ventilation boost efficiency. Additionally, high-efficiency wood stoves and custom glazing maximize natural light and warmth, integrating eco-friendly choices into everyday life.
Spaces for Art and Reflection
Orcas House is more than just a residence; it’s a creative refuge. Every detail supports artistic inspiration and focused work. Surrounded by the island’s natural beauty, the home invites quiet reflection. Expansive windows frame views of the landscape, sparking creativity with each look outdoors.
Built to Last, Designed to Live Lightly
Atelier Drome selected sustainable materials that promise longevity. Geothermal energy, solar power, and efficient heating make Orcas House a model of low-energy living, fulfilling Brothers’ vision of a peaceful, sustainable retreat. As a result, Orcas House is not just a home; it reflects how thoughtful design and environmental responsibility can create harmony.
Ultimately, Orcas House by Atelier Drome is where art and nature converge. This mountaintop retreat provides Richard Brothers with a sanctuary for inspiration and sustainable living, showing how architecture can support a mindful, balanced life.

