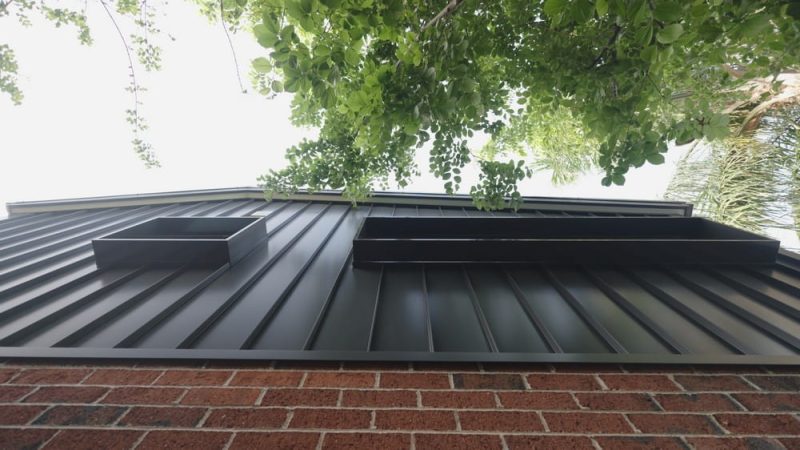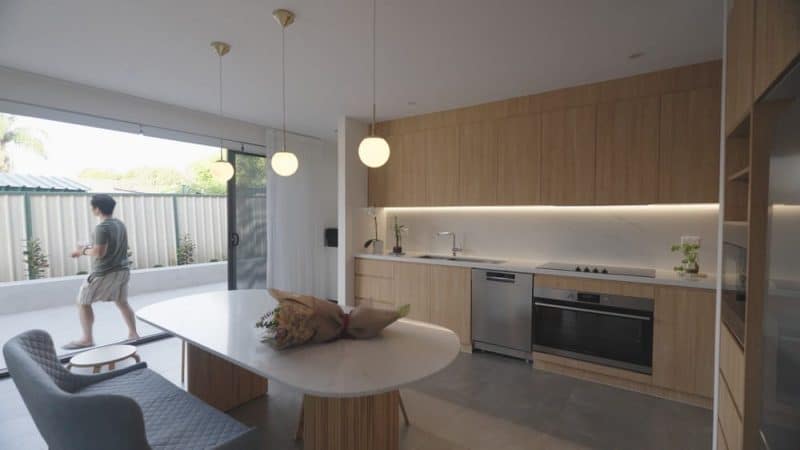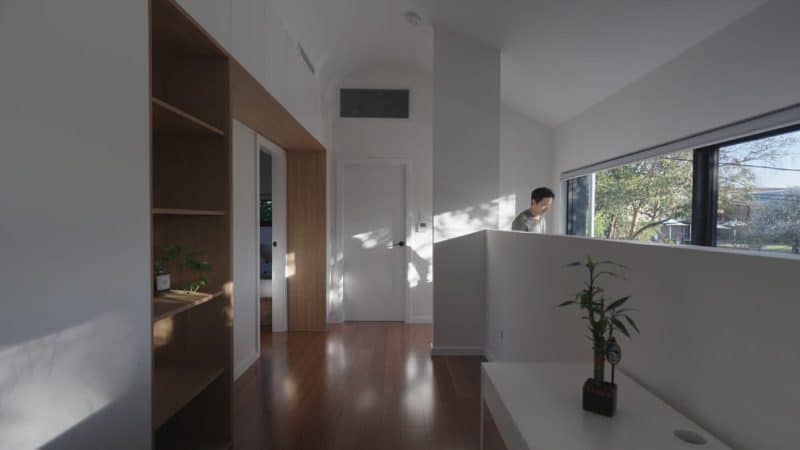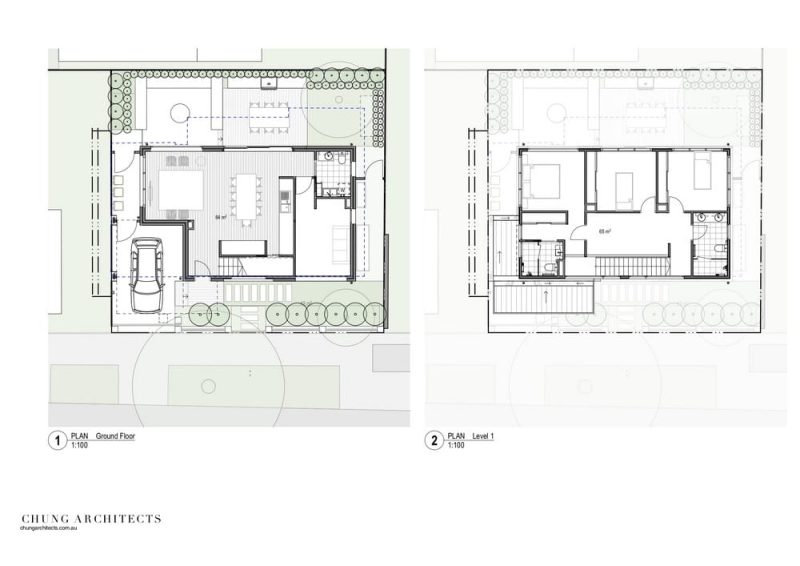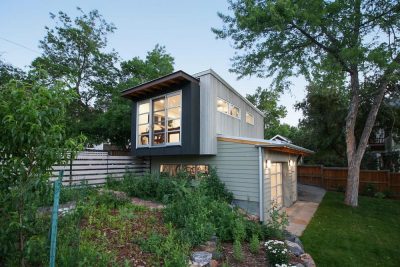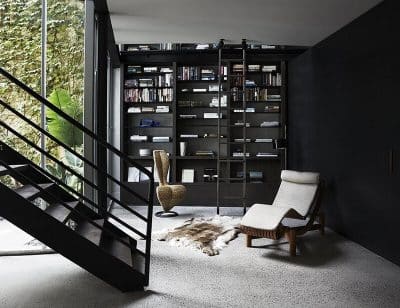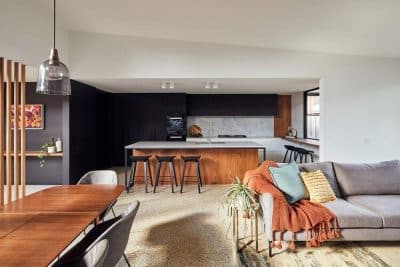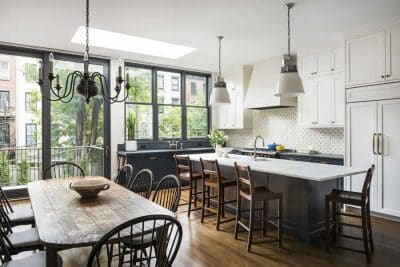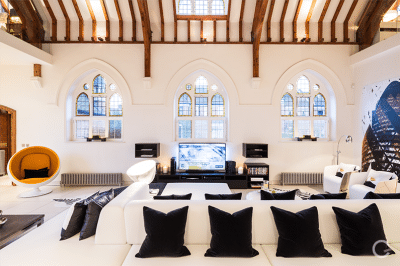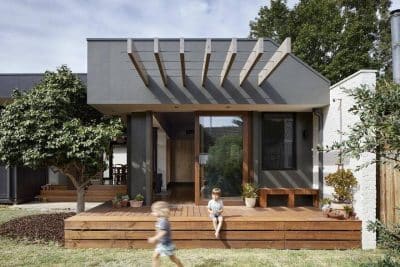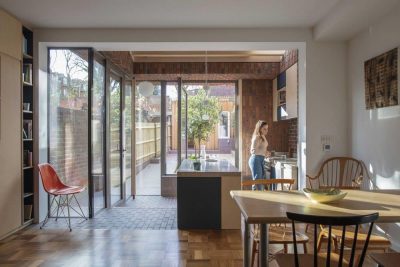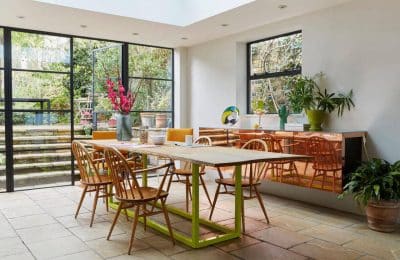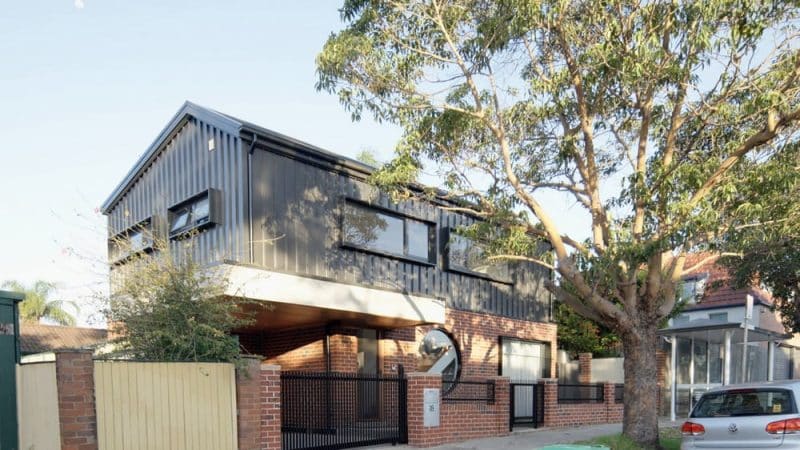
Project: Small-site Family Home
Architecture: Chung Architects
Structural Engineering: Fly Engineering
Contractor: Iconic Build Pty Ltd
Location: Sydney, Australia
Area: 130 m2
Year: 2025
Photo Credits: Andrew Chung
In a city where housing costs continue to climb, Small-site Family Home by Chung Architects shows how thoughtful design can make even the most constrained sites livable, flexible, and full of light. Located on a subdivided lot of less than 200 square metres in a heritage conservation area of Sydney, this compact residence transforms limitation into opportunity through ingenuity and restraint.
A Modest Beginning
When Chris and Julie purchased the property, it was a small, two-bedroom granny flat at the rear of a corner block. The home offered little more than basic shelter: low ceilings, minimal storage, and limited outdoor connection. Yet its location—close to family, schools, and work—was ideal. Instead of moving away, the couple decided to invest in good design and see if the house could grow with them.
A Design that Builds Up, Not Out
Chung Architects responded with a design focused on quality rather than quantity. Rather than extending outward, the architects added a new level within the building envelope to comply with strict heritage height limits. This upward expansion doubled the usable area while maintaining the integrity of the surrounding streetscape.
The exterior balances old and new. A base of traditional Hawthorn brick grounds the home in its historic setting, while dark Monument cladding above introduces a crisp, modern counterpoint. The familiar gabled roof remains, subtly reinterpreted to meet heritage guidelines while lending the home a distinctive silhouette.
Inside, Small-site Family Home feels open and calm despite its modest footprint. High ceilings, skylights, and strategically placed windows draw in natural light from multiple directions, expanding the sense of space. The open-plan living area flows easily to the courtyard, blending indoor and outdoor life.
Flexibility for Family and Work
With two parents working from home and children growing quickly, flexibility was essential. Each level was planned for multiple uses: built-in joinery serves as both storage and spatial divider, while sliding doors allow rooms to expand or close off as needed. Compact home offices are integrated into quiet corners, providing private workspaces without sacrificing communal flow.
The result is a residence that adapts daily, accommodating the rhythms of family life. Every square metre works hard—offering comfort, efficiency, and adaptability within a limited footprint.
Small Scale, Big Impact
By emphasizing light, proportion, and material honesty, Small-site Family Home transforms constraint into clarity. The project demonstrates that generous living does not depend on size but on thoughtful design and craftsmanship. For Chris and Julie, it delivers a calm, enduring home in the neighbourhood they love—a space that proves small sites can hold big possibilities when guided by creativity and care.



