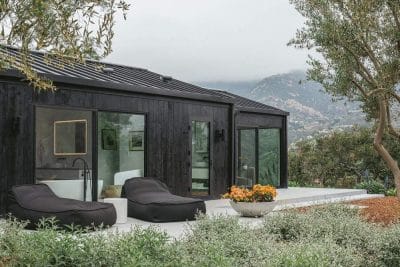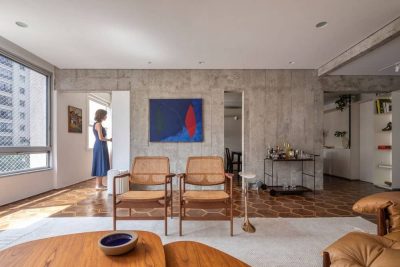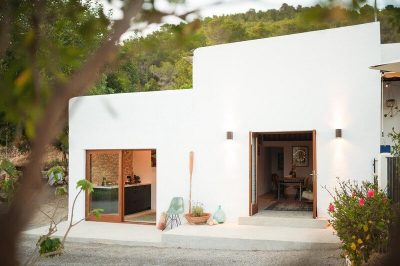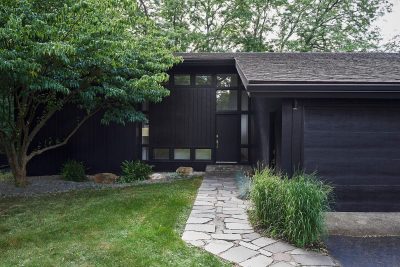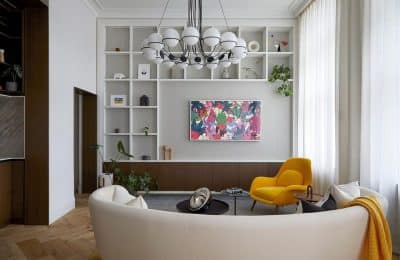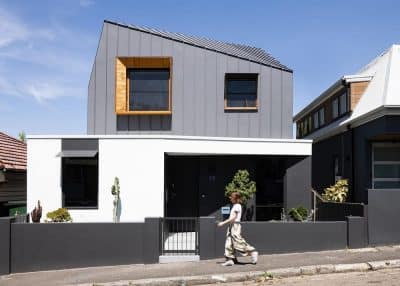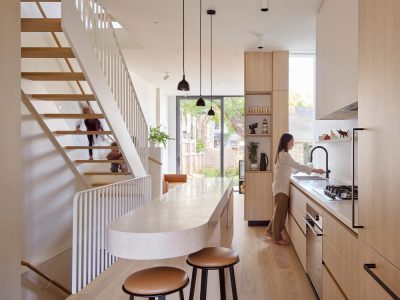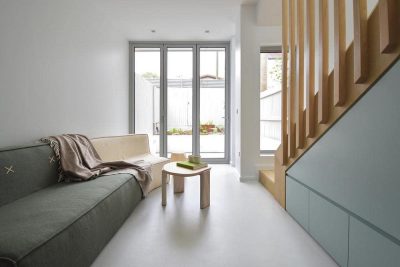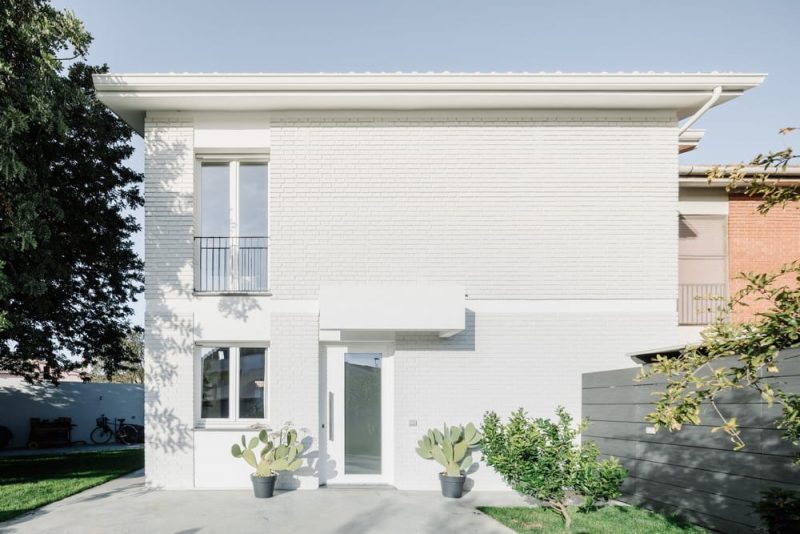
Project: SMD House
Architecture: Sardarch
Location: Decimoputzu, Italy
Year: 2019
Photo Credits: Cédric Dasesson
The SMD House by Sardarch is both a volumetric expansion and a complete renewal of a 1970s brick residence. Originally part of a two-level masonry complex, the building has been reimagined with a modern identity while still respecting its original structure. The transformation introduces clean volumes, contemporary interiors, and a closer connection to the garden, resulting in a home that feels fresh, spacious, and cohesive.
Modern Renewal of a 1970s Structure
The original house was defined by a traditional layout typical of its era. However, the renovation stripped away outdated elements, leaving a framework that could be reinterpreted with contemporary architecture. By focusing on essential volumes and removing excess details, the design team emphasized clarity and lightness. The intervention not only improved the aesthetics but also significantly enhanced the home’s livability.
Expanding Into the Garden
A key feature of the SMD House is the volumetric increase that allowed for the addition of a new kitchen. Overlooking the garden, this space acts as a bridge between interior and exterior, encouraging daily life to extend outdoors. Large openings bring natural light into the space, while the careful proportions of the new volume ensure harmony with the rest of the structure.
Fluid and Open Interiors
On the ground floor, two separate rooms were merged into a single open-plan living area. This bright and fluid space is anchored by a central fireplace, which becomes the heart of the home. The fireplace subtly divides the dining zone from the relaxation area, creating balance without sacrificing openness. Natural finishes and modern details enrich the environment, adding warmth to the otherwise minimal design.
A Contemporary Spatial Narrative
The renovation was guided by the idea of reducing the home to a state of simplicity, then layering back new architectural elements that add meaning and atmosphere. As a result, the interiors are clean, modern, and filled with light, while the exterior volumes convey strength and elegance. The balance between preservation and innovation gives the house a renewed identity that resonates with contemporary living.
A Seamless Transformation
Ultimately, the SMD House by Sardarch is more than just a renovation—it is a complete architectural reinvention. Through volumetric expansion, spatial reorganization, and a refined material palette, the home has evolved into a space that is both functional and atmospheric, embodying a seamless sense of place.















