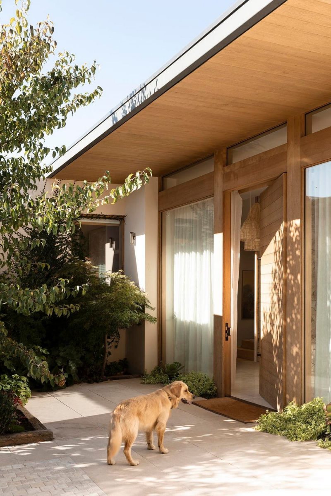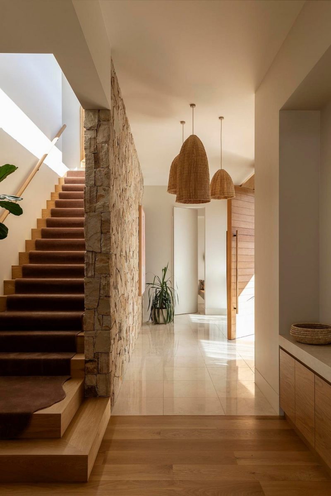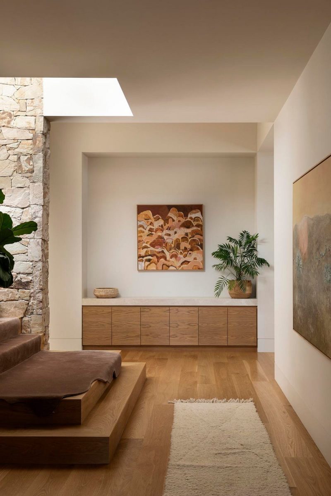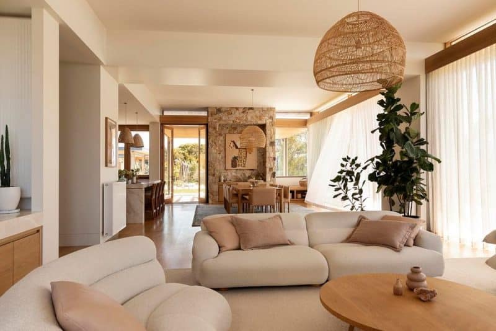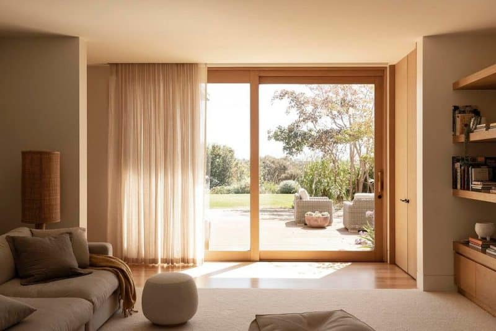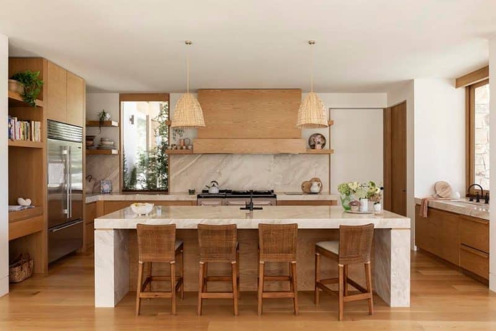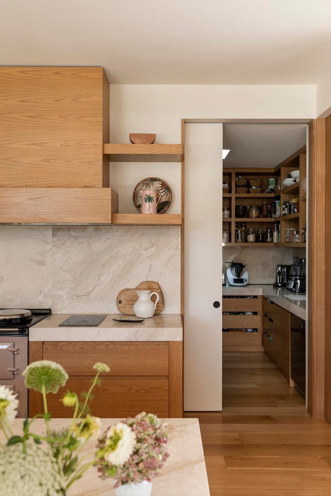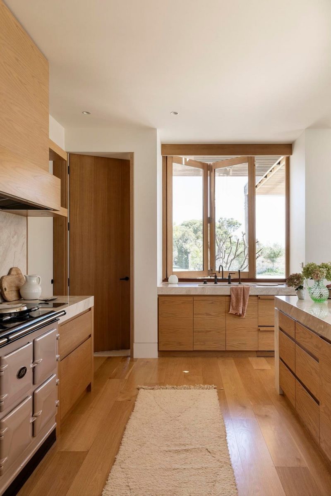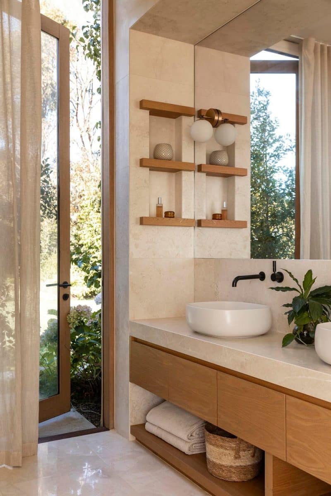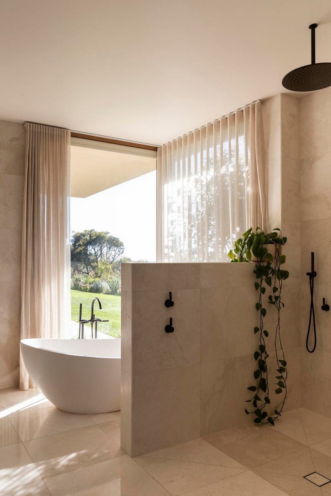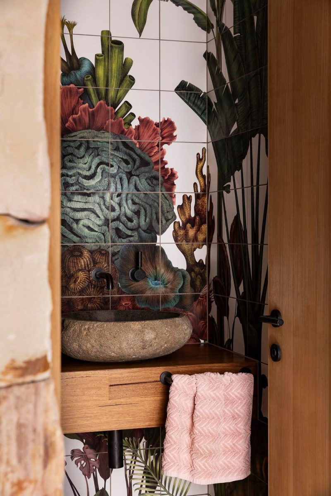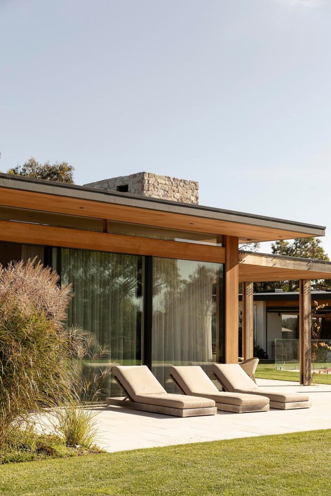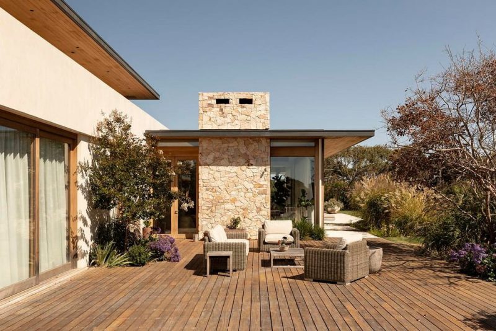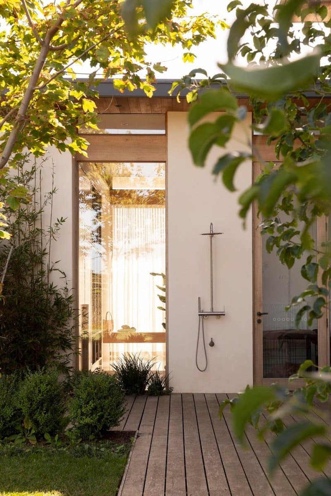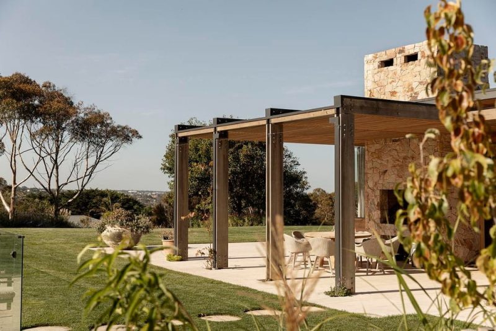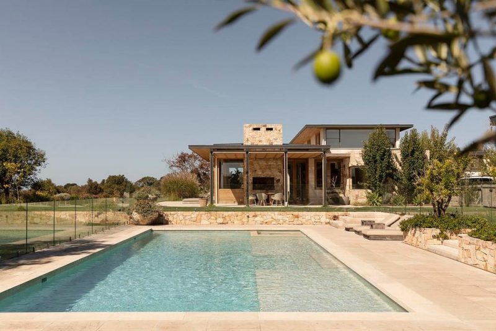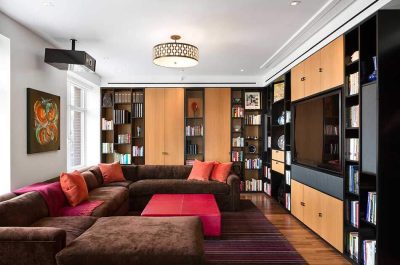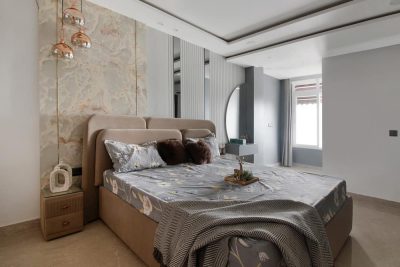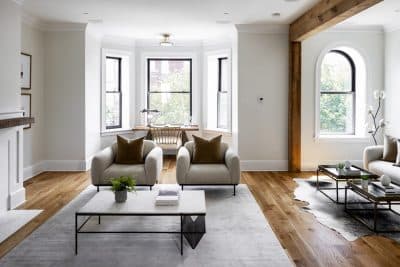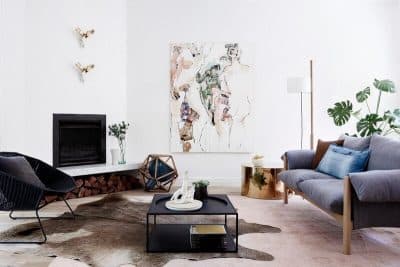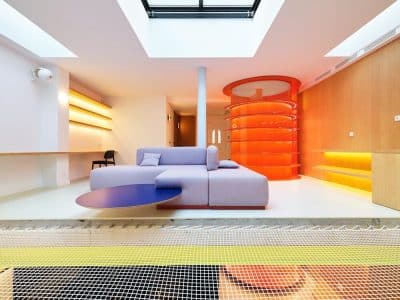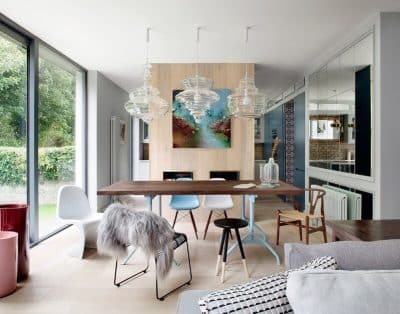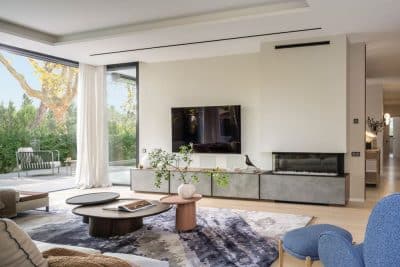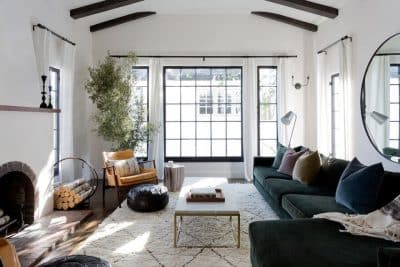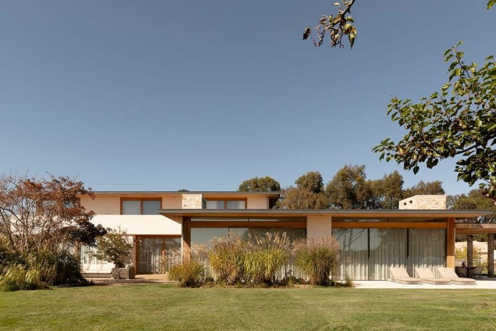
Project: Smoke Bush House
Architecture: ELC Architecture and Interiors
Location: Australia
Area: 480 m2
Year: 2019
Photo Credits: Martina Gemmola
Smoke Bush House by ELC Architecture and Interiors is a serene coastal retreat designed to strengthen the bond between its residents and the surrounding landscape. Located amid treetops with views extending to the ocean, the house embodies both balance and beauty. Through natural materials, abundant sunlight, and a floor plan that follows the sun’s path, it creates an environment that adapts gracefully to daily life and rhythm.
A Fusion of Palm Springs Ease and Bali Serenity
The aesthetic of the house blends the relaxed mid-century charm of Palm Springs with the calm atmosphere of a Bali villa. This combination produces a refined yet effortless look—an ideal balance of sophistication and simplicity. Warm textures, natural tones, and grounding materials work together to promote peace and comfort. The result is a home that feels elegant without being formal and inviting without losing its sense of style.
Large windows and expansive openings frame the surrounding views, bringing in daylight and sea breezes. From every room, the treetops and horizon become part of the interior composition. This visual connection dissolves boundaries between indoor and outdoor living, encouraging a lifestyle centered on nature and light.
Form and Function in Perfect Balance
The design of Smoke Bush House emphasizes relaxed living and fluidity. Its layout supports both social gatherings and moments of solitude. Open living areas encourage connection, while smaller, tucked-away zones offer quiet spaces for reflection. This spatial balance ensures that the home feels equally suited for entertaining guests or retreating into calm.
A distinctive offset pavilion plan adds rhythm to the structure and gives the house a sculptural quality. Beyond aesthetics, this configuration provides shelter from prevailing winds and rain, enhancing comfort and usability year-round. The thoughtful orientation of each volume not only protects the interior but also maximizes sunlight, ensuring that natural warmth and brightness fill every corner.
A Home in Harmony with Its Landscape
Through its materials, light, and thoughtful composition, Smoke Bush House creates a living experience deeply rooted in its surroundings. The architecture invites its occupants to slow down, enjoy the shifting light, and feel grounded in the environment. It is a home where form and function align, and where modern design seamlessly embraces the tranquility of nature.
