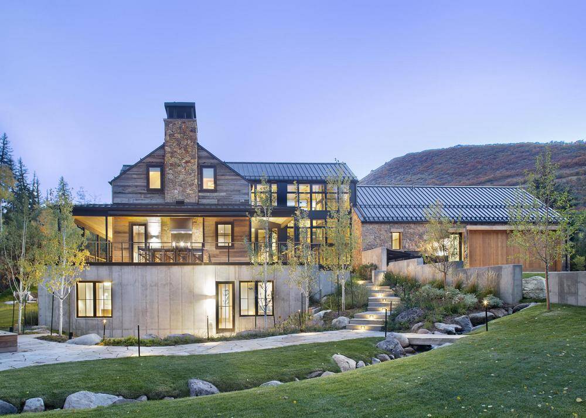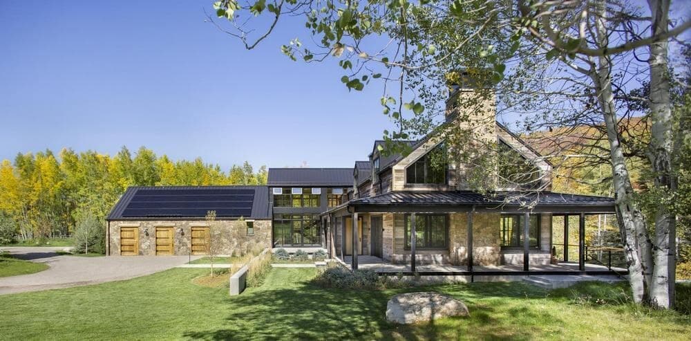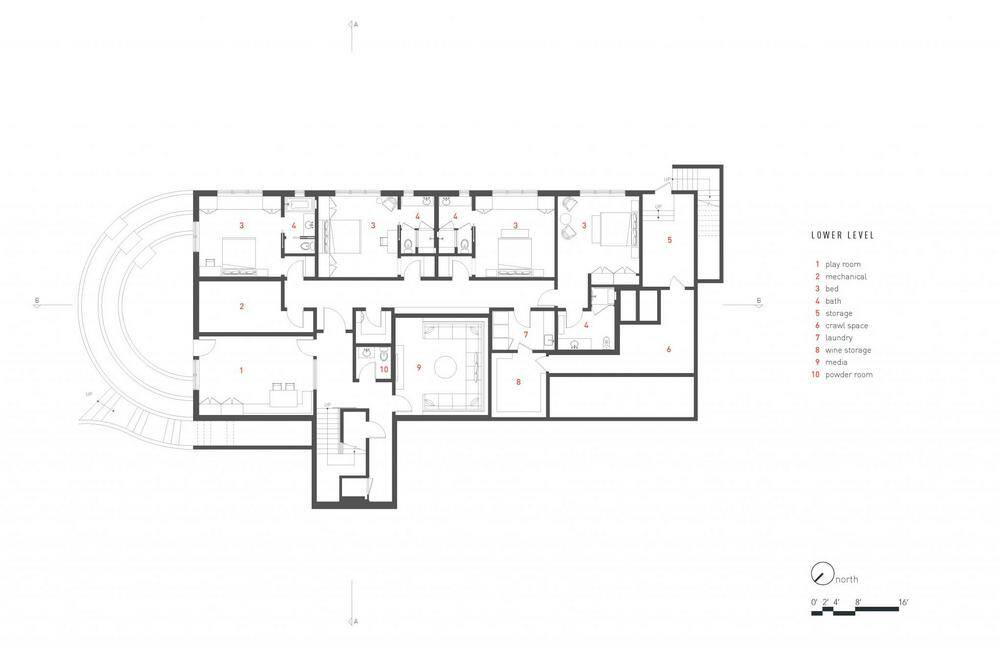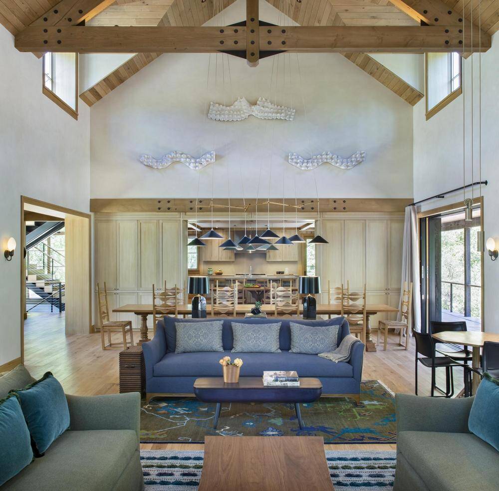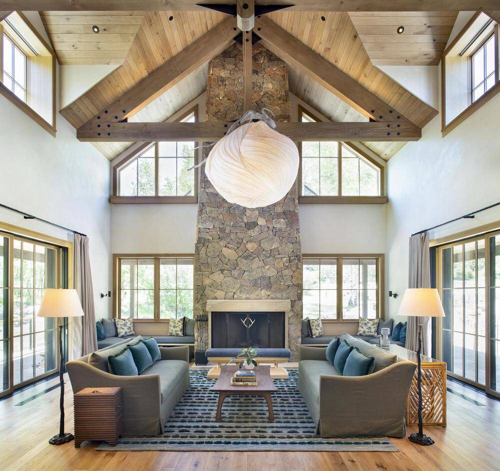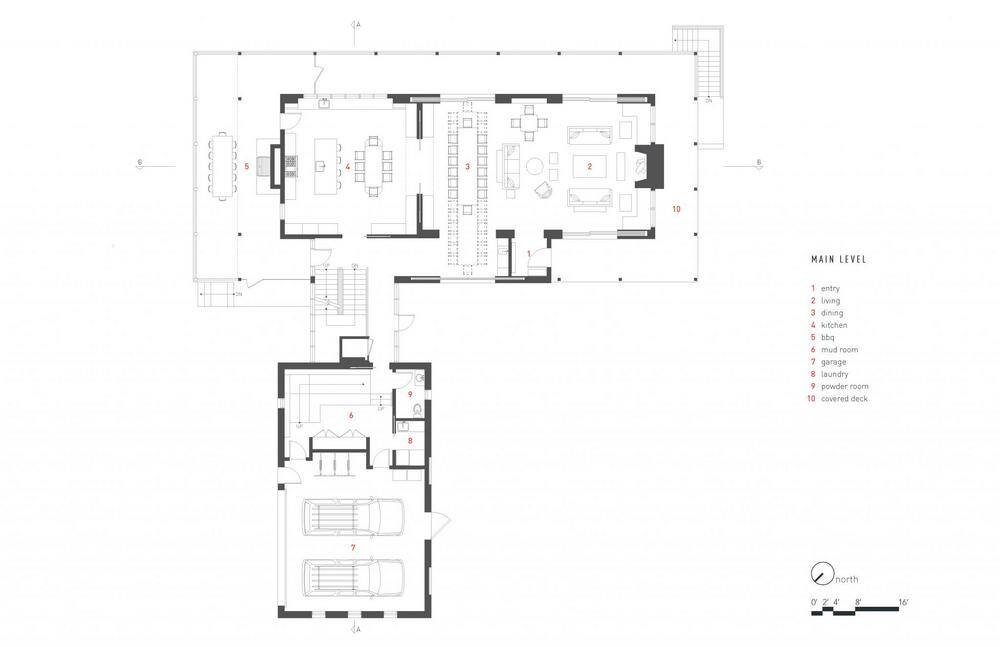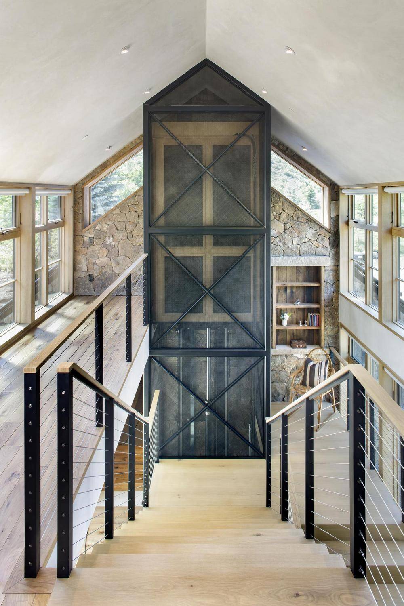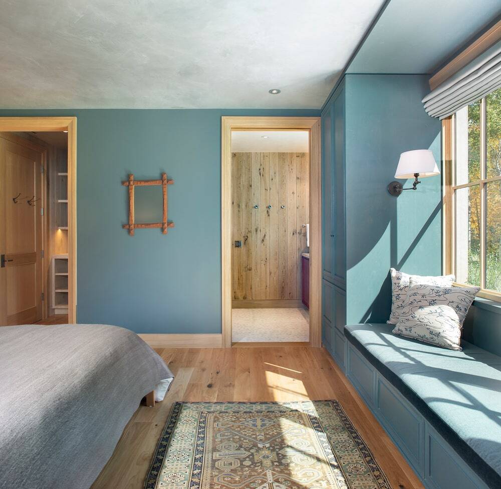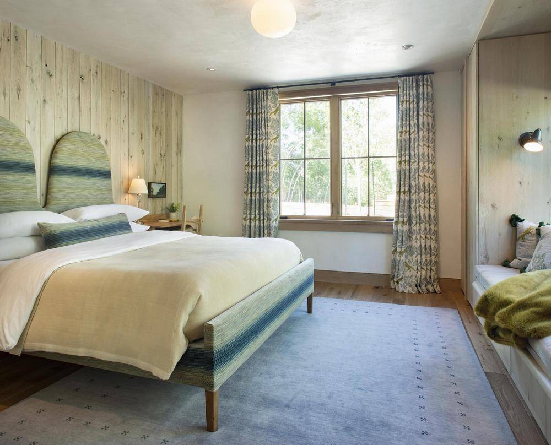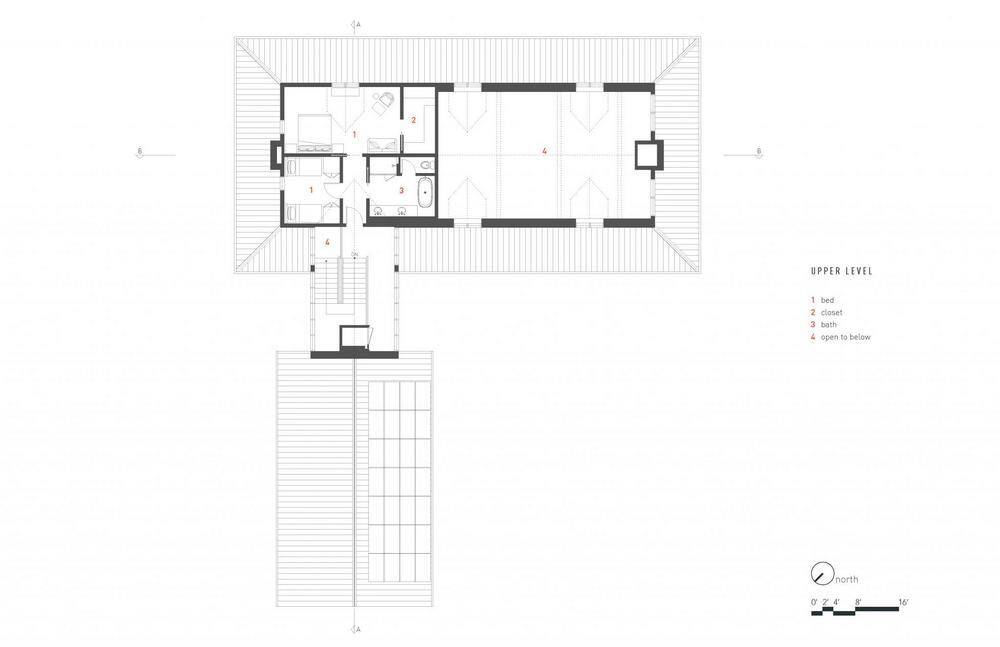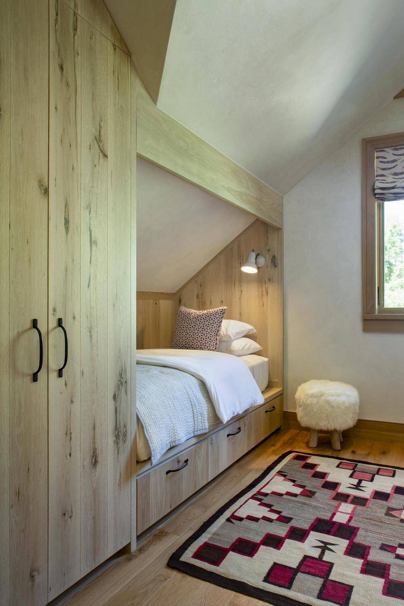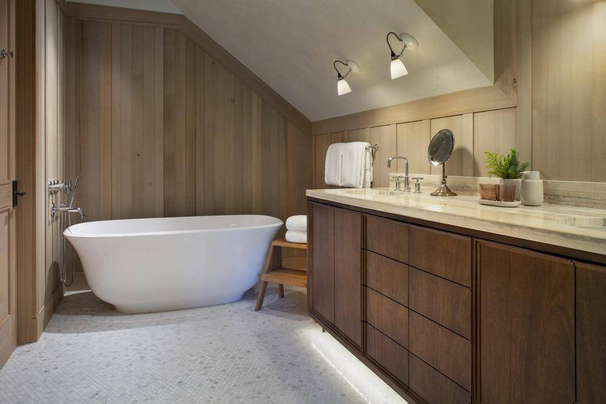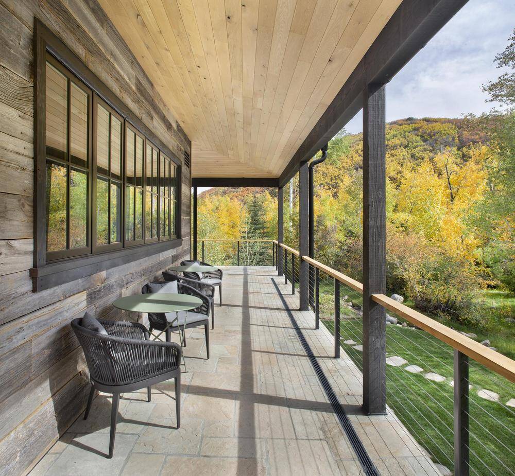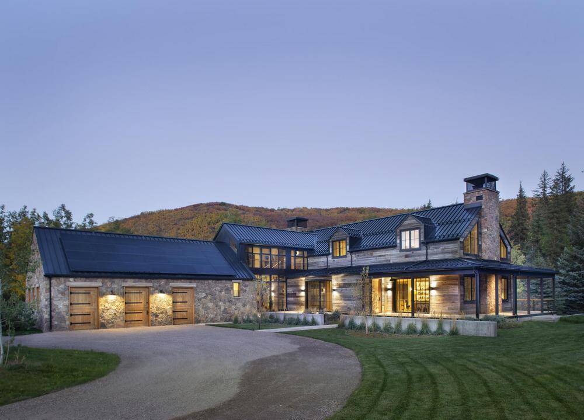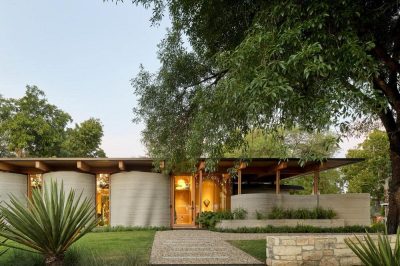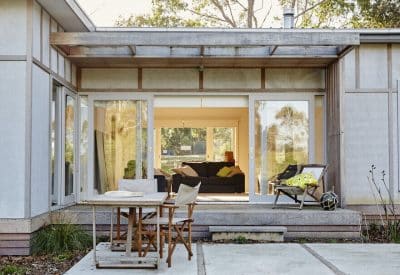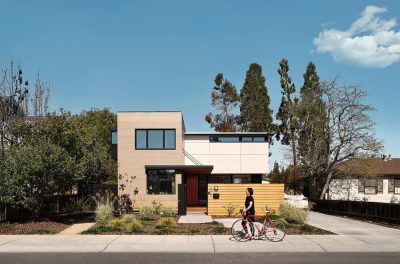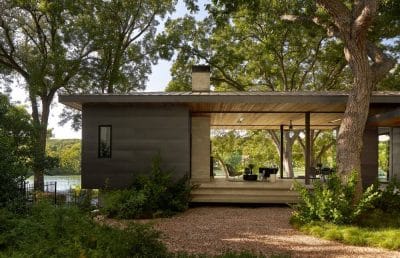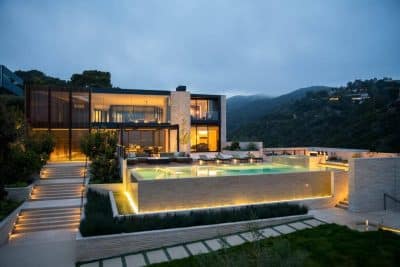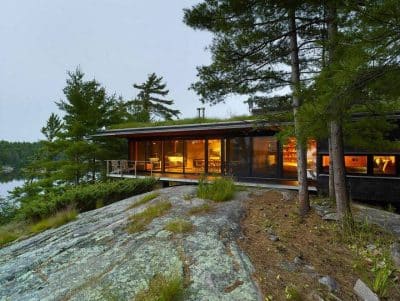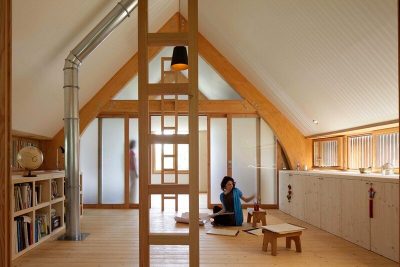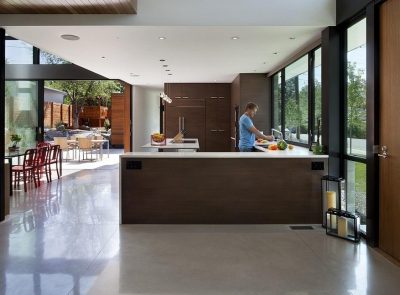Project: Snowmass Creek House
Architects: Rowland + Broughton
Location: Old Snowmass, Colorado, United States
Size: 9,865 SF / 8.75 Acres
Text by Rowland+Broughton
To strengthen the family through design we needed to create a retreat that fosters and accentuates community and interaction, facilitates multi-generational family gathering, and supports aging in place. Using family feedback, we developed a specific set of spaces that hold special meaning for family members.
Layering spaces through careful programming and furniture selection allows multiple activities to happen simultaneously. Providing moments of privacy and repose within public spaces was important to foster interaction and draw family together. Additionally, private spaces are intentionally smaller to encourage time in the gathering spaces and family interaction.
Because the mission for the project was so heavily oriented towards the family, client involvement in the design process was critical to success. The design team devised many charrettes with the client through the design process.
Passive cooling strategies were employed with large operable doors specifically located to encourage cross ventilation and to allow indoor-outdoor living between the Great Room and the wrap around porch, where the roof serves to limit solar gain. Aside from the 10KW PV array, various heating and cooling strategies were evaluated for feasibility. The air source heat pump (ASHP) was selected because the soil conditions and overwhelming presence of boulders in the glacial valley made a ground source heat pump (GSHP) not feasible. This system also allowed the design team to utilize radiant cooling, and due to the sunken nature of the lowest level, cooling for this portion of the house was omitted entirely.
Specific spaces of the Snowmass Creek House were carefully designed so each space would have its own unique identity, but special attention was taken to ensure that all private spaces would be equal yet have their own special unique elements. The design team was able to accomplish this and provide a far more custom experience on a restrained budget by utilizing a relatively simple and straight forward palette of materials, but thoughtfully articulating the finish, color, cut, or profile of the material to suit the individual character of the room.
Stewardship for the land and ensuring that the natural beauty of the property is maintained was a critical second part of the mission. The team aimed to exceed client expectations for energy performance and incorporated active and passive systems with the goal of reducing the home’s carbon footprint. We chose to re-use the building site from the existing house to minimize the site impact, but rotated the building to move out of the 100 year floodplain setback, and provide every living space a direct connection to the view and sound of Snowmass Creek.
The story was important because it helped to resolve some of the primary challenges of the project and evolved into the idea of layering. The design generally wanted to be modern, but still maintain the rural vernacular of the Snowmass Creek Valley. This allowed the team to apply different layers of design to satisfy the contextual sensibilities cohesively. The design evolved with an “original” stone building with an adjacent farmhouse that are connected with a glass link.

