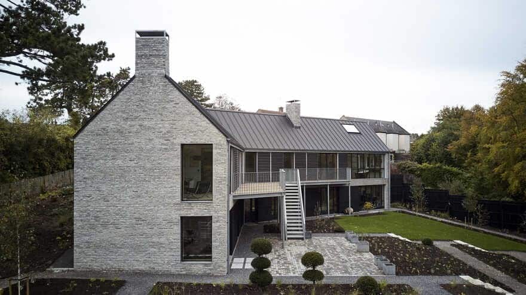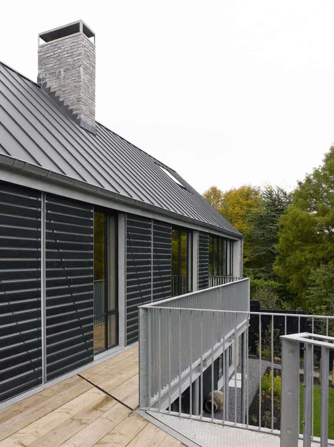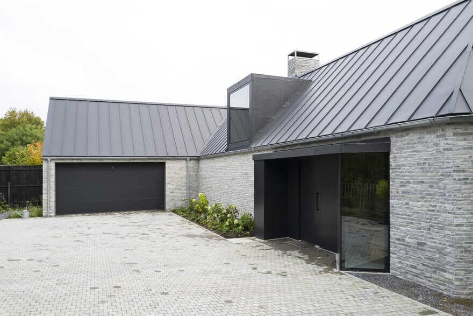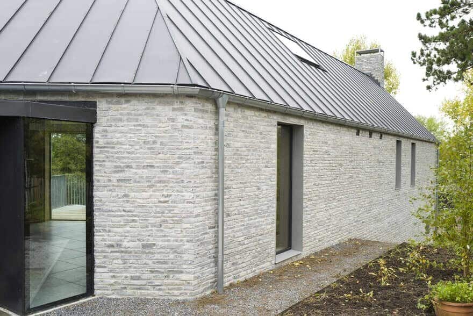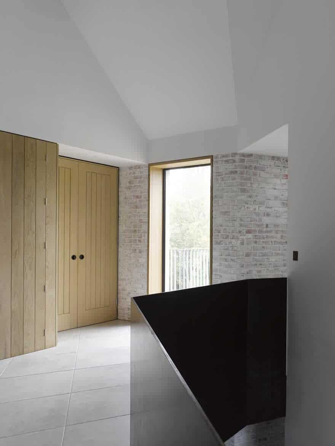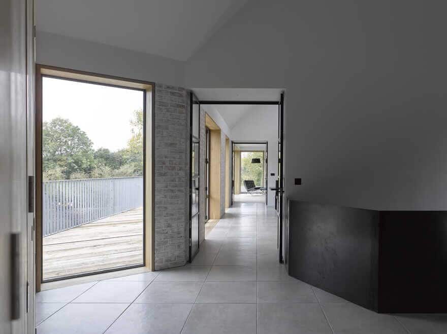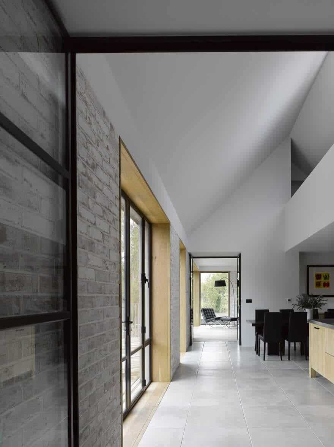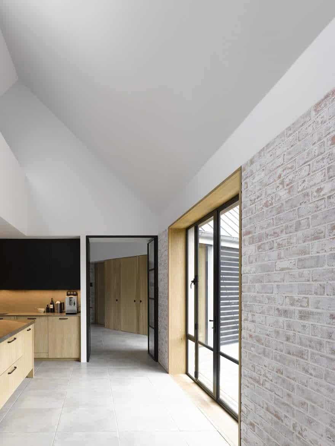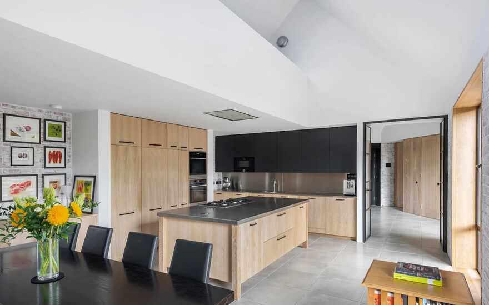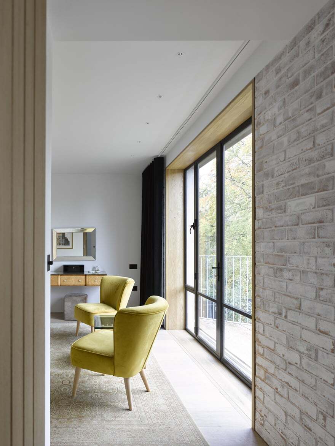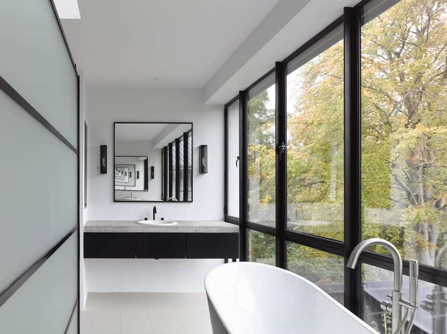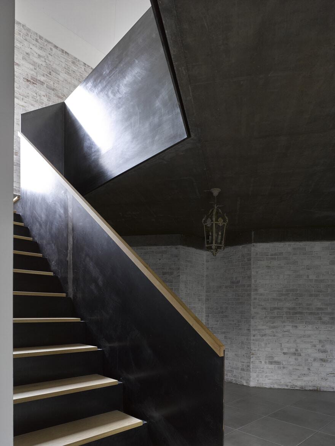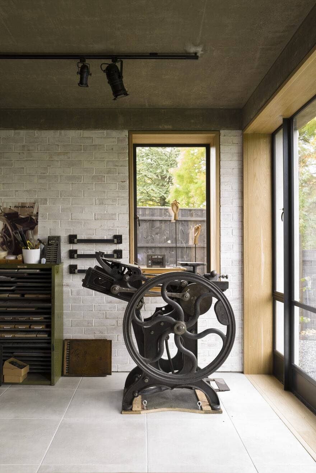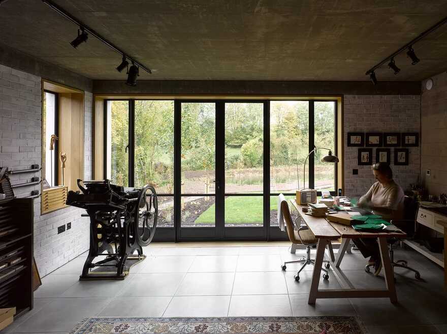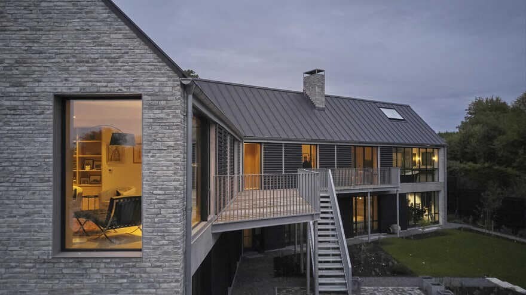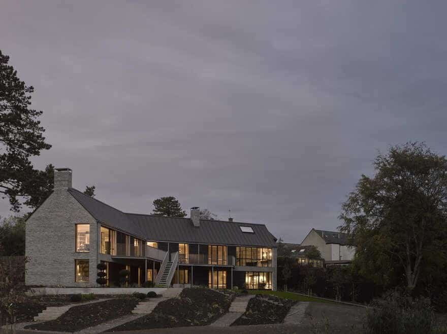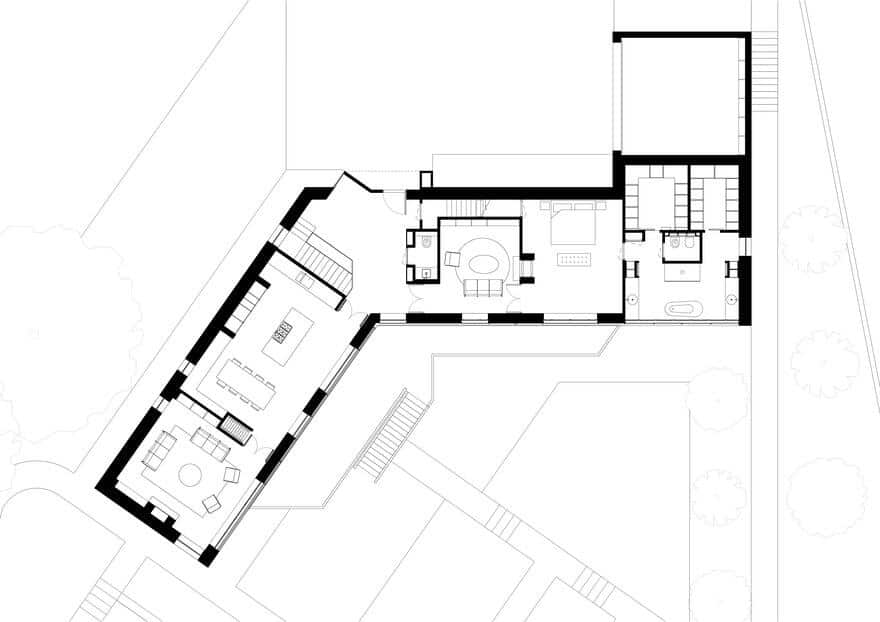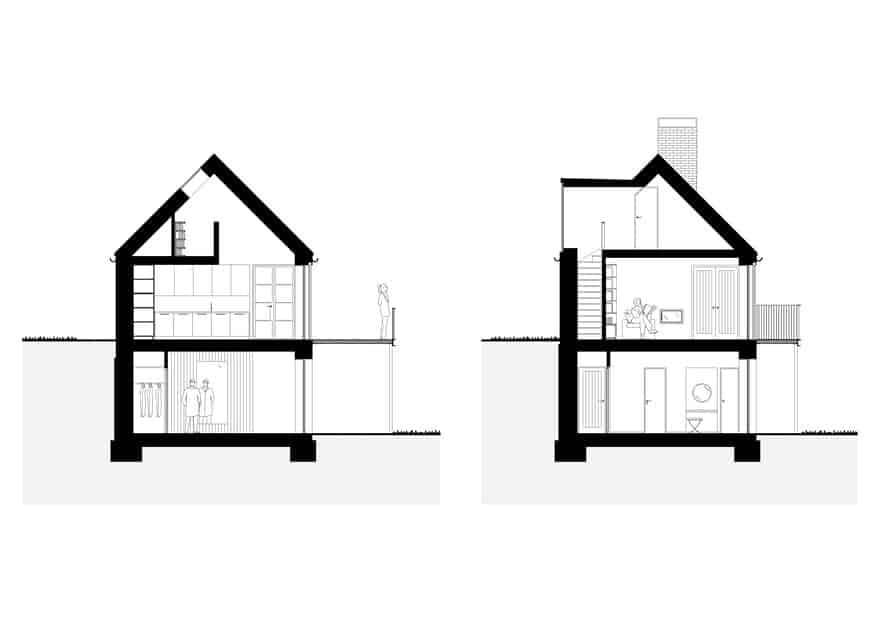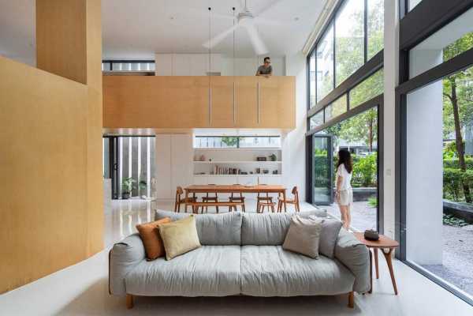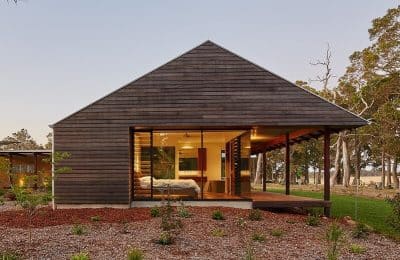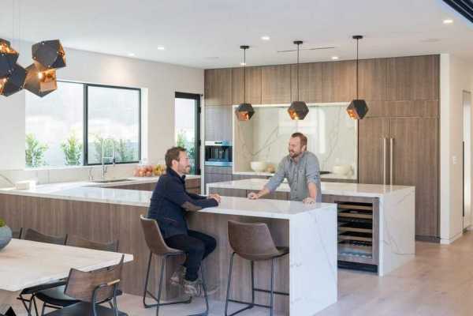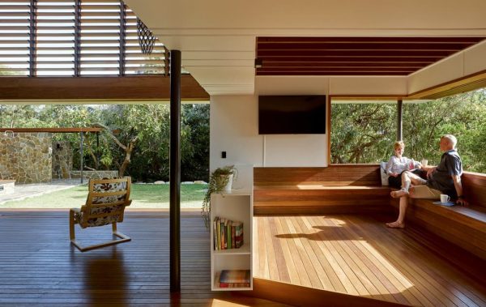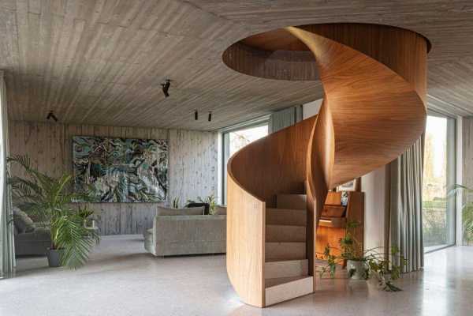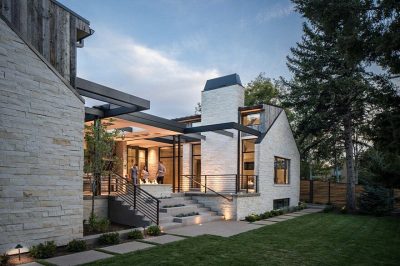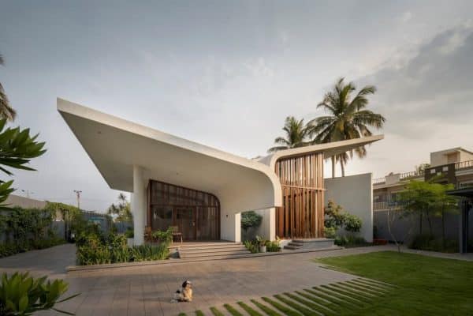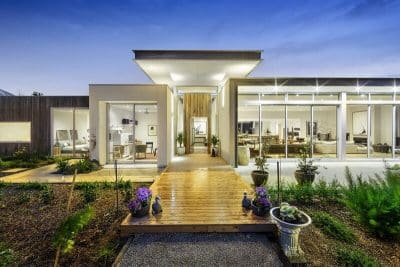Project: Somerton Long House
Architects: Neil Choudhury Architects
Structural Engineer: Momentum
Garden Designer: James Alexander Sinclair
Cost Consultant: Northgates
Contractor: J + C Symonds
Location: Somerton, Somerset, United Kingdom
Area: 350 sq m
Completion: 2019
Photographer: Nick Guttridge
The Somerton Long House is a two-storey, new-build dwelling in Somerton, Somerset, designed by Neil Choudhury Architects. The 350 square-metre project is built into a steeply sloping site and overlooks a pond, mill stream and garden designed by James Alexander Sinclair. Conceived as a liberal reinterpretation of local long houses, the plan measures six-metres wide by 40-metres long with a traditional flat gable end. A contemporary tweak is that the plan is cranked around the central entrance hall and stairwell. All habitable rooms face the garden to the south.
The west wing is the social heart of the house, with the kitchen, dining and sitting room located on the upper floor, and arranged in a linear sequence leading to an elevated panoramic view of the garden. The east wing contains the master bedroom suite enfilade. This is arranged in order of privacy: snug, master bedroom, master bathroom and dressing rooms. The lower floor accommodates guest accommodation, workrooms, a study, boot room, cellar, pantry and other ancillary spaces.
The house is orientated to maximise passive solar gain in the winter and provide protection from overheating in summer through the use of external sliding shutters. A careful balance has been struck between traditional, local and contemporary materials. These include local blue Lias stone from a quarry in the town, lime mortar and render, charred timber cladding in harmony with contemporary in-situ concrete, black zinc roofing, steel windows, brushed stainless steel window linings and an EPDM rubber dormer.
Internally, exposed concrete walls and ceilings are employed on the lower floor. Where possible materials are left in their raw state, such as in-situ concrete worktops, raw oak linings, a blackened steel and oak staircase. The architect designed all the fitted furniture and fittings, which were crafted in Dorset and Somerset, and include the bespoke, lime-wax oak kitchen.
Key Suppliers:
Blue lias stone: A R Purnell
Black zinc roofing: VM Zinc
Flush rooflights: The Rooflight Co.
Steel doors and windows: Clement Windows Group
Frameless glazing: Structural Glass Solutions
Charred timber cladding: QTD Group
Galvanised steelwork, chimney caps, sliding screens: Somdor Engineering
Blackened steel staircase: Elite Metalcraft
Oak linings, doors, furniture: Steve Quick Interior Solutions
Limed oak kitchen: Shaker and May

