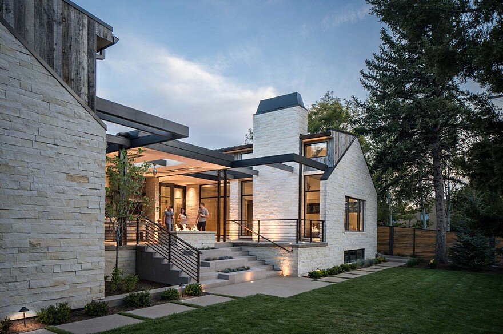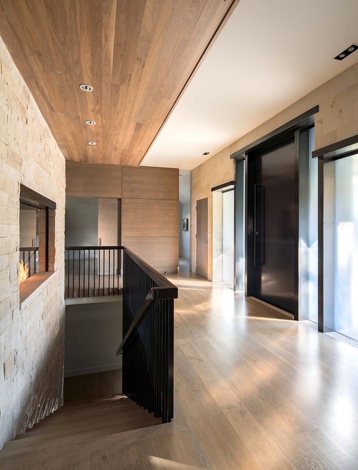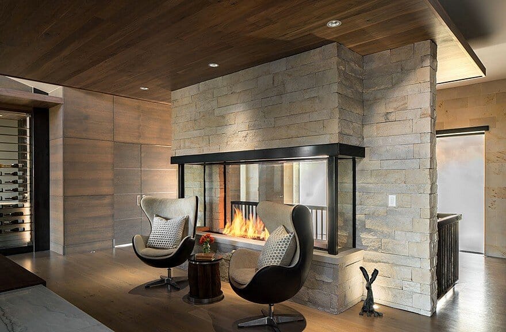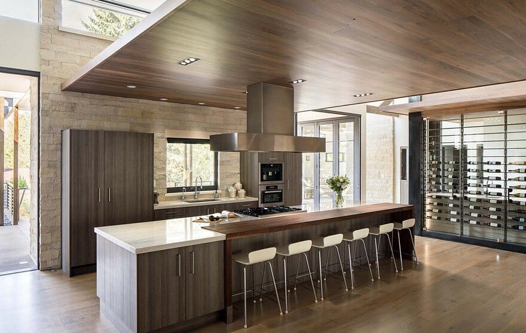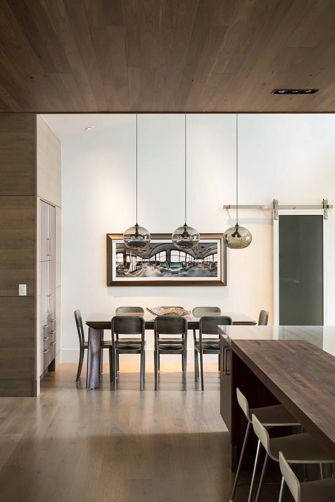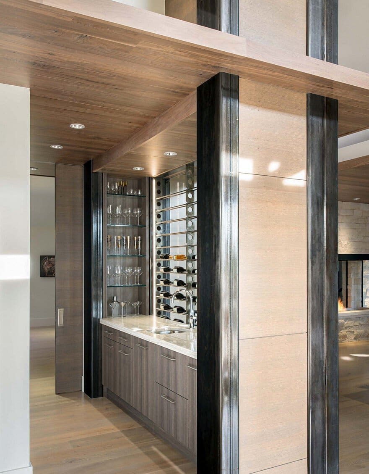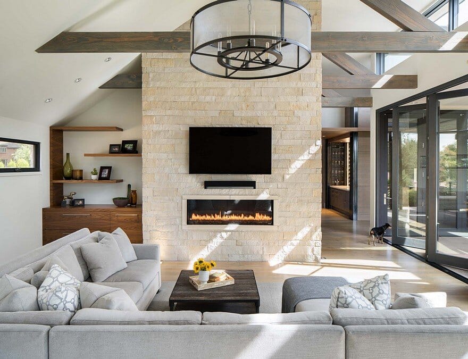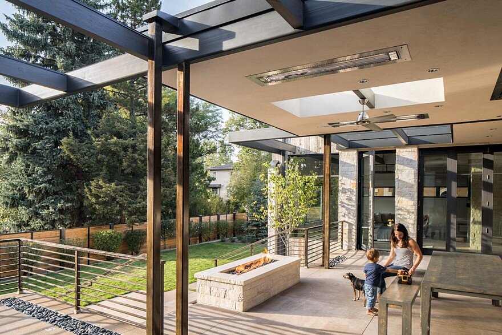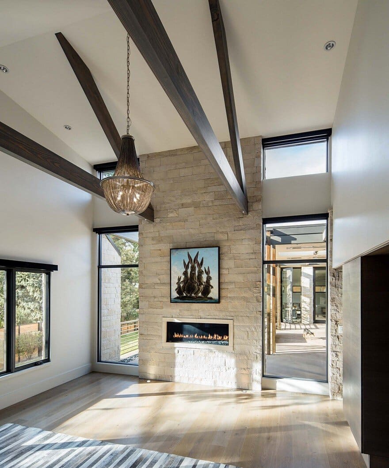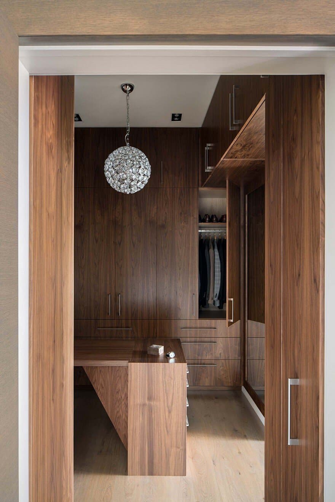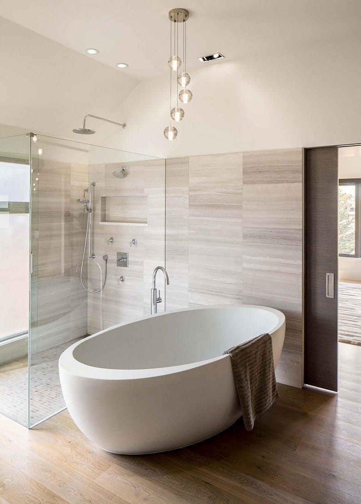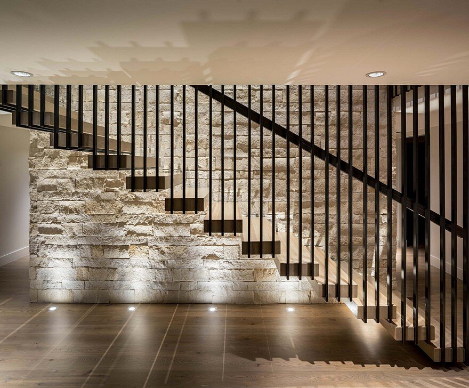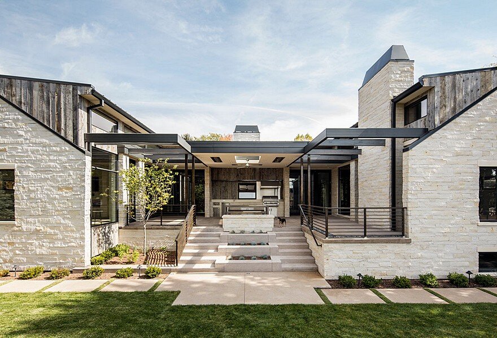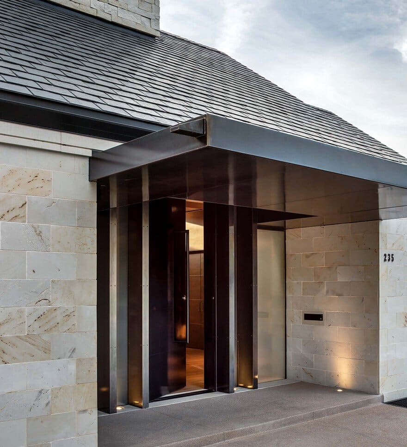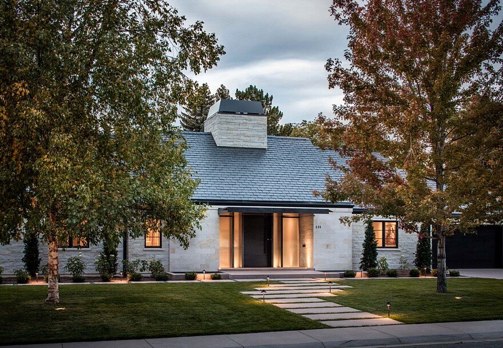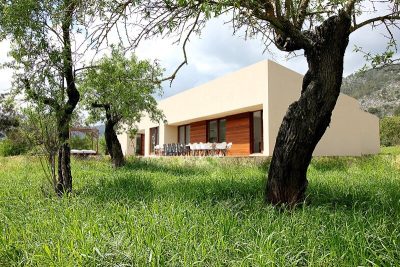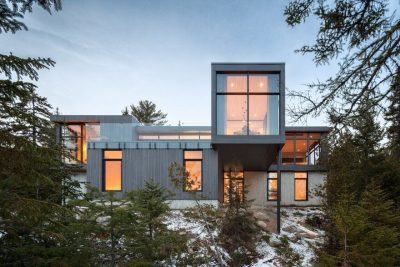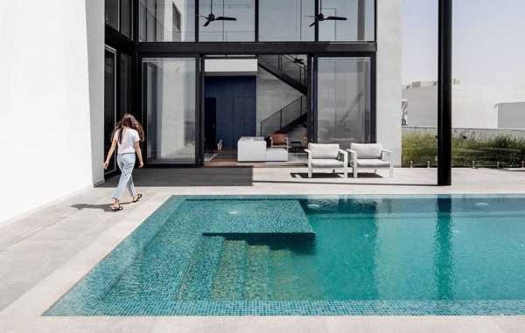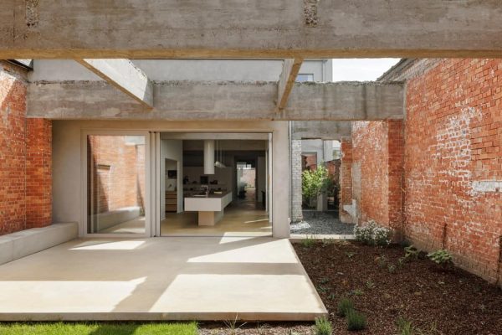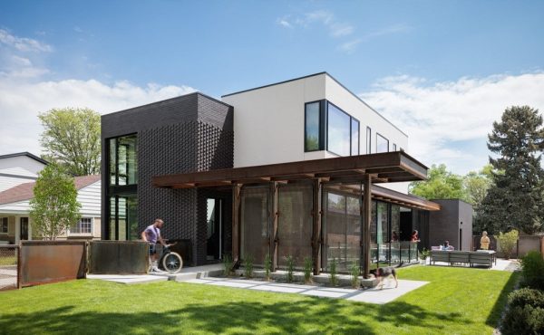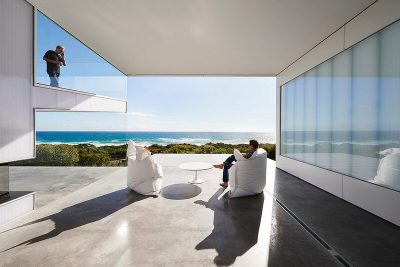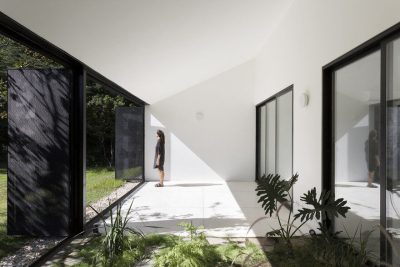Project: Denver Hilltop House
Architects: Nest Architectural Design
Location: Denver, Colorado, United States
Area: 570 sqm
Photography: David Lauer
Distinctly current, modern and warm, this 6,132-square-foot home in Denver’s Hilltop neighborhood was designed to support a growing family, comfortable and casual gatherings, and free-flowing circulation between interior and exterior living spaces.
We decided to renovate the Denver Hilltop house rather than scrape it, thereby keeping the Cap Code form, scale, mass and context as perceived from the street. But, we also wanted to give passersby hints that something new and interesting was going on behind the traditional façade. A steel and glass entry recessed into the home and covered by a steel canopy welcomes visitors.
The original floor plan had guests entering the house in the private side of the house. (A later addition located the new master diagonally across the house) To better organize the house, a central core containing the entry, kitchen and small sitting area at the new hearth, separate the public and private areas while providing obvious access to the new outdoor courtyard. A master suite was added to the rear of the “L” shaped plan to complete the private entertaining courtyard.
The home upholds the neighborhood context but with contemporary design details, like a slate roof and large folding glass doors that blur the transition between inside and outside. The home’s natural stone and walnut paneling provide warmth, while ceiling canopies and exposed beams give scale to rooms with high sloping ceilings and clerestory windows.

