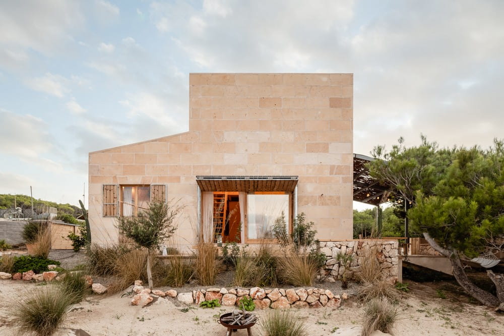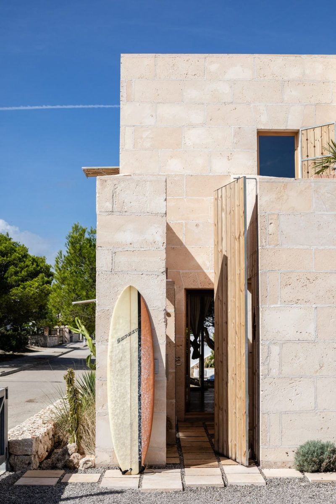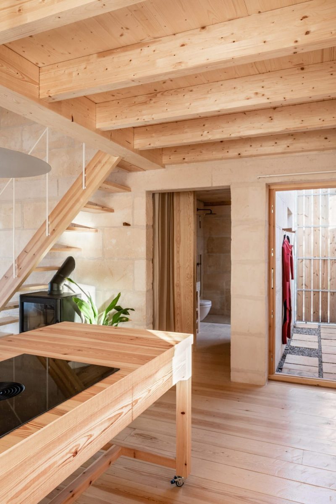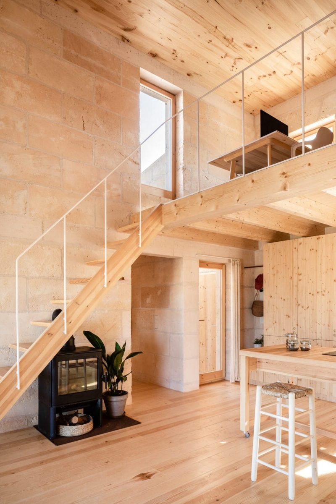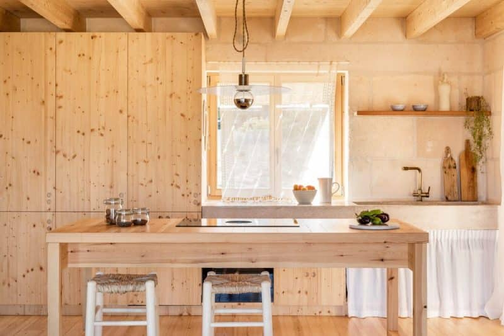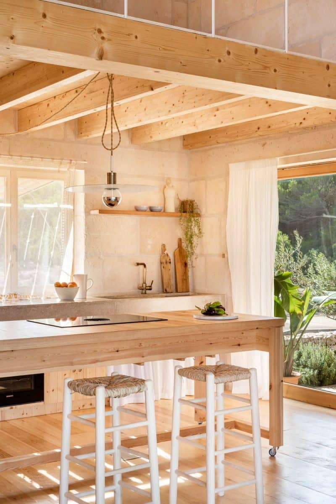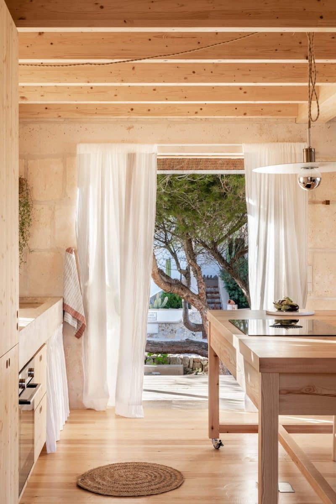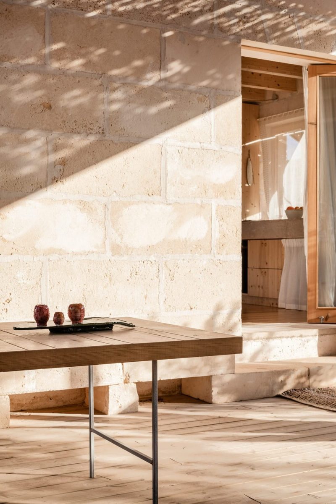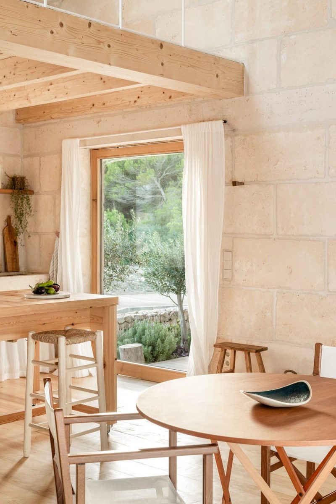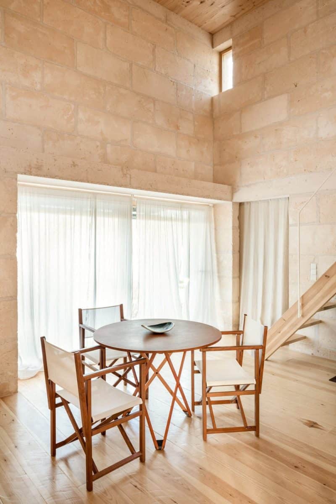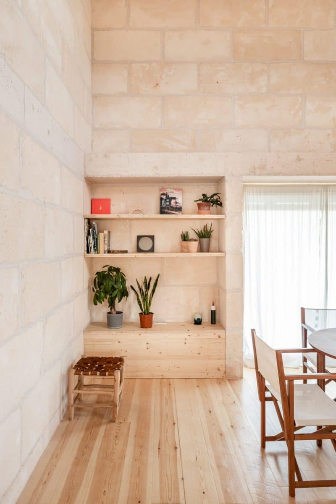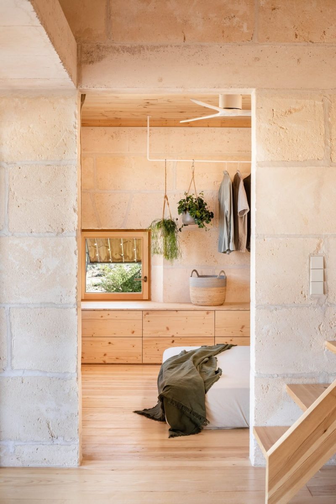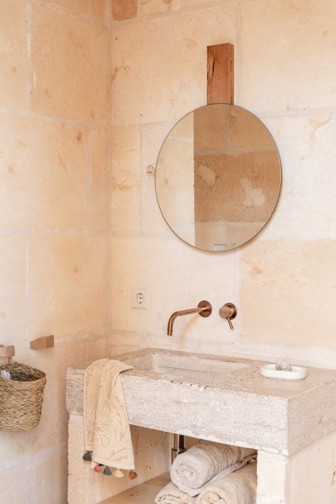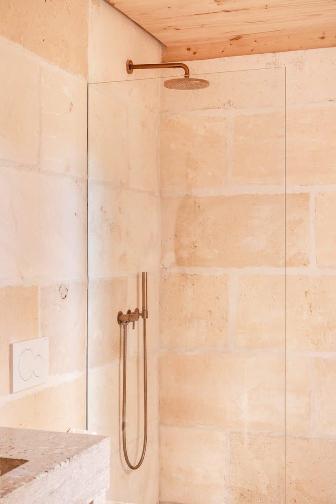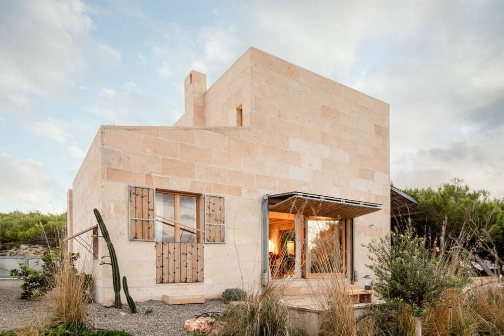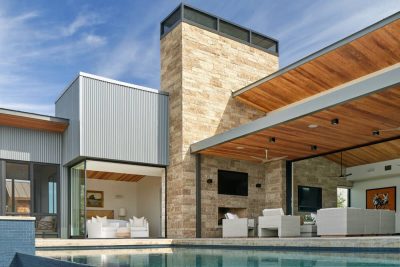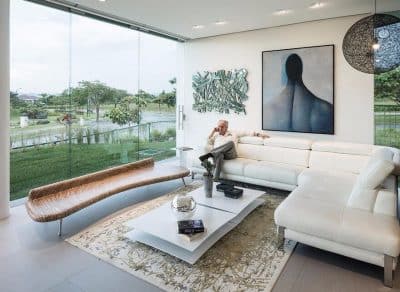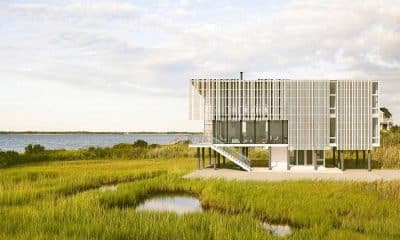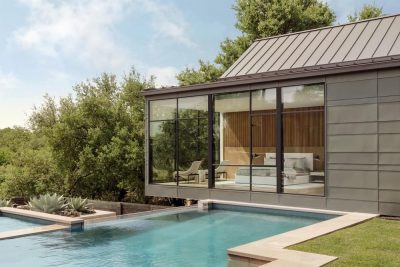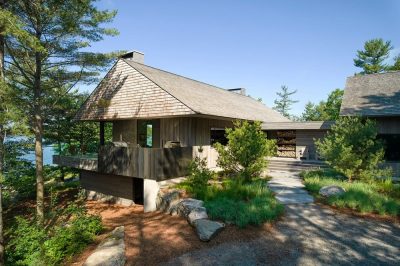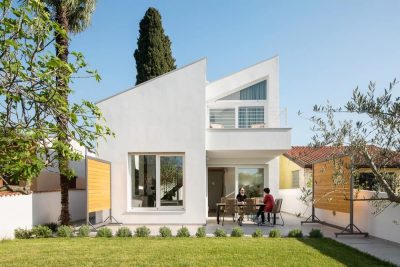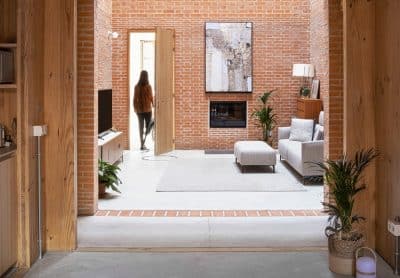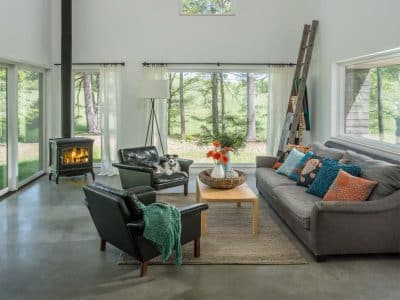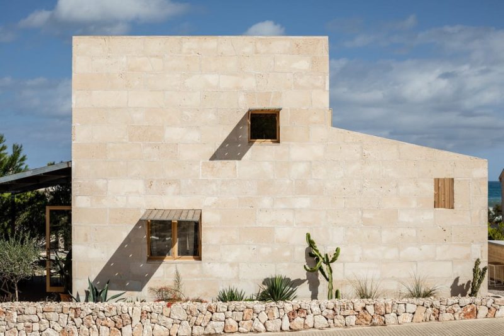
Project: Son Serra House
Architecture: MUNARQ Architecture Studio
Team: Pau Munar, Rafel Munar
Location: Son Serra de Marina, Mallorca, Spain
Area: 65 m2
Year: 2021
Photo Credits: MUNARQ Architecture Studio
Son Serra House, designed by MUNARQ Architecture Studio, serves as a minimalist dwelling and an ecological refuge in the dune systems of Son Serra de Marina, Mallorca. The design takes inspiration from the surrounding landscape, incorporating locally sourced materials and geometric simplicity reminiscent of the fisherman’s huts from a century ago.
A Design Rooted in Simplicity and Function
The house features two distinct volumes: one with a double-height ceiling that promotes air circulation during the hot summer months, and the other with a sloped roof. A strategically placed ceiling window floods the interior with sunlight during the colder months. This simple, geometric approach not only ensures functionality but also allows the house to blend seamlessly with the landscape, enhancing the connection to the natural surroundings.
Positioned on the north side, the porch shields the interior from the intense summer sun and cooler stormy winds. This design element ensures a comfortable environment throughout the year.
Emphasizing Local and Sustainable Materials
MUNARQ focused on using local, sustainable materials. Builders sourced sandstone from a nearby quarry just 10 minutes away in Cas Vilafranquer de Petra. They combined this with lime cement, which contributes to the house’s rustic, natural look while maintaining harmony with the surrounding environment.
For insulation, the architects opted for recycled cotton from the textile industry. They also used natural cork for the roof and flooring, which enhances thermal efficiency. These material choices reflect the project’s commitment to sustainability and environmental harmony.
Maximizing Natural Energy
The house maximizes the use of natural energy. The strategic orientation of the stained glass windows allows sunlight to heat the home passively during the winter. A wood stove provides the additional energy needed for warmth. This emphasis on passive solar heating and renewable materials results in a low-impact, energy-efficient home.
A Deep Connection with Nature
Son Serra House fosters a deep connection with its surroundings. The native vegetation, combined with the presence of the Serra de Artà mountains and the constant north winds, contributes to the house’s unique atmosphere. The design respects and honors the surrounding environment, reinforcing the idea of the home as a sanctuary immersed in nature. By blending naturally into the landscape, Son Serra House offers a serene refuge.
Son Serra House exemplifies how architecture can integrate seamlessly with the environment. Its minimalist design, use of sustainable materials, and reliance on natural energy demonstrate how comfort, functionality, and respect for nature can co-exist in modern architecture.
