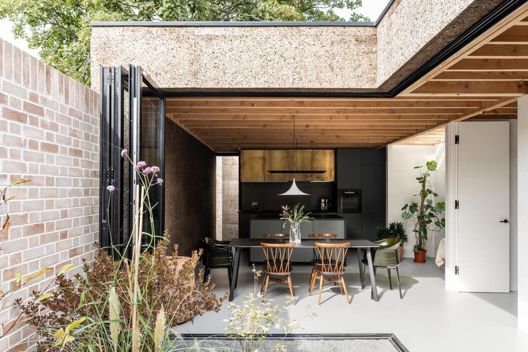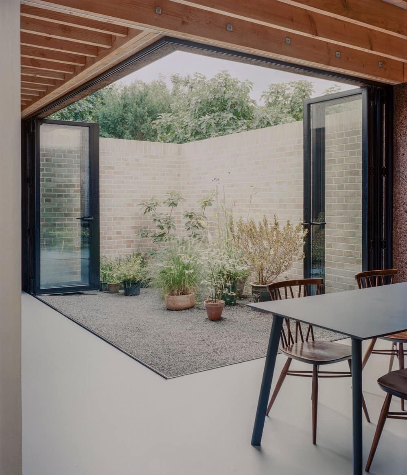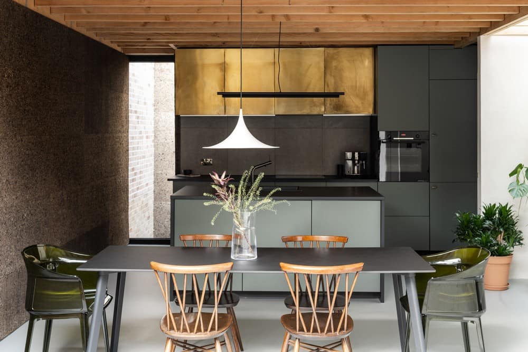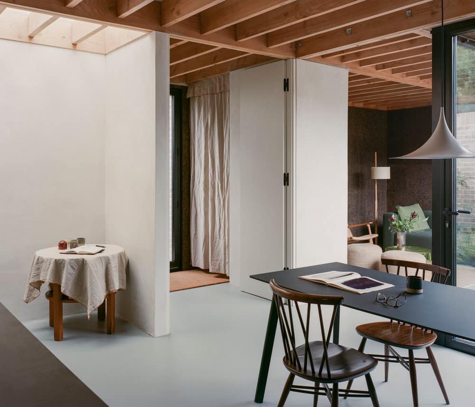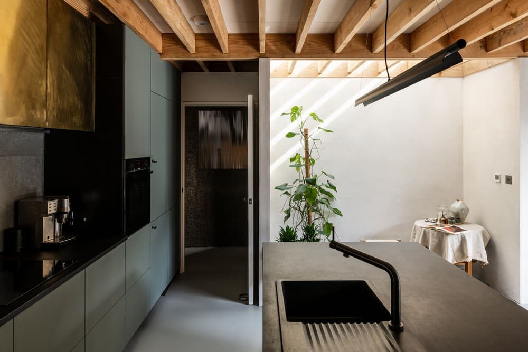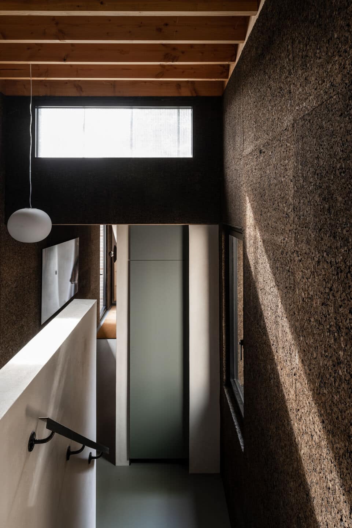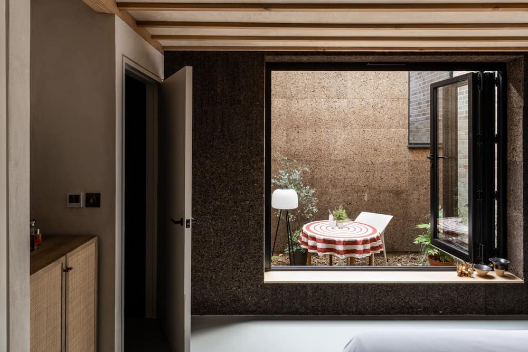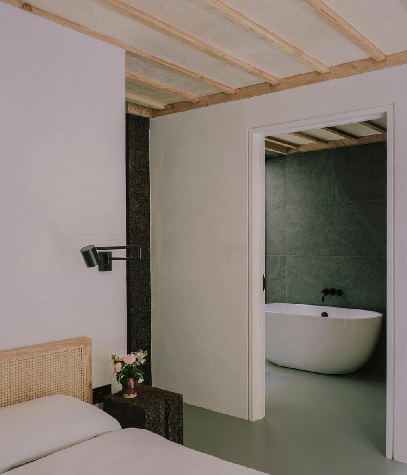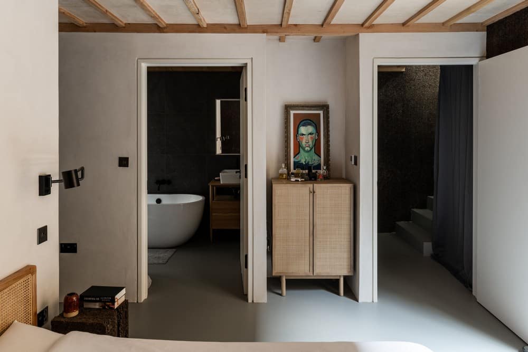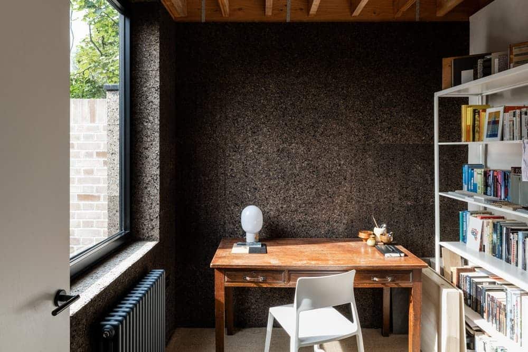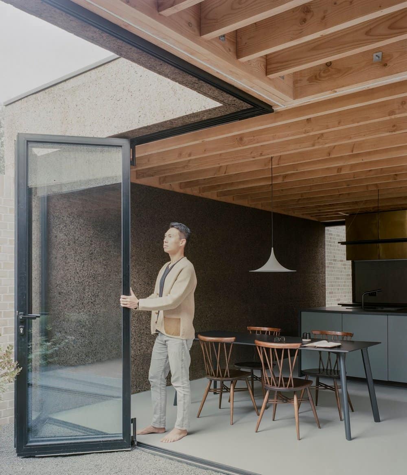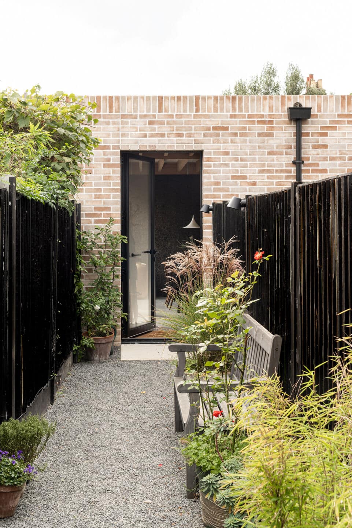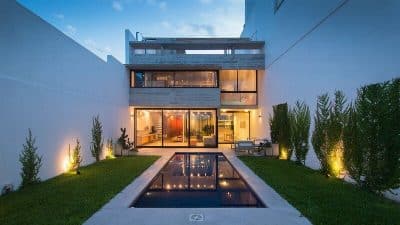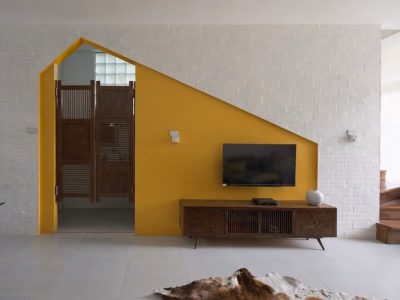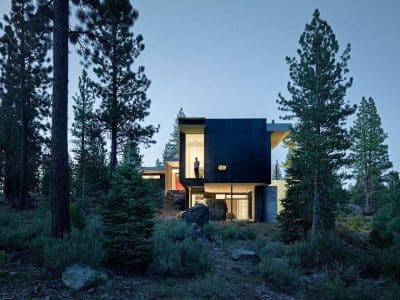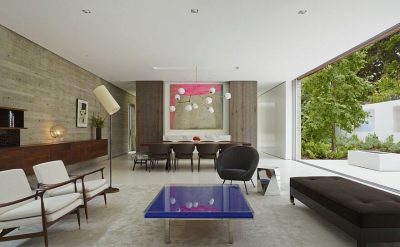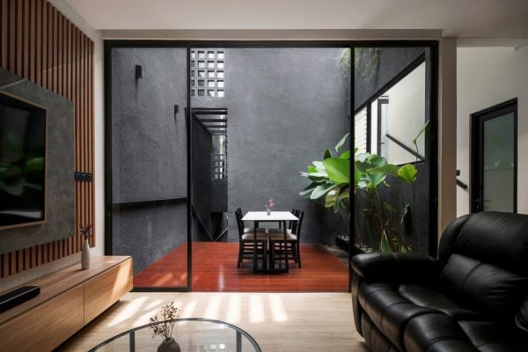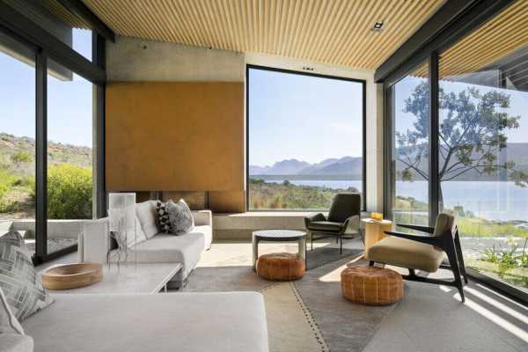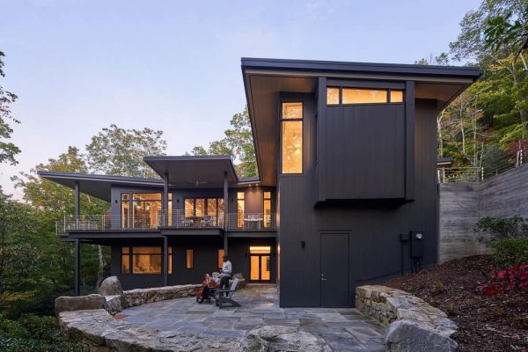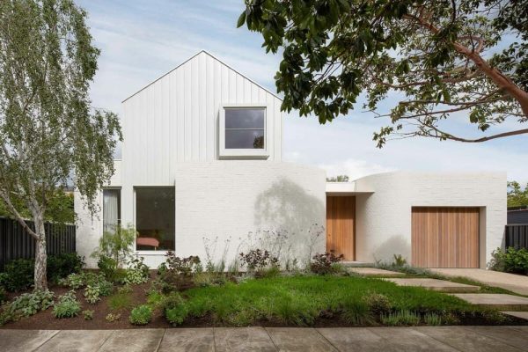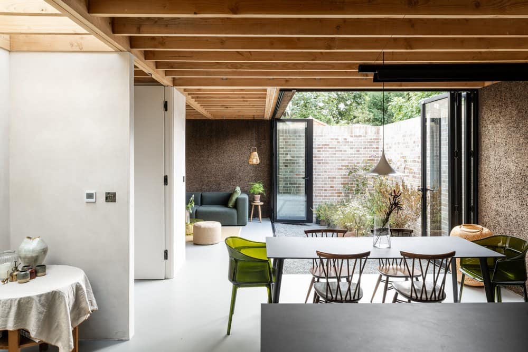
Project: Cork House
Architects: Polysmiths
Location: London, United Kingdom
Area: 200 m2
Year: 2022
Photo Credits: Lorenzo Zandri
Cork House, designed by Charles Wu of Polysmiths, is a forward-thinking architectural project located in Forest Gate, London. The three-bedroom house exemplifies how architecture can tackle contemporary challenges, including intensifying urban infill plots, responding to the fast-changing socioeconomic landscape, and promoting sustainable building practices. Conceived before the global pandemic, the project had to adapt to logistical and material challenges during construction, leading to innovative design choices.
Sustainable and Innovative Design
Originally planned with conventional materials like blockwork and timber frames, the Cork House’s design was reimagined due to shortages and cost spikes brought on by the pandemic. Wu opted to use cork as the primary cladding material for both the interior and exterior walls. Sourced from Portugal, cork is not only highly sustainable, but it also offers excellent thermal insulation and fireproofing properties, which proved essential for this eco-friendly build. This pivot towards cork ensured the project could proceed amidst supply chain issues, while simultaneously enhancing its sustainability credentials.
The house is located on a compact brownfield site, surrounded by gardens from neighboring Victorian homes. This setting posed logistical challenges, including restricted access and the need to protect surrounding trees. Despite these constraints, the design maximized the plot’s potential by incorporating a subterranean mini-basement and carefully utilizing the space right up to the property boundaries.
Light-Filled, Efficient Living
A key feature of Cork House is its open-plan living spaces that benefit from ample natural light, thanks to the strategic placement of skylights, courtyards, and bifold doors. These elements ensure the home is bathed in light at various times of the day, reducing the need for artificial lighting and enhancing the building’s energy efficiency. The use of courtyards not only provides cross-ventilation but also blurs the line between indoor and outdoor spaces, creating roofless rooms that feel connected to nature.
Wu’s design approach draws inspiration from Japanese aesthetics, specifically the book In Praise of Shadows, which emphasizes the interplay between light, shadow, and tactile surfaces. This influence is evident in the master bedroom, where a darker, more obscure cork wall contrasts with the bright, lively living room. The living area features C-shaped walls and expansive glass doors that open to the outdoors, making it an ideal space for social gatherings, reflecting Wu’s multicultural background and his appreciation for creating homes that nourish the senses.
A Model for Sustainable Urban Living
Cork House is more than just a beautiful home; it serves as a prototype for testing new materials and living methodologies. The extensive use of cork, paired with timber and other natural materials, highlights the potential for sustainable architecture in urban settings. By transforming a previously unused infill plot into a light-filled, energy-efficient home, Cork House demonstrates how architects can lead the conversation on more responsible and adaptable construction.
In conclusion, Cork House is a testament to the power of innovative, sustainable design. The project successfully merges traditional craftsmanship with modern sustainability, offering a tranquil retreat within a bustling urban environment. It sets a new benchmark for eco-friendly construction, showcasing how small, underutilized plots can be transformed into comfortable, efficient, and aesthetically pleasing homes.
