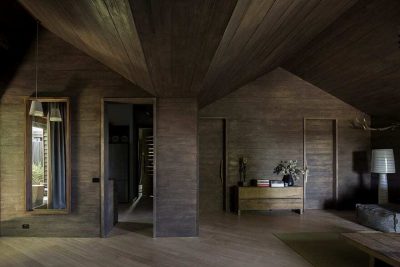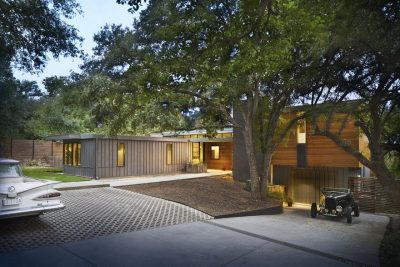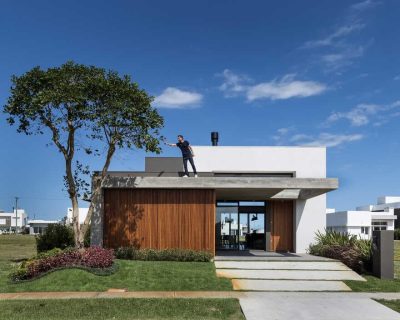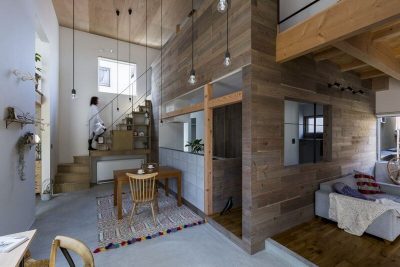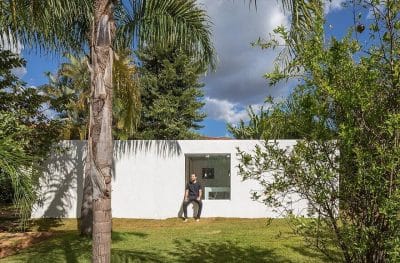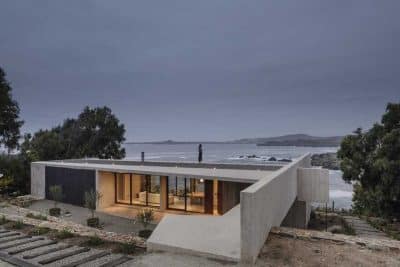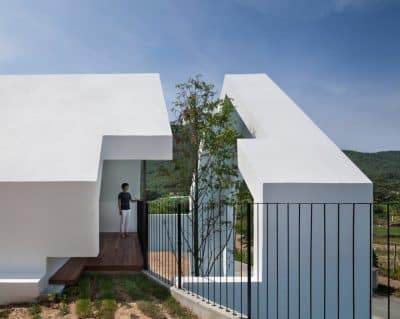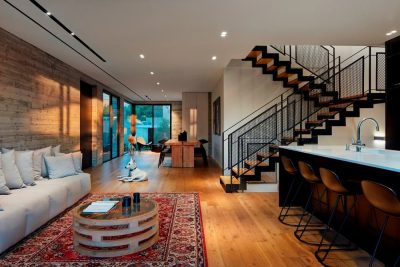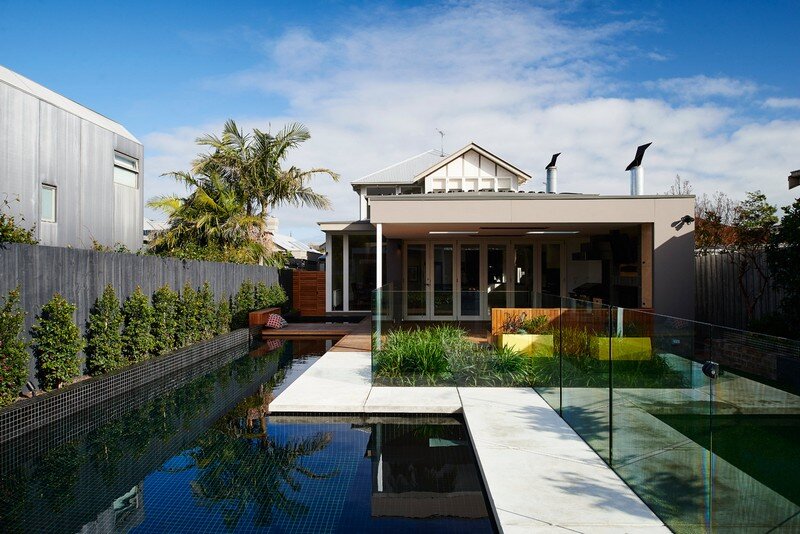
Architect: Dan Gayfer Design
Project: Brighton Bunker
Location: Brighton, Australia
Photographs: Dean Bradley
Brighton Bunker is an extension project of an outdoor living space completed by Australian studio Dan Gayfer Design.
Description by Dan Gayfer: The rear area of this residence did not meet the requirements of a highly active family. With foresight in mind, the area was reconfigured to provide amenities for four children, parents and friends.
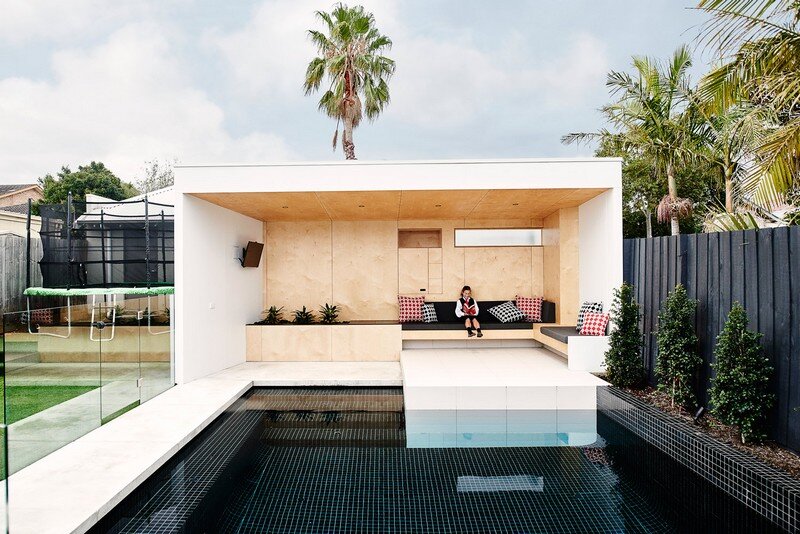
An existing outdoor living space was extended to include a honed masonry fireplace, AV hub and portable lounge. A timber landing separates the spa and lap pool, the pool widening at one end to provide a deeper diving area.
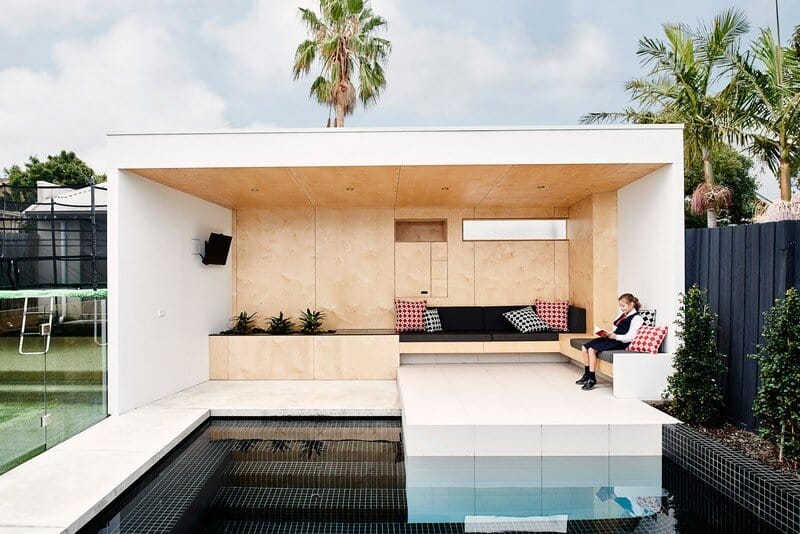
A plywood clad bunker at the end of the pool is orientated back towards the house; lounges, planter and recessed bar fridge all provide a pool side haven for children and adults.
A powder room at the rear of the bunker and an adjacent recreation terrace further contribute to a flexible and functional project.
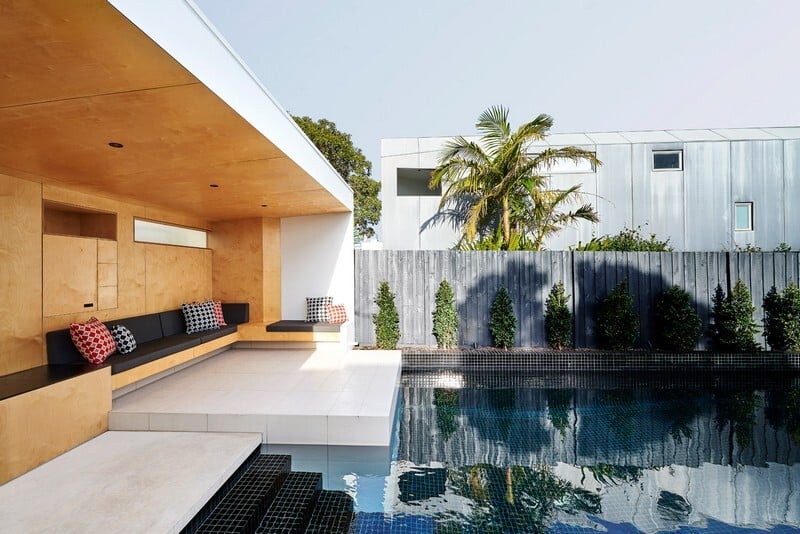
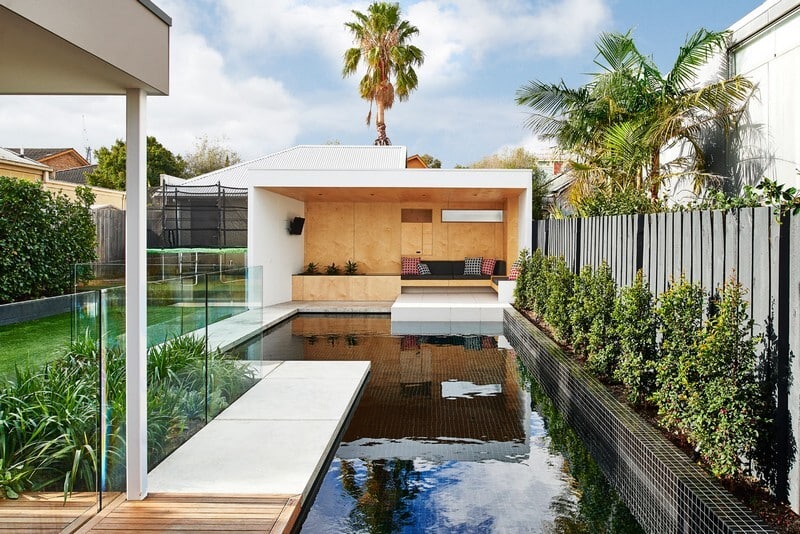
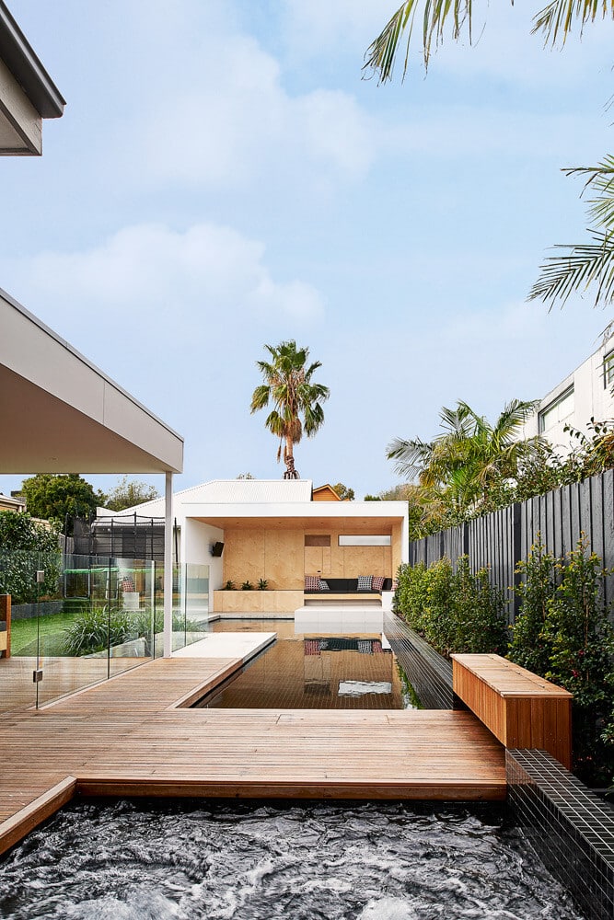
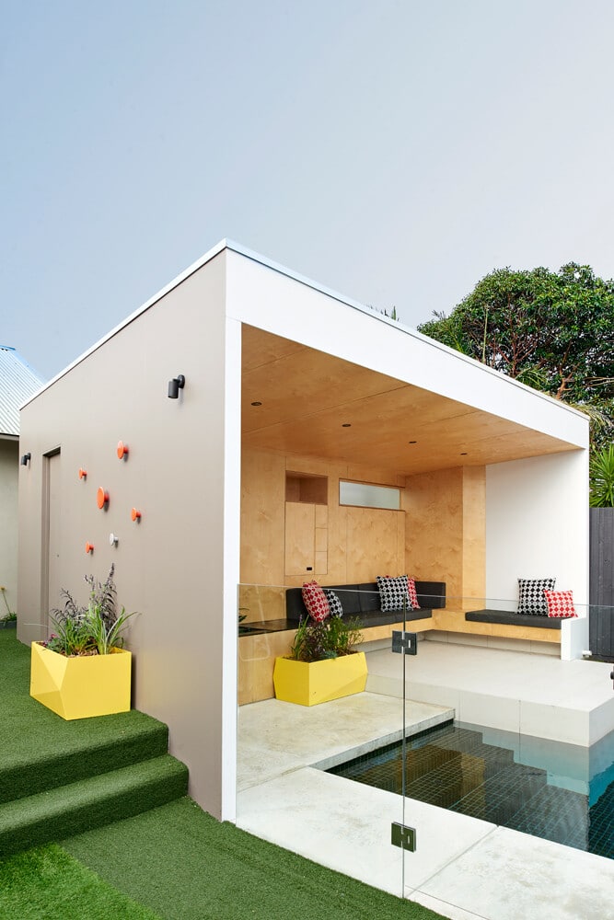
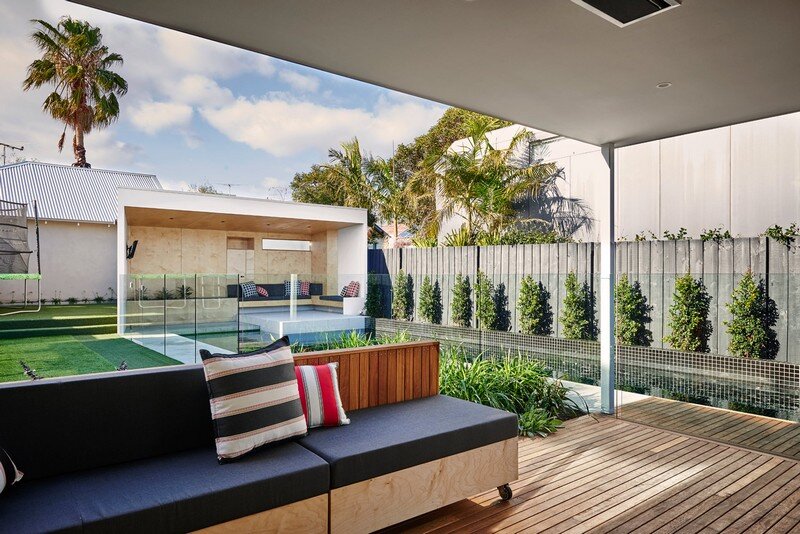
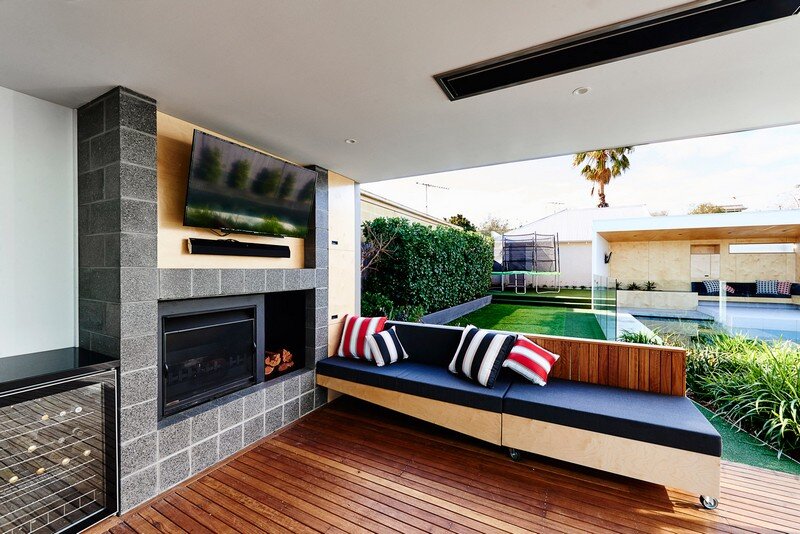
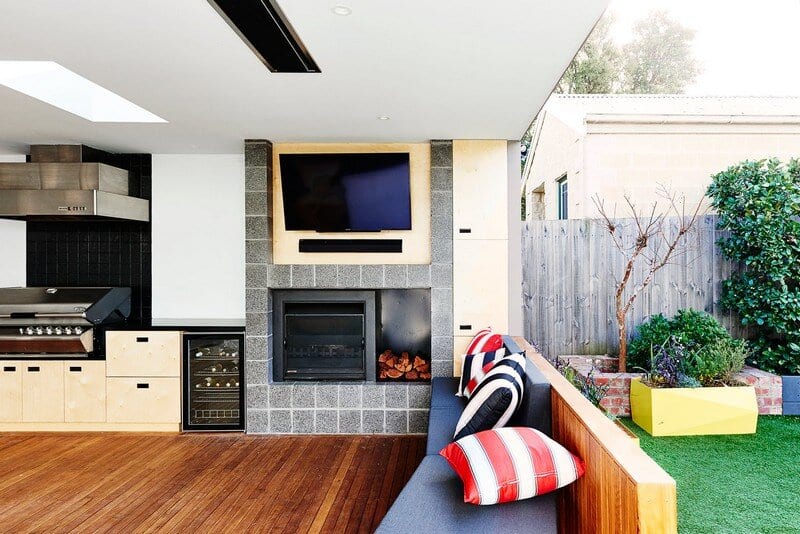
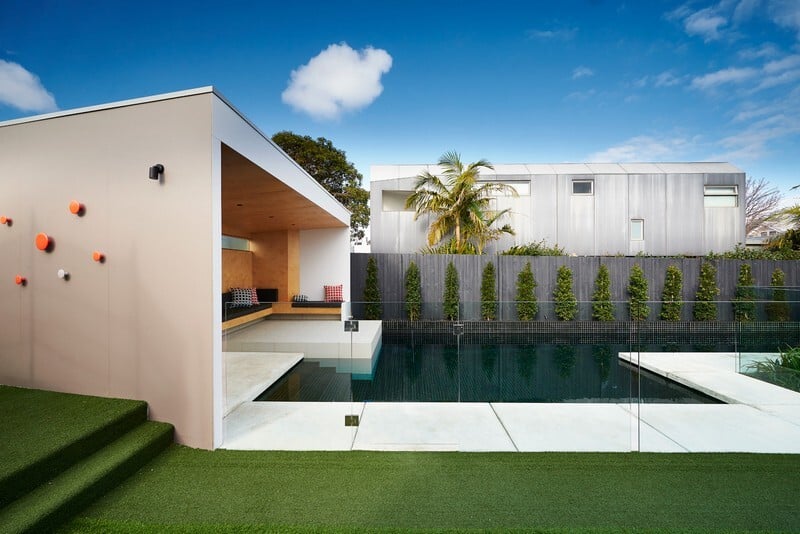
Thank you for reading this article!

