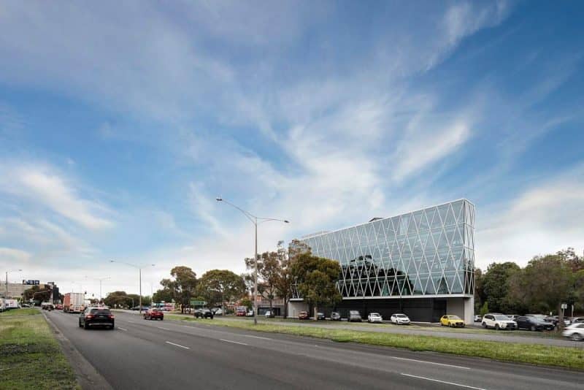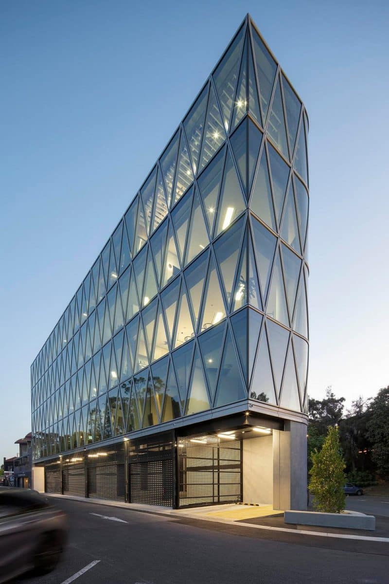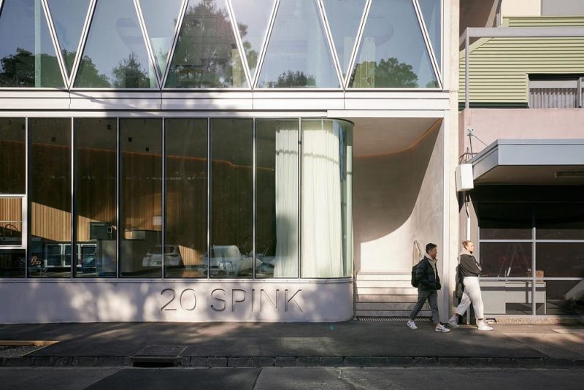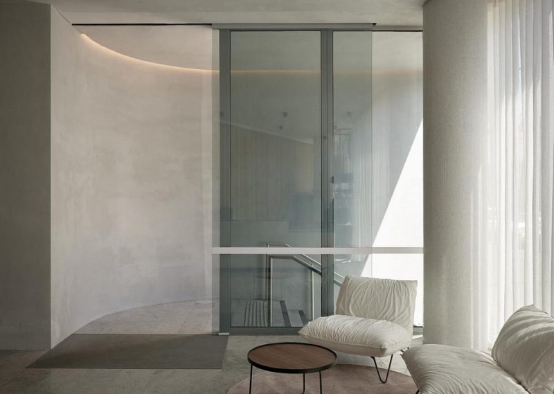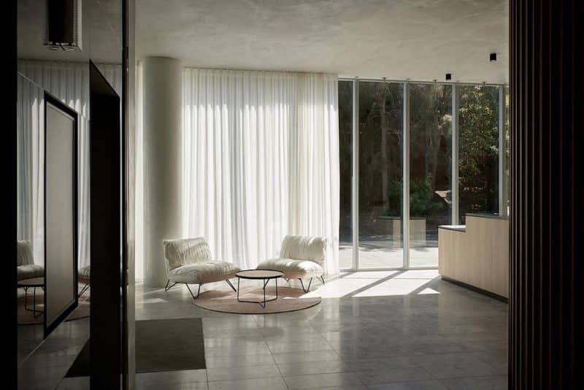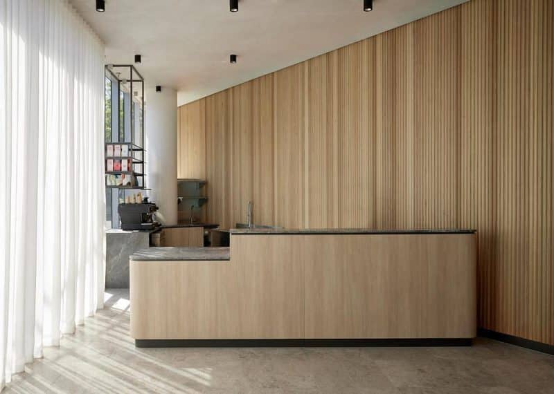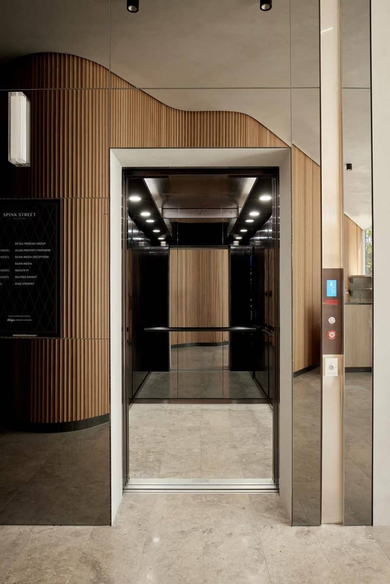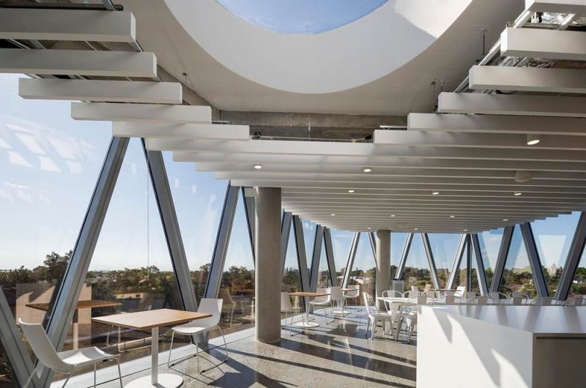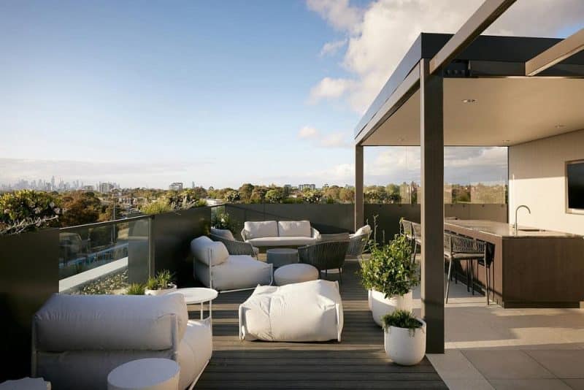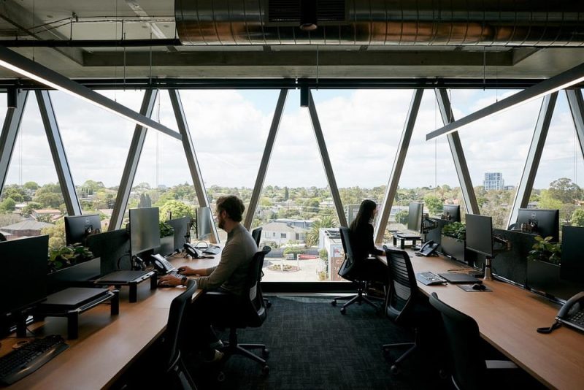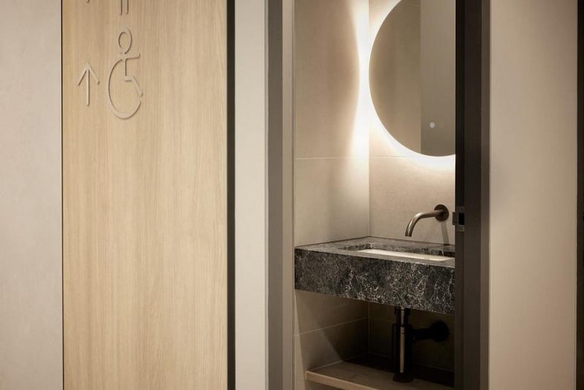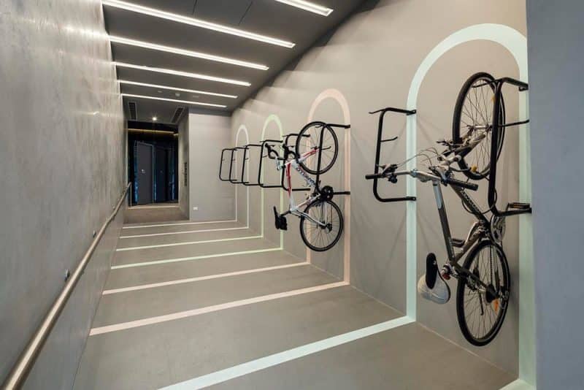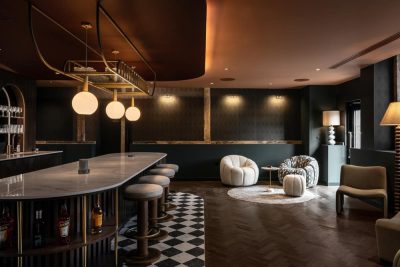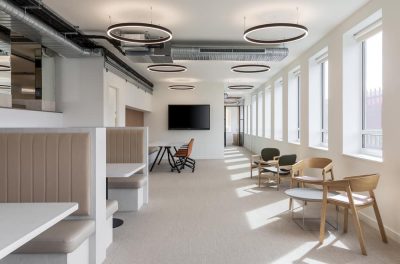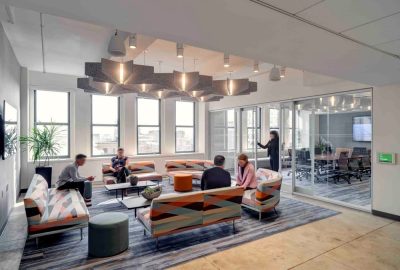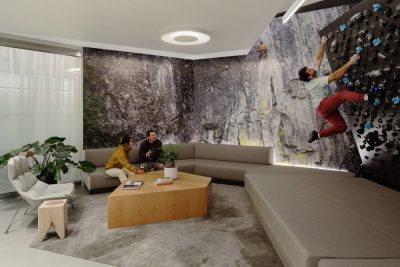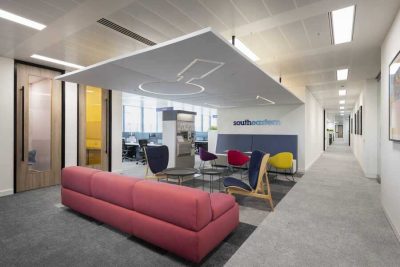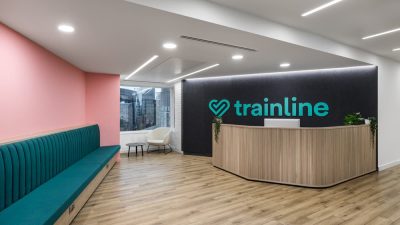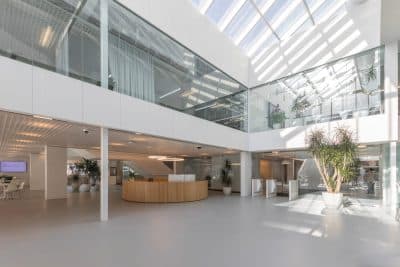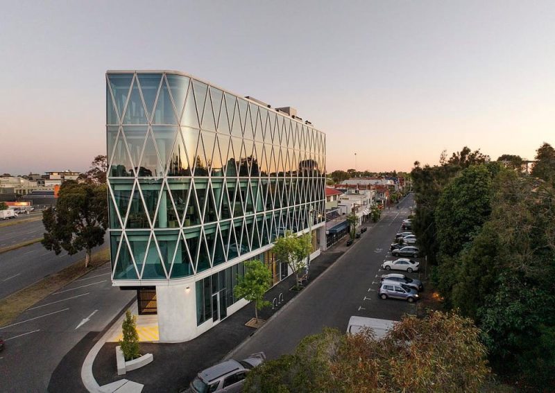
Project: Spink Street Office
Architecture: Peter Ryan Architects
Location: Brighton, Victoria, Australia
Area: 2195 m2
Year: 2023
Photo Credits: John Gollings, Alex Reinders
Spink Street Office, commissioned by Align Property Partners, is a remarkable speculative office development located in the leafy bayside suburb of Brighton. This modern building comprises four storeys of office space above a ground floor lobby and parking facilities. The triangular project site is strategically positioned between Nepean Highway to the east and the Sandringham rail line to the west, making it a prime location for business. Additionally, a rooftop terrace offers expansive views from Port Philip Bay to the Melbourne CBD, providing a unique amenity for tenants.
Revitalizing a Prominent Property
Situated within the Martin Street Neighbourhood Activity Centre, the Spink Street Office project revitalizes a previously neglected property. Align Property Partners identified a niche market where tenants appreciated the area but were dissatisfied with the existing commercial offerings. To address this, the development features generous floorplates, flexible spaces, and abundant natural light. The design embraces a refined domestic aesthetic, similar to high-end residential developments, acknowledging the recent shift to hybrid working models.
Enhancing the Local Urban Environment
Providing local commercial space brings multiple benefits to the surrounding urban environment. Reduced commute times for workers, activation of the neighborhood during the day, and encouragement of local businesses all contribute to the enrichment of the area. The building’s form responds thoughtfully to its context, creating distinct zones for pedestrian and vehicle access. The lobby entrance and café, connected to the street, are located on the west side, linking the building to Martin Street to the south and the Elster Canal bike trail to the north. Car parking is situated on the east side adjacent to Nepean Highway, minimizing foot traffic and separating noise and fumes from the building’s occupants.
Architectural Design and Structural Solutions
The scale of the project reflects the planning overlays calling for a Key Landmark Redevelopment. Consequently, the building stands at five storeys, taller than the 2-3 storey limits imposed closer to Martin Street. The vertical sides of the building emphasize its triangular shape and landmark proportions, while the patterned precast concrete façade on the south elevation responds to the adjacent mixed-use concrete developments.
Early site analysis revealed several challenges with the surrounding infrastructure, necessitating a structural solution involving raised floor levels for the lobby and significant cantilevers on the upper floors. The side core arrangement along the southern boundary generates large, clear floorplates with multiple access points to the shared circulation zone. This design allows the floorplates to be divided into various shapes and sizes, offering flexibility to tenants. The fully glazed façades on the east and west elevations provide excellent views for occupants, with upper levels offering stunning vistas of the bay and the CBD.
Achieving Success and Value
Value for money is crucial in every speculative development, and Spink Street Office successfully meets this criterion. The building achieved a 100% occupancy rate upon completion, validating the client’s brief and demonstrating the project team’s commitment to the design philosophy. By effectively balancing the brief against the budget, 20 Spink Street stands as a successful example of high-quality office space in a suburban setting.
In conclusion, Spink Street Office not only revitalizes a key property in Brighton but also enhances the local urban environment through thoughtful design and strategic planning. This landmark development provides tenants with a modern, flexible workspace that seamlessly integrates with the surrounding community, setting a new standard for suburban office developments.
