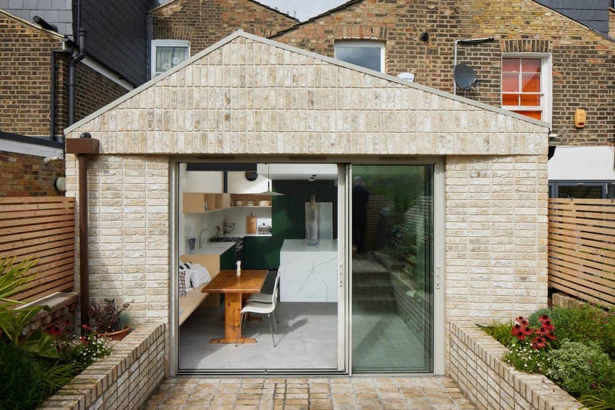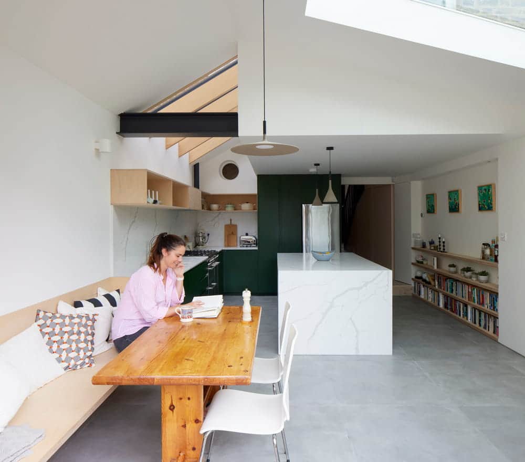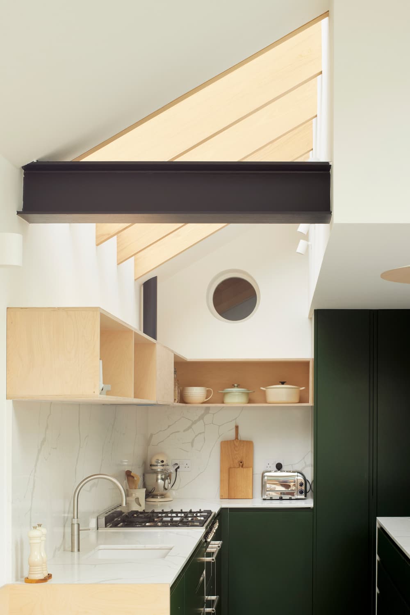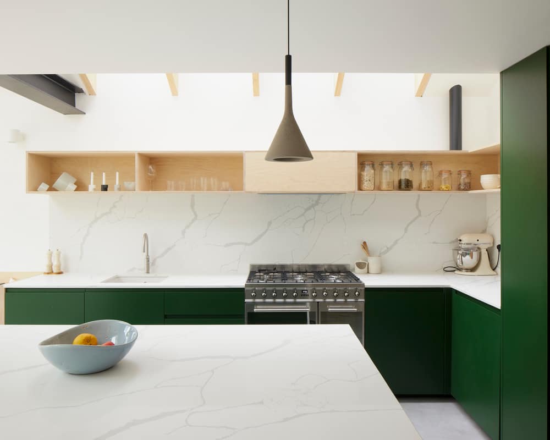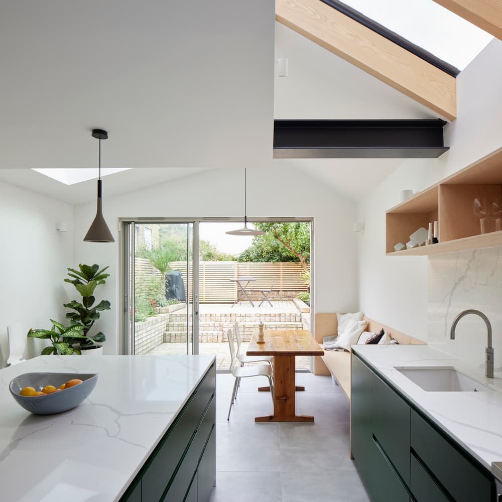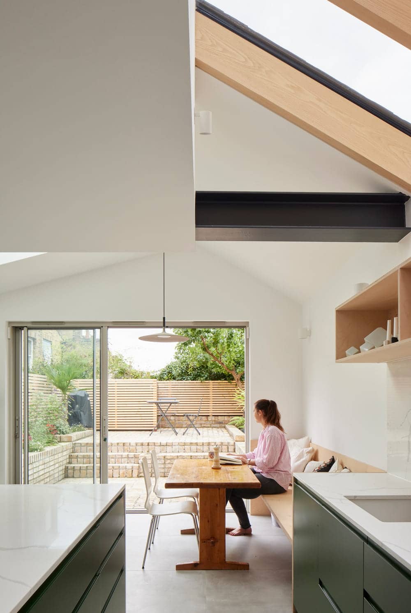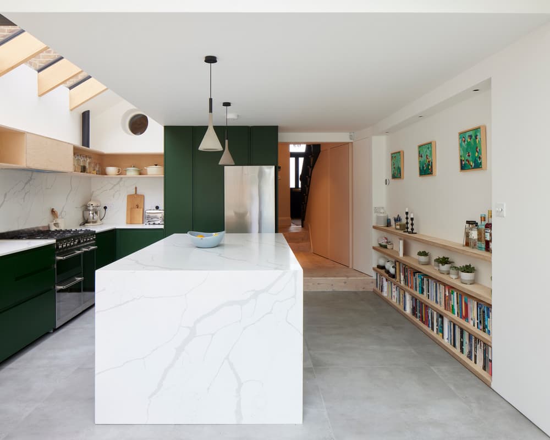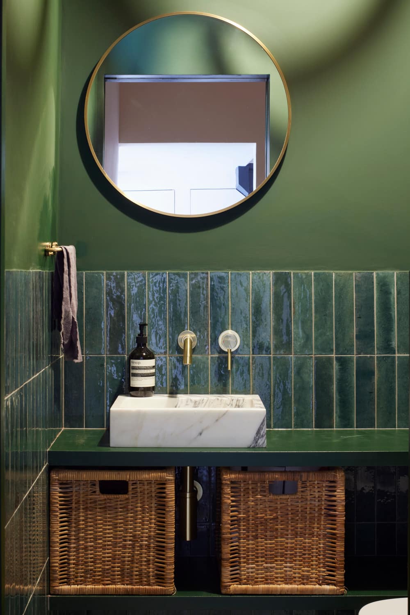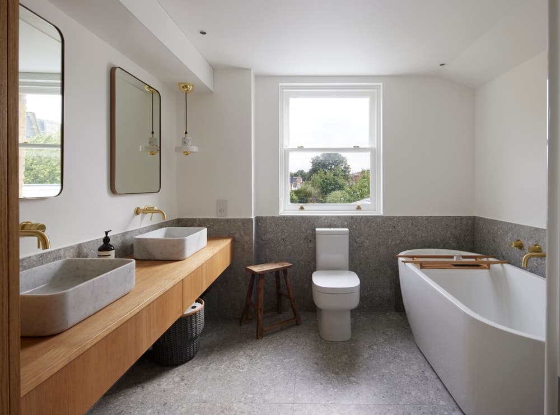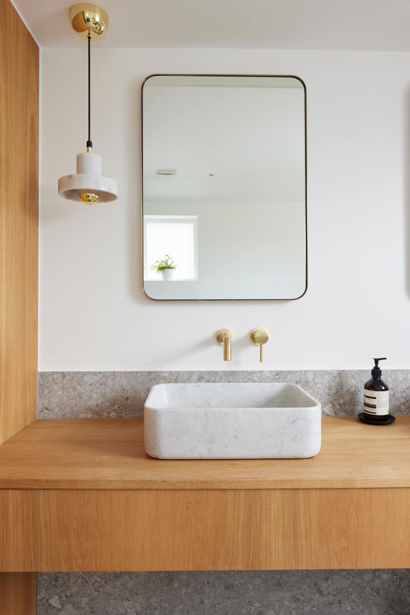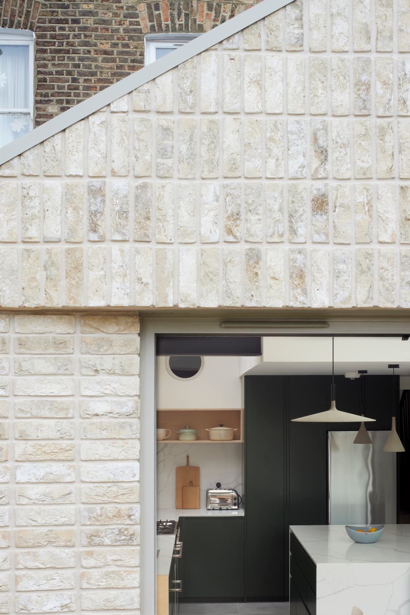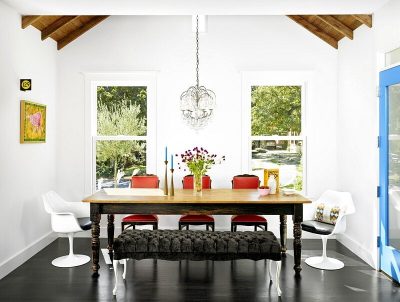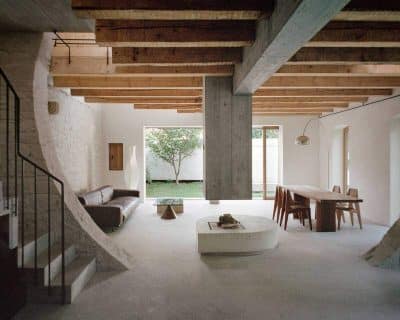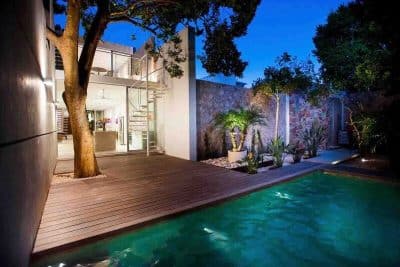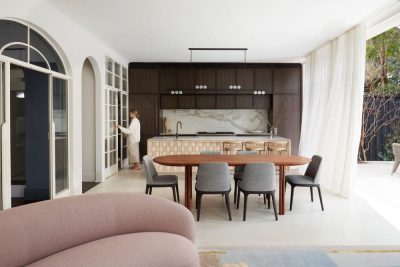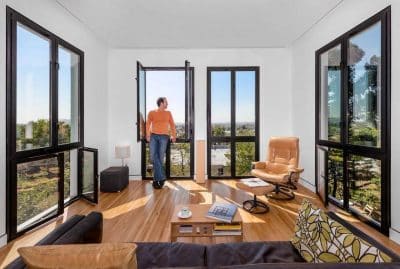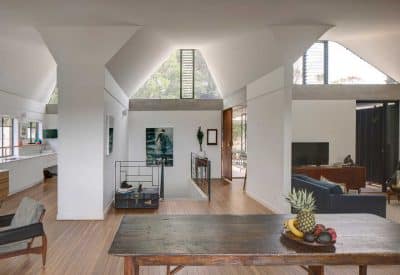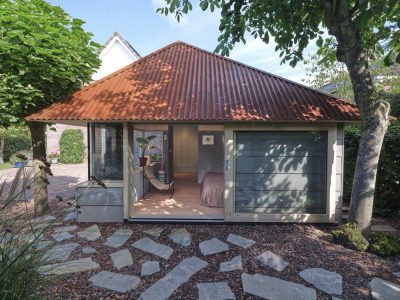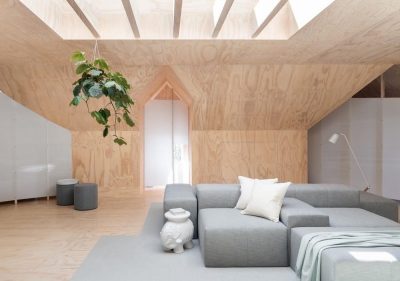Project: The Stacked Brick Extension
Architects: YARD Architects
Location: Greater London, United Kingdom
Project size: 100 m2
Completion date 2021
Photo Credits: Richard Chivers
The Stacked Brick Extension is a ground floor wrap around extension to a small Victorian terraced house in Stoke Newington.
The original house had an odd layout, with the main bathroom on the ground floor at the back of the kitchen. The ceiling height was very low on the ground floor and there was no connection with the garden.
The extension creates a sociable open plan kitchen diner with sliding doors opening onto the garden. We lowered the floor to create better ceiling height and opened up the pitched roof internally to create even more volume.
The extension is constructed from a pale yellow brick, stack bonded to create a geometric pattern. The garden and patio are all constructed form the same brickwork, which helps to make the spaces flow together and gives a greater sense of space in the small garden.
Internally a simple palette of materials includes exposed Ash rafters, Birch face plywood, dark green kitchen cabinets and grey tiles.

