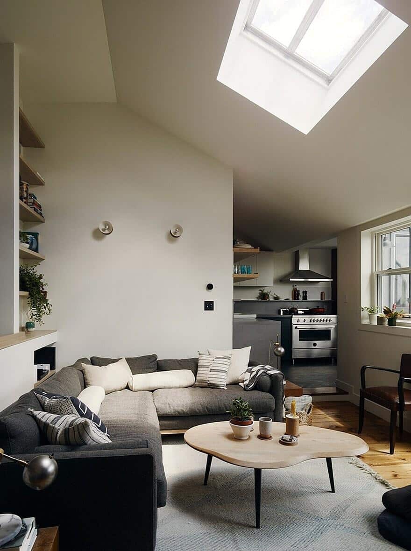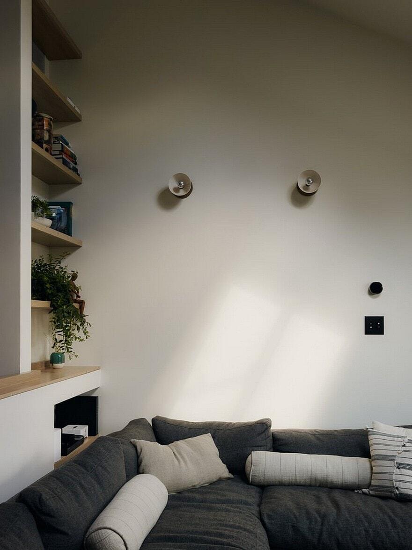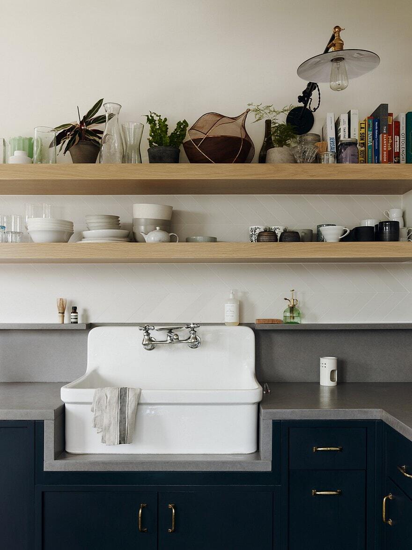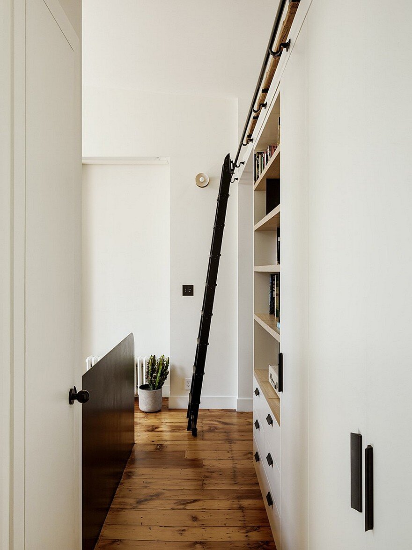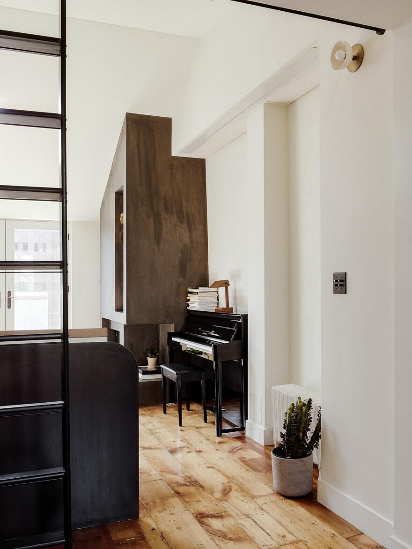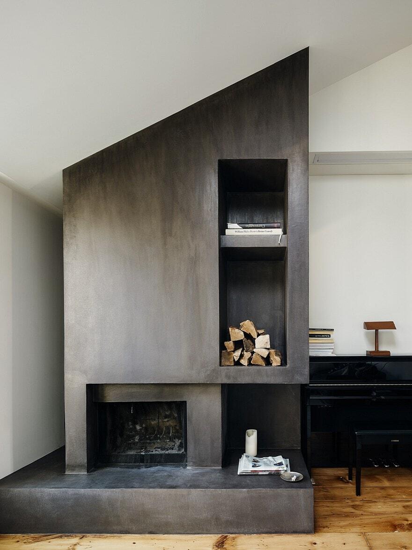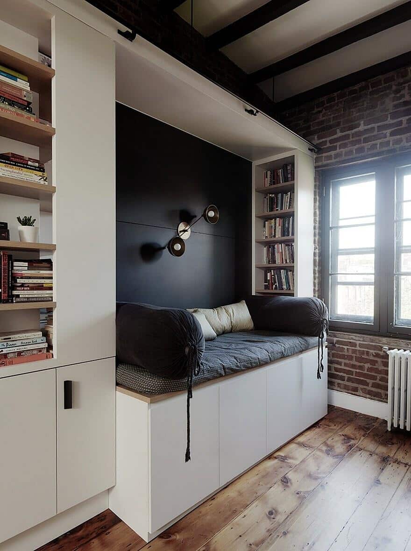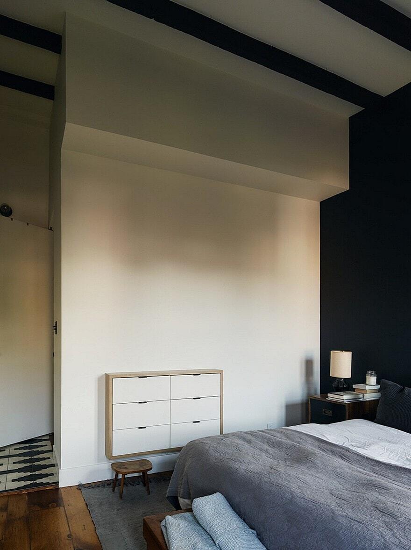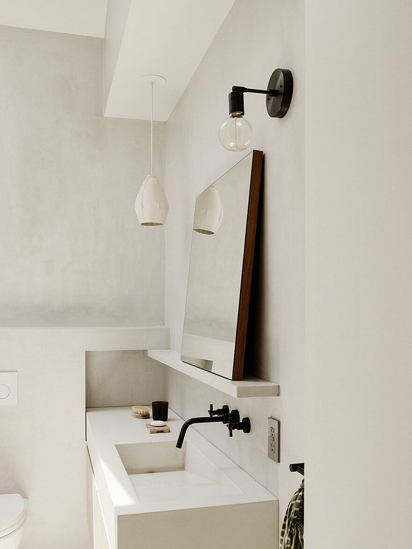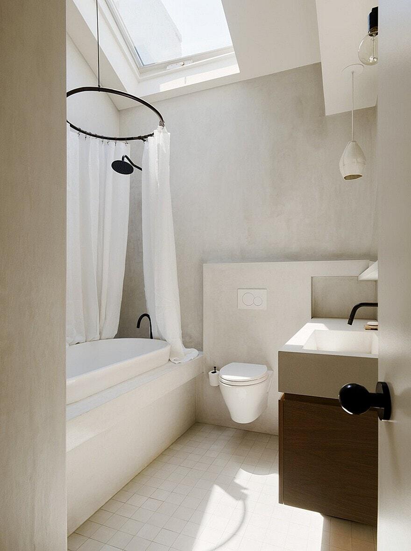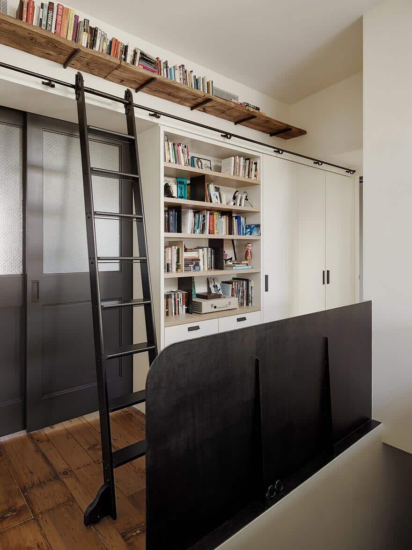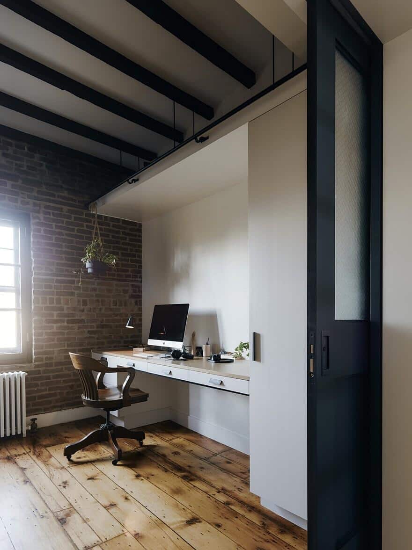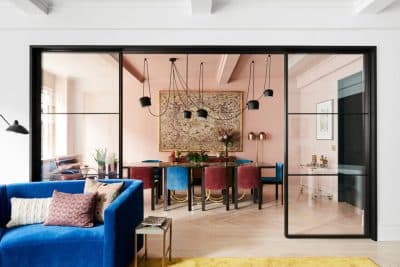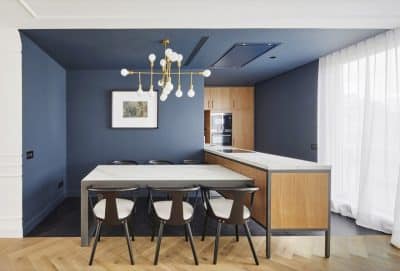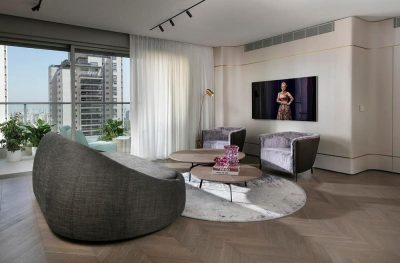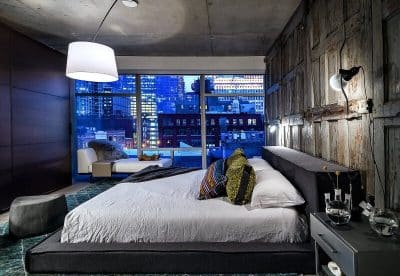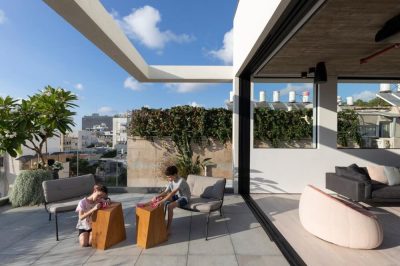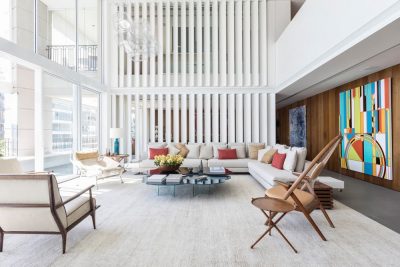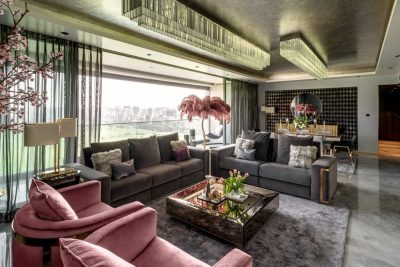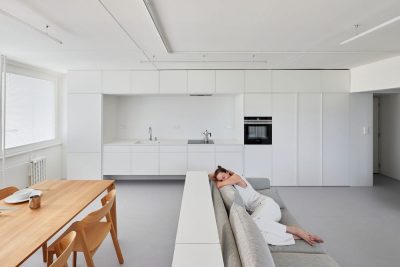Project: State Street Apartment
Architects: General Assembly
Location: Brooklyn, New York, NY, United States
Area: 800 sf
Photography: Joe Fletcher
In Brooklyn Heights, architect Sarah Zames of firm General Assembly turned a dated 800-square-foot apartment into a comfortable home for a young couple.
From the architect: The owners of State Street apartment are creatives with busy travel schedules so we wanted to create an airy, welcoming home for them to come back to at the end of each trip.
The space is infused with natural sunlight which inspired our use of bright materials throughout, from white oak millwork in the kitchen to concrete in the bathroom – for everything from the walls to a sink of our own design.
We created balance with darker accents such as steel detailing and a large custom concrete fireplace. We also incorporated many fixtures by local designers, including decorative lighting and hardware.
The space is just under 800sf so almost everything was built to suit, with an eye toward maximizing efficiency – such as a deceptively deep built-in dresser in the master bedroom, and a secret cat corridor that links the upper bookshelves from room to room.

