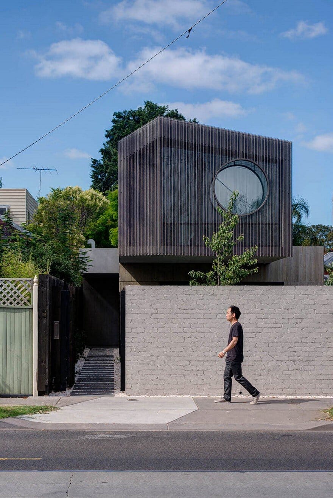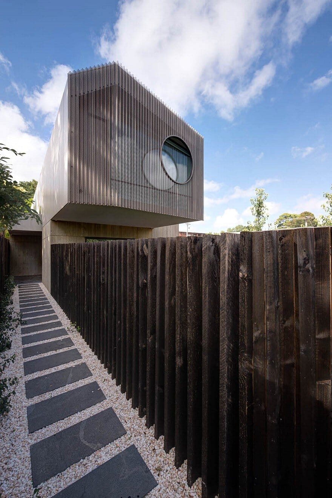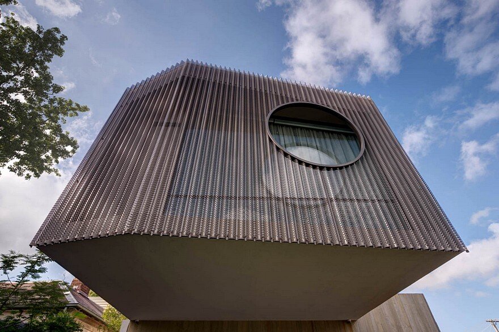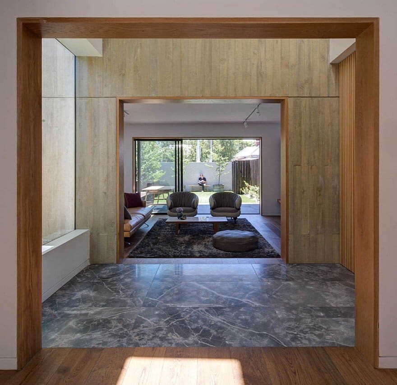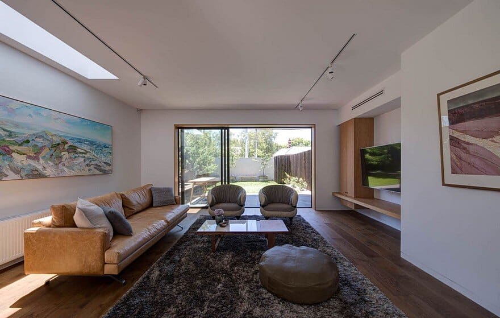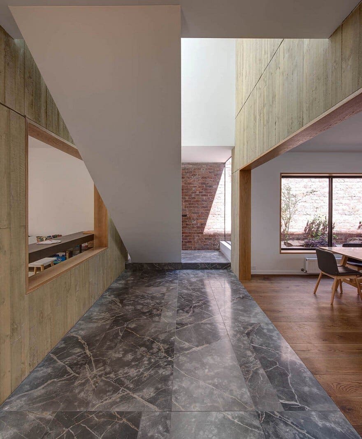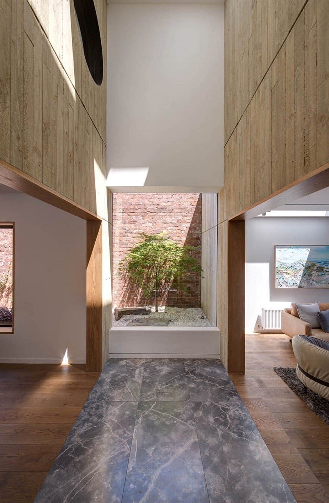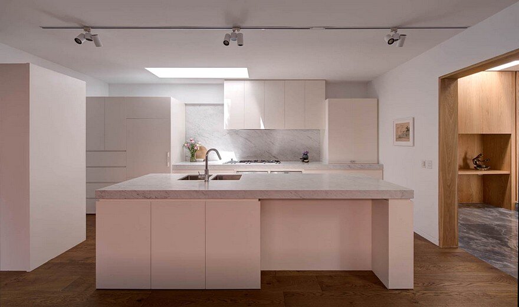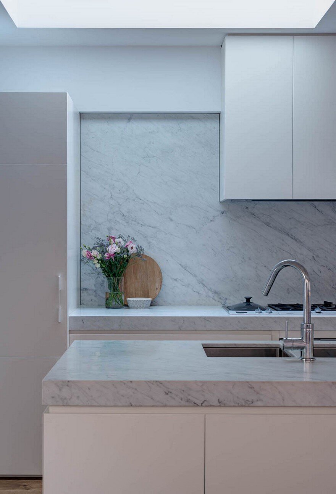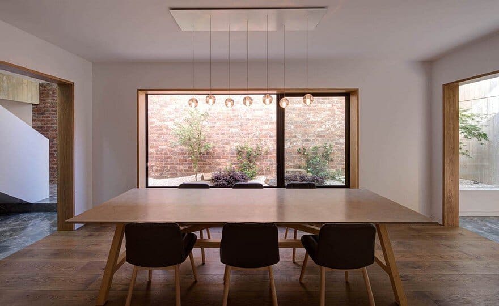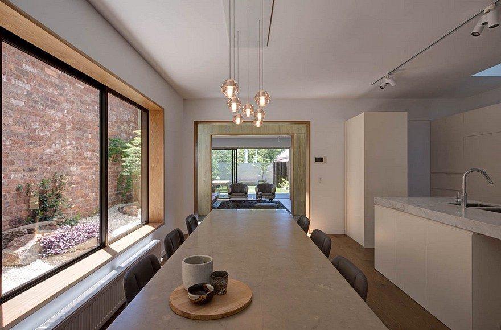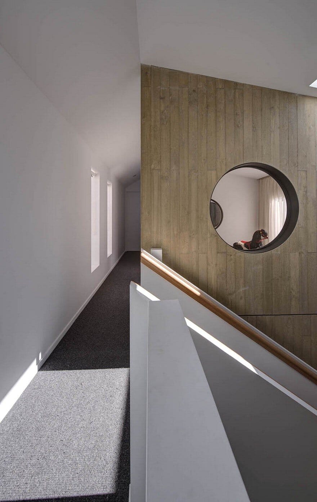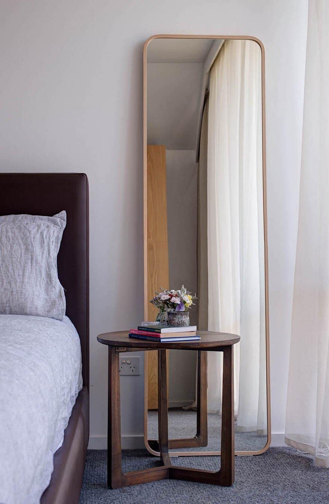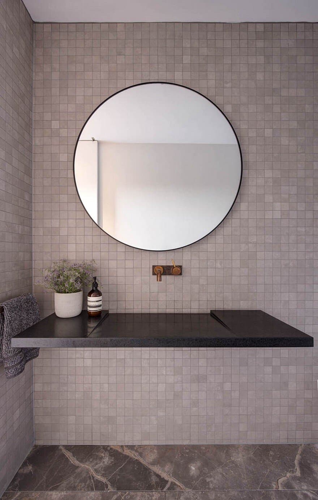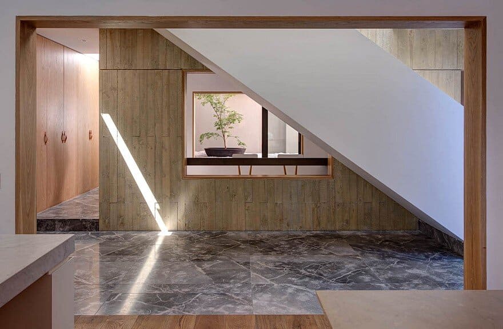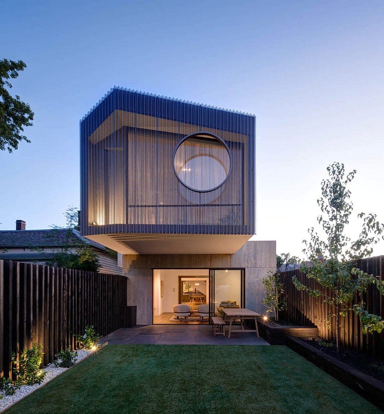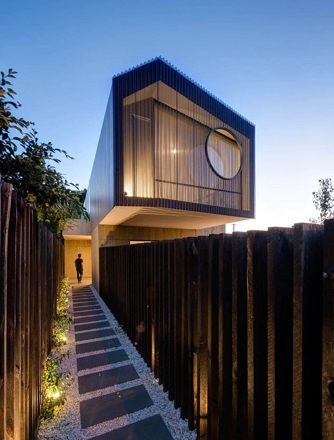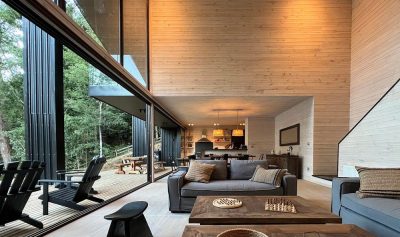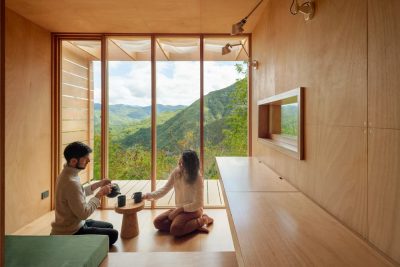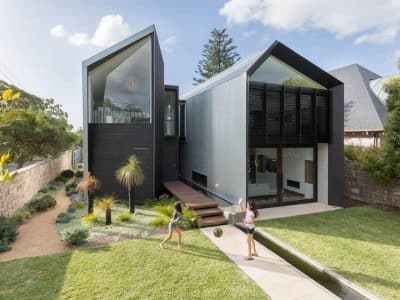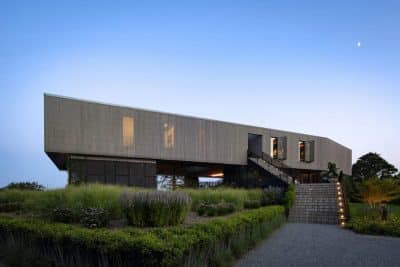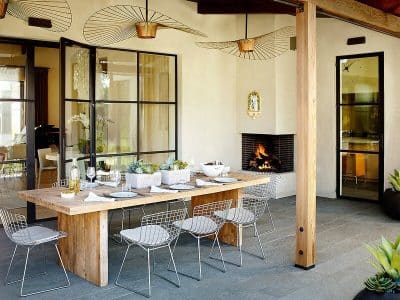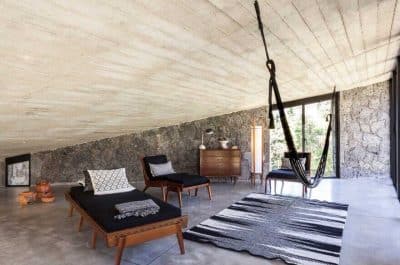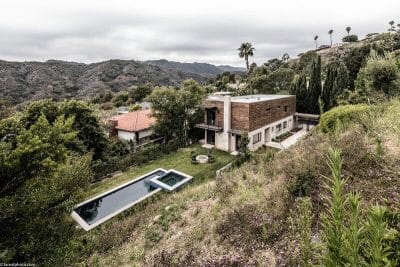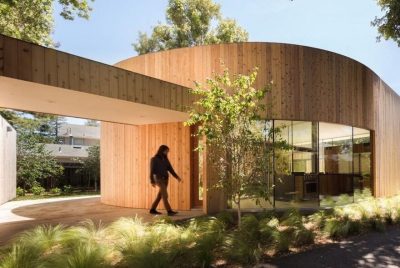Project: Stepping Stone House
Architects: Craig Tan Architects
Interiors: Custom Co
Location: Melbourne, Australia
Area: 302 sqm
Photography: Jaime Diaz-Berrio
Stepping Stone house was designed by Craig Tan Architects with collaboration on the Interiors with Custom Co. Exploring the notion of an urban retreat, this house focuses on creating a nurturing home that revolves around the garden and a deeper engagement with the natural elements.
As a departure from the traditional front and back garden arrangement, the key driver of the brief, was to consolidate the gardens into a single space at the front of the property, oriented to optimise the Northern aspect.
Working with a narrow site, the challenge for this design was to allow nature to permeate deeply into all the spaces. This was achieved by conceiving of the site as a garden populated by pavilions that operate as lenses, framing the surrounding elements of nature, and heightening the perception of the natural cycles. Like stepping stones, these enclosures allow life and nature to permeate between.
Rather than a house imposed onto the site, the entire site is layered with a rhythm of discrete spaces and experiences that are choreographed together as an interrelated sequence.
The first floor bedroom levels are characterised by a series of circular apertures that meander as a sequence through the spaces, a softer gesture, that frames moments of nature, and bolsters connections and interactions between family members.

