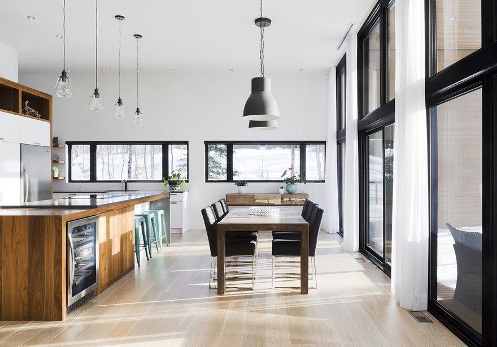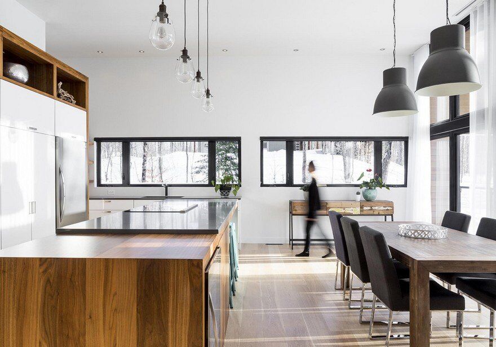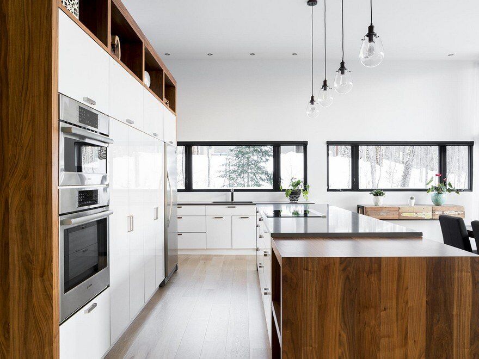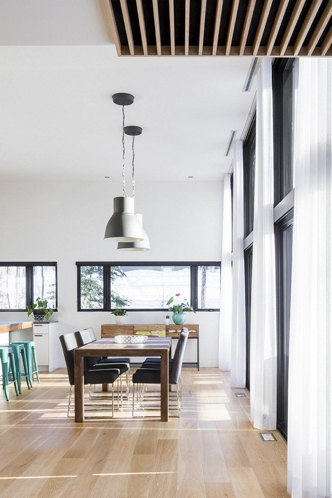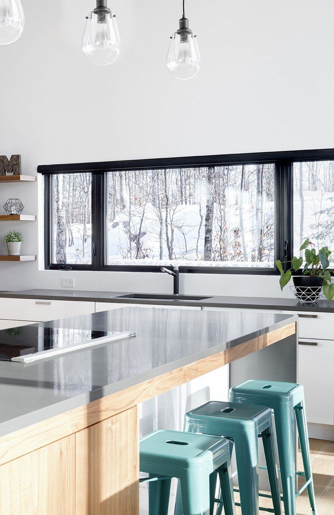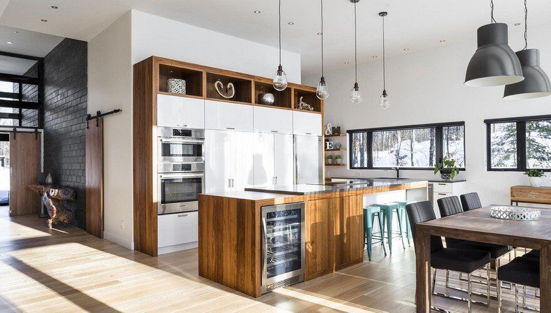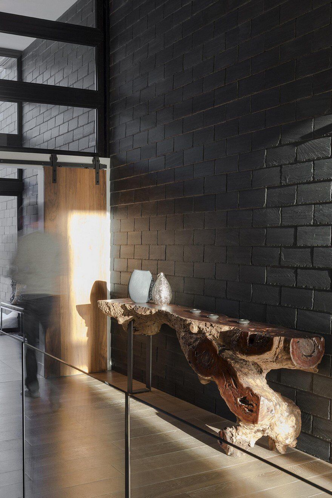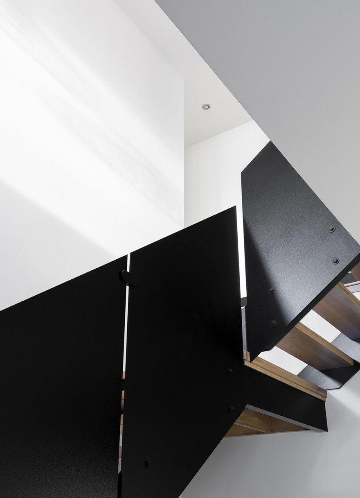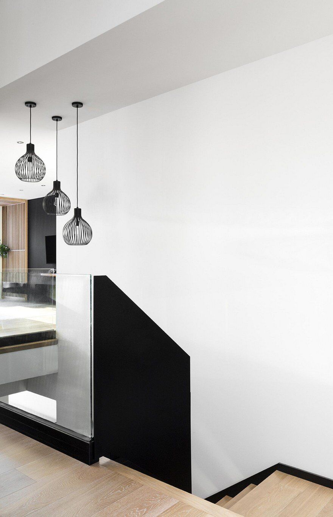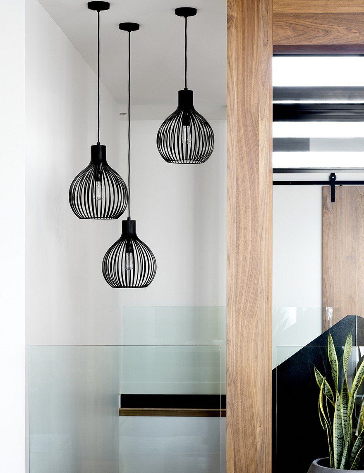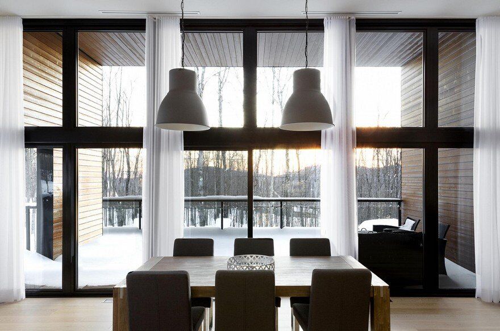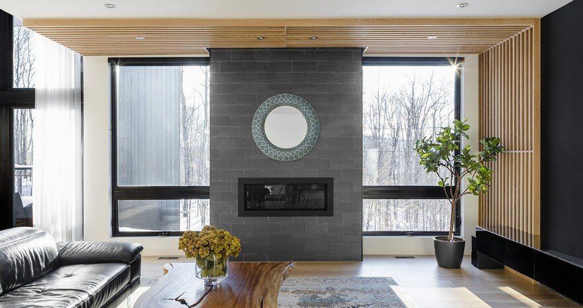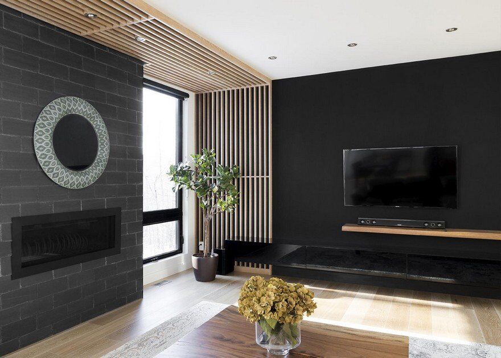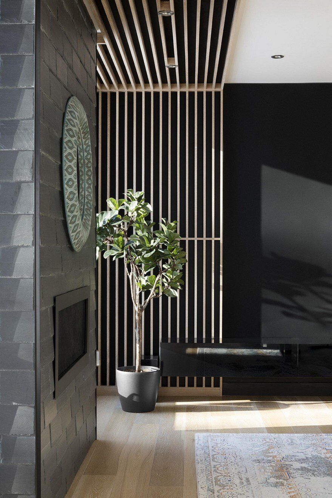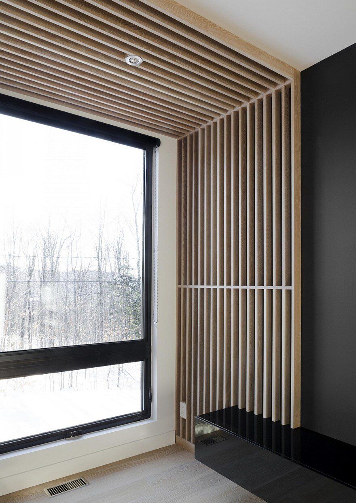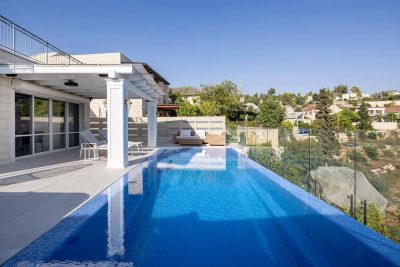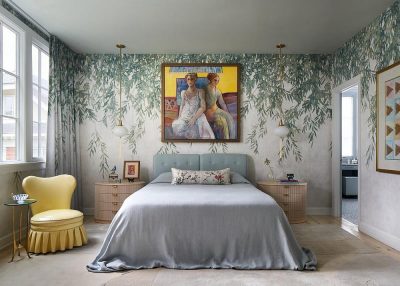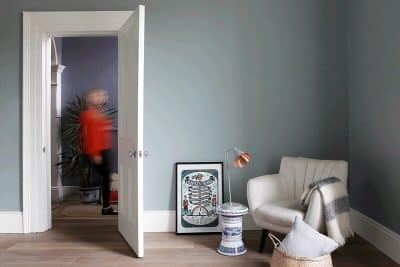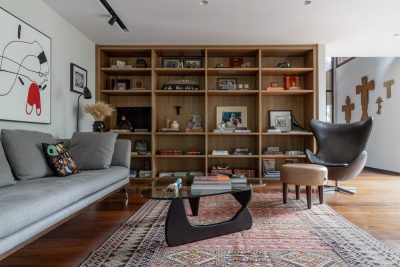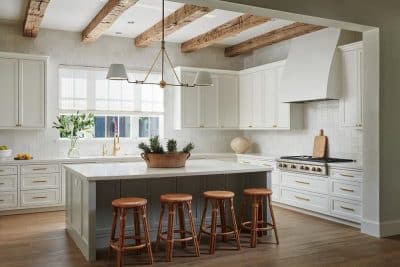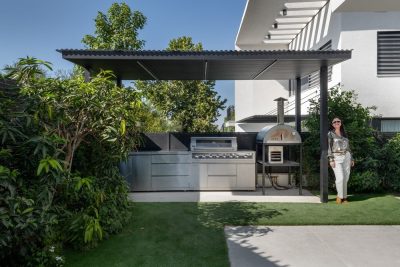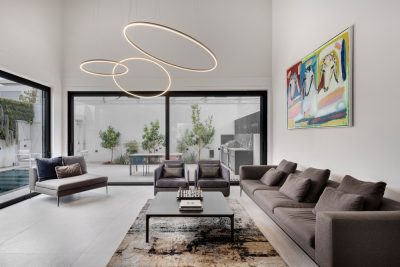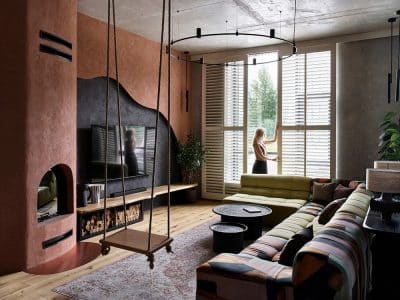Project: Stoneham Residence
Architect: PARKA – Architecture & Design
Location: Stoneham-et-Tewkesbury, Quebec, Canada
Year: 2016
Photographer: Jessy Bernier
This residential project has been imagined with an intention to be integrated with the landscape and the site. Designed for a young and dynamic family, the Stoneham Residence emerges both inside and outside, creating spaces for living in nature. The garden-level backyard and the large breakthroughs looking out on the surrounding forest was an inspiration to play on the perspectives and the context.
The living areas overlooking the forest provides a feeling of living in the treetops. The structure enveloping the terrace adds privacy and perfectly frames the landscape.
The simple volumetry and the contemporary approach are in harmony with the materiality of the project. The wood and the natural slate clapboards are contrasting with the white volume of the house, which blends with the wintery decor and the mountains of Stoneham, while it contrasts with the colors of summer and the fall. The scale of the walls and windows provides a lot of openings on the outside, resulting in a natural lighting which is out of the ordinary.

