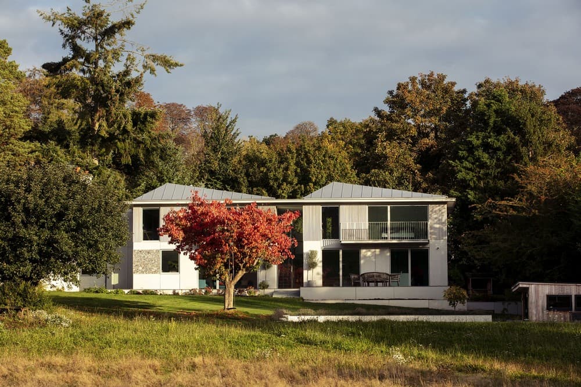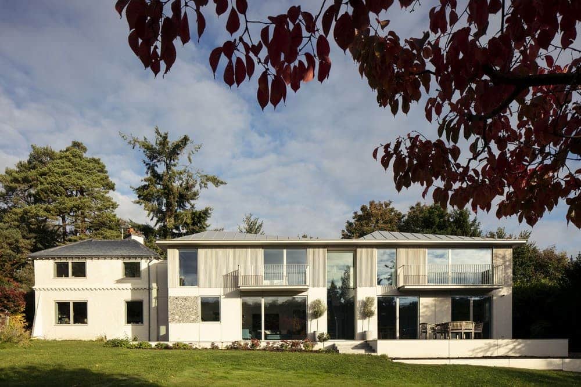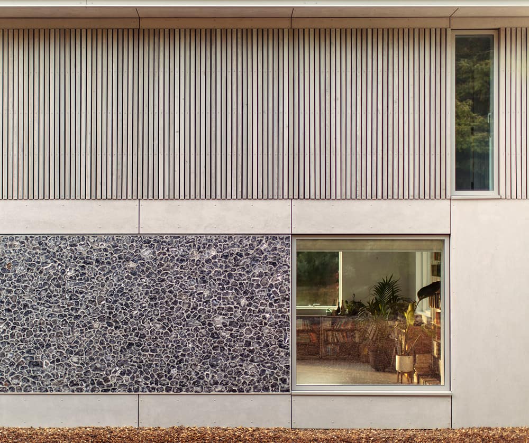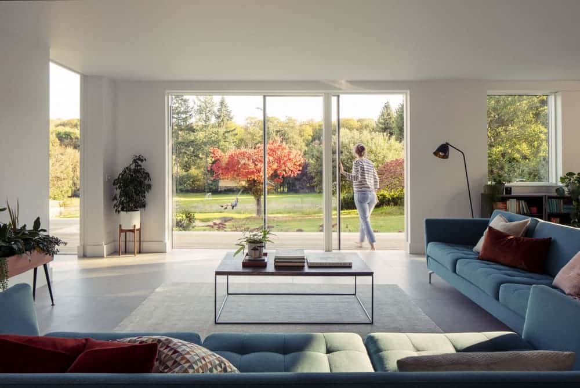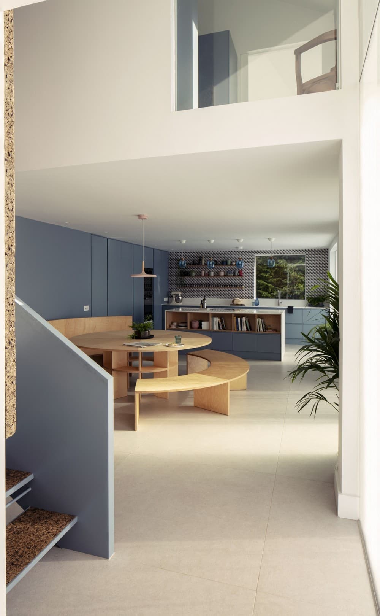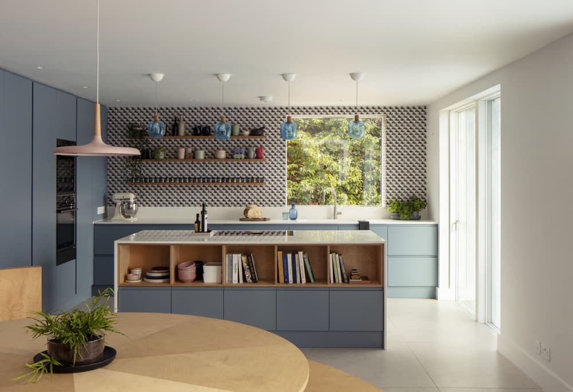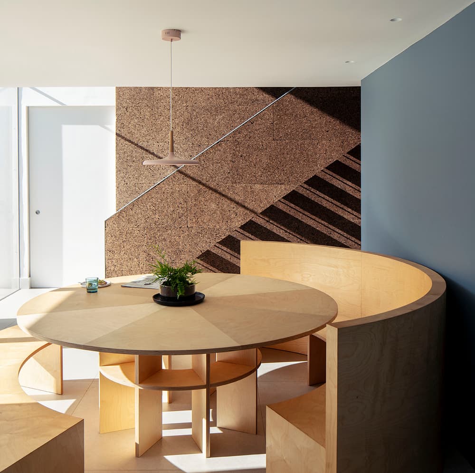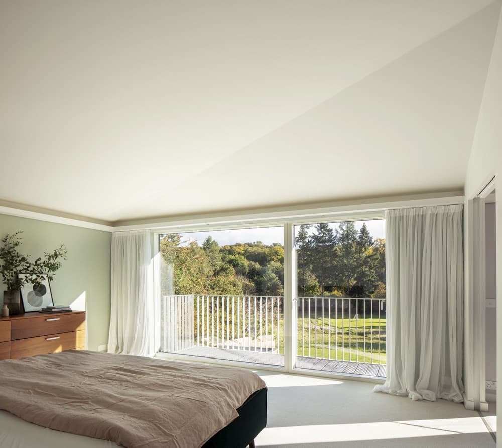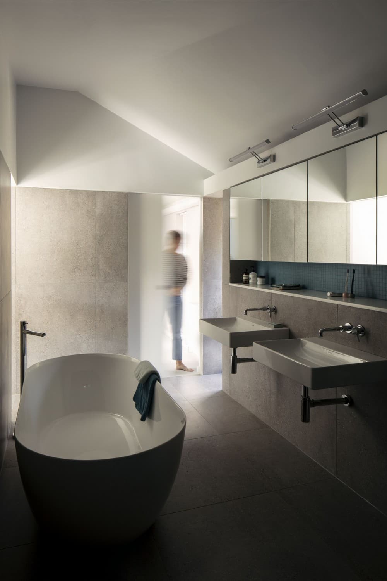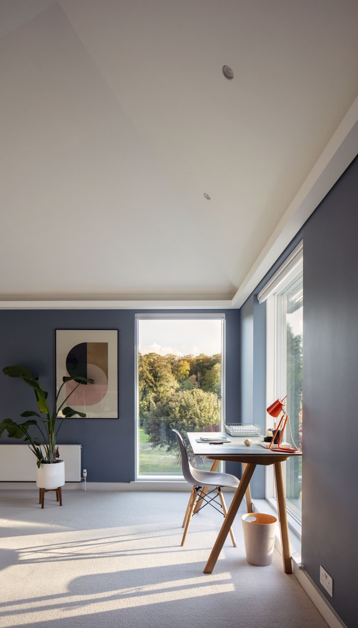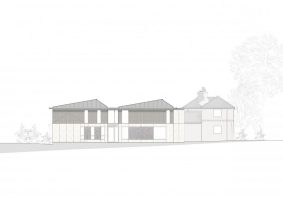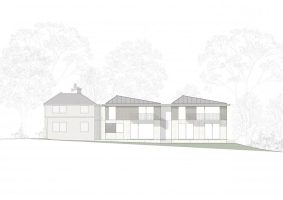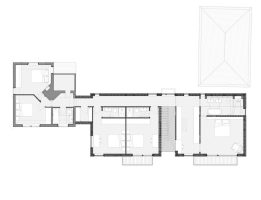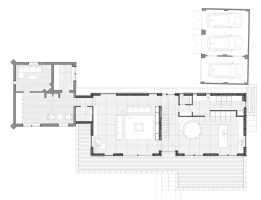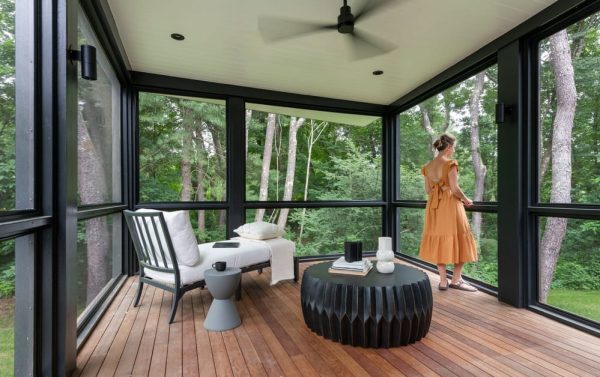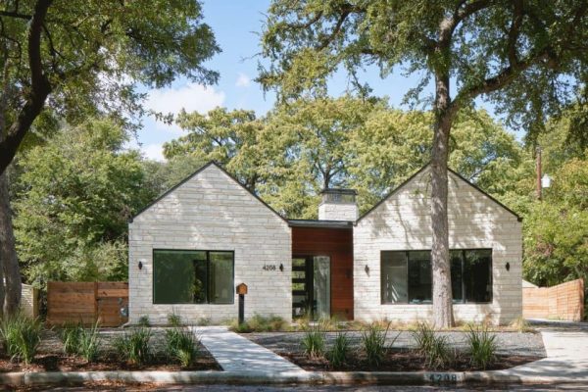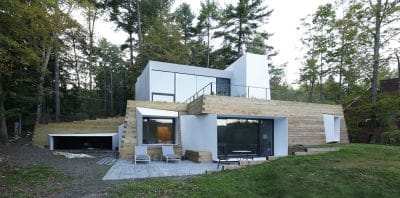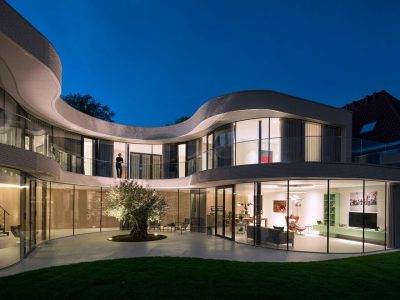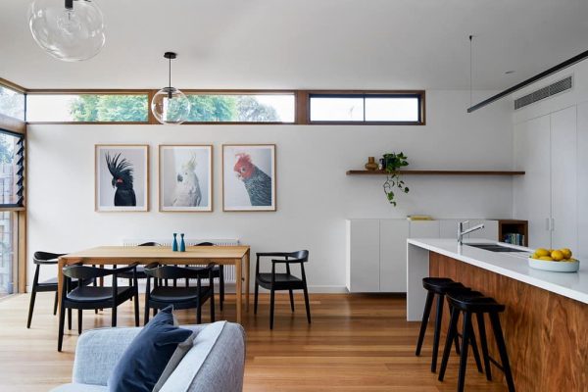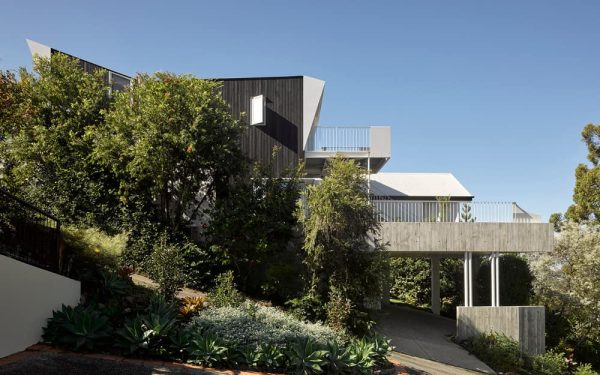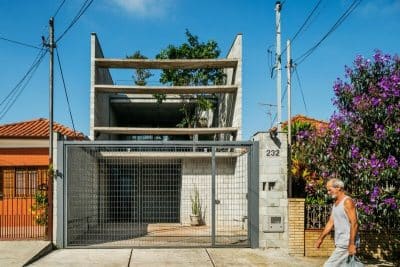Project: Cherry Tree Residence
Architects: Guttfield Architecture
Location: Harpsden, nr. Henley-on-Thames, Oxfordshire, UK
Completed March 2020
Photo Credits: Will Scott
Winner: Best Modern Building, Chilterns Design Awards 2021
Winner: Home Extension of the Year, British Homes Awards 2021
Shortlisted: Home Transformation of the Year, British Homes Awards 2021
Shortlisted: Daily Telegraph Homebuilding and Renovating Awards 2021
A country home designed not only to preserve energy, but also the history of a prominent local site, widely visible from the surrounding Chilterns Area of Outstanding Natural Beauty.
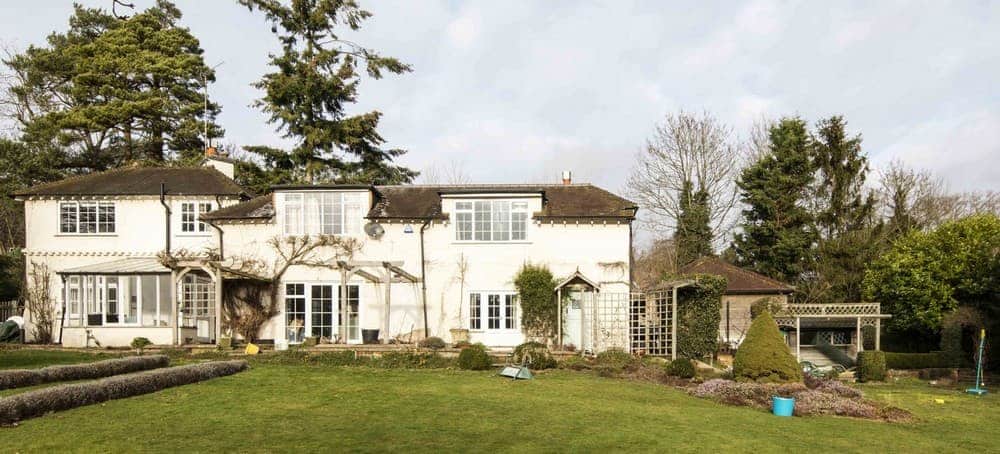
Originally a farm-workers’ dwelling, Cherry Tree Residence is one of the oldest buildings in Harpsden, a village outside Henley on Thames and has been home to our Clients, a family with three young children, since 2016. Our brief was to create a large, low-energy home with a modest budget, options ranging from extension to demolition of all existing buildings.
Historical analysis revealed there were three parts to the original dwelling – cottage, stables and coach house. The cottage remains largely unaltered but the stables and coach house were extensively altered during the 1960s and 1990s, compromising their layout, appearance and structure and making them unsuitable for further adaptation.
Instead of the wasteful demolition of all buildings and erasure of the site’s history, we suggested removing only the former stables and coach house and proposed new energy-efficient designs to sit alongside the original cottage.
The cottage is a major driver of the new architecture: Two new cottages to sit alongside the original, restoring the historic three-part composition. The plan, proportions, massing and eaves lines of the new cottages are directly related to the original, with the new roofscape, pattern of fenestration and detailing also being derived from the historic counterpart.
Retention of the cottage helps minimise embodied energy in the new home, as does lightweight, largely timber, construction with minimal concrete foundations using a recycled cement mix. A ground source heat pump will provide all heating and hot water for the house and a photovoltaic array will balance electricity used by the house and heat pump. The building is super-insulated, with triple glazed windows and doors and a generous roof overhang to eliminate excess solar gain.
“Working with Fred meant working with someone who was as enthusiastic about the project as we were; brimming with enthusiasm and keen to promote and invest in the project and prepared to roll up his sleeves both literally and metaphorically.
We have carried out building projects before but this one was much bigger and we now realise how out of our depth and how much trouble we could have been in without Fred.
He challenged us, tested our ideas, always thought ahead, was very strict on variations and made us make decisions early – as many as possible before the project and communicated the importance of sticking to them.
He developed a thorough and compelling vision for the building at planning stage, which he brought to life for the planners and key stakeholders like the Parish Council and neighbours. Whilst we had a lot riding on getting everyone on board this became a fun challenge presenting the right information at the right time to the different characters involved.
During construction he always worked a few months ahead so that good decisions could be made well ahead of time. Fred wanted us to enjoy the process of the build rather than it being stressful and he managed that by being the professional buffer between the builders and us.
Throughout Fred was thorough, professional, strategic and communicated extremely well.
We now consider Fred as both our exceptionally brilliant architect and friend.”
Private Client.

