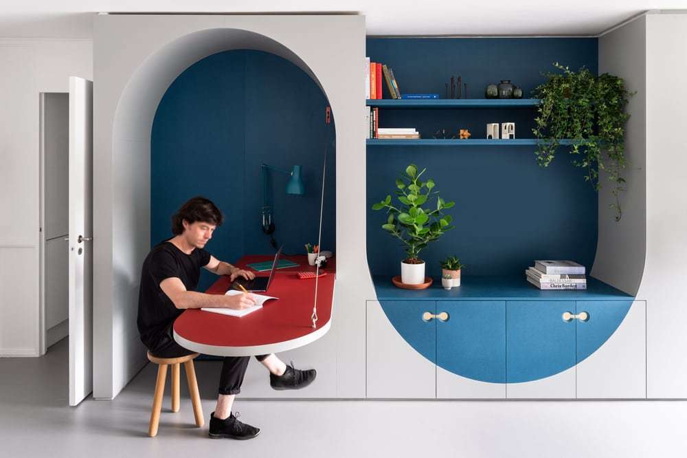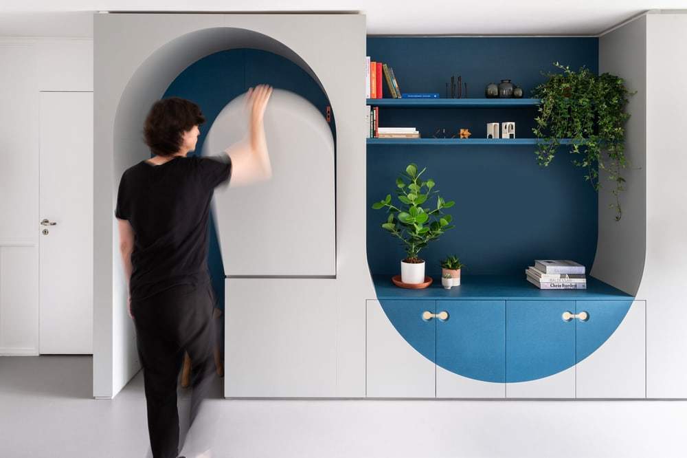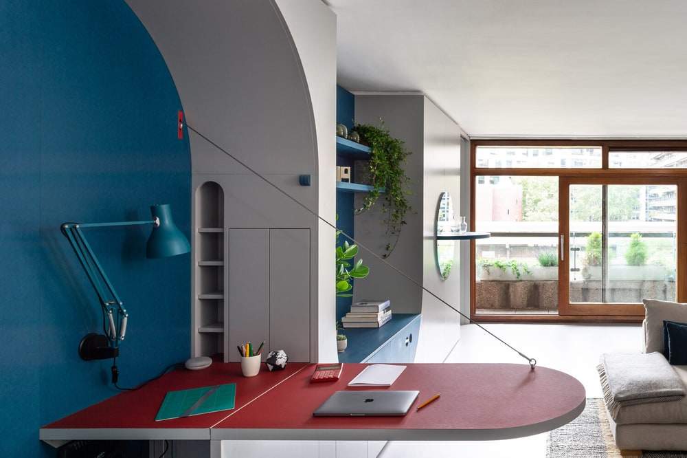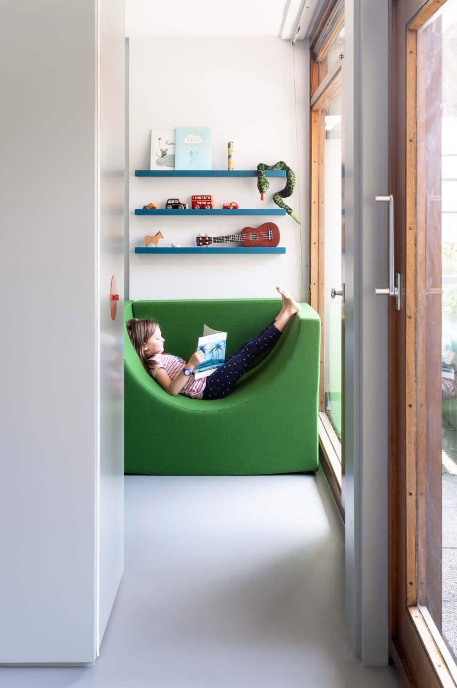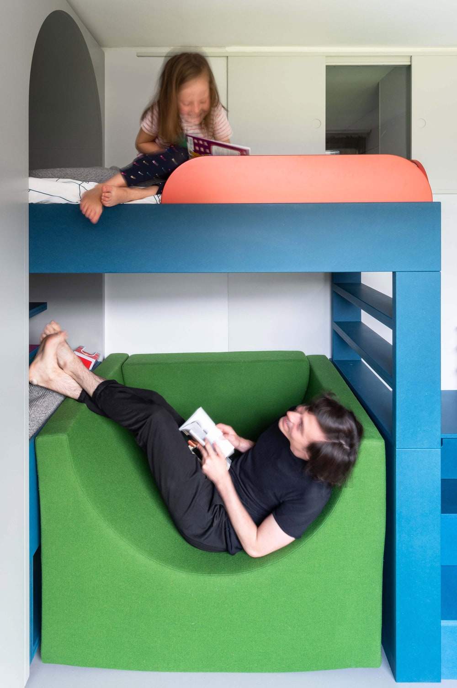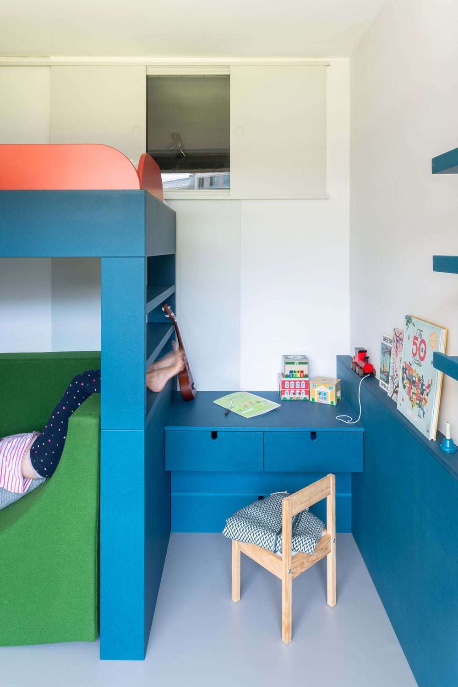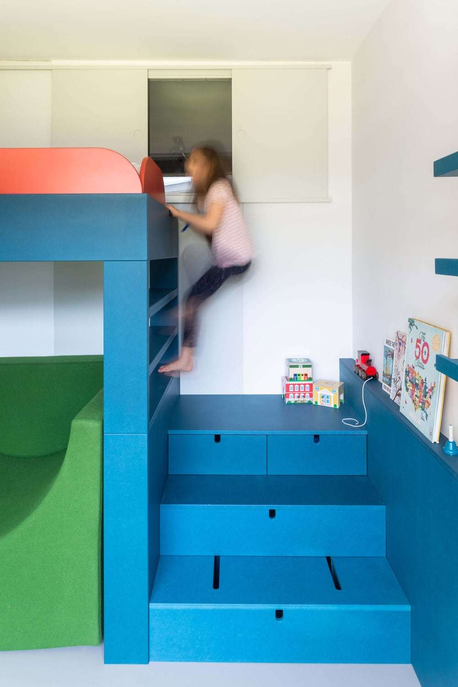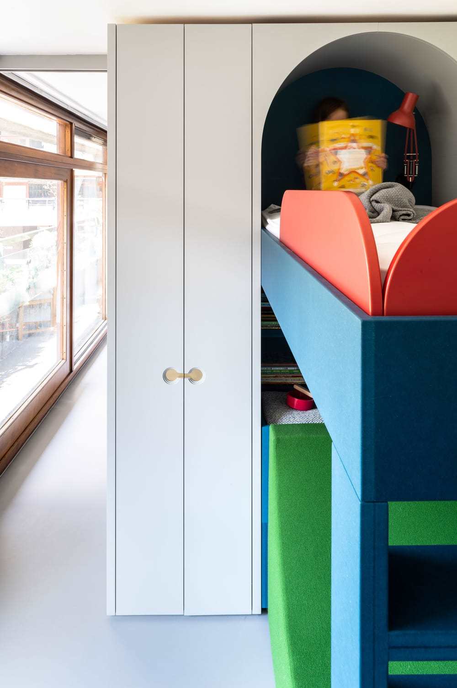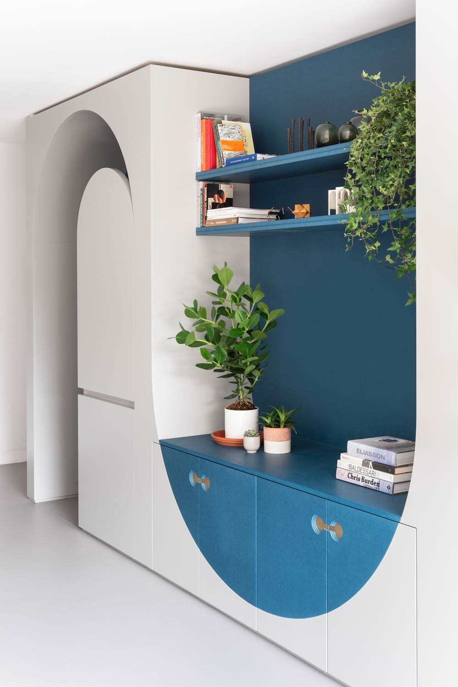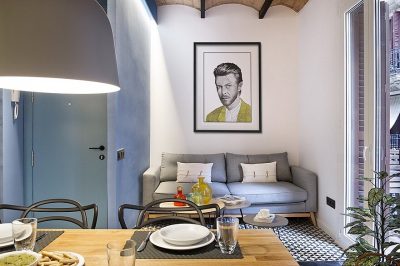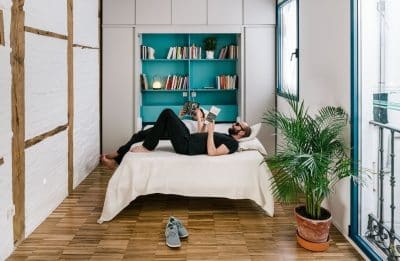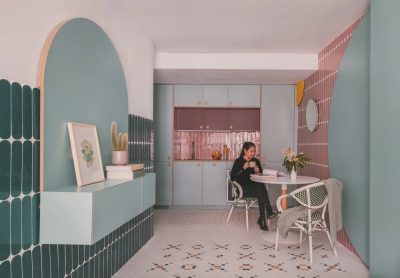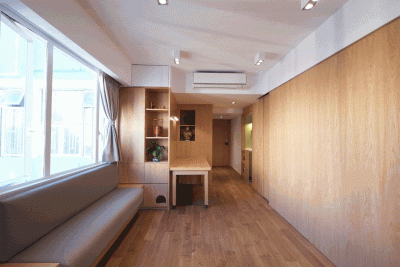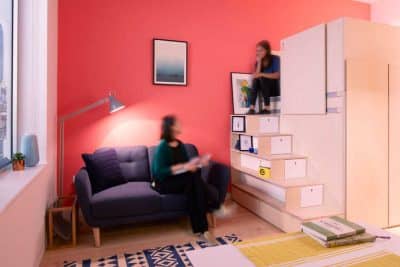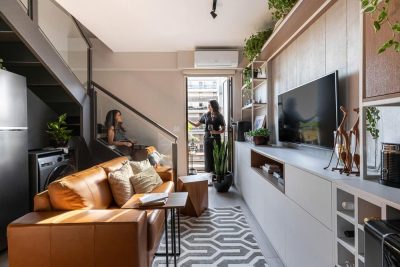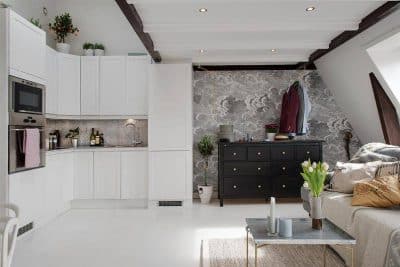Project: A Room For One More / Flexible Furniture
Architects: Studio Ben Allen
Project Team: Ben Allen, Marco Nicastro, Massine Yallaoui
Fabricator: Top Notch Joinery
Location: London, United Kingdom
Photography: French + Tye
Designed for a flat in London’s Barbican Estate, the brief was to find space for a children’s bedroom within the existing layout of a one bedroom apartment, a workspace to enable working from home as well as to provide additional storage space. The client was keen that the intervention would relate to the architecture of the Barbican and provide a high degree of flexibility to allow the growing family to continue living in their much loved but modest sized flat. The solution was to convert the existing dining area into a second bedroom by inserting a single visually unified architectural element that served as: wall, door, living room storage unit, drop down desk, home office storage, bed, child’s desk and seating area.
The Barbican leitmotif of the arch and inverted arch underlies the design and informs the niches for the desk and bed, the upholstered seat and the inlay front to the cabinets in the living room. The stepped circular sunken gardens and seating areas in the Barbican lake are reflected in the forms of the door and cabinet handles.
This and the other children’s bedroom the studio has designed in the Barbican are both underlined by a sense of playful adaptability in which uses are questioned or doubled up. For example, the desk becomes the steps leading to the bed post which also acts as both shelves and ladder. We hope to challenge the norms of what these objects should do or how they function or might be used and through their adaptability allow a more thoughtful and inquisitive use of the space both for children and adults (who are often as excited about using these spaces as their children). In this case that extends into the family areas of the flat and the pull down desk and many storage niches. The idea of defendable or refuge space is also important – particularly in this case where the apartment and new bedroom are relatively open plan – therefore the wall thickness provides deep niches for both the bunkbed and work area and the space under the bunkbed provides a covered sitting area.
Colour is used to reinforce these ideas – neutral greys contrasted with muted primary colours which give clear distinction to different materials or fittings but are also used to hide the difference between functional elements – encouraging the questioning of how they might be used.
Detail Flexible Furniture
The design is intended to provide a high degree of flexibility in terms of how it can be used or arranged. The desk folds away when not in use and is supported with a cable and operated with a counterweight to ensure ease of use. The lower steps for the bunk bed retract to provide a small child’s desk. The upholstered seat can be positioned under the bed or elsewhere in the room, freeing up the space under the bed for play and to access the additional storage located there. The bed can easily be demounted and sit on the floor or be removed altogether. Cupboards above and below the desk provide home office or work related storage.
The structure was fully fabricated off-site and was installed in just two days. As the building is Grade II listed, the structure was designed so that only the track and frame for the sliding door are fixed to the existing fabric – all other elements are freestanding, thus the structure can easily be removed, leaving the fabric of the building untouched. Materials are robust and utilitarian; painted birch plywood, through-coloured wood fibreboard and brass. Key features such as the desk, bed and seat are picked out with subdued primary colours. The mirror shelf creates an interplay with the underlying arched and circular geometry of the Barbican and, from the living room seating area, provides a reflected view of the adjacent Barbican façade itself. When the bedroom sliding door is retracted, the two spaces flow together, and the existing hardwood frame window wall is uninterrupted as a visually continuous element.

