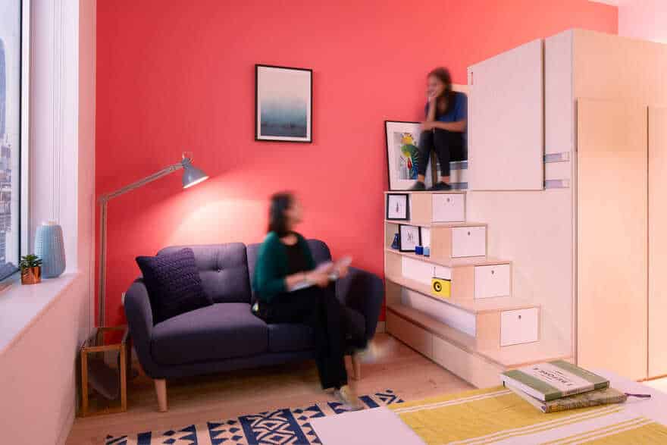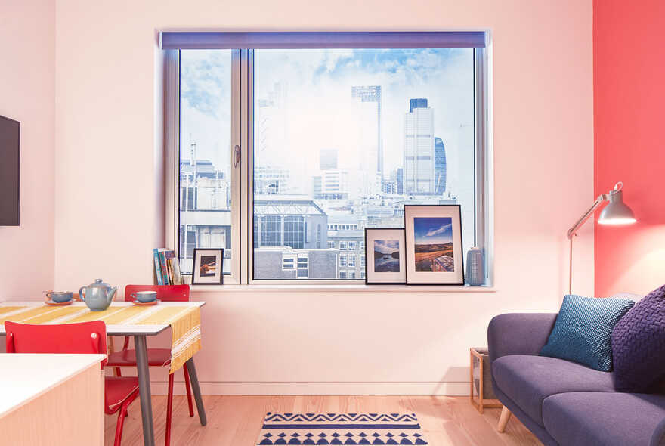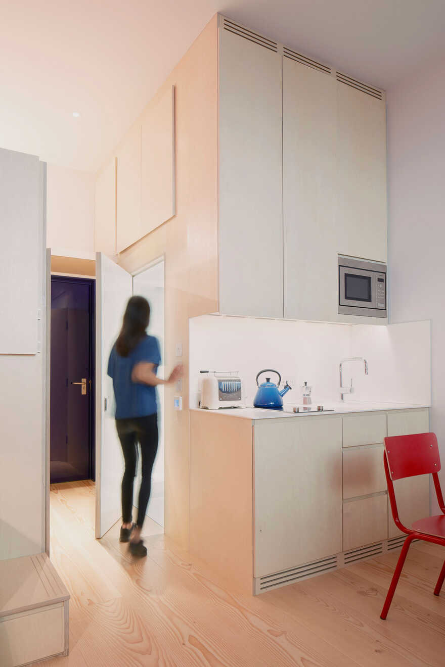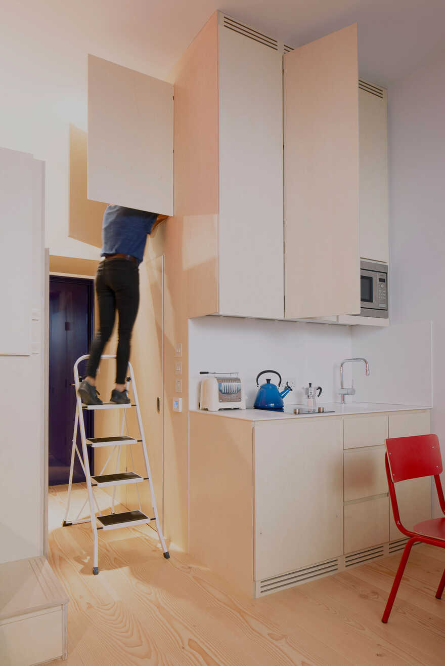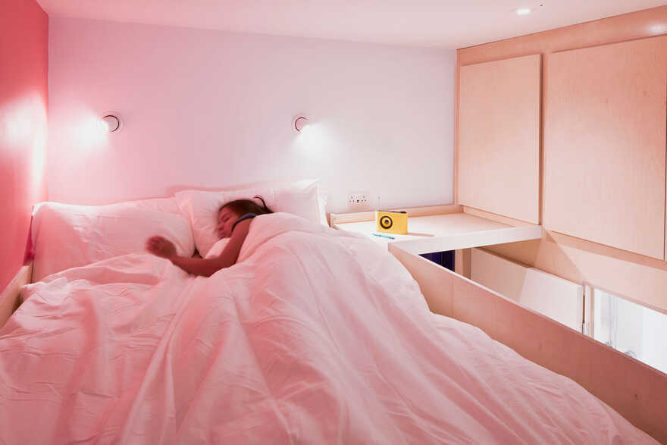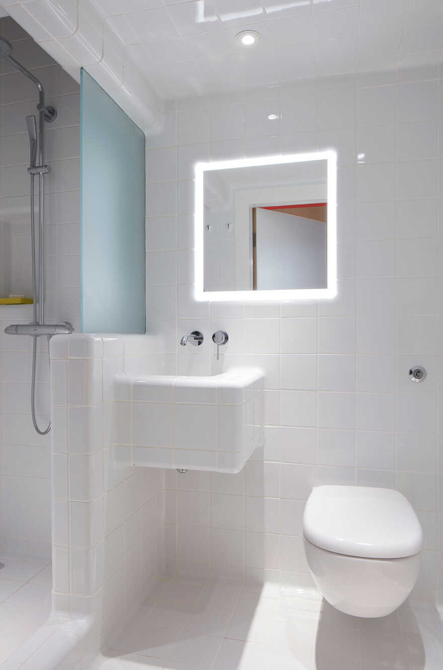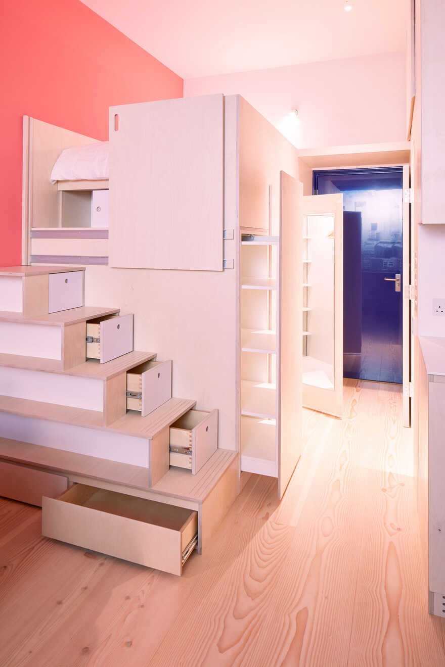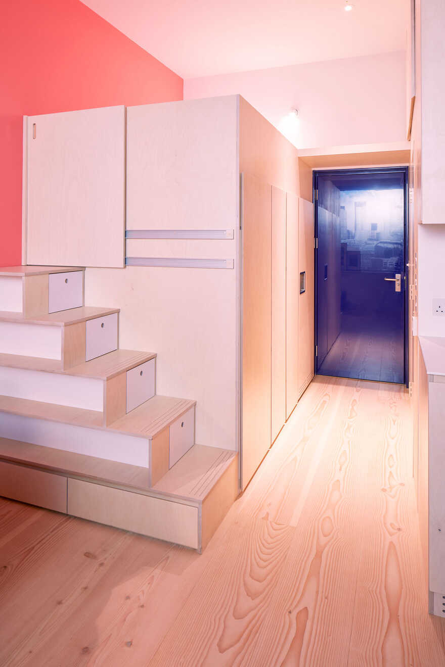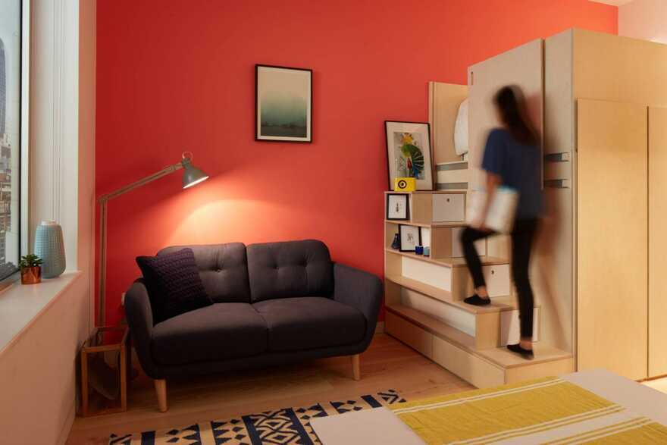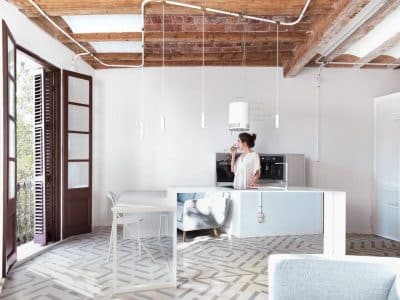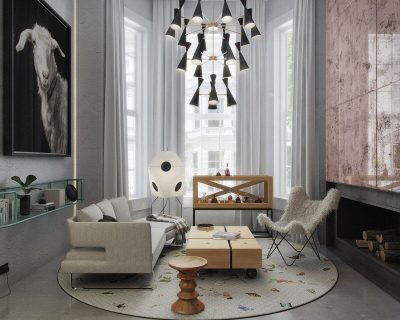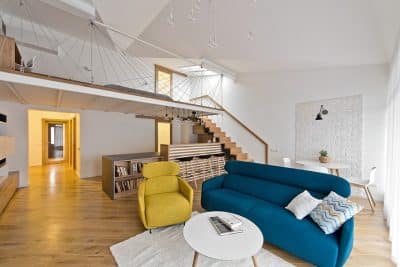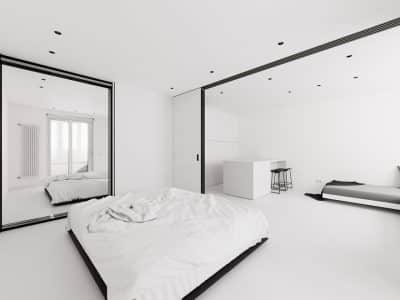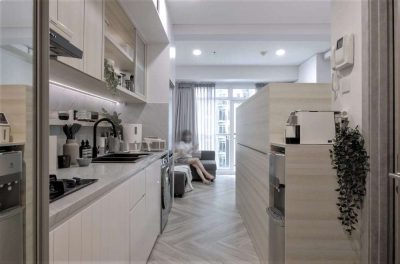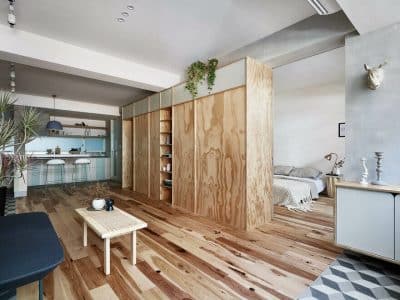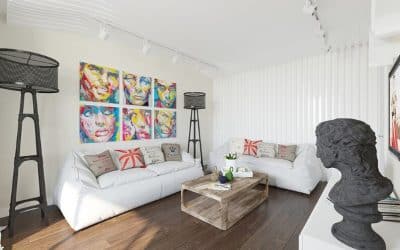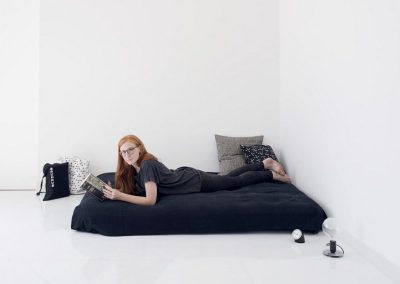Project: Micro Living Unit
Architects: Ab Rogers Design
Location: London, United Kingdom
Client: U+I
Year: 2017
Area: 19m2
Photo Credits: John Short
Brief: To distil the key elements of a traditional apartment into an efficient, sensitive, fit for purpose, multi-functional micro living unit.
Invited by U+I, along with The Manser Practice, to develop a design-led response to the brief, ARD’s approach was to compartmentalise domestic activities to create an efficient, sustainable and harmonious living space.
Inbuilt furniture incorporates the bathroom, kitchen, storage and bed – the bed is hidden away from view at high level. This leaves 50% of the floor area free of fixed furniture, giving the resident an opportunity to customise their space in their own way; by painting the walls and introducing their personal collections of furniture, books, paintings and objects. The space is adaptable to each users needs and priorities making it suitable for a diverse range of tenants to live within the same building.
With a pallet of sensitive but affordable materials that are light in colour – real wood floors, birch ply units, D-tile bathroom and paintable plasterboard for personal customisation – a warm, comfortable, tactile nature is created. The units also feature a giant window that fills the space with natural light, and a comfy windowsill as a place to sit and watch the world. The design aims to calm the spirit, allow the soul to come alive and the mind to think.
The generous 3.2m height allows the apartment and its occupier space to breathe. It also offers the building flexibility beyond the life span of compact living – be it an apartment, office or typology not yet invented. The localised interior structure allows the units to be combined at will, giving opportunity for future repurposing and multi tenant use.
In the course of our research ARD recognised that for compact-living apartments to be viable living solutions they must be integrated within a greater ecosystem with communal and bookable spaces beyond the apartment. Having access to kitchens and dining rooms that can be booked, plus gyms, music spaces and drop in communal areas creates a dynamic social hub that tenants can borrow and use, whilst the individual apartments remain a private sanctuary in which to escape.

