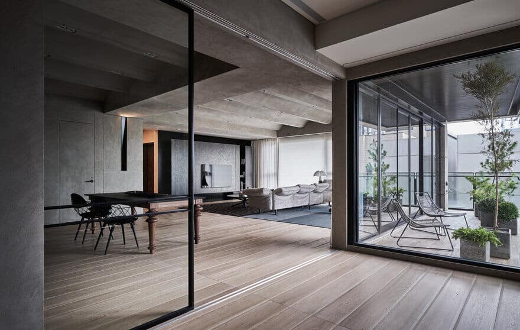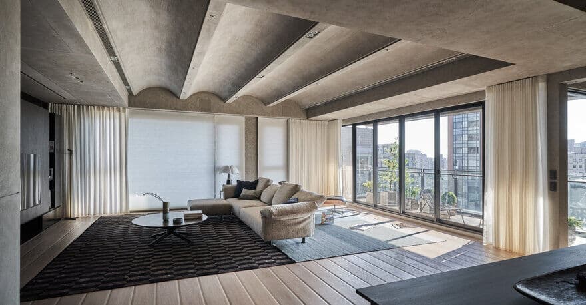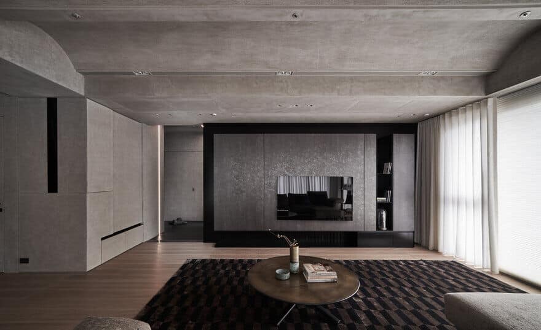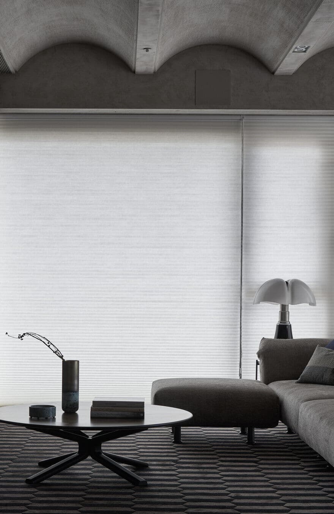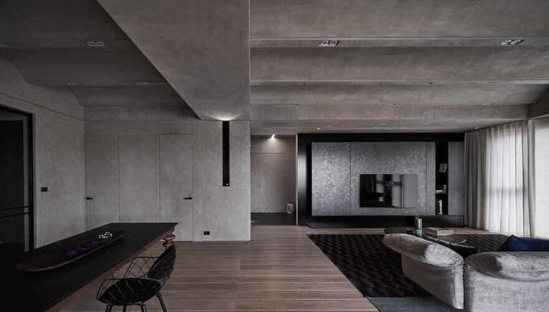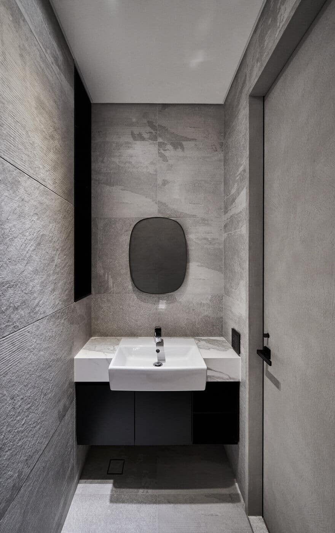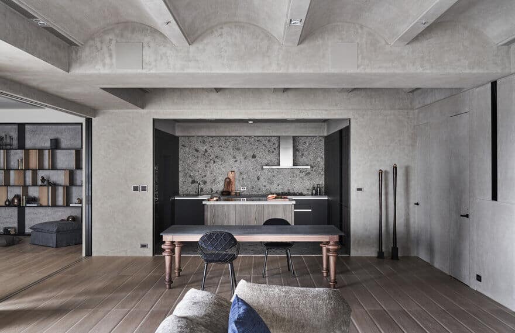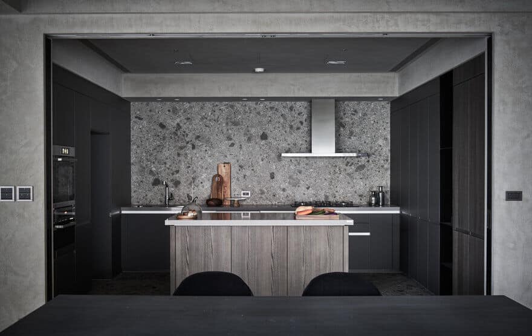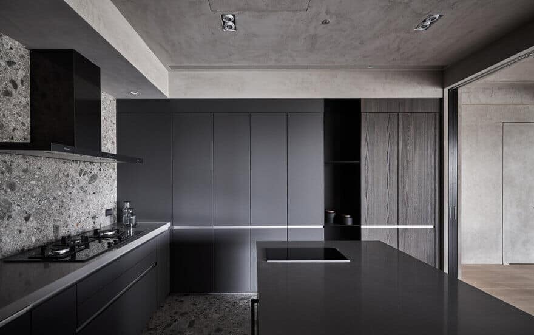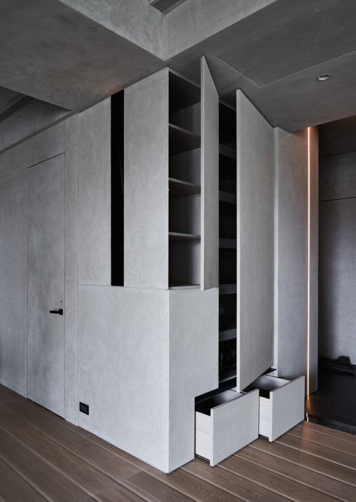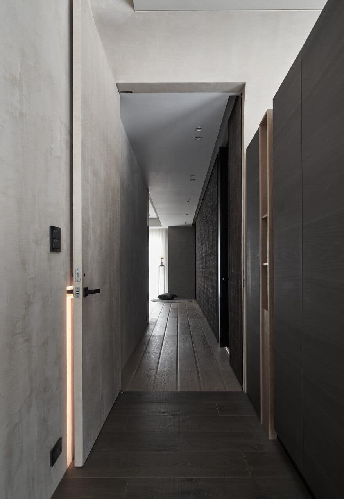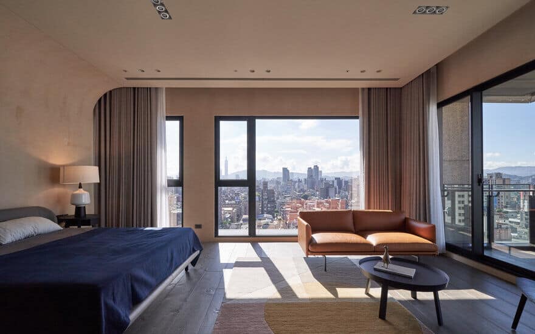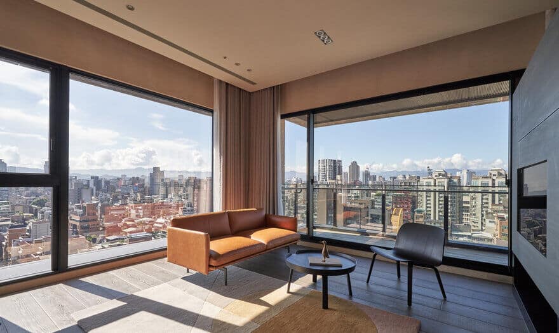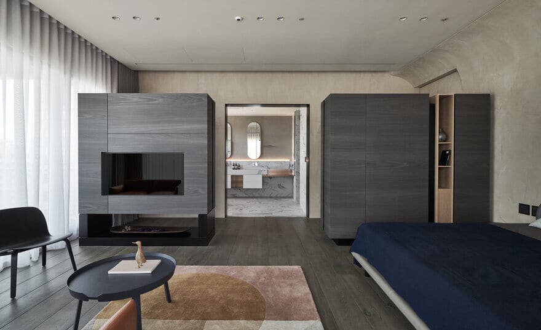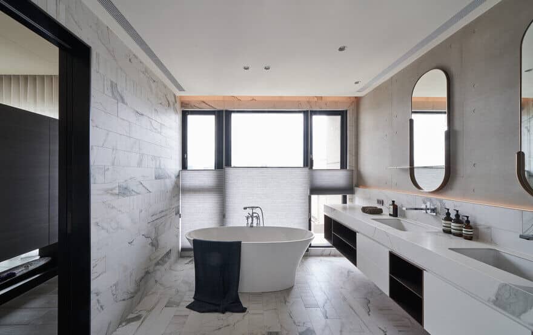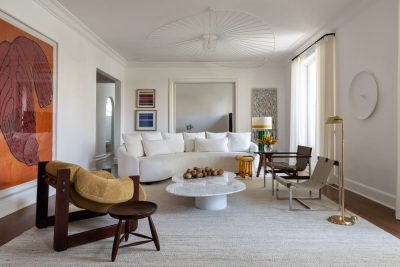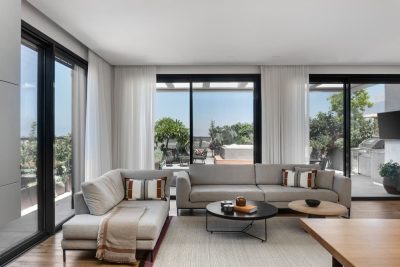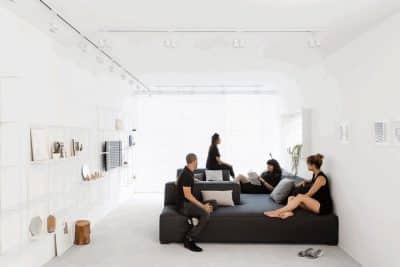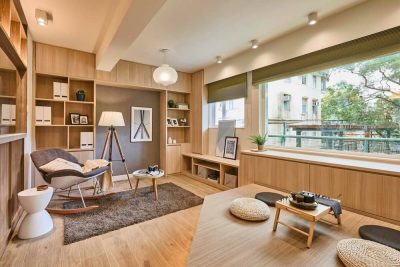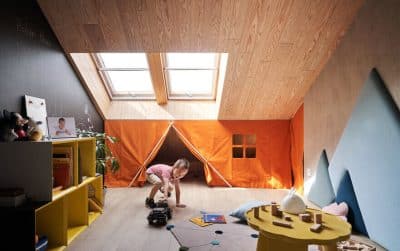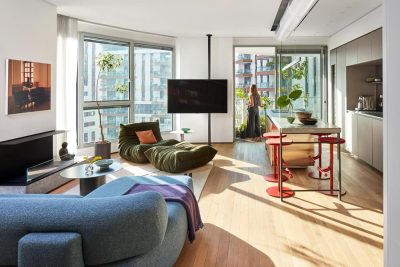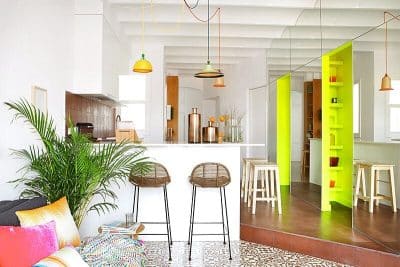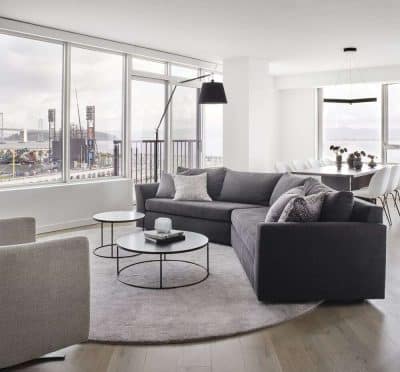Project: Stylish Open-Plan Apartment / Serenity in the City
Interiors Designers: Peny Hsieh Interiors
Location: Section 2, Ren’ai Road, Zhongzheng District, Taipei, Taiwan
Area: 310.0 m2
Project Year 2018
Photography: Hey!Cheese
This stylish open-plan apartment was recently completed by Peny Hsieh Interiors în Taipei, Taiwan.
A serene view from the top of the house strengthens the busyness of the city. All come into view. A great contrast and comparison are formed between the busyness of city and serenity of the room; they are conflicted yet connected at the same time. It’s a life style, a beautiful balance between fast and slow, move and still, busy and leisure in our life. It’s an attitude for our life, and a beginning of design.
An inspiration from the outdoor and the primal nature emphasize the slow life style. From the entryway, the façade and ceiling extend the three-dimensional lines, and the subtly embedded light source stretch out like streams flowing out of seams. Turning around, we could see a paradise before us: the wide living room takes gray as the basic hue, revealing the truth of life by the primal texture; wavy arches ripple on the ceiling; an impressive screen wall depicts a leveled vision of landscape; black window frames and walls create scenery where conversation between the inside and the outside is formed. The tempo and emotional transformation of dreamy life are reflected.
In the corner, the greenery of the garden in the air is an energy that smoothes our life, bringing leisure and rumination to Serenity in the City. The aisle adapts the image of outdoor brick walls, connected to the main bedroom space on the other end. It’s also a harmonious interlude between public area and private serenity. The main bedroom is covered by 2 gray wooden cases, which form a warm hole along with the arch falling down from the top. The light slowly infiltrate through the window and the walls, speaking of an eternity.
Suddenly, in the membrane of the inside and the outside, the busyness of city is simply a sigh beneath our feet, and the nature is only a step from us. A breeze blows from the landscape. Relieving our heart, a deep but calm force bring the din away.

