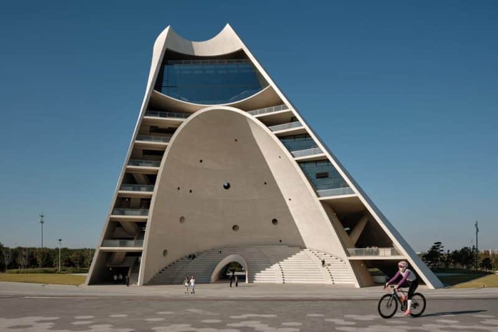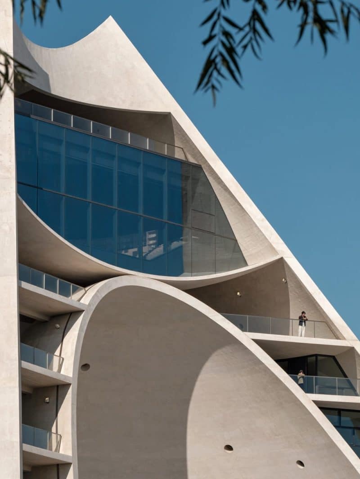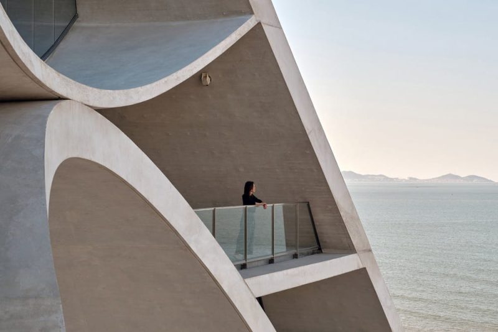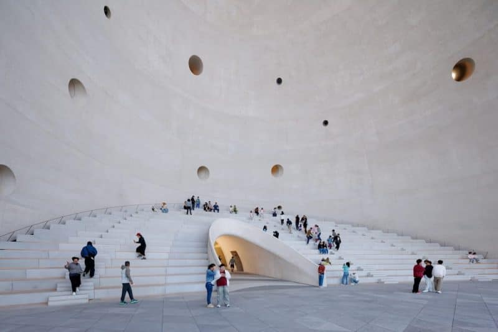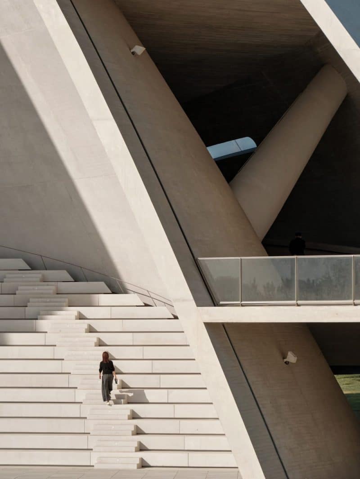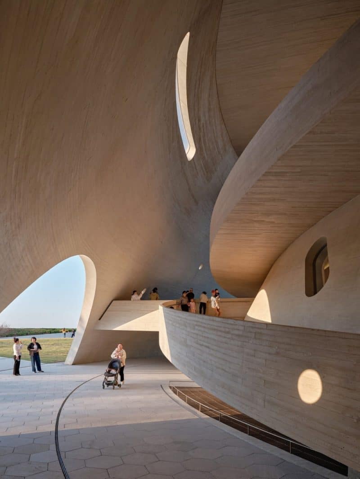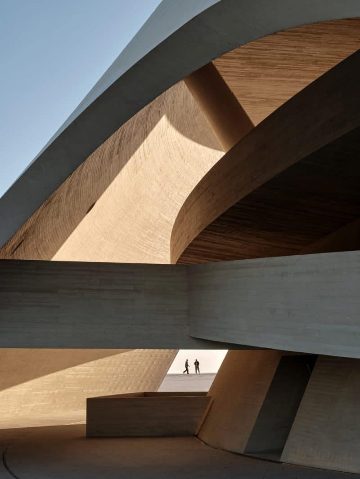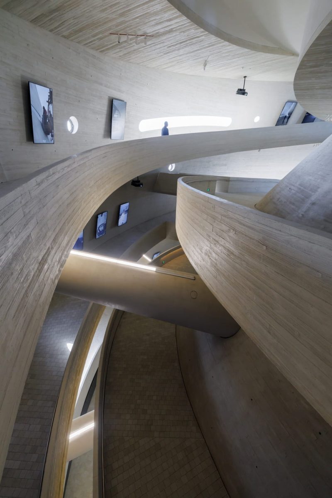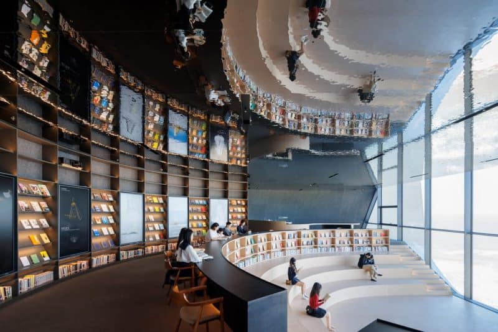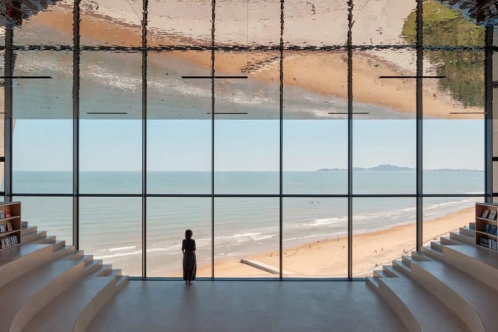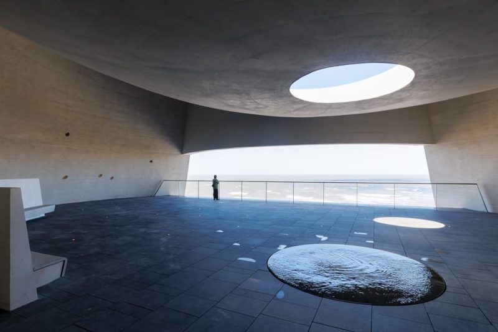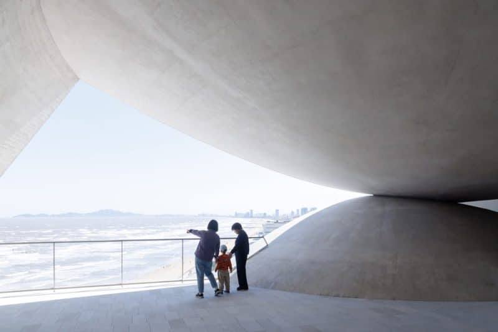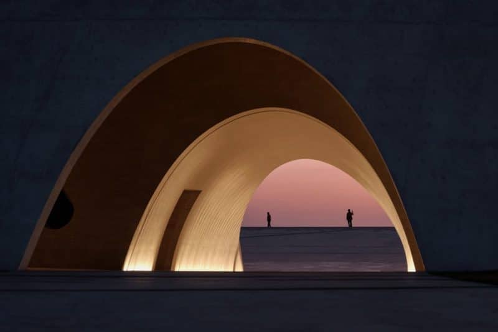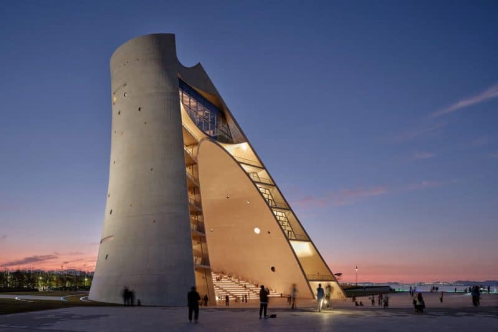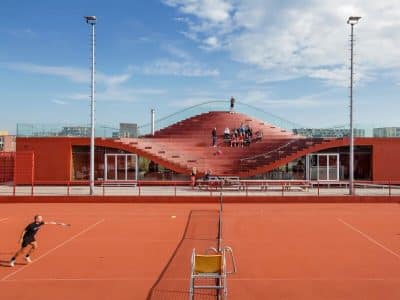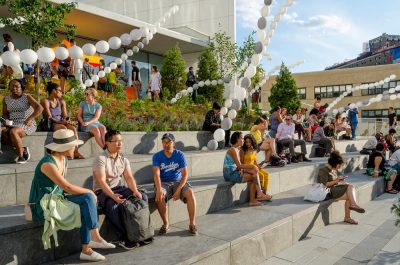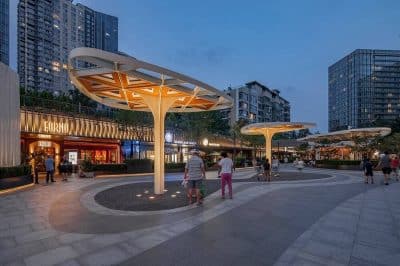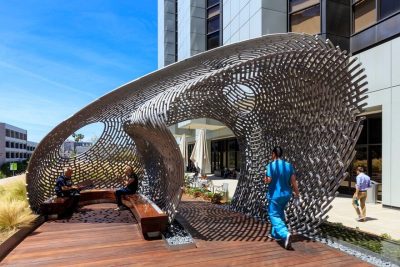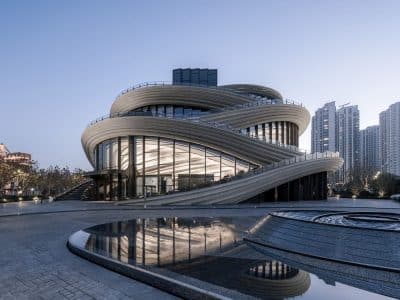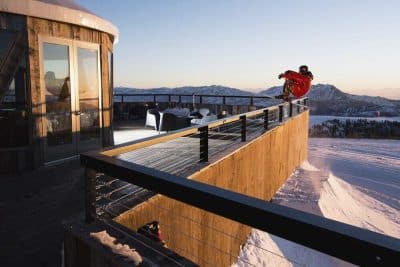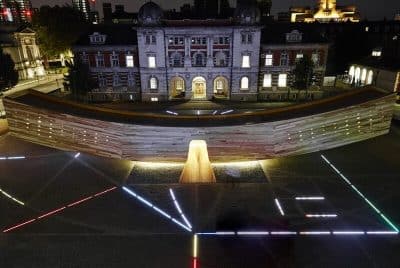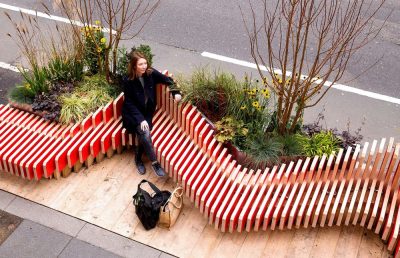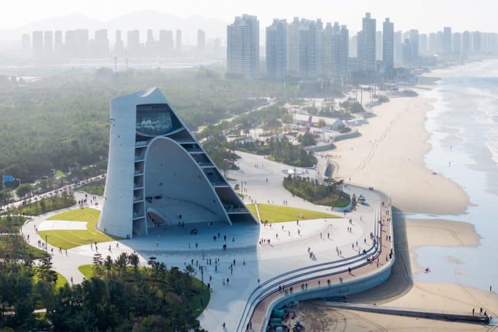
Project: Sun Tower
Architecture: OPEN Architecture
Lead Architects: LI Hu, HUANG Wenjing
Location: Yantai, China
Area: 4960 m2
Year: 2024
Photo Credits: Jonathan Leijonhufvud, Iwan Baan
Nestled along the Yellow Sea in Yantai’s bustling Yeda Development Zone, Sun Tower offers an immersive cultural experience shaped by light, nature, and community life. Designed by award‑winning OPEN Architecture, this 50‑metre tall landmark brings together an outdoor theatre, exhibition spaces, library, café, bar, and the unique “Phenomena Space.” Moreover, drawing inspiration from ancient sun‑worship traditions and Ming Dynasty watchtowers, Sun Tower seamlessly fuses lighthouse heritage with modern sustainability and public engagement.
A Beacon Shaped by Sun and Sea
From the very beginning, Sun Tower’s form celebrates the daily and seasonal rhythms of the sun. Thanks to precise solar studies:
- Furthermore, the northern edge aligns perfectly with noon light on the equinoxes.
- Meanwhile, the entry tunnel frames the Winter Solstice sunset.
- Additionally, the semi‑outdoor theatre axis points toward the Summer Solstice sunrise over Zhifu Island.
Consequently, large openings on the seaward side frame spectacular ocean vistas. At the same time, the concave inner shell amplifies the sound of waves, channeling this natural soundtrack into the amphitheatre below. Elliptical rings radiate across the plaza like planetary orbits, with a carved water channel marking solar shadows at key hours. Notably, one outer ring hosts fountains that celebrate the 24 solar terms of the traditional Chinese calendar, reinforcing a deeper connection to time and nature.
Innovative Design and Sustainable Strategies
OPEN Architecture collaborated closely with engineering firm Arup to realize the tower’s two‑layered, slanted concrete shells. Horizontal slabs and ramps brace the structure. Meanwhile, passive design strategies minimize energy use:
- Tunnel Cooling supplies fresh air naturally.
- Thermal Mass in the concrete reduces temperature swings.
- Cross‑Ventilation flows through operable openings on both shells.
- Chimney Effect vents hot air via high‑level shafts.
On the top levels, the library and Phenomena Space offer panoramic sea views. In addition, an oculus overhead lets rainwater fall into a serene reflecting pool, thereby reminding visitors of the life‑giving power of nature.
Cultural and Environmental Impact
Since opening, Sun Tower has already become a vibrant community hub. Consequently, its multipurpose spaces host exhibitions, performances, workshops, and social gatherings that draw both residents and tourists. By translating invisible forces—light, air, sound, and celestial orbits—into tangible architecture, OPEN Architecture invites visitors to reconnect with ancient wisdom and renew their respect for the natural world. Ultimately, founders Huang Wenjing and Li Hu envision Sun Tower as more than a building: it’s a call to reshape our beliefs, lifestyles, and collective response to the climate crisis.
