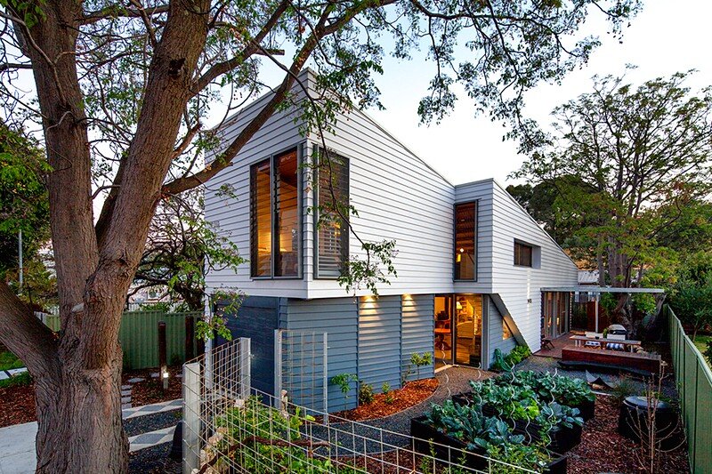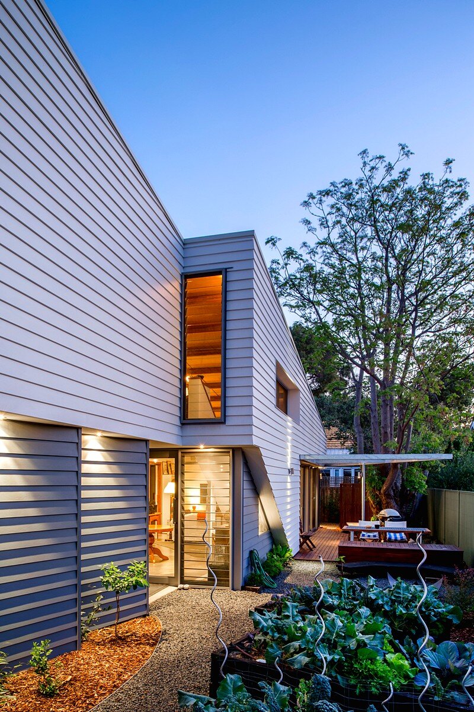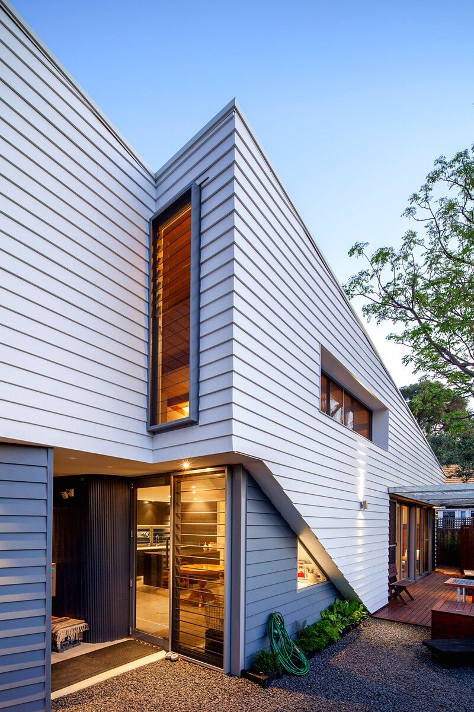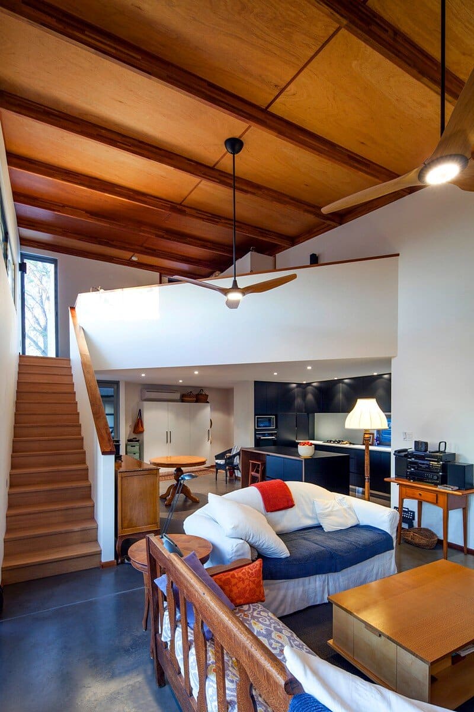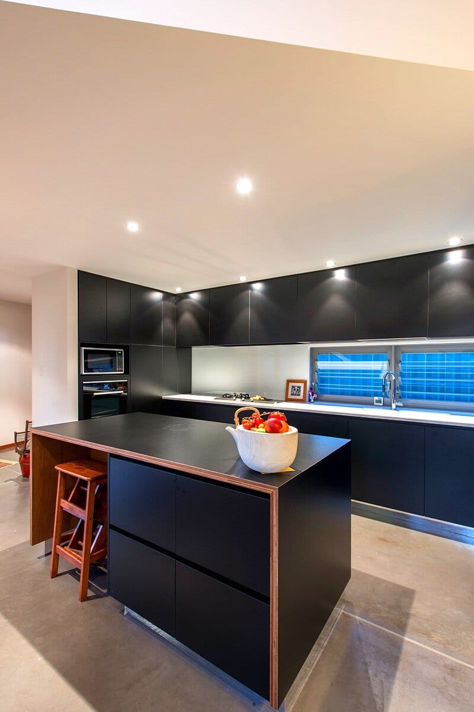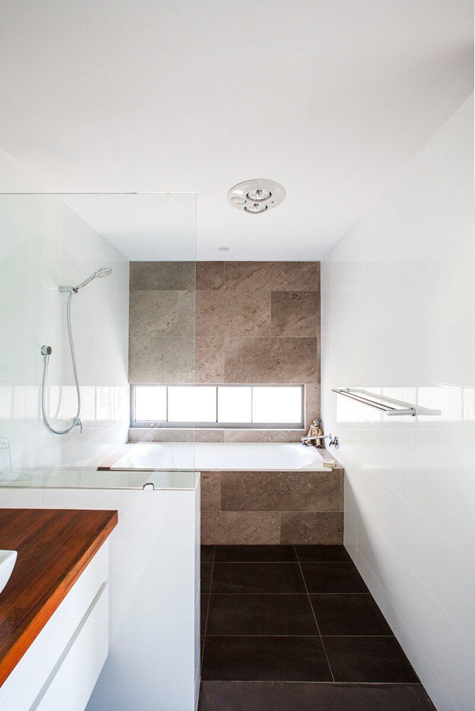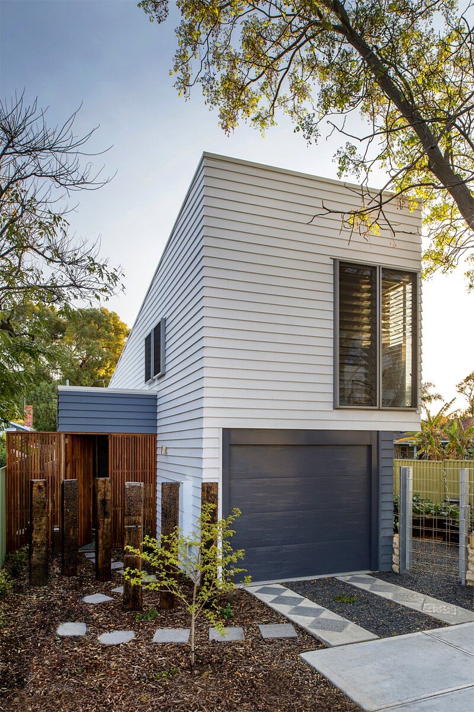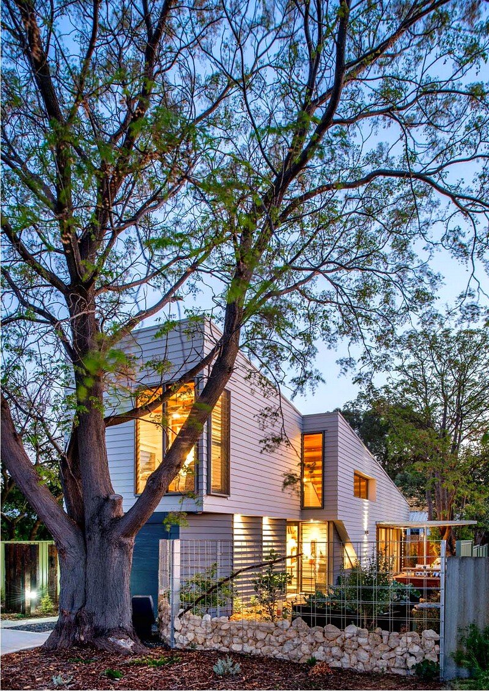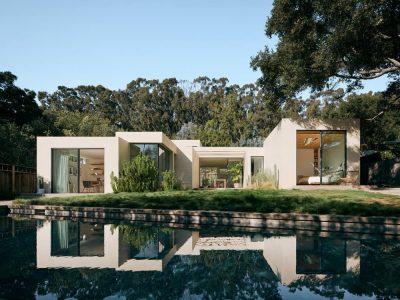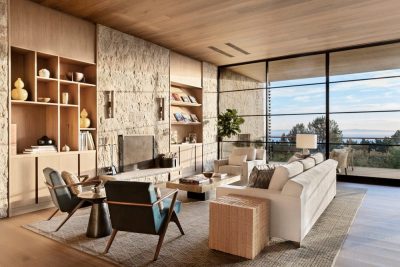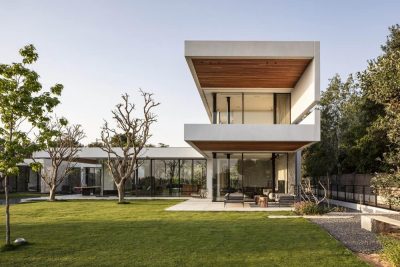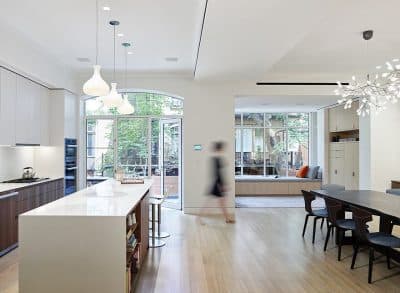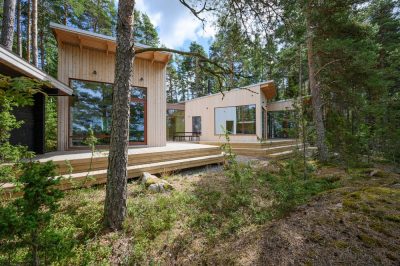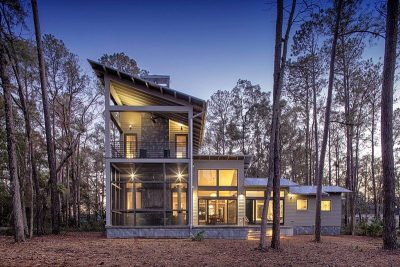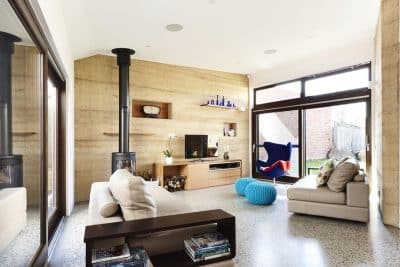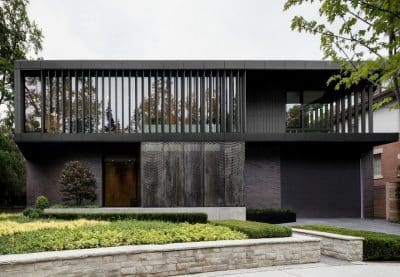Mountford Architects have recently completed Sussex Street House, a small house designed for one person in Maylands, Western Australia. The Sussex Street residence achieved the Architecture Award in the AIA WA Architecture Awards 2016 for Small Project Architecture.
Located on a small (295sqm) block, this home was designed for a single semi-retiree who placed importance on comfort, sustainability and long-term affordability. The client was well versed in ESD principles and sought an architectural solution that responded to existing site vegetation and orientation.
The result is a 160sqm two-storey, two-bedroom home elegantly situated amongst existing trees which provide shade and protection for the home’s exterior, whilst exceptional views from well placed windows internally provide a verdant outlook for the occupant.
The home incorporates thermal massing, sun-shading, low energy fittings, rainwater and greywater harvesting, permaculture gardening, plantation timbers, micro-climate enhancing vegetation, and the list goes on.
Mountford Architects sought to embed low-tech sustainable initiatives within the design to enhance both the spatial and the environmental quality of the project. The result is not overt but rather an example of how clever use of orientation, construction techniques and material selection can come together with spatial dynamism and poetry.
Steel and timber-framed construction allowed for an efficient open plan living area with a raked double height ceiling that subtly references the home’s industrial context. The emphasis that was placed on sustainable materials inspired the use of exposed beams, charcoal burnished slab and white walls that provide the new home with textural patina that belies its age, whilst minimising material usage and heat gains.
It’s also within this main space that we see Mountford Architects employ light as an additional material, taking the project into the realm of the exceptional.
This project also exemplifies a change in mentality. While around 95 percent of new homes in WA are by project home builders, and the average size per new dwelling over 245sqm, Sussex Street bravely opposes this status quo in a way that is both inspiring and edifying.
Mountford Architects predominantly engages in single residential projects, but has recently taken on apartment building and commercial fit-outs, showcasing their capacity to undertake a variety of project types.
With a number of new homes on the drawing board it is clear that an ever-growing portfolio of high quality projects is set to raise the profile of Mountford Architects even further and distinguish the practice as a key contributor to WA’s residential market.
Architects: Mountford Architects
Project: Sussex Street House
Team: Ben Mountford, Mark Petley , Emilie Suen, Steven Corns
Location: Maylands, Western Australia
Floor area 160 sqm
Site area 295 sqm
Photography: Stephen Nicholls Photography

